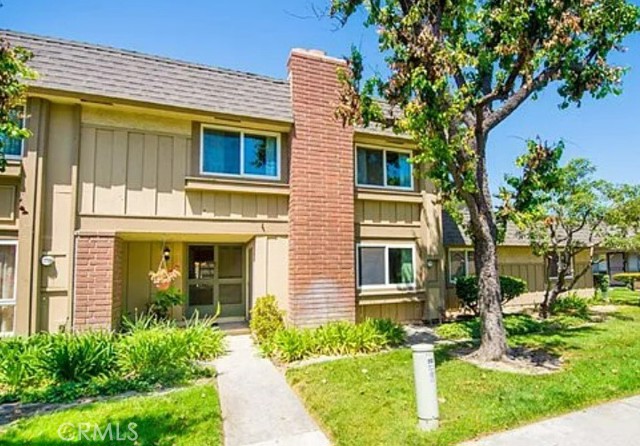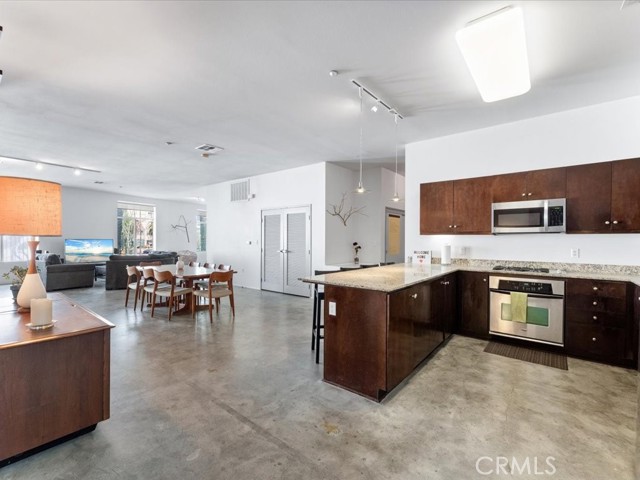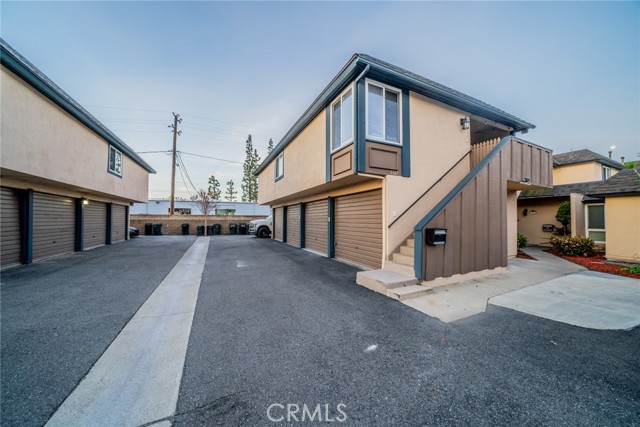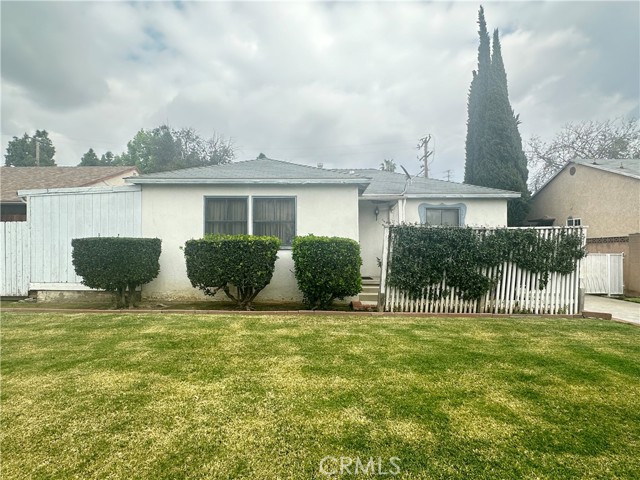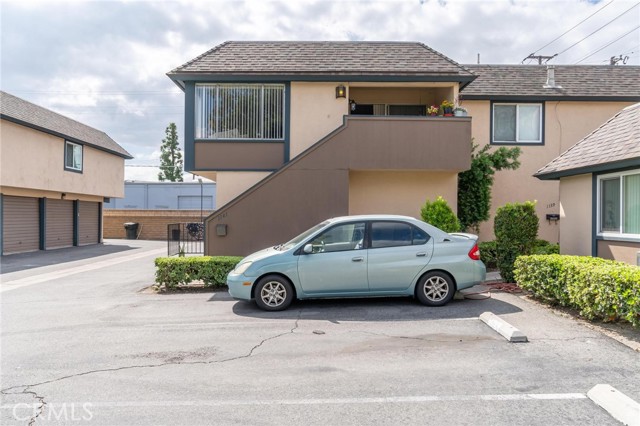2864 Jackson Avenue #d
Anaheim, CA 92806
Welcome to your dream starter home in one of the most desirable communities in the Anaheim! This charming 2-bedroom, 1.5-bath townhouse-style condo offers a perfect blend of comfort, style, and potential. Spanning two bright and airy stories, this home features abundant natural light that complements the modern upgrades throughout. The spacious living area flows seamlessly into the kitchen and dining spaces, creating an inviting layout for everyday living and entertaining. Upstairs are two spacious bedrooms with brand new flooring and huge closets. The condo has everything for your daily convenience including a washer and dryer located in the attached garage, as well as a fenced-in patio—ideal for relaxing with your morning coffee or enjoying evening gatherings. This home also presents opportunities to add your personal touch and increase its value over time. The community is so quiet so don't forget that you are located just 10 minutes from the vibrant Anaheim Packing House and only a quick drive from Angels Stadium, you’ll enjoy the best of both convenience and tranquility. You will also have easy access to the 91 freeway so you’re never far from where you need to be. Don’t miss out on this gem—schedule your tour today and imagine making this quiet yet well-connected haven your own!
PROPERTY INFORMATION
| MLS # | PF24228973 | Lot Size | 0 Sq. Ft. |
| HOA Fees | $283/Monthly | Property Type | Condominium |
| Price | $ 560,000
Price Per SqFt: $ 549 |
DOM | 363 Days |
| Address | 2864 Jackson Avenue #d | Type | Residential |
| City | Anaheim | Sq.Ft. | 1,020 Sq. Ft. |
| Postal Code | 92806 | Garage | 1 |
| County | Orange | Year Built | 1972 |
| Bed / Bath | 2 / 1.5 | Parking | 2 |
| Built In | 1972 | Status | Active |
INTERIOR FEATURES
| Has Laundry | Yes |
| Laundry Information | Dryer Included, Electric Dryer Hookup, In Garage, Washer Included |
| Has Fireplace | No |
| Fireplace Information | None |
| Has Appliances | Yes |
| Kitchen Appliances | Dishwasher, Electric Oven, Electric Range, Electric Cooktop, Disposal, Range Hood, Vented Exhaust Fan, Water Heater |
| Kitchen Information | Kitchen Open to Family Room, Pots & Pan Drawers |
| Kitchen Area | Area, Breakfast Counter / Bar |
| Has Heating | Yes |
| Heating Information | Central, Forced Air, Natural Gas |
| Room Information | All Bedrooms Up, Entry, Kitchen, Living Room |
| Has Cooling | No |
| Cooling Information | None |
| Flooring Information | Carpet, Vinyl |
| InteriorFeatures Information | Open Floorplan, Pantry, Unfinished Walls, Unfurnished |
| DoorFeatures | Mirror Closet Door(s), Sliding Doors |
| EntryLocation | Living room |
| Entry Level | 1 |
| Has Spa | Yes |
| SpaDescription | Association |
| WindowFeatures | Blinds |
| SecuritySafety | Carbon Monoxide Detector(s), Smoke Detector(s) |
| Bathroom Information | Bathtub, Shower in Tub, Exhaust fan(s), Linen Closet/Storage, Remodeled |
| Main Level Bedrooms | 0 |
| Main Level Bathrooms | 1 |
EXTERIOR FEATURES
| FoundationDetails | Slab |
| Has Pool | No |
| Pool | Association, In Ground |
| Has Patio | Yes |
| Patio | Concrete, Patio Open, Front Porch |
| Has Fence | Yes |
| Fencing | Good Condition, Wood |
| Has Sprinklers | Yes |
WALKSCORE
MAP
MORTGAGE CALCULATOR
- Principal & Interest:
- Property Tax: $597
- Home Insurance:$119
- HOA Fees:$282.61
- Mortgage Insurance:
PRICE HISTORY
| Date | Event | Price |
| 11/07/2024 | Listed | $560,000 |

Carl Lofton II
REALTOR®
(949)-348-9564
Questions? Contact today.
Use a Topfind agent and receive a cash rebate of up to $5,600
Listing provided courtesy of Laura Hartley, Keller Williams Realty. Based on information from California Regional Multiple Listing Service, Inc. as of #Date#. This information is for your personal, non-commercial use and may not be used for any purpose other than to identify prospective properties you may be interested in purchasing. Display of MLS data is usually deemed reliable but is NOT guaranteed accurate by the MLS. Buyers are responsible for verifying the accuracy of all information and should investigate the data themselves or retain appropriate professionals. Information from sources other than the Listing Agent may have been included in the MLS data. Unless otherwise specified in writing, Broker/Agent has not and will not verify any information obtained from other sources. The Broker/Agent providing the information contained herein may or may not have been the Listing and/or Selling Agent.








































