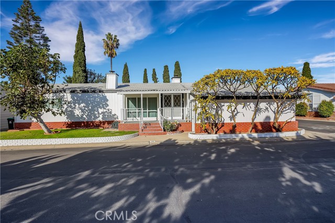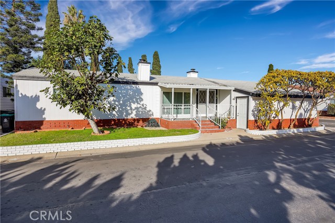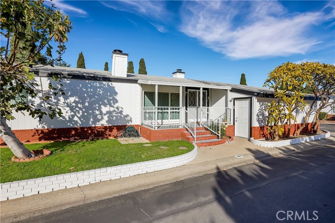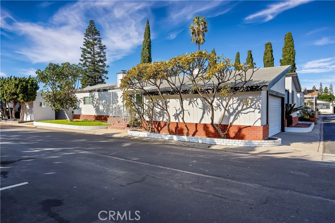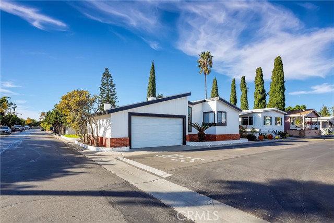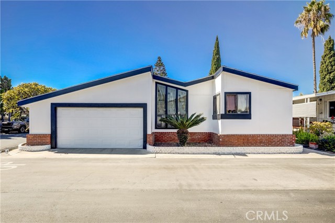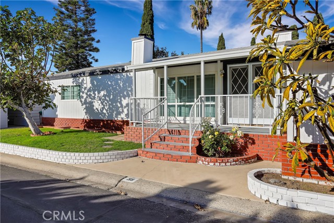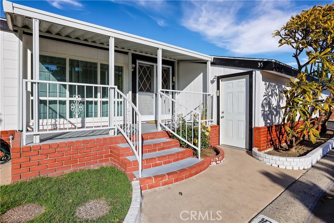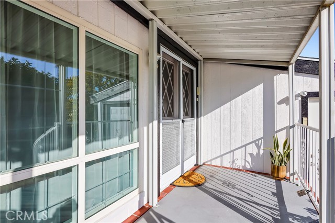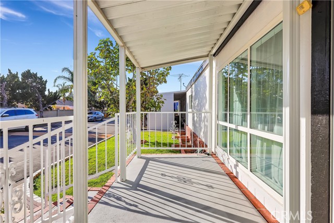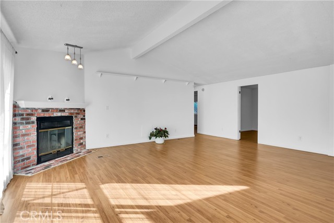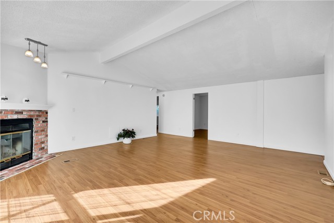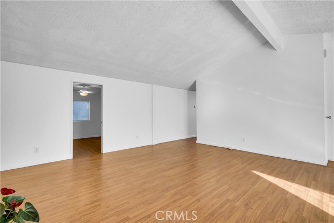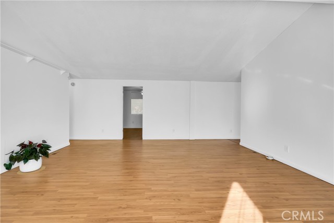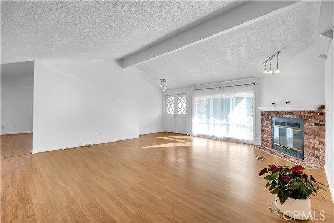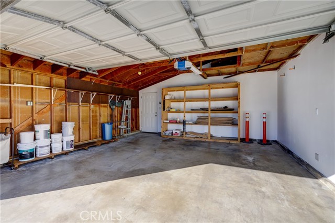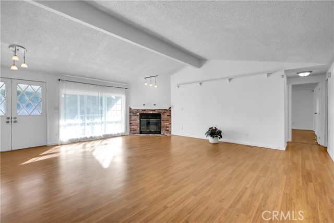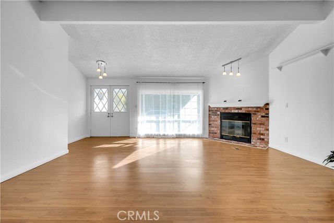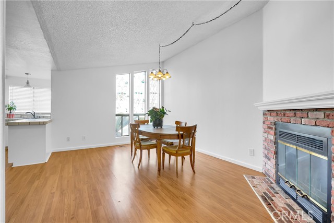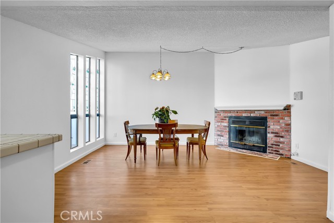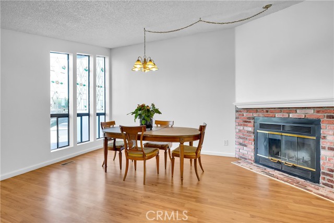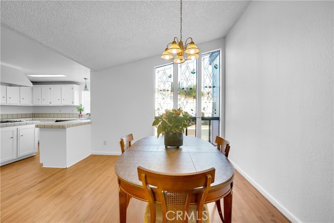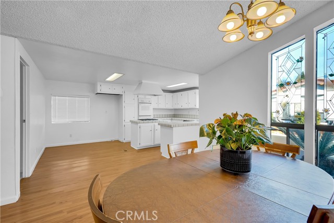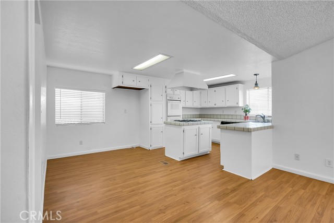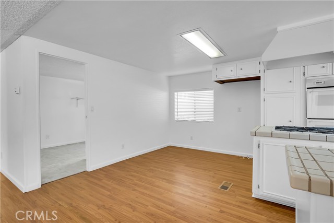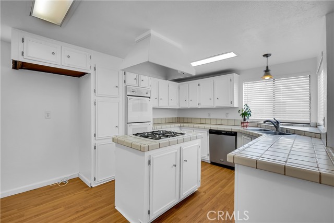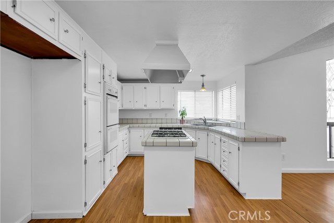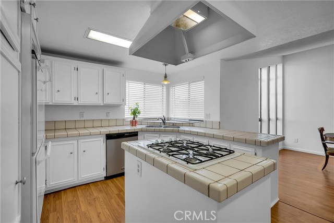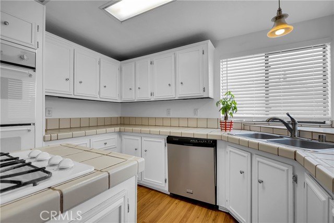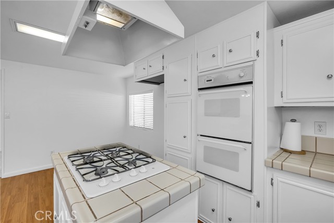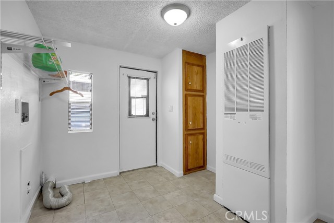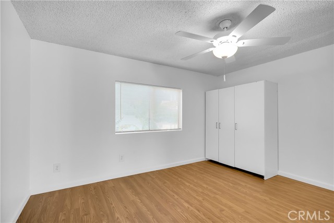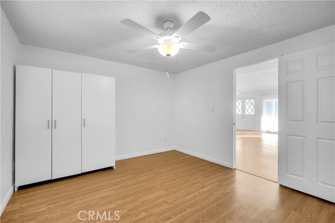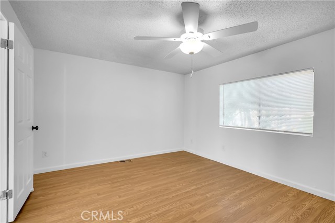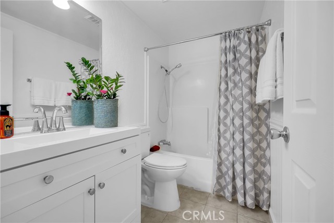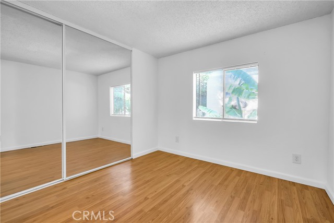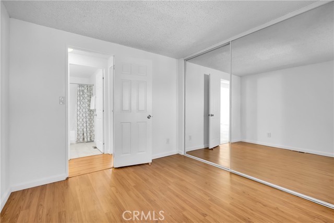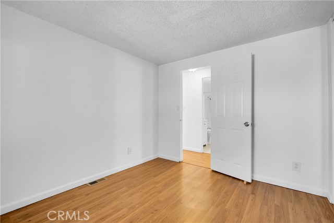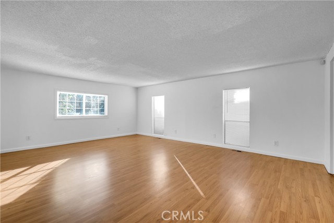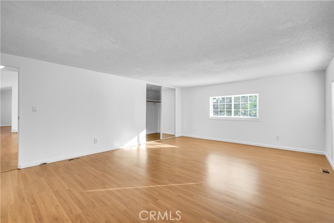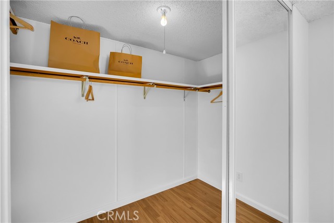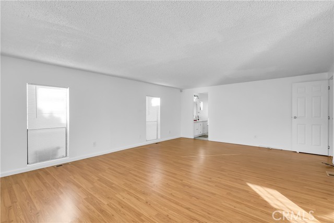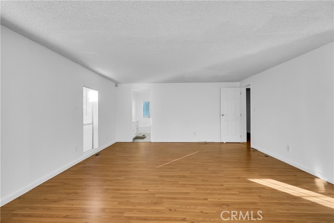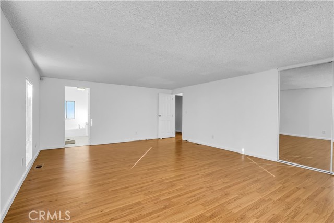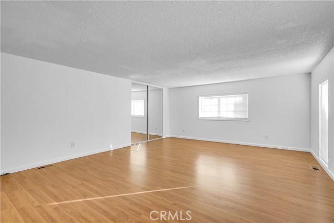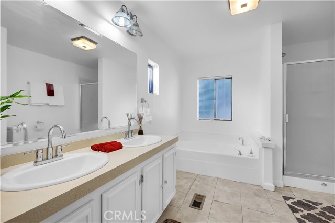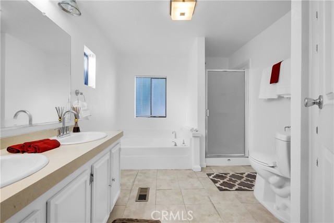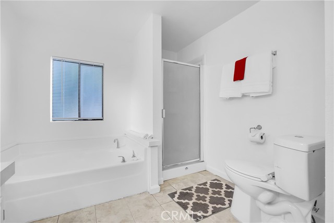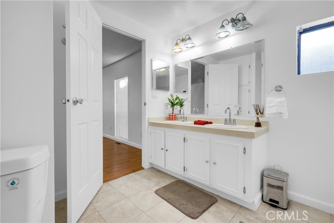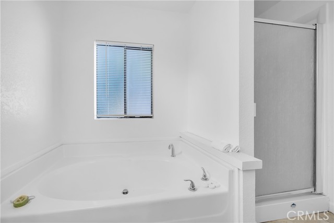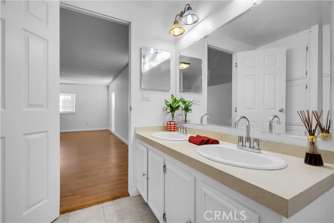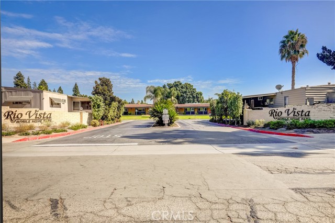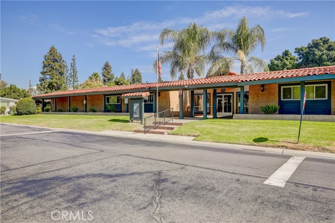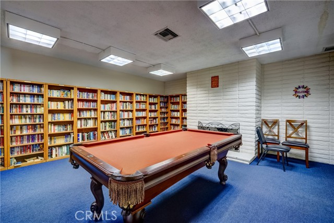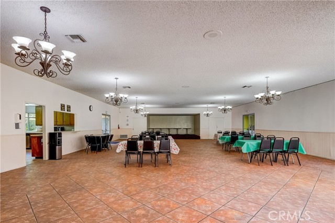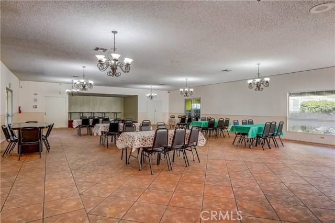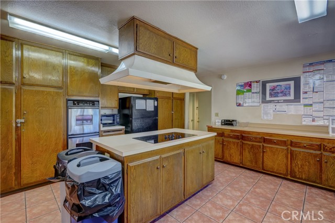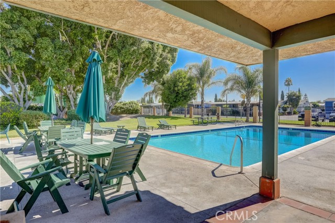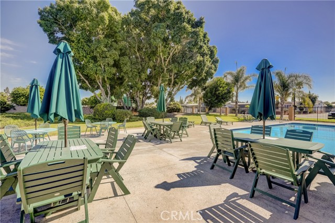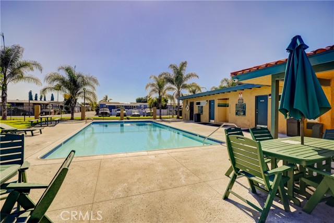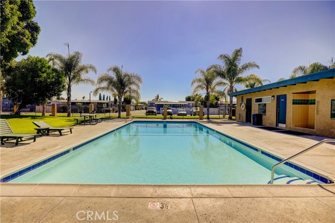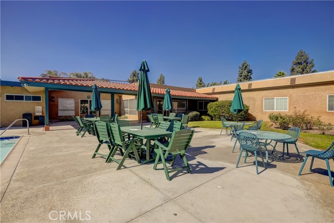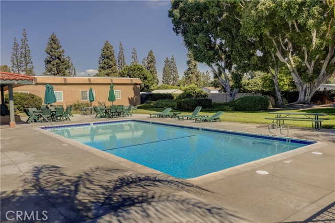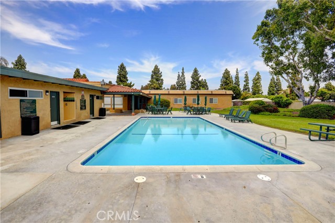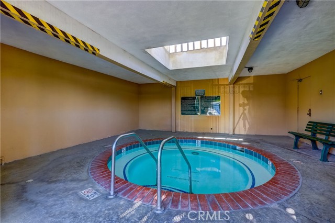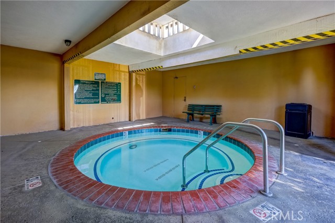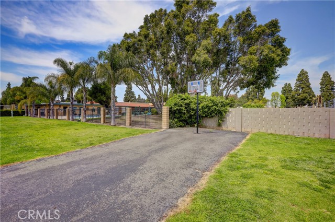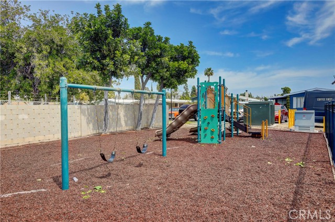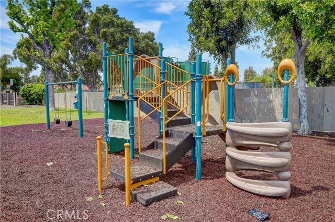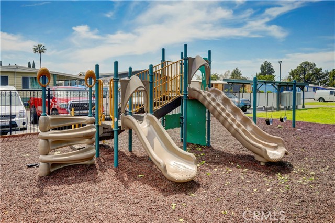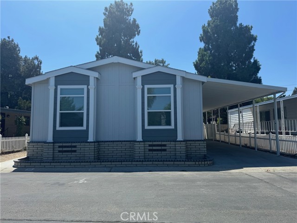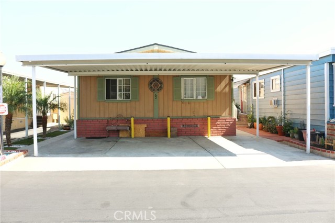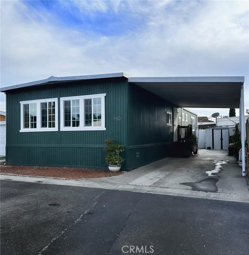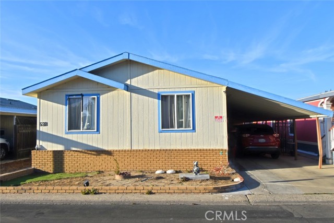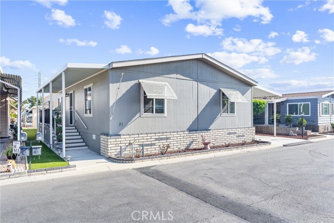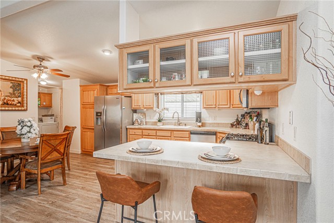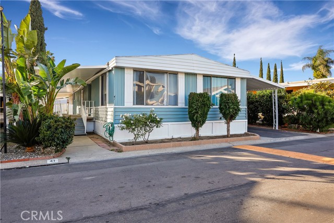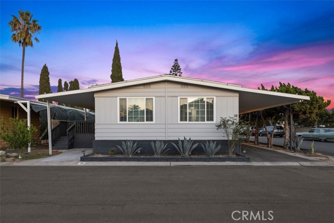320 Park Vista Street #35
Anaheim, CA 92806
Sold
320 Park Vista Street #35
Anaheim, CA 92806
Sold
PRICED TO SELL!!!!!!!!BEAUTIFUL CORNER LOT! TRIPLE-WIDE, BUILT 1986 , THIS MANUFACTURED HOME FEATURES: BRAND NEW AC/FURNACE UNIT /NEW ROOF/2000 SQUARE FEET/DOUBLE ENTRY DOORS/FRONT PORCH/3-LARGE SIZE BEDROOMS, MAIN BEDROOM IS VERY SPACIOUS/WALK-IN CLOSET/ LARGE SIZE BATHROOM THAT INCLUDES: BIG BATH TUB (JACUZZI STYLE) SEPARATE SHOWER//SECOND FULL BATH IS LOCATED IN THE HALLWAY WITH A NEW CABINET/SINK/FAUCET. THE KITCHEN OFFERS, FORMAL DINING ROOM WITH A BEAUTIFUL WOOD FIREPLACE/SKYLIGHTS/CUSTOM WINDOWS/LAUNDRY ROOM WITH STORAGE CLOSET/WINDOW AND A DOOR WITH ACCESS TO THE BACK/LIVING ROOM HAS ALSO A BEAUTIFUL FIREPLACE/HIGH CEILINGS/2-CAR ATTACHED CARAGE. It is walking distance from schools in the top-rated "PLACENTIA-YORBA LINDA SCHOOL DISTRIC. THE COMUNITY IS LOADED WITH AMENITIES SUCH AS A BEAUTIFUL POOL (PRIVATE SPA), CLUB HOUSE, FAMILY PLAYGROUND. AMAZINGLY LOCATED NEAR THE 91/57/55 FREEWAYS AND CLOSE TO SANTA ANA RIVER TRAIL, DISNEYLAND, KNOTTS BERRY FARM, ANGEL STADIUM, HOSPITALS, SHOPPING, DINING AND MUCH MORE!... A M U S T S E E ! MUST BE PARK APPROVED!
PROPERTY INFORMATION
| MLS # | PW23196783 | Lot Size | 1,075,231 Sq. Ft. |
| HOA Fees | $0/Monthly | Property Type | N/A |
| Price | $ 189,900
Price Per SqFt: $ 0 |
DOM | 740 Days |
| Address | 320 Park Vista Street #35 | Type | Manufactured In Park |
| City | Anaheim | Sq.Ft. | 1,075,231 Sq. Ft. |
| Postal Code | 92806 | Garage | 2 |
| County | Orange | Year Built | 1986 |
| Bed / Bath | 3 / 2 | Parking | 2 |
| Built In | 1986 | Status | Closed |
| Sold Date | 2024-03-06 |
INTERIOR FEATURES
| Has Laundry | Yes |
| Laundry Information | Gas & Electric Dryer Hookup, Gas Dryer Hookup, Individual Room, Washer Hookup |
| Has Appliances | Yes |
| Kitchen Appliances | Double Oven, ENERGY STAR Qualified Water Heater, Gas Cooktop, Water Heater, Water Line to Refrigerator |
| Has Heating | Yes |
| Heating Information | Central, Fireplace(s), Forced Air |
| Room Information | All Bedrooms Down, Kitchen, Laundry, Living Room, Main Floor Bedroom, Main Floor Primary Bedroom, Walk-In Closet |
| Has Cooling | Yes |
| Cooling Information | Central Air |
| Flooring Information | Laminate |
| InteriorFeatures Information | 2 Staircases, Cathedral Ceiling(s), Ceiling Fan(s), High Ceilings, Open Floorplan |
| DoorFeatures | Double Door Entry |
| EntryLocation | MAIN |
| Entry Level | 1 |
| Has Spa | Yes |
| SpaDescription | Community |
| WindowFeatures | Bay Window(s), Double Pane Windows, Drapes, Screens, Skylight(s) |
| SecuritySafety | Fire and Smoke Detection System, Smoke Detector(s) |
| Bathroom Information | Bathtub, Shower, Shower in Tub, Closet in bathroom, Double sinks in bath(s), Double Sinks in Primary Bath, Exhaust fan(s), Formica Counters, Separate tub and shower, Walk-in shower |
EXTERIOR FEATURES
| FoundationDetails | Raised |
| Roof | Composition, Shingle |
| Has Pool | No |
| Pool | Community, In Ground |
| Has Patio | Yes |
| Patio | Covered, Patio, Front Porch |
| Has Fence | No |
| Fencing | None |
WALKSCORE
MAP
MORTGAGE CALCULATOR
- Principal & Interest:
- Property Tax: $203
- Home Insurance:$119
- HOA Fees:$0
- Mortgage Insurance:
PRICE HISTORY
| Date | Event | Price |
| 03/06/2024 | Sold | $195,000 |
| 02/23/2024 | Pending | $189,900 |
| 02/21/2024 | Active Under Contract | $189,900 |
| 10/21/2023 | Listed | $189,900 |

Carl Lofton II
REALTOR®
(949)-348-9564
Questions? Contact today.
Interested in buying or selling a home similar to 320 Park Vista Street #35?
Anaheim Similar Properties
Listing provided courtesy of Victoria Wade, Keller Williams Realty. Based on information from California Regional Multiple Listing Service, Inc. as of #Date#. This information is for your personal, non-commercial use and may not be used for any purpose other than to identify prospective properties you may be interested in purchasing. Display of MLS data is usually deemed reliable but is NOT guaranteed accurate by the MLS. Buyers are responsible for verifying the accuracy of all information and should investigate the data themselves or retain appropriate professionals. Information from sources other than the Listing Agent may have been included in the MLS data. Unless otherwise specified in writing, Broker/Agent has not and will not verify any information obtained from other sources. The Broker/Agent providing the information contained herein may or may not have been the Listing and/or Selling Agent.
