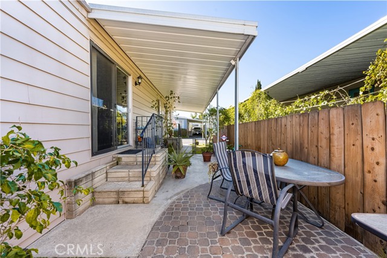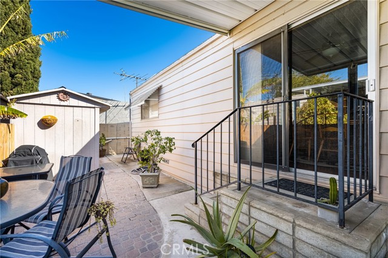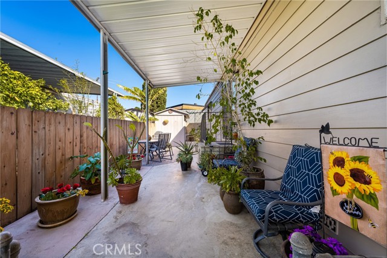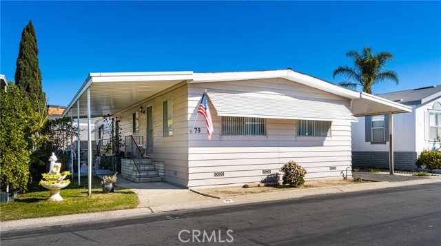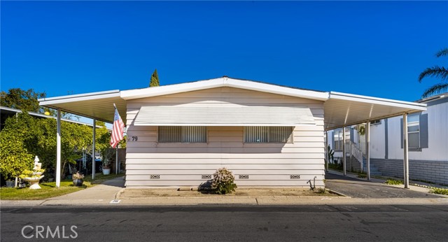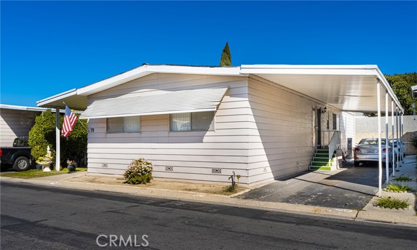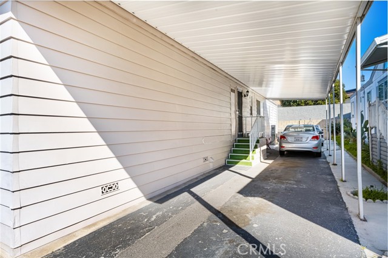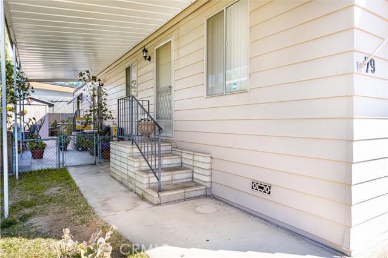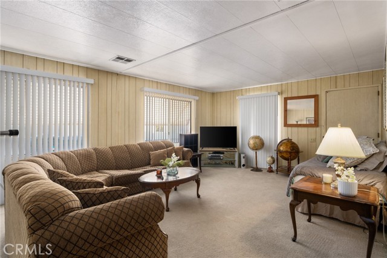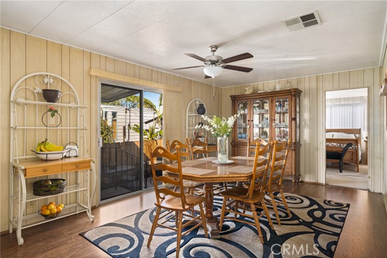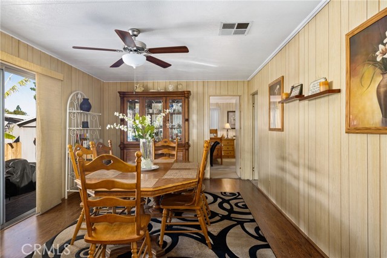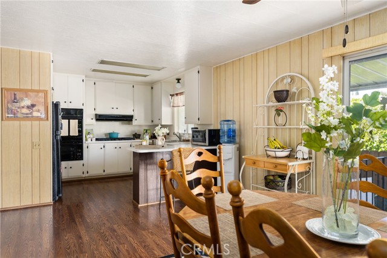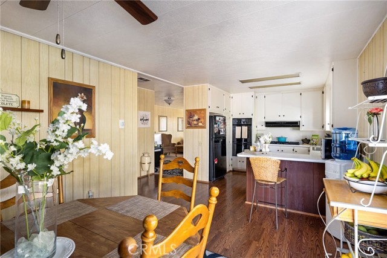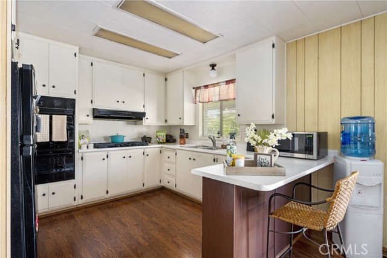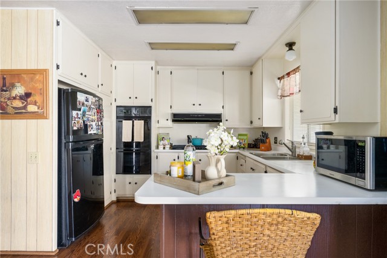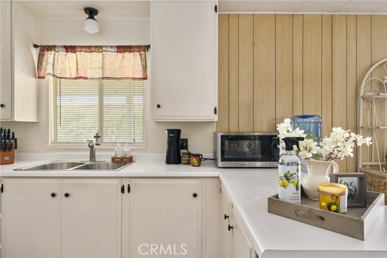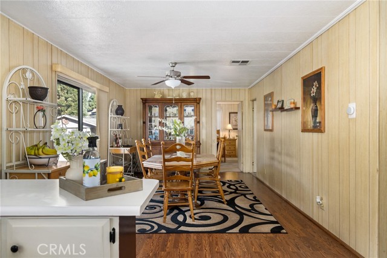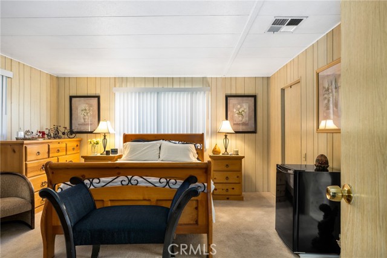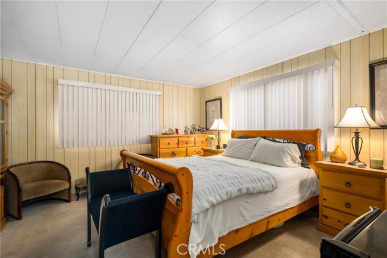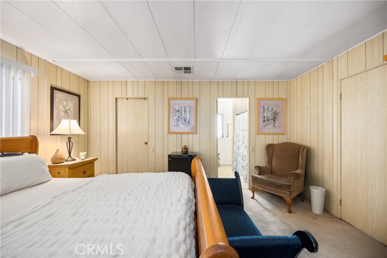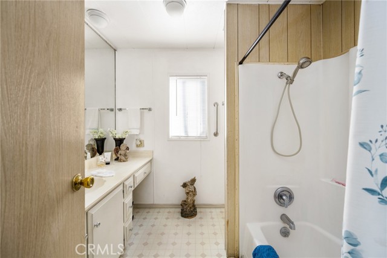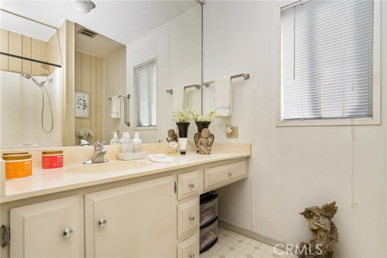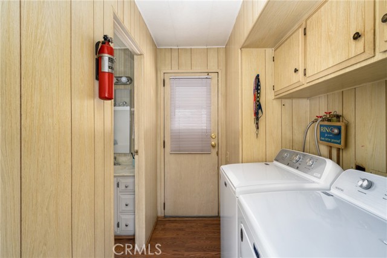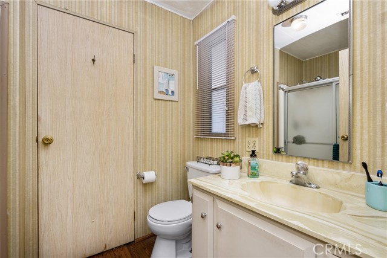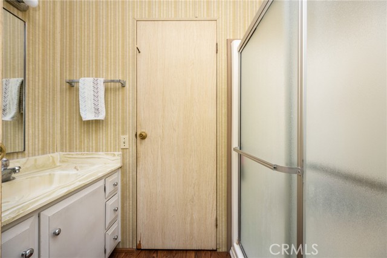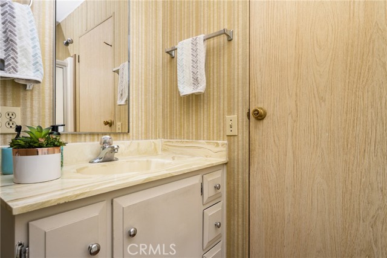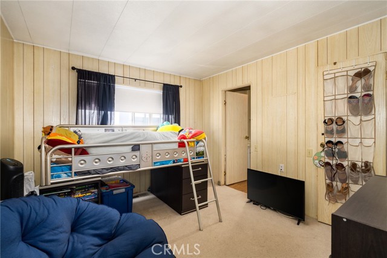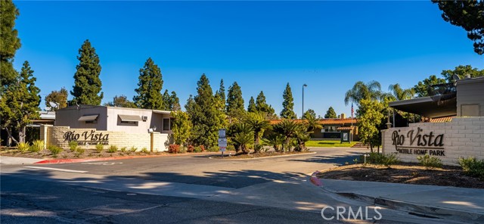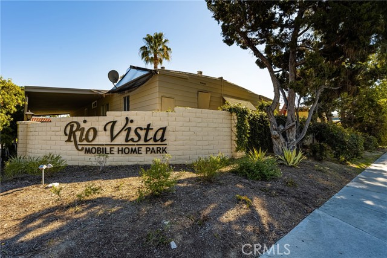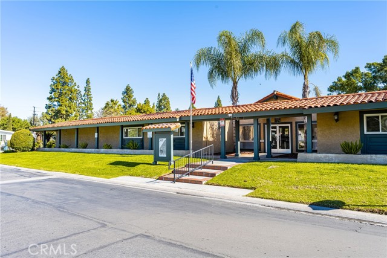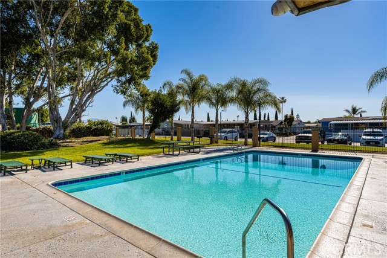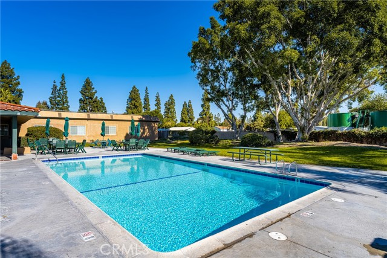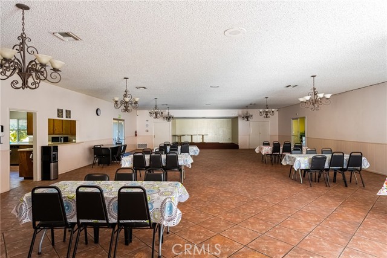320 Park Vista Street #79
Anaheim, CA 92806
Sold
This just feels like home. If you're looking in this park be sure to see this home, there is so much room inside this home you will be glad you did. Welcome to this charming and spacious home! Spacious, yet cozy this home features a extra large living room with neighborhood views and a built-in hutch area. A fantastic chefs kitchen with breakfast bar which is wide open to your dining area which features a sliding glass door allowing plenty of natural sunlight in. The first bedroom has it's own entry into the bathroom with a shower, the primary bedroom has a large walk-in closet and it's own full bathroom with a sit down vanity area. Stepping outside through the sliding glass door you'll enjoy your own privately enclosed patio area featuring brick pavers and plenty of area for seating with some afternoon music playing and you even have your very own large shed for extra storage space. The community amenities features a large pool and spa area, playground and clubhouse. It is a fantastic location and conveniently located just across the street from Rio Vista park and Rio Vista Elementary School, minutes away from the 91/55/57 freeways, close to Disneyland, Anaheim Garden Walk and Angel Stadium. You're also really close to Old Towne Orange historic district with all it's charming shops and restaurants. Schedule a viewing today and welcome yourself home.
PROPERTY INFORMATION
| MLS # | PW23030638 | Lot Size | N/A |
| HOA Fees | $0/Monthly | Property Type | N/A |
| Price | $ 129,900
Price Per SqFt: $ inf |
DOM | 688 Days |
| Address | 320 Park Vista Street #79 | Type | Manufactured In Park |
| City | Anaheim | Sq.Ft. | 0 Sq. Ft. |
| Postal Code | 92806 | Garage | N/A |
| County | Orange | Year Built | 1972 |
| Bed / Bath | 2 / 1 | Parking | 3 |
| Built In | 1972 | Status | Closed |
| Sold Date | 2023-05-25 |
INTERIOR FEATURES
| Has Laundry | Yes |
| Laundry Information | Gas Dryer Hookup, Inside, Washer Hookup |
| Has Appliances | Yes |
| Kitchen Appliances | Double Oven, Gas Oven, Gas Cooktop, Gas Water Heater |
| Has Heating | Yes |
| Heating Information | Forced Air |
| Room Information | Kitchen, Living Room, Main Floor Bedroom, Main Floor Master Bedroom, Master Bathroom, Master Bedroom, Walk-In Closet |
| Has Cooling | Yes |
| Cooling Information | Central Air |
| Flooring Information | Carpet, Laminate |
| InteriorFeatures Information | Built-in Features, Ceiling Fan(s), Open Floorplan, Pantry |
| DoorFeatures | Sliding Doors |
| Has Spa | Yes |
| SpaDescription | Community, Heated, In Ground |
| SecuritySafety | Carbon Monoxide Detector(s), Smoke Detector(s) |
| Bathroom Information | Bathtub, Shower, Shower in Tub, Linen Closet/Storage, Main Floor Full Bath, Vanity area |
EXTERIOR FEATURES
| Has Pool | No |
| Pool | Community, In Ground |
| Has Patio | Yes |
| Patio | Patio |
WALKSCORE
MAP
MORTGAGE CALCULATOR
- Principal & Interest:
- Property Tax: $139
- Home Insurance:$119
- HOA Fees:$0
- Mortgage Insurance:
PRICE HISTORY
| Date | Event | Price |
| 05/25/2023 | Sold | $127,500 |
| 04/29/2023 | Active Under Contract | $129,900 |
| 04/17/2023 | Price Change | $129,900 (-13.40%) |
| 02/22/2023 | Price Change | $150,000 (15.38%) |

Carl Lofton II
REALTOR®
(949)-348-9564
Questions? Contact today.
Interested in buying or selling a home similar to 320 Park Vista Street #79?
Listing provided courtesy of Joe Liuzzi, North Hills Realty. Based on information from California Regional Multiple Listing Service, Inc. as of #Date#. This information is for your personal, non-commercial use and may not be used for any purpose other than to identify prospective properties you may be interested in purchasing. Display of MLS data is usually deemed reliable but is NOT guaranteed accurate by the MLS. Buyers are responsible for verifying the accuracy of all information and should investigate the data themselves or retain appropriate professionals. Information from sources other than the Listing Agent may have been included in the MLS data. Unless otherwise specified in writing, Broker/Agent has not and will not verify any information obtained from other sources. The Broker/Agent providing the information contained herein may or may not have been the Listing and/or Selling Agent.
