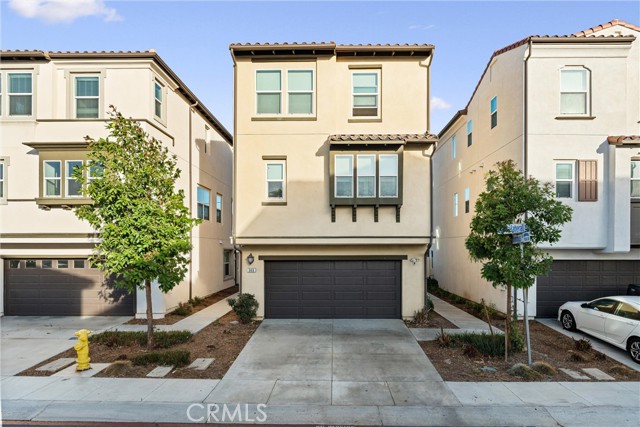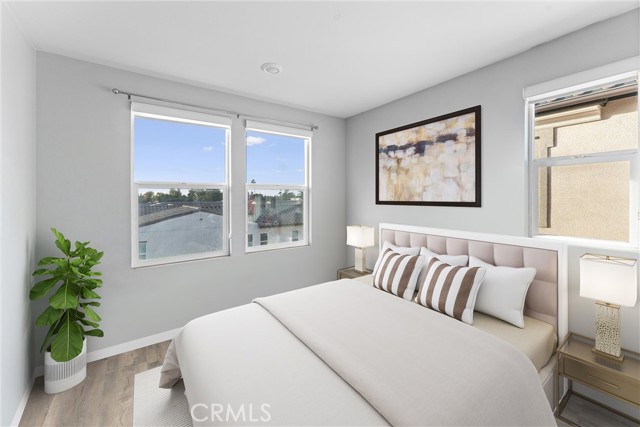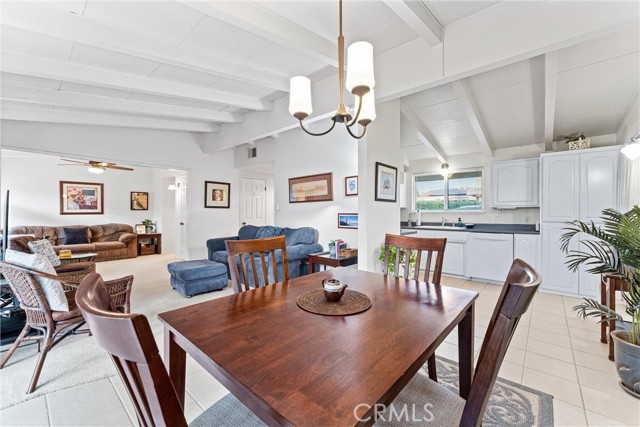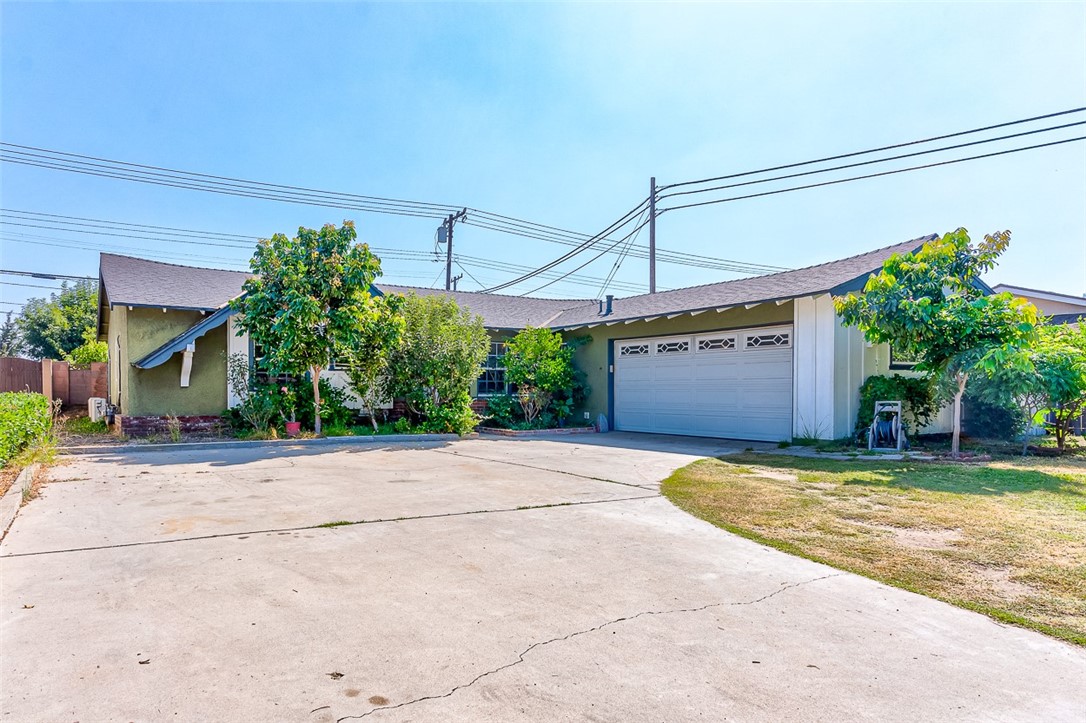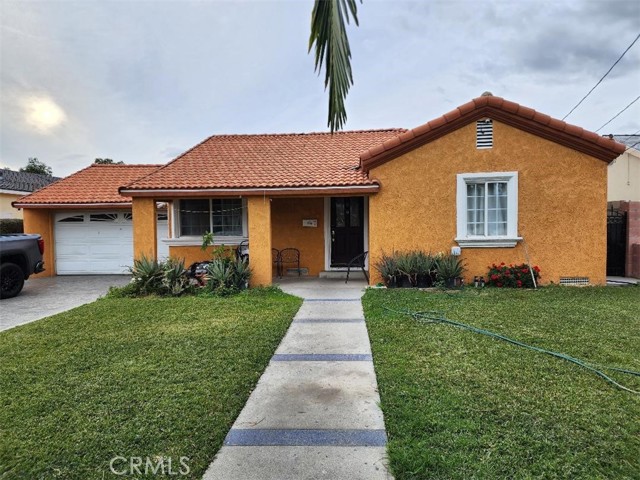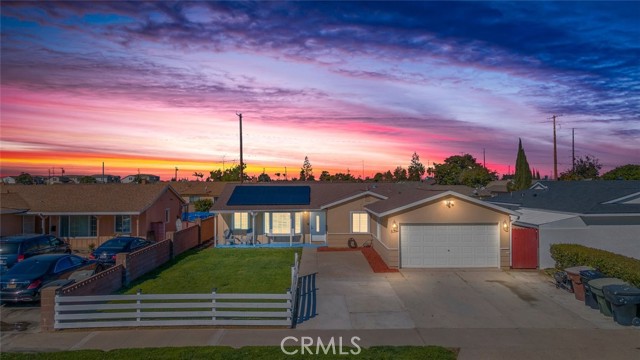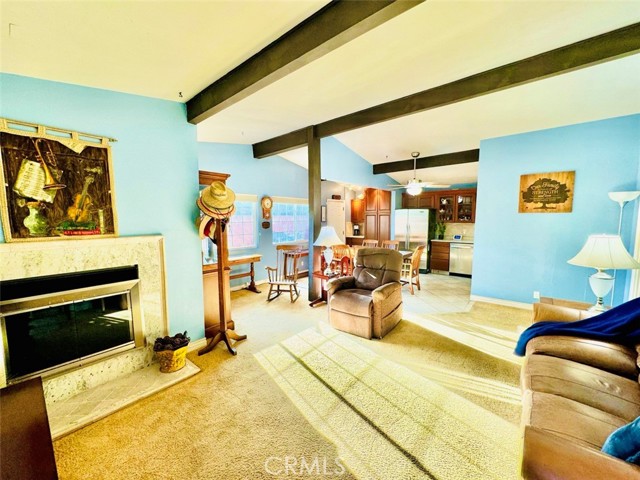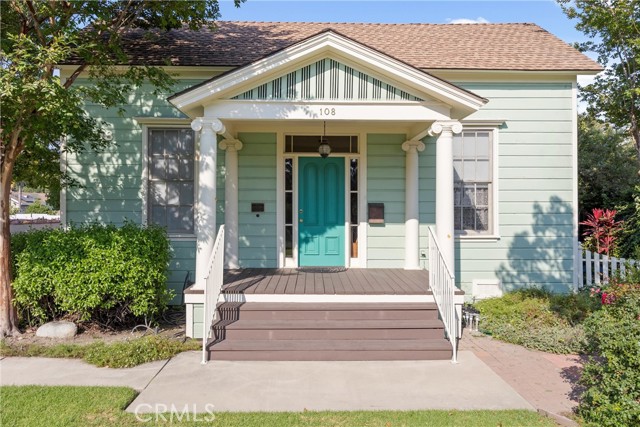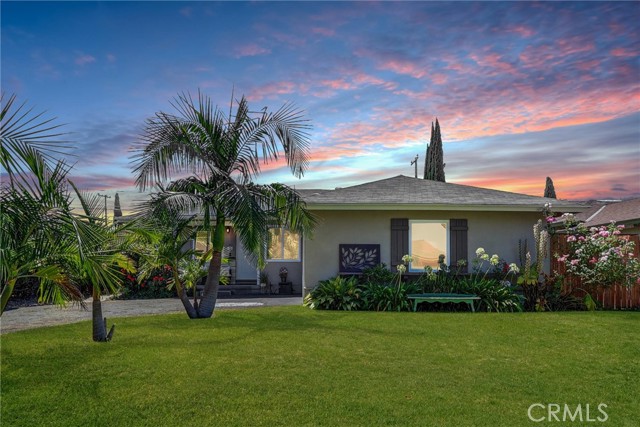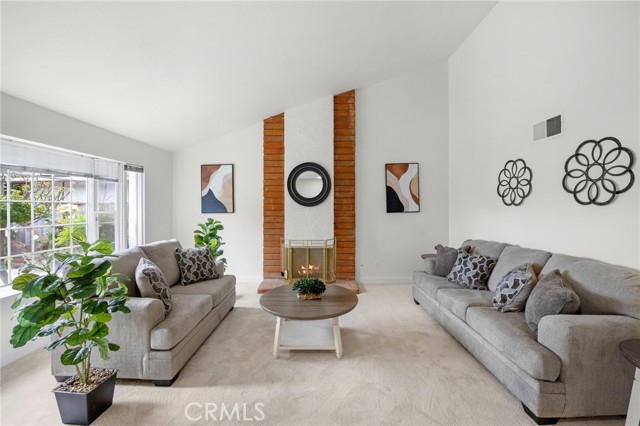346 Quadrilateral Way
Anaheim, CA 92802
Located in the newly built KB Homes community nestled in the center of Anaheim, this is a completely detached single family home is a rare model since it has the full driveway as well as the 2 car garage. The home features a very versatile floor plan that can be customized to fit your needs. The lower level has a large office/living room area that could potentially be converted to a 4th bedroom along with an existing half bath. The second floor has a great open floor plan that features a spacious living room, dining room & kitchen. The kitchen has sleek white cabinets & tasteful 2 tone quartz countertops that contrast beautifully with the white subway tile backsplash while premium stainless steel appliances finish out the sophisticated look. There is also a large walk in pantry as well as laundry room & powder room. The upper level has the grand primary bedroom with connected bath that features dual sink vanity, walk in shower & a walk in closet. The two additional bedrooms are spacious & have a full bath to share with dual sink vanity. Some notable upgrades in the home are the premium LVP floors throughout, plush carpet on stairs, PAID OFF solar system, pre existing wiring for speakers as well as electric car charger outlet. The home also features a rare outdoor space unlike many other homes in the community. It is centrally located next to shops, amazing restaurants & so much more...
PROPERTY INFORMATION
| MLS # | OC24228646 | Lot Size | 2,500 Sq. Ft. |
| HOA Fees | $183/Monthly | Property Type | Single Family Residence |
| Price | $ 929,000
Price Per SqFt: $ 463 |
DOM | 63 Days |
| Address | 346 Quadrilateral Way | Type | Residential |
| City | Anaheim | Sq.Ft. | 2,006 Sq. Ft. |
| Postal Code | 92802 | Garage | 2 |
| County | Orange | Year Built | 2019 |
| Bed / Bath | 3 / 3 | Parking | 2 |
| Built In | 2019 | Status | Active |
INTERIOR FEATURES
| Has Laundry | Yes |
| Laundry Information | Individual Room |
| Has Fireplace | No |
| Fireplace Information | None |
| Has Appliances | Yes |
| Kitchen Appliances | Dishwasher, Electric Oven, Electric Cooktop, Microwave, Refrigerator |
| Kitchen Information | Butler's Pantry, Kitchen Island, Kitchen Open to Family Room, Quartz Counters, Remodeled Kitchen |
| Kitchen Area | Dining Room, In Kitchen |
| Has Heating | Yes |
| Heating Information | Central |
| Room Information | All Bedrooms Up, Family Room, Great Room, Kitchen, Laundry |
| Has Cooling | Yes |
| Cooling Information | Central Air |
| Flooring Information | Carpet, Vinyl |
| InteriorFeatures Information | Open Floorplan, Pantry, Quartz Counters, Recessed Lighting |
| EntryLocation | 1 |
| Entry Level | 1 |
| Has Spa | No |
| SpaDescription | None |
| WindowFeatures | Double Pane Windows |
| SecuritySafety | Carbon Monoxide Detector(s), Smoke Detector(s) |
| Bathroom Information | Double Sinks in Primary Bath, Quartz Counters |
| Main Level Bedrooms | 0 |
| Main Level Bathrooms | 1 |
EXTERIOR FEATURES
| Has Pool | No |
| Pool | None |
WALKSCORE
MAP
MORTGAGE CALCULATOR
- Principal & Interest:
- Property Tax: $991
- Home Insurance:$119
- HOA Fees:$183
- Mortgage Insurance:
PRICE HISTORY
| Date | Event | Price |
| 11/07/2024 | Listed | $929,000 |

Carl Lofton II
REALTOR®
(949)-348-9564
Questions? Contact today.
Use a Topfind agent and receive a cash rebate of up to $9,290
Anaheim Similar Properties
Listing provided courtesy of Karim Wahba, Real Broker. Based on information from California Regional Multiple Listing Service, Inc. as of #Date#. This information is for your personal, non-commercial use and may not be used for any purpose other than to identify prospective properties you may be interested in purchasing. Display of MLS data is usually deemed reliable but is NOT guaranteed accurate by the MLS. Buyers are responsible for verifying the accuracy of all information and should investigate the data themselves or retain appropriate professionals. Information from sources other than the Listing Agent may have been included in the MLS data. Unless otherwise specified in writing, Broker/Agent has not and will not verify any information obtained from other sources. The Broker/Agent providing the information contained herein may or may not have been the Listing and/or Selling Agent.
