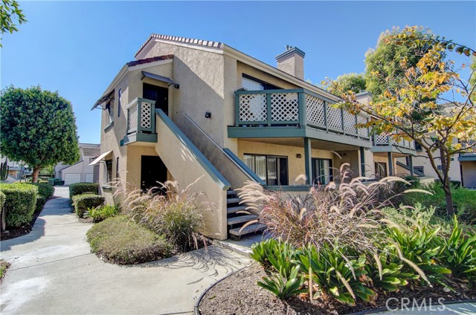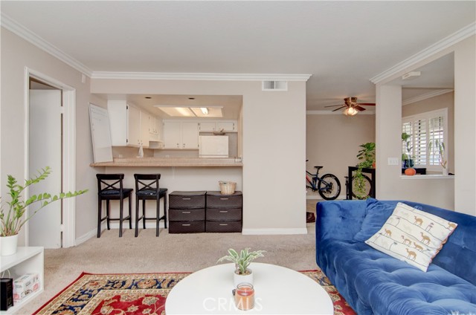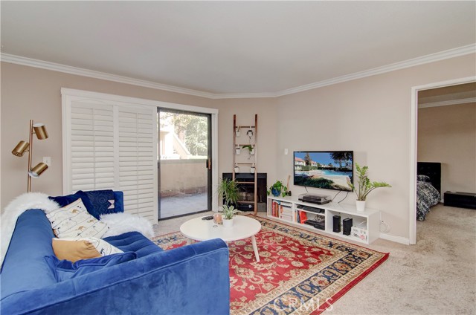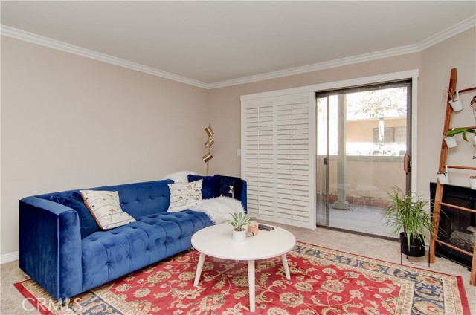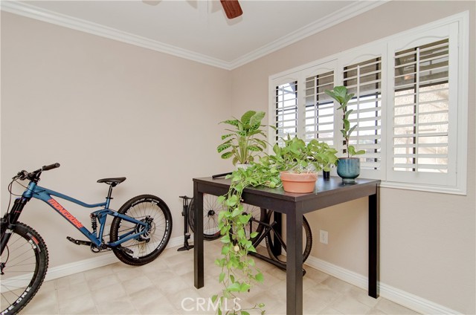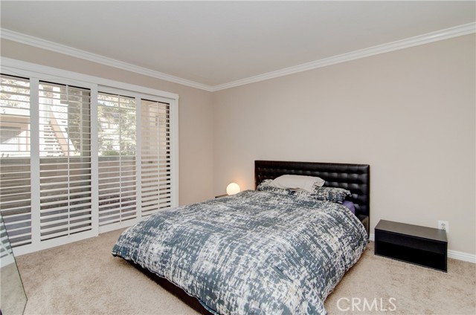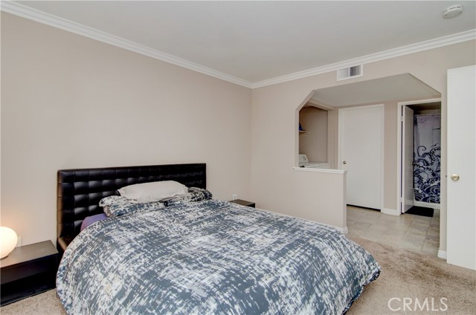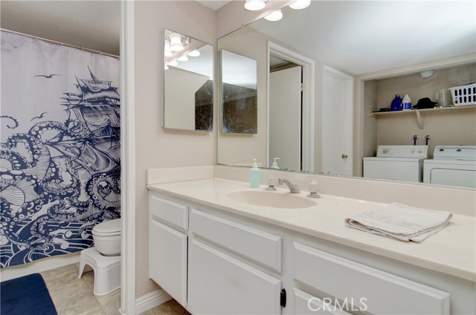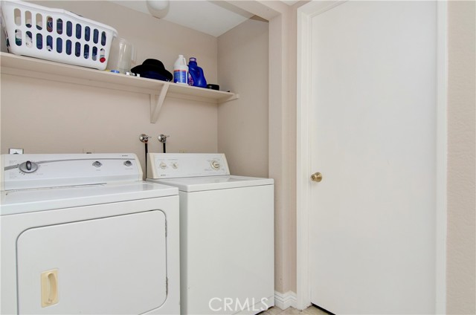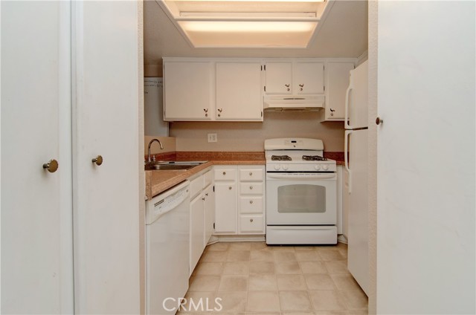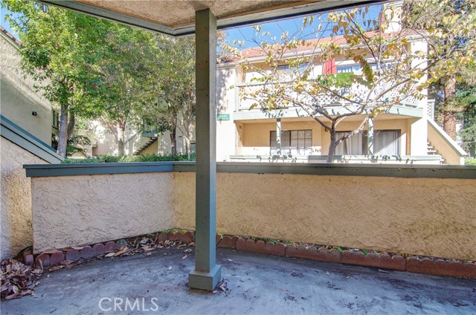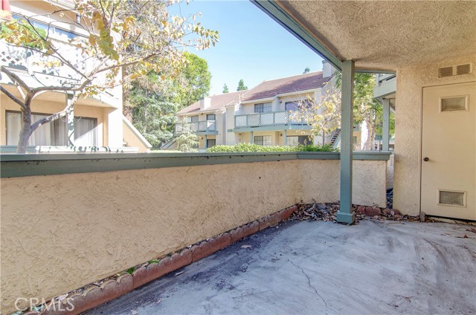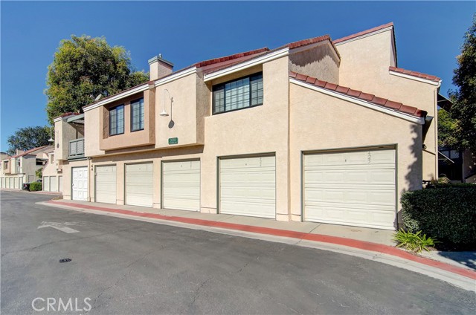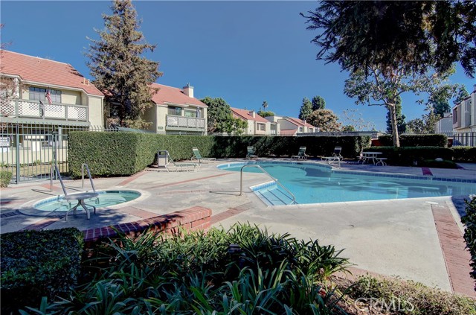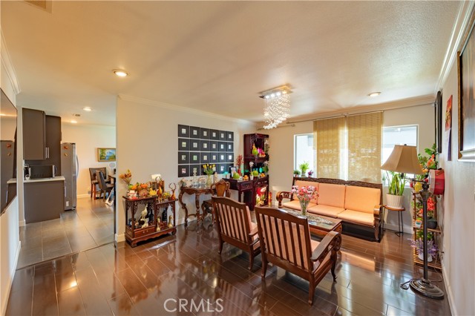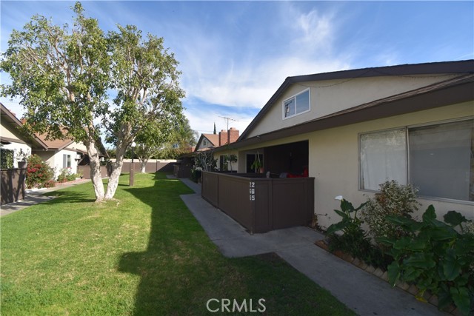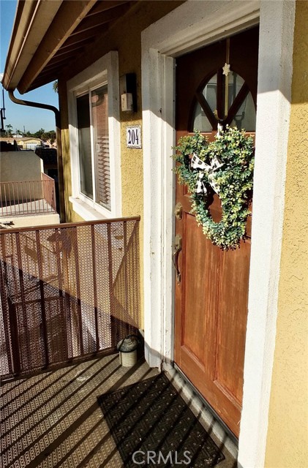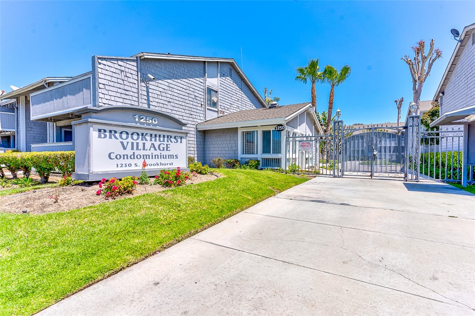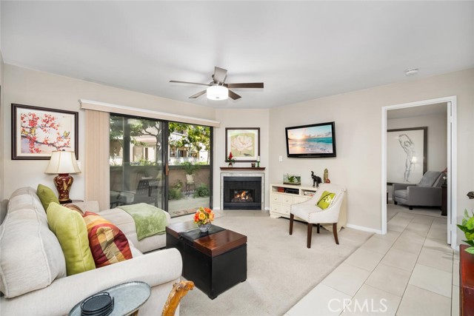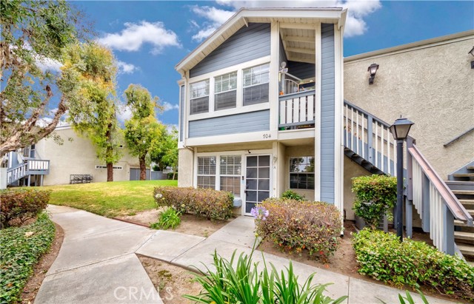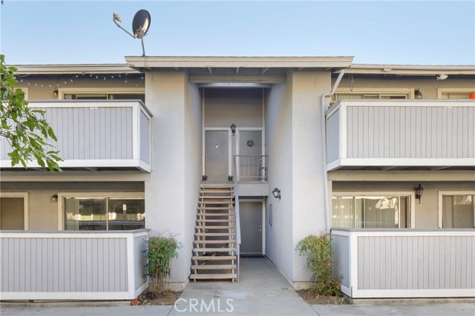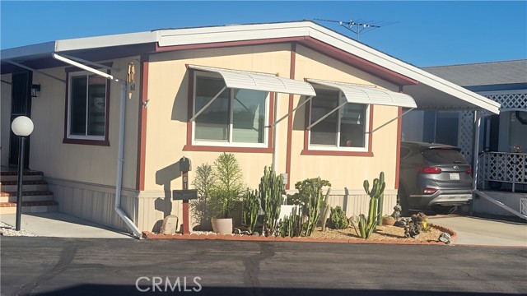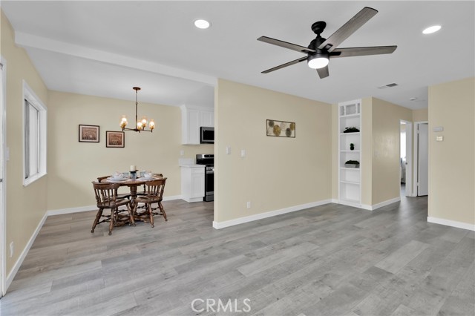3535 Stonepine Lane #183
Anaheim, CA 92804
Sold
This property is located in the highly desirable Evergreen Village condominium complex in West Anaheim. Current owner has taken above average care of the property which shows nicely throughout the property. This is a private main-level end-unit with 1 bedroom, 1 bathroom, and nearly 800 sq/ft of living space. The open floor plan offers a large spacious living room with a cozy gas fireplace. The kitchen offers ample cabinets, a large pantry, a gas stove, & dishwasher. There is a separate dining area as well as a convenient breakfast bar. The full-length patio has a pair of sliding glass doors from the living room and bedroom that offer GORGEOUS VIEWS of the mature trees and lush landscaping. The large master bedroom has a walk-in closet and laundry closet spacious enough for full-sized side-by-side washer and dryer included with your purchase. This unit has a single car detached fully closed and secured garage space, with an additional open carport space for guests. Community amenities include 2 pools, Spa/Saunas, plenty of guest parking, and walkways with beautiful lush green belts. The low monthly association fee covers water, trash, internet, and basic cable TV. This complex is FHA approved.
PROPERTY INFORMATION
| MLS # | OC22247086 | Lot Size | 0 Sq. Ft. |
| HOA Fees | $340/Monthly | Property Type | Condominium |
| Price | $ 430,000
Price Per SqFt: $ 539 |
DOM | 773 Days |
| Address | 3535 Stonepine Lane #183 | Type | Residential |
| City | Anaheim | Sq.Ft. | 798 Sq. Ft. |
| Postal Code | 92804 | Garage | 1 |
| County | Orange | Year Built | 1985 |
| Bed / Bath | 1 / 1 | Parking | 2 |
| Built In | 1985 | Status | Closed |
| Sold Date | 2022-12-29 |
INTERIOR FEATURES
| Has Laundry | Yes |
| Laundry Information | Dryer Included, Inside, Washer Included |
| Has Fireplace | Yes |
| Fireplace Information | Family Room |
| Has Appliances | Yes |
| Kitchen Appliances | Built-In Range, Dishwasher, Gas Oven, Gas Cooktop, Refrigerator, Water Heater |
| Kitchen Information | Kitchen Open to Family Room |
| Kitchen Area | Breakfast Counter / Bar, Breakfast Nook |
| Has Heating | Yes |
| Heating Information | Fireplace(s), Forced Air |
| Room Information | All Bedrooms Down, Family Room, Great Room, Kitchen, Laundry, Main Floor Bedroom, Walk-In Closet |
| Has Cooling | Yes |
| Cooling Information | Central Air |
| Flooring Information | Carpet, Tile |
| InteriorFeatures Information | Crown Molding, Living Room Balcony, Open Floorplan, Storage |
| DoorFeatures | Sliding Doors |
| Has Spa | Yes |
| SpaDescription | Association |
| WindowFeatures | Custom Covering, Shutters |
| Bathroom Information | Shower in Tub |
| Main Level Bedrooms | 1 |
| Main Level Bathrooms | 1 |
EXTERIOR FEATURES
| ExteriorFeatures | Lighting, Rain Gutters |
| Roof | Common Roof |
| Has Pool | No |
| Pool | Association |
| Has Patio | Yes |
| Patio | Patio |
WALKSCORE
MAP
MORTGAGE CALCULATOR
- Principal & Interest:
- Property Tax: $459
- Home Insurance:$119
- HOA Fees:$340
- Mortgage Insurance:
PRICE HISTORY
| Date | Event | Price |
| 12/29/2022 | Sold | $430,000 |
| 11/29/2022 | Listed | $430,000 |

Carl Lofton II
REALTOR®
(949)-348-9564
Questions? Contact today.
Interested in buying or selling a home similar to 3535 Stonepine Lane #183?
Listing provided courtesy of Dalton Harbaugh, Harbaugh Homes. Based on information from California Regional Multiple Listing Service, Inc. as of #Date#. This information is for your personal, non-commercial use and may not be used for any purpose other than to identify prospective properties you may be interested in purchasing. Display of MLS data is usually deemed reliable but is NOT guaranteed accurate by the MLS. Buyers are responsible for verifying the accuracy of all information and should investigate the data themselves or retain appropriate professionals. Information from sources other than the Listing Agent may have been included in the MLS data. Unless otherwise specified in writing, Broker/Agent has not and will not verify any information obtained from other sources. The Broker/Agent providing the information contained herein may or may not have been the Listing and/or Selling Agent.
