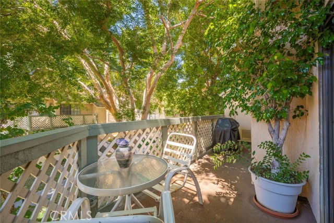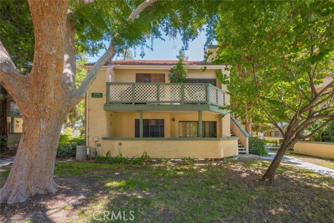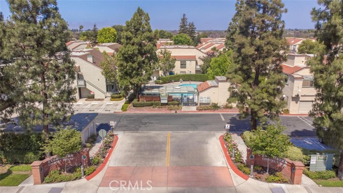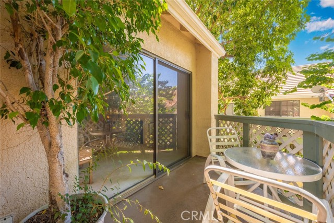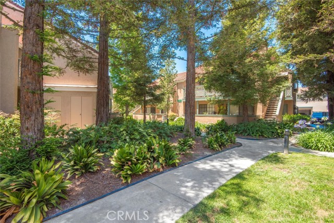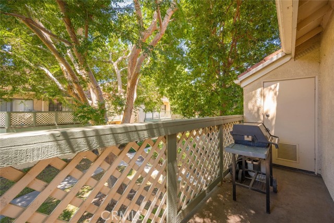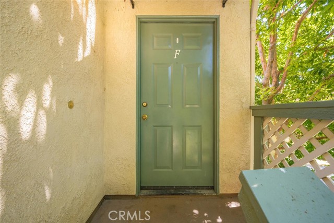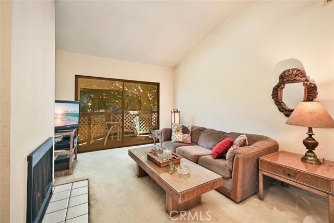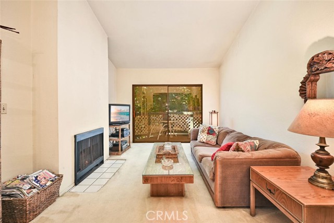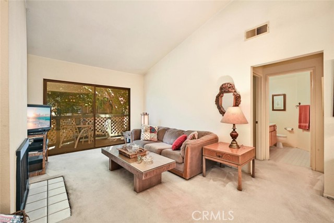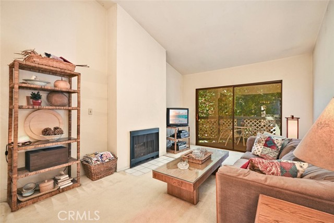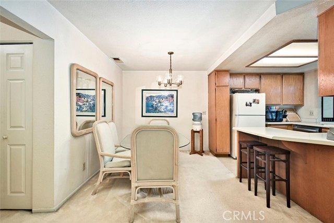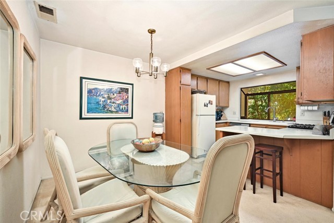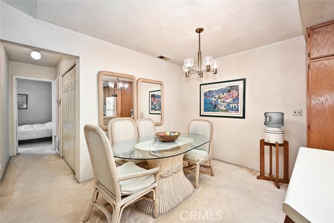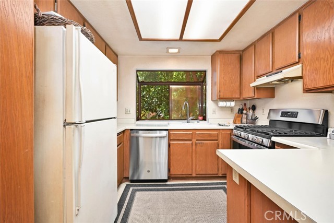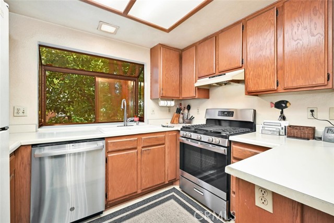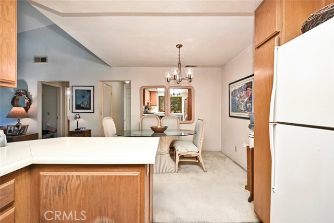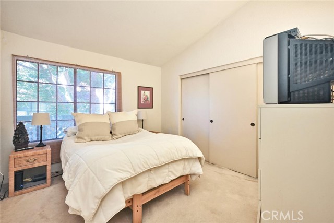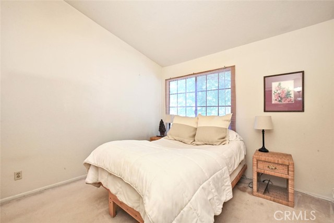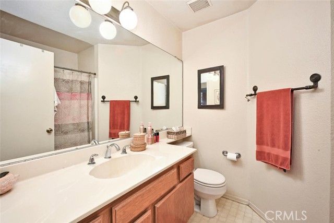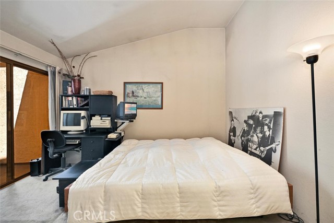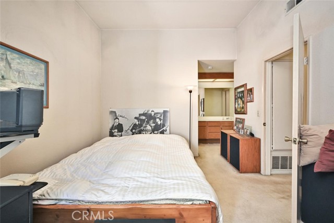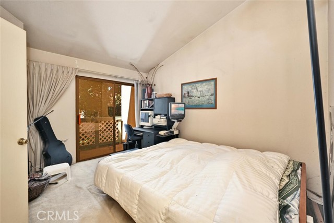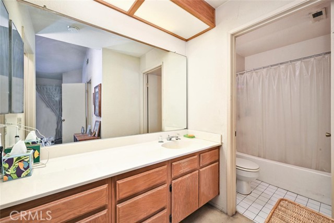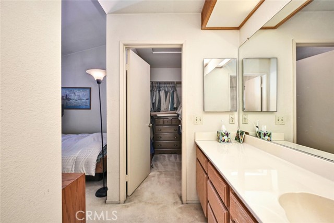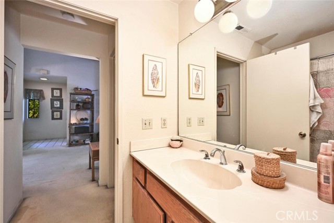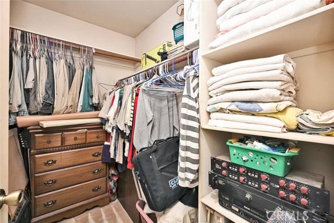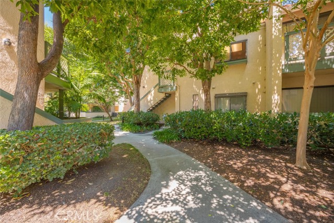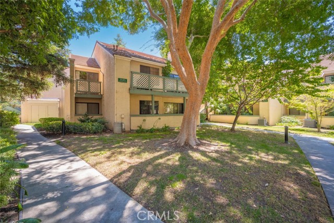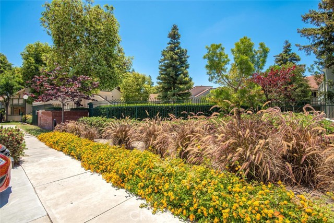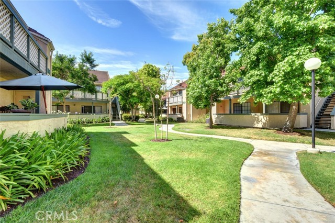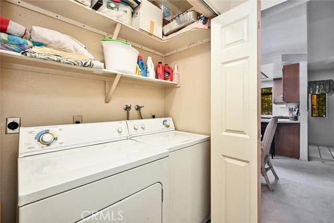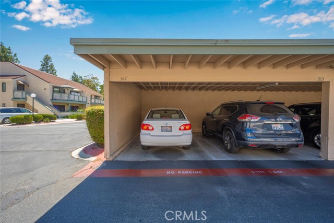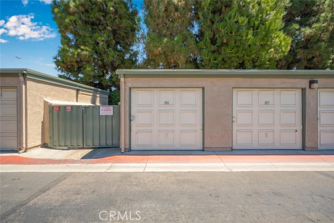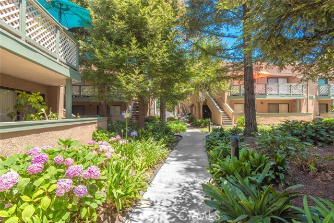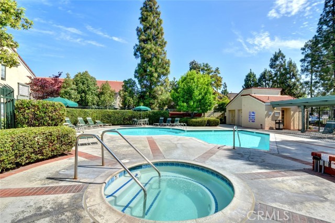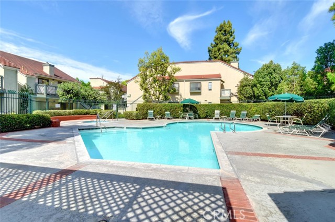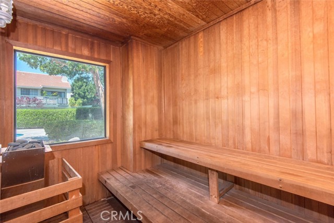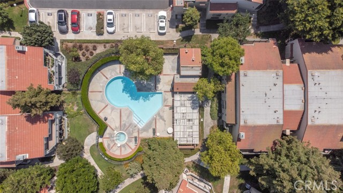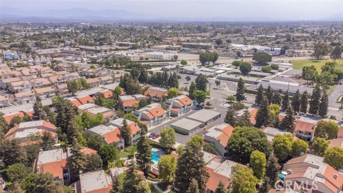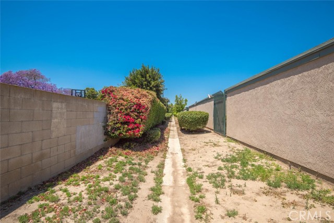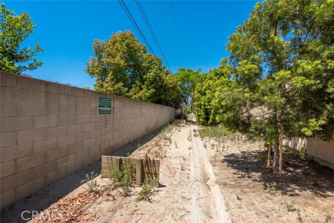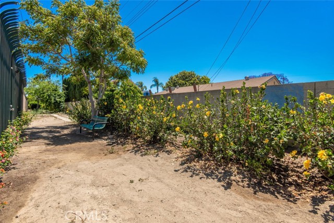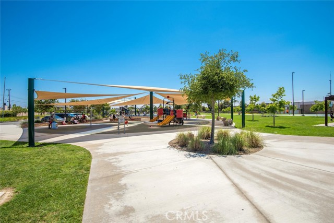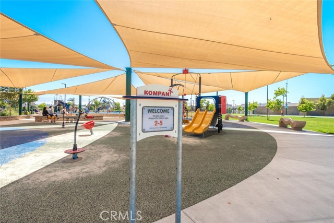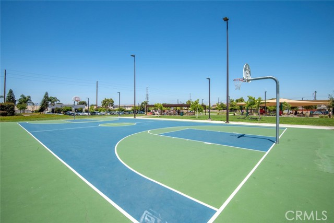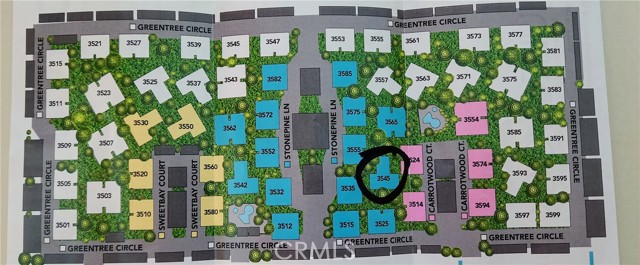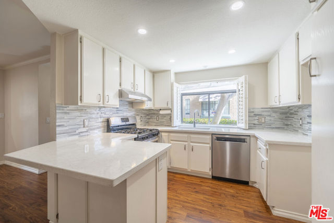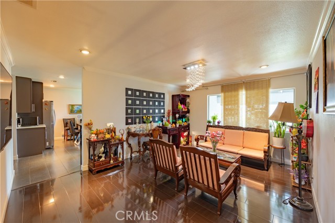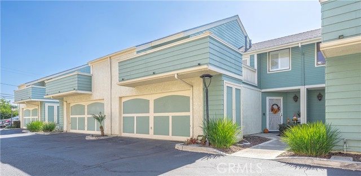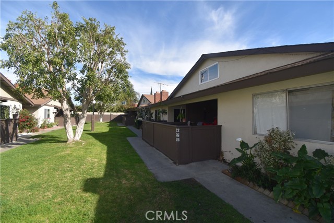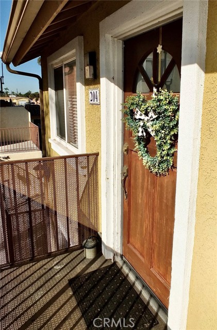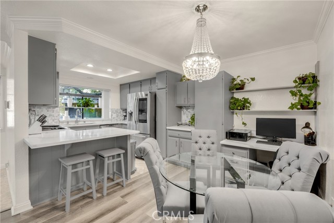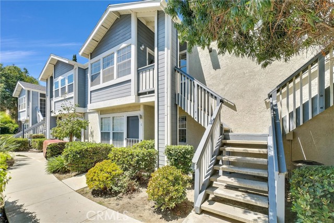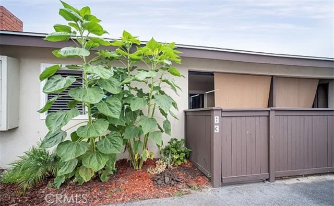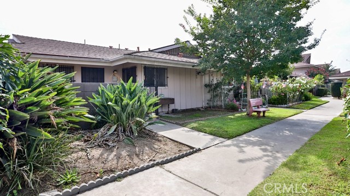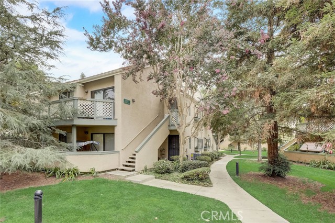3545 Stonepine Lane #f
Anaheim, CA 92804
Sold
FANTASTIC VALUE! Welcome to this beautiful home in the popular Evergreen Village Community – on the border of Cypress and Anaheim. This is a great opportunity to own in this well-cared for community with its lush landscaping and mature trees. This upstairs home is beautiful with a pretty kitchen with a garden window and new stove and dishwasher, a breakfast bar and a dining area, and cozy carpet in the living room bedrooms. It shows light and bright. The floor plan is open with two separate bedrooms and full bathrooms, offering privacy to both. There's lots of storage with a large closet in the guest room, a walk-in closet in the master bedroom and linen closet. There's an inside laundry closet – washer and dryer are also included! Vaulted ceilings provide an airy, spacious feel. The home has a large balcony accessed via the living room and a small, private balcony off the master bedroom. The views from the balconies are amazing – you feel like you are in a park with the mature tree view. This unit is in a very quiet area of the community. In Spring and Summer months you can refresh in one of the pools. Evergreen Village has 2 pools 2 spas, 2 saunas and gorgeous landscaping. In the Winter you can cozy up to the gas fireplace with a good book or Netflix, or head to the sauna or spa for some relaxation. Low Association dues of $360/mo. include basic cable tv, including Showtime, internet, building insurance, water & trash. This home is priced to sell, you just need to put in a bit of effort to make it your own. This one won't last long so come on over and take a look! (Garage #386 and carport #364 per Seller).
PROPERTY INFORMATION
| MLS # | PW23153506 | Lot Size | 1,200 Sq. Ft. |
| HOA Fees | $360/Monthly | Property Type | Condominium |
| Price | $ 548,000
Price Per SqFt: $ 534 |
DOM | 508 Days |
| Address | 3545 Stonepine Lane #f | Type | Residential |
| City | Anaheim | Sq.Ft. | 1,026 Sq. Ft. |
| Postal Code | 92804 | Garage | 1 |
| County | Orange | Year Built | 1987 |
| Bed / Bath | 2 / 2 | Parking | 2 |
| Built In | 1987 | Status | Closed |
| Sold Date | 2023-11-01 |
INTERIOR FEATURES
| Has Laundry | Yes |
| Laundry Information | Dryer Included, In Closet, Washer Included |
| Has Fireplace | Yes |
| Fireplace Information | Family Room, Gas |
| Has Appliances | Yes |
| Kitchen Appliances | Dishwasher, Gas Oven, Refrigerator, Water Heater |
| Kitchen Information | Formica Counters, Kitchen Open to Family Room |
| Kitchen Area | Breakfast Counter / Bar, Separated |
| Has Heating | Yes |
| Heating Information | Forced Air |
| Room Information | All Bedrooms Up, Dressing Area, Family Room, Main Floor Bedroom, Main Floor Primary Bedroom |
| Cooling Information | None, Central Air |
| Flooring Information | Carpet, Vinyl |
| InteriorFeatures Information | Open Floorplan, Pantry |
| EntryLocation | 2 |
| Entry Level | 2 |
| Has Spa | Yes |
| SpaDescription | Association, In Ground |
| WindowFeatures | Screens |
| SecuritySafety | Carbon Monoxide Detector(s), Smoke Detector(s) |
| Bathroom Information | Shower in Tub, Exhaust fan(s), Formica Counters, Main Floor Full Bath |
| Main Level Bedrooms | 2 |
| Main Level Bathrooms | 2 |
EXTERIOR FEATURES
| ExteriorFeatures | Rain Gutters |
| FoundationDetails | Slab |
| Roof | Spanish Tile |
| Has Pool | No |
| Pool | Association, In Ground |
| Has Patio | Yes |
| Patio | Porch |
| Has Fence | No |
| Fencing | None |
| Has Sprinklers | Yes |
WALKSCORE
MAP
MORTGAGE CALCULATOR
- Principal & Interest:
- Property Tax: $585
- Home Insurance:$119
- HOA Fees:$360
- Mortgage Insurance:
PRICE HISTORY
| Date | Event | Price |
| 11/01/2023 | Sold | $540,000 |
| 08/21/2023 | Sold | $553,000 |

Carl Lofton II
REALTOR®
(949)-348-9564
Questions? Contact today.
Interested in buying or selling a home similar to 3545 Stonepine Lane #f?
Anaheim Similar Properties
Listing provided courtesy of Julie Vock, First Team Real Estate. Based on information from California Regional Multiple Listing Service, Inc. as of #Date#. This information is for your personal, non-commercial use and may not be used for any purpose other than to identify prospective properties you may be interested in purchasing. Display of MLS data is usually deemed reliable but is NOT guaranteed accurate by the MLS. Buyers are responsible for verifying the accuracy of all information and should investigate the data themselves or retain appropriate professionals. Information from sources other than the Listing Agent may have been included in the MLS data. Unless otherwise specified in writing, Broker/Agent has not and will not verify any information obtained from other sources. The Broker/Agent providing the information contained herein may or may not have been the Listing and/or Selling Agent.
