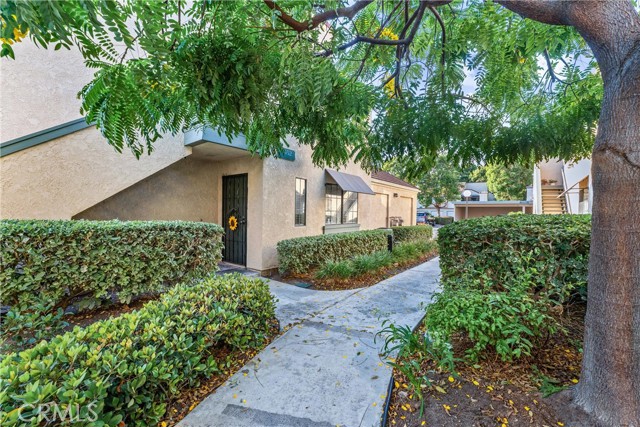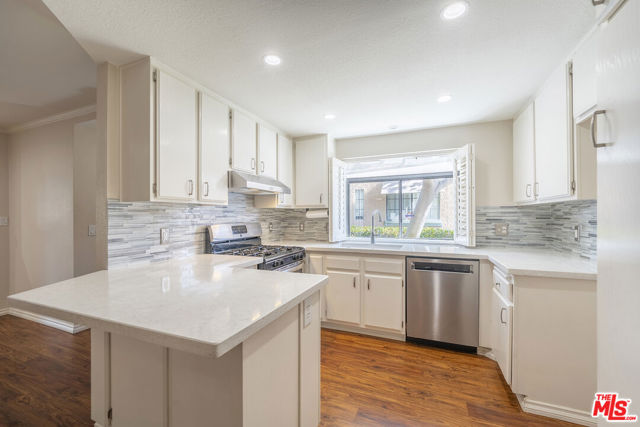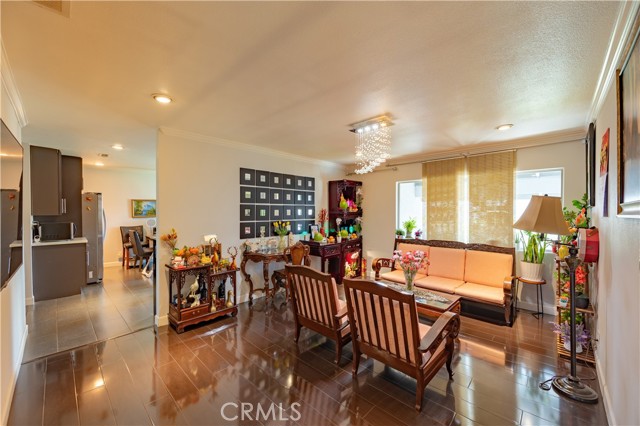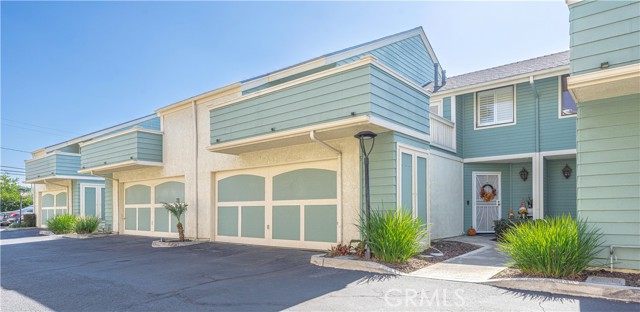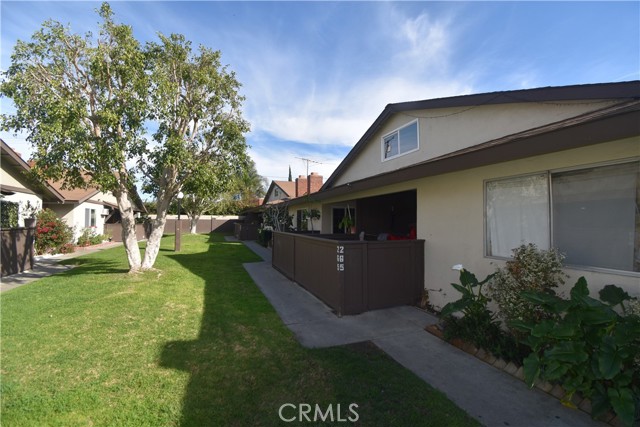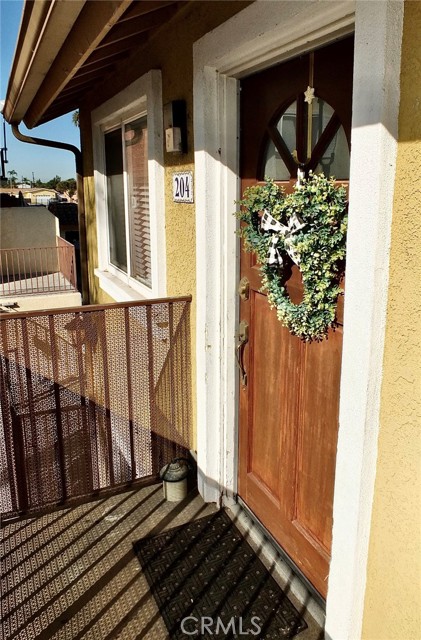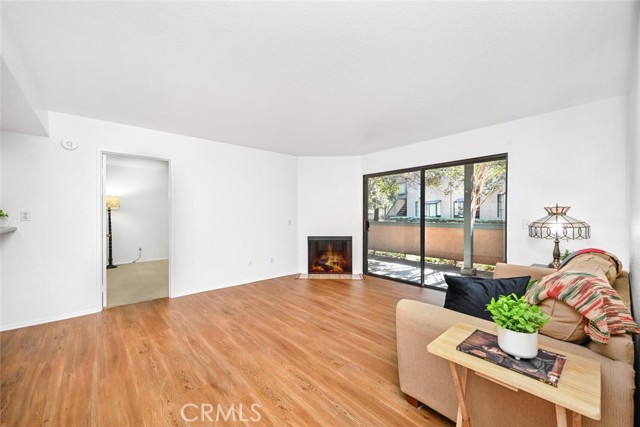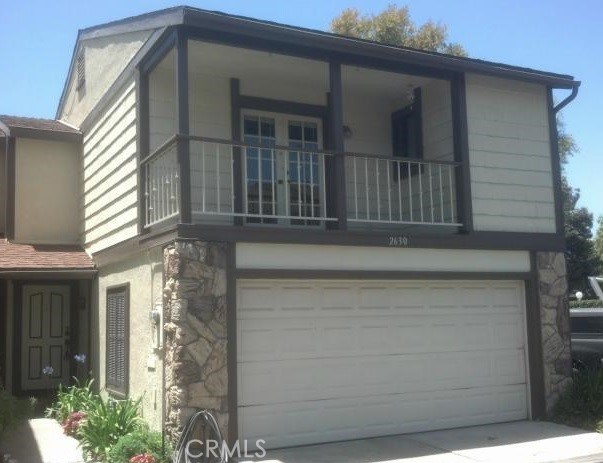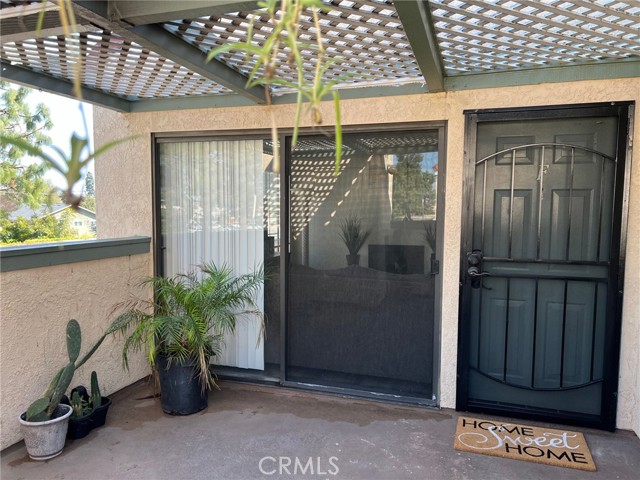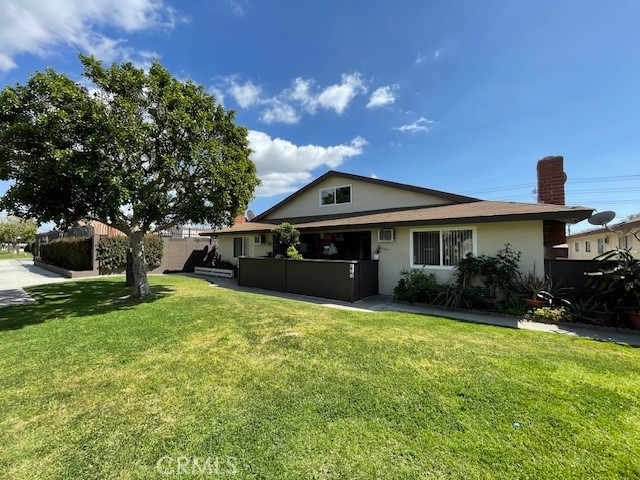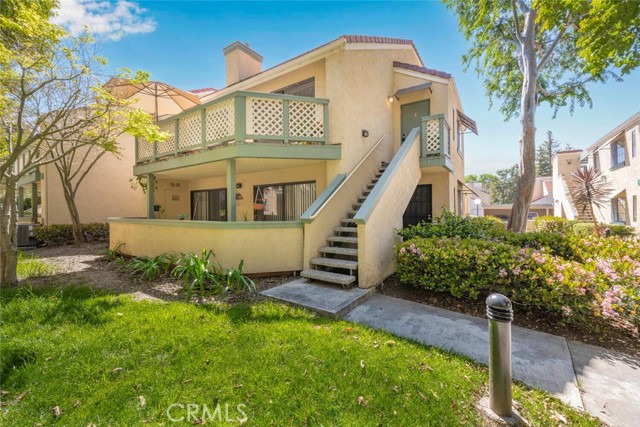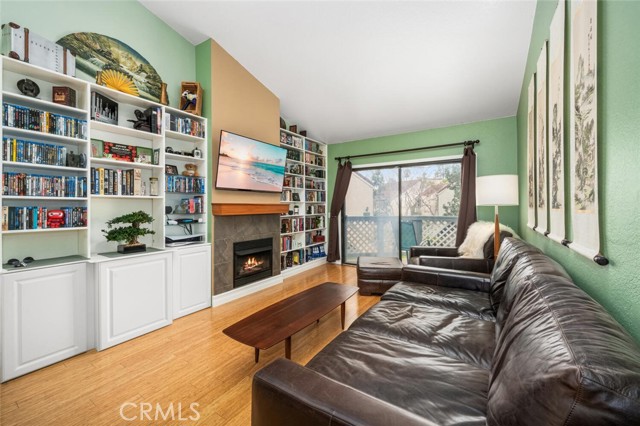3552 Stonepine Lane #a
Anaheim, CA 92804
Sold
Welcome to Evergreen Country Villas! This spacious single-level, end unit, one-bedroom, one-bath condo features an open-concept floor plan with modern updates, including new energy-efficient air conditioning, refrigerator and washer. The kitchen includes recessed lighting, a stunning subway tile backsplash, stainless steel appliances, and a generous breakfast bar, complemented by a separate dining area. The living room includes a cozy fireplace and sliding glass doors leading to a full-length patio deck, providing serene views of the lush greenbelt. The large master bedroom offers access to the patio, plush carpeting, a spacious walk-in closet, and an ensuite bathroom. For added convenience, there's a laundry closet accommodating a full-size stackable washer and dryer. This home is ideally situated near the sparkling pool, spa, and sauna room, and comes with two private carports plus guest parking. The Evergreen Country Villas community is impeccably maintained, featuring dog parks, pools, spas, sauna rooms, lush greenbelts, and beautiful landscaping. The association covers water, trash, cable, internet, grounds maintenance, and pool access. Conveniently located near the 605, 405, 22, and 91 freeways, it's just a short ride to the beaches and the renowned Disneyland!
PROPERTY INFORMATION
| MLS # | OC24138701 | Lot Size | N/A |
| HOA Fees | $391/Monthly | Property Type | Condominium |
| Price | $ 495,000
Price Per SqFt: $ 620 |
DOM | 187 Days |
| Address | 3552 Stonepine Lane #a | Type | Residential |
| City | Anaheim | Sq.Ft. | 798 Sq. Ft. |
| Postal Code | 92804 | Garage | N/A |
| County | Orange | Year Built | 1985 |
| Bed / Bath | 1 / 1 | Parking | 2 |
| Built In | 1985 | Status | Closed |
| Sold Date | 2024-09-30 |
INTERIOR FEATURES
| Has Laundry | Yes |
| Laundry Information | Gas & Electric Dryer Hookup, Gas Dryer Hookup, Inside |
| Has Fireplace | Yes |
| Fireplace Information | Family Room |
| Has Appliances | Yes |
| Kitchen Appliances | 6 Burner Stove, Dishwasher, Gas Oven, Gas Range, Gas Water Heater, Microwave, Vented Exhaust Fan |
| Kitchen Information | Kitchen Open to Family Room |
| Kitchen Area | Breakfast Counter / Bar, Dining Room |
| Has Heating | Yes |
| Heating Information | Central, Natural Gas |
| Room Information | All Bedrooms Down, Dressing Area, Kitchen, Living Room, Primary Bedroom, Walk-In Closet |
| Has Cooling | Yes |
| Cooling Information | Central Air, ENERGY STAR Qualified Equipment, High Efficiency |
| Flooring Information | Carpet, Laminate |
| InteriorFeatures Information | Ceiling Fan(s), Recessed Lighting, Storage |
| DoorFeatures | Insulated Doors |
| EntryLocation | 1 |
| Entry Level | 1 |
| Has Spa | Yes |
| SpaDescription | Association, Community, In Ground |
| WindowFeatures | Blinds, Screens |
| Bathroom Information | Bathtub, Shower in Tub, Exhaust fan(s), Tile Counters, Vanity area |
| Main Level Bedrooms | 1 |
| Main Level Bathrooms | 1 |
EXTERIOR FEATURES
| FoundationDetails | Slab |
| Roof | Shingle |
| Has Pool | No |
| Pool | Association, Fenced, In Ground |
| Has Patio | Yes |
| Patio | Concrete, Covered, Patio |
WALKSCORE
MAP
MORTGAGE CALCULATOR
- Principal & Interest:
- Property Tax: $528
- Home Insurance:$119
- HOA Fees:$391
- Mortgage Insurance:
PRICE HISTORY
| Date | Event | Price |
| 09/30/2024 | Sold | $496,000 |
| 09/09/2024 | Active Under Contract | $495,000 |
| 08/08/2024 | Price Change (Relisted) | $495,000 (-0.80%) |
| 07/07/2024 | Listed | $499,000 |

Carl Lofton II
REALTOR®
(949)-348-9564
Questions? Contact today.
Interested in buying or selling a home similar to 3552 Stonepine Lane #a?
Anaheim Similar Properties
Listing provided courtesy of Eric Engelbert, Orange County Real Estate Inc. Based on information from California Regional Multiple Listing Service, Inc. as of #Date#. This information is for your personal, non-commercial use and may not be used for any purpose other than to identify prospective properties you may be interested in purchasing. Display of MLS data is usually deemed reliable but is NOT guaranteed accurate by the MLS. Buyers are responsible for verifying the accuracy of all information and should investigate the data themselves or retain appropriate professionals. Information from sources other than the Listing Agent may have been included in the MLS data. Unless otherwise specified in writing, Broker/Agent has not and will not verify any information obtained from other sources. The Broker/Agent providing the information contained herein may or may not have been the Listing and/or Selling Agent.
