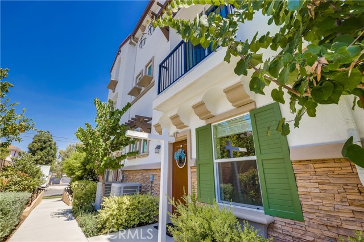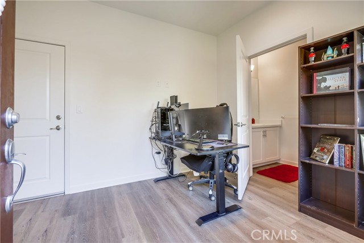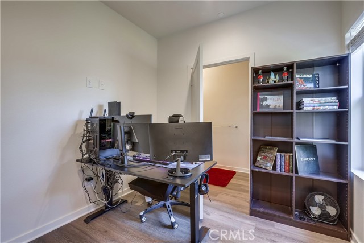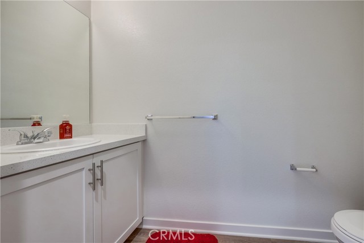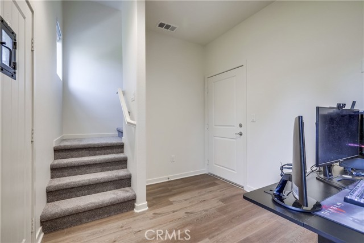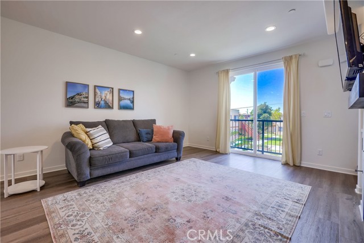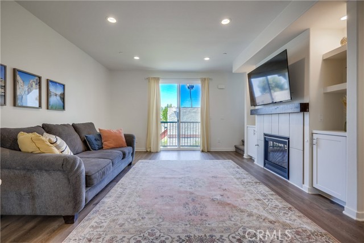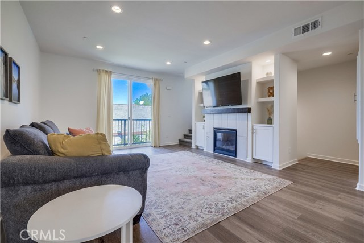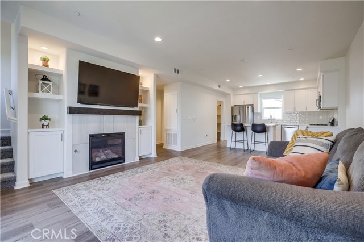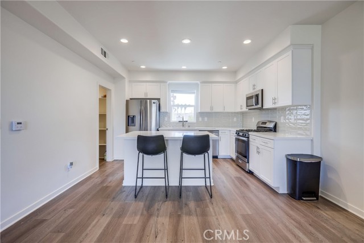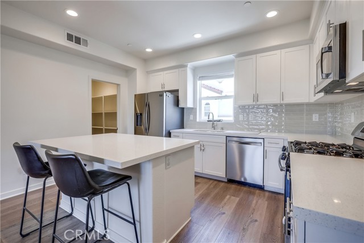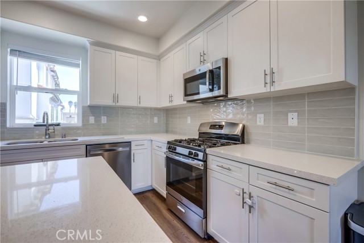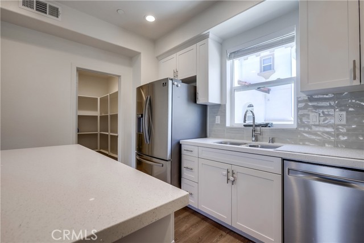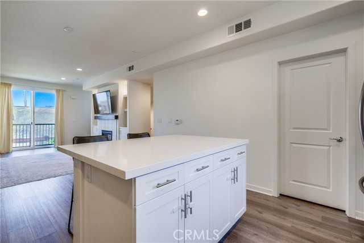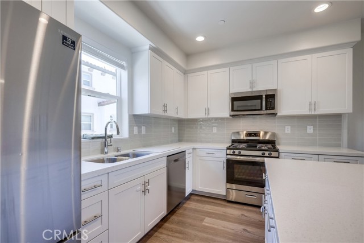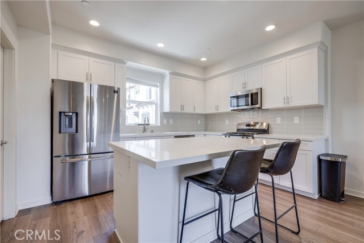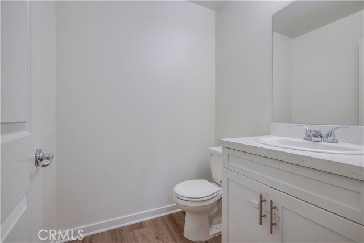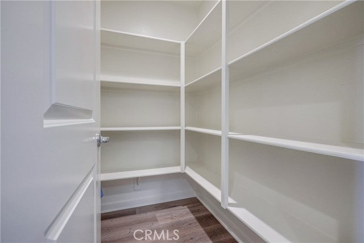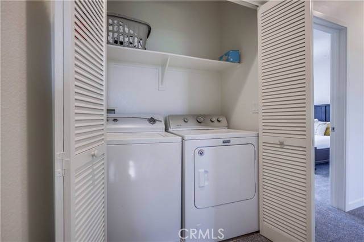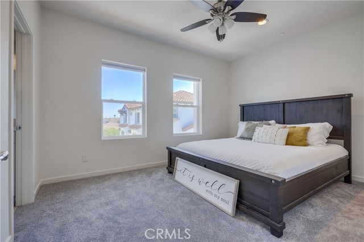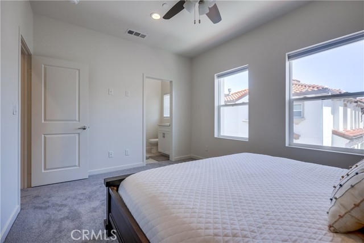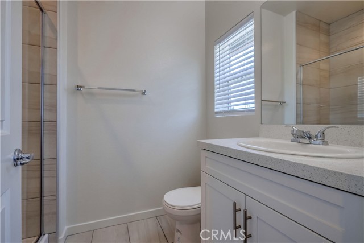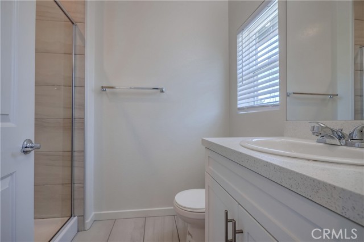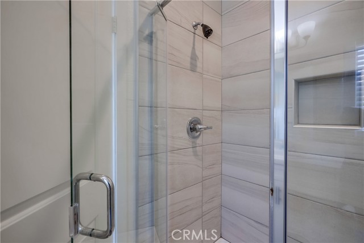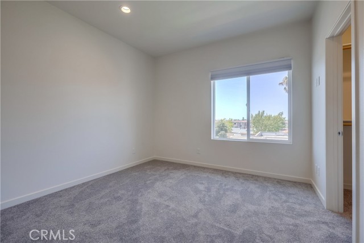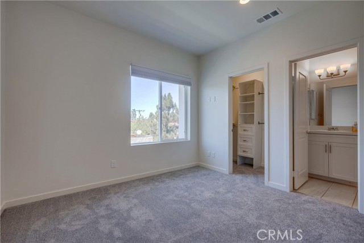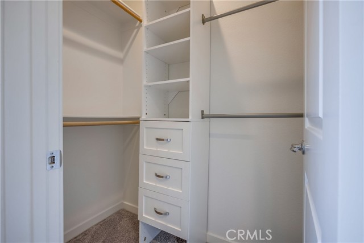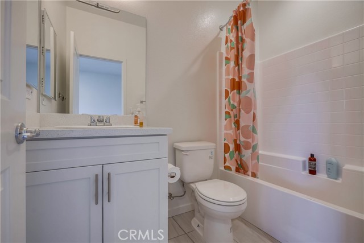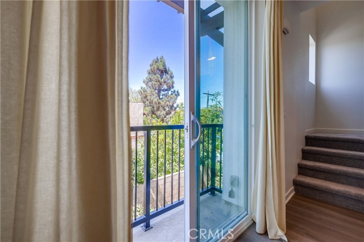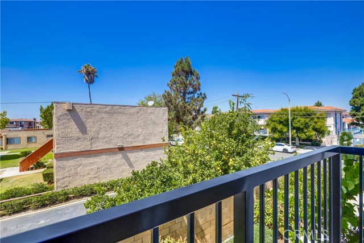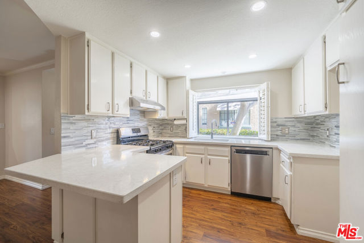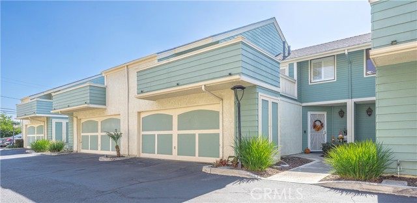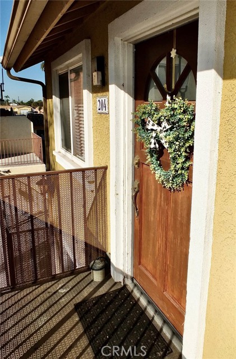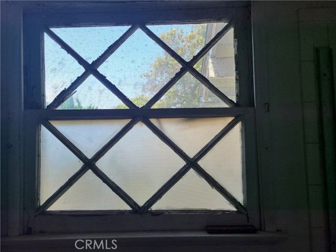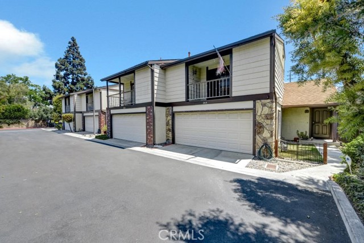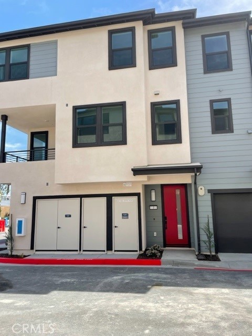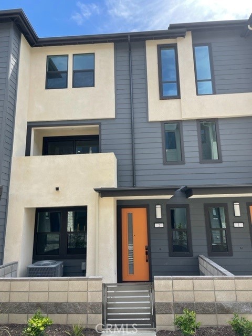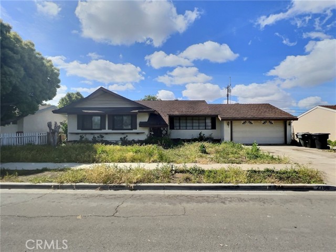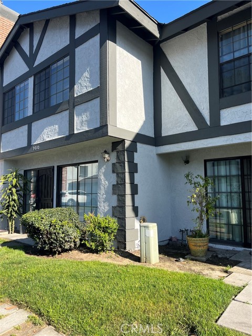3576 Savanna Street
Anaheim, CA 92804
Sold
Welcome to this 3 story pristine and modern townhome in Anaheim convenient to great parks. Built-in 2020, this 2-bedroom, home has half baths on both lower levels, and in unit laundry on the main living level. With 1,450 square feet and ensuite baths with the bedrooms, you’ll love the room to spread out. Step inside the freshly painted interior and discover a thoughtfully designed layout that maximizes natural light, space, and function. The ground level features a welcoming entry that opens to a versatile bonus room, perfect for a home office or additional living space. A convenient half bathroom and access to the two-car garage with a roll-up door and ample overhead storage are also on this level. The main living area, located on the second level, boasts an open-concept design that seamlessly integrates the kitchen, dining, and living spaces. The updated kitchen features stainless steel appliances and modern finishes, complemented by recessed lighting and ceiling fans throughout. The bright and airy living and dining areas flow effortlessly to a front balcony for light and air. On the third level, you'll find both bedrooms, each with its own ensuite bathroom. The primary bedroom features a walk-in shower and a single vanity, while the second bedroom includes a tub and a single vanity. The convenience of an in-unit washer and gas dryer is also located on this level, making laundry day a breeze. Additional highlights include dual-paned windows, a tankless water heater, and freshly painted interiors with professionally cleaned carpets, ensuring a move-in-ready experience. This small, private community offers interior and guest parking spots, enhancing the convenience of your new home. 3576 W Savanna St is a rare find, combining modern amenities with a fresh, new feel in a well-maintained setting. This property is truly a perfect blend of style and functionality.
PROPERTY INFORMATION
| MLS # | OC24164808 | Lot Size | 35,747 Sq. Ft. |
| HOA Fees | $212/Monthly | Property Type | Condominium |
| Price | $ 699,900
Price Per SqFt: $ 483 |
DOM | 127 Days |
| Address | 3576 Savanna Street | Type | Residential |
| City | Anaheim | Sq.Ft. | 1,450 Sq. Ft. |
| Postal Code | 92804 | Garage | 2 |
| County | Orange | Year Built | 2020 |
| Bed / Bath | 2 / 3 | Parking | 2 |
| Built In | 2020 | Status | Closed |
| Sold Date | 2024-10-17 |
INTERIOR FEATURES
| Has Laundry | Yes |
| Laundry Information | Dryer Included, Individual Room, Washer Included |
| Has Fireplace | Yes |
| Fireplace Information | Family Room, Gas |
| Has Appliances | Yes |
| Kitchen Appliances | Dishwasher, Disposal, Gas Range, Microwave, Refrigerator, Water Heater |
| Kitchen Information | Kitchen Island, Kitchen Open to Family Room |
| Has Heating | Yes |
| Heating Information | Central |
| Room Information | Kitchen, Laundry, Living Room, Office |
| Has Cooling | Yes |
| Cooling Information | Central Air |
| InteriorFeatures Information | Open Floorplan, Recessed Lighting |
| EntryLocation | 1 |
| Entry Level | 1 |
| Has Spa | No |
| SpaDescription | None |
| SecuritySafety | Carbon Monoxide Detector(s), Smoke Detector(s) |
| Main Level Bedrooms | 0 |
| Main Level Bathrooms | 1 |
EXTERIOR FEATURES
| Has Pool | No |
| Pool | None |
WALKSCORE
MAP
MORTGAGE CALCULATOR
- Principal & Interest:
- Property Tax: $747
- Home Insurance:$119
- HOA Fees:$212
- Mortgage Insurance:
PRICE HISTORY
| Date | Event | Price |
| 09/12/2024 | Pending | $699,900 |
| 09/05/2024 | Listed | $699,900 |

Carl Lofton II
REALTOR®
(949)-348-9564
Questions? Contact today.
Interested in buying or selling a home similar to 3576 Savanna Street?
Anaheim Similar Properties
Listing provided courtesy of Fred Sedighravesh, Keller Williams Realty Irvine. Based on information from California Regional Multiple Listing Service, Inc. as of #Date#. This information is for your personal, non-commercial use and may not be used for any purpose other than to identify prospective properties you may be interested in purchasing. Display of MLS data is usually deemed reliable but is NOT guaranteed accurate by the MLS. Buyers are responsible for verifying the accuracy of all information and should investigate the data themselves or retain appropriate professionals. Information from sources other than the Listing Agent may have been included in the MLS data. Unless otherwise specified in writing, Broker/Agent has not and will not verify any information obtained from other sources. The Broker/Agent providing the information contained herein may or may not have been the Listing and/or Selling Agent.
