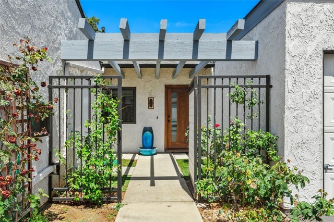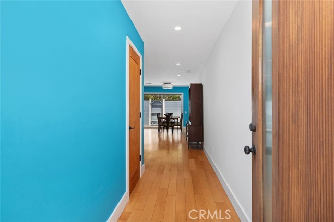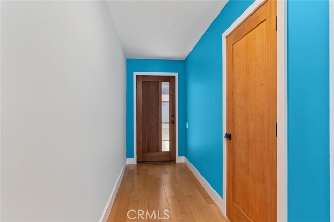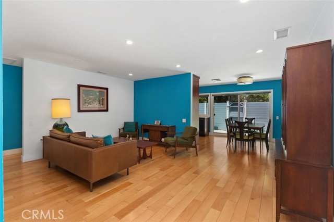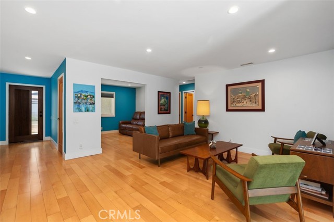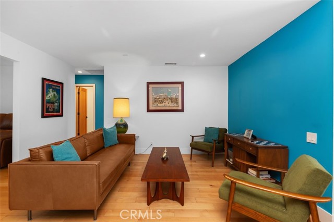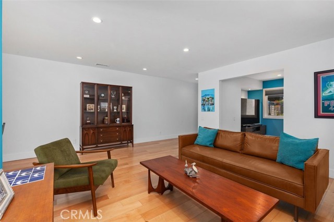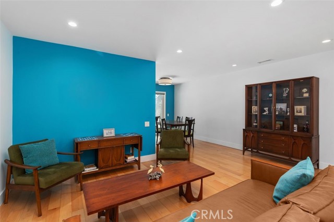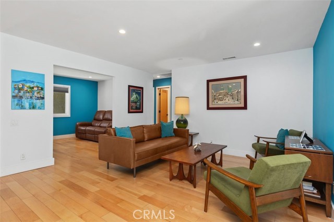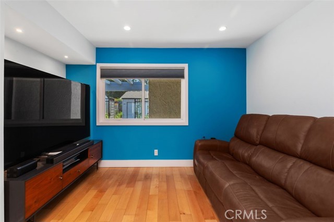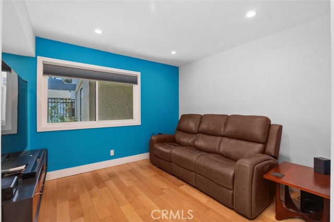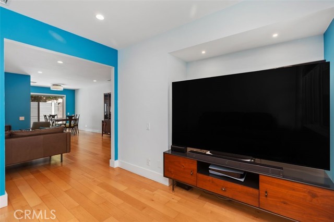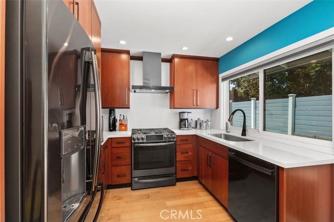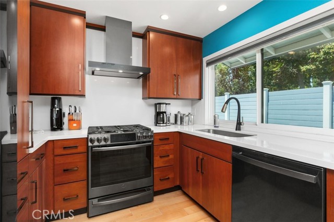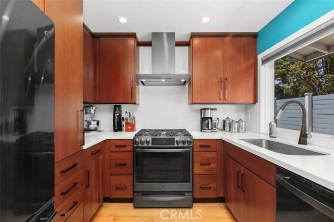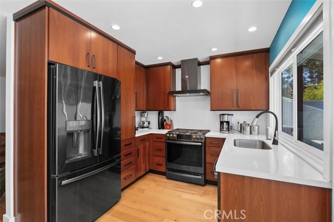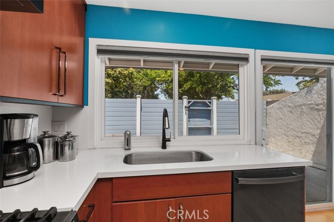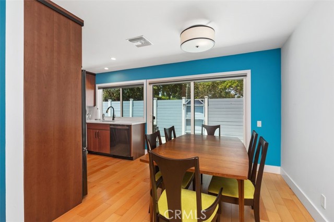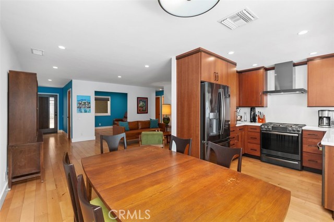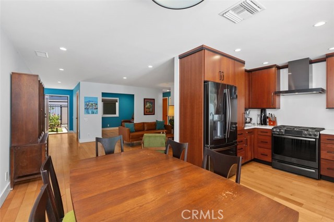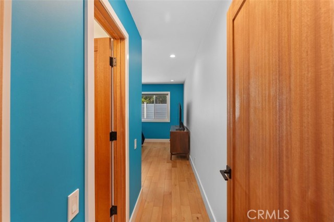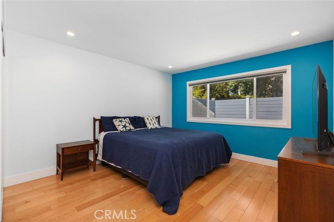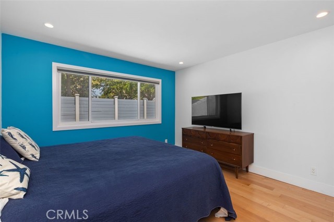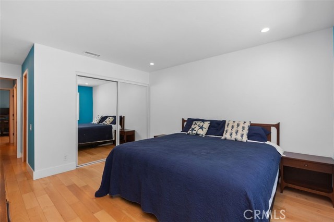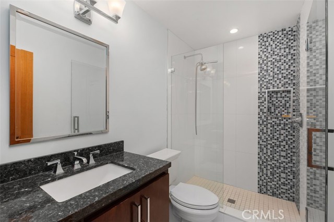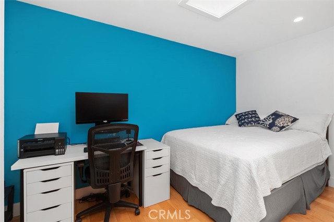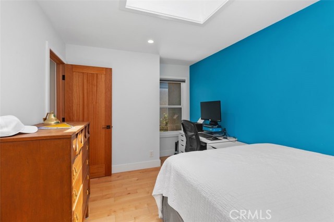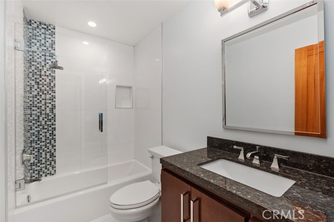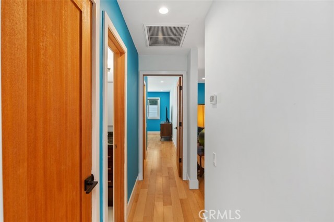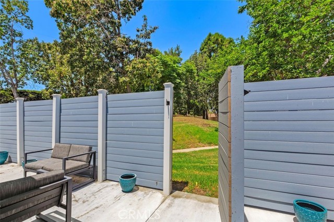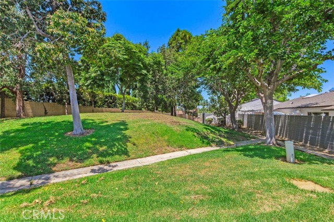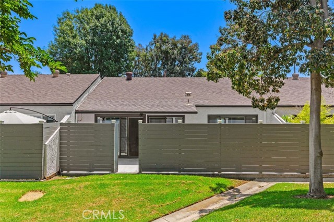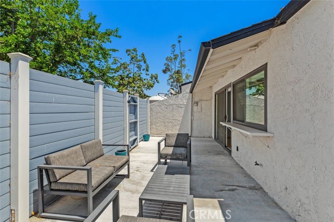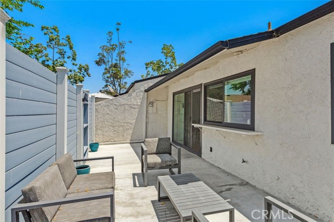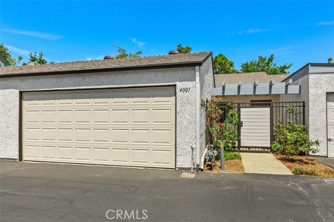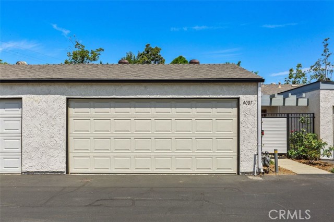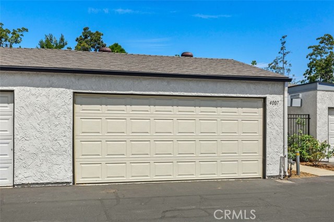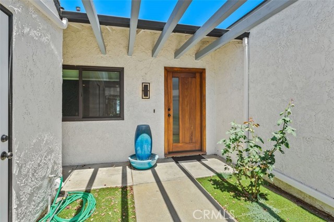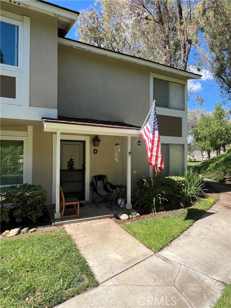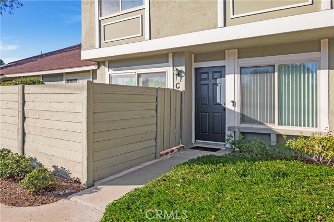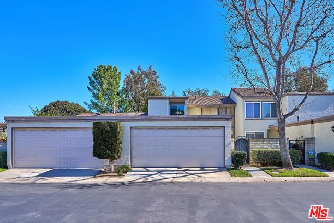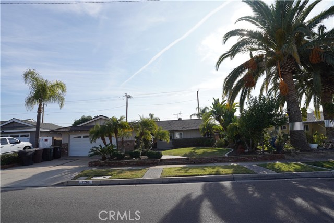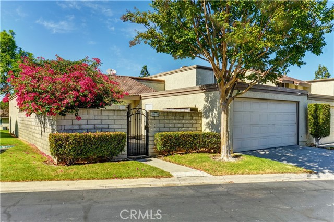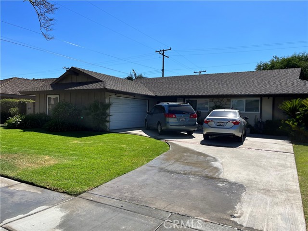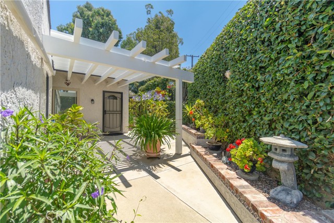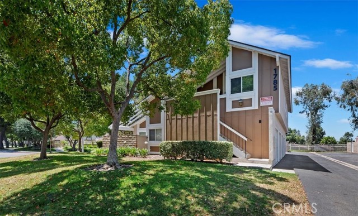4007 Longbranch Drive #62
Anaheim, CA 92807
Sold
4007 Longbranch Drive #62
Anaheim, CA 92807
Sold
This single-level, nautical-themed 3-bedroom, 2-bath home, complete with an attached 2-car garage with no one above, boasts some of the finest recent upgrades and remodels you'll ever experience. Situated next to a major greenbelt just outside the back patio door, the home features nearly $115,000 in upgrades. The kitchen includes top-of-the-line touchpad appliances, a beautiful counter backsplash, soft-touch cabinets, and a brilliant sink and faucet. Additional upgrades include a newer A/C, attic ventilation, doors, casing/baseboards, mirrored closet doors, electrical, flooring, plumbing, dual pane windows, garage door, and entry gate. The bathrooms have been remodeled with new cabinets, counters, faucets, baths, shower doors and tiles, toilets, and tub. You’ll be hard-pressed to find a more pristine 3-bedroom condo with all these conveniences and nautical charm, conveniently located near major freeways like the 91 and 55 for a quicker commute! Make this a must visit on your list.
PROPERTY INFORMATION
| MLS # | PW24153173 | Lot Size | N/A |
| HOA Fees | $420/Monthly | Property Type | Condominium |
| Price | $ 699,900
Price Per SqFt: $ 653 |
DOM | 168 Days |
| Address | 4007 Longbranch Drive #62 | Type | Residential |
| City | Anaheim | Sq.Ft. | 1,072 Sq. Ft. |
| Postal Code | 92807 | Garage | 2 |
| County | Orange | Year Built | 1972 |
| Bed / Bath | 3 / 1 | Parking | 2 |
| Built In | 1972 | Status | Closed |
| Sold Date | 2024-08-28 |
INTERIOR FEATURES
| Has Laundry | Yes |
| Laundry Information | In Garage |
| Has Fireplace | No |
| Fireplace Information | None |
| Has Appliances | Yes |
| Kitchen Appliances | Dishwasher, Disposal, Gas Range, Range Hood, Water Heater |
| Kitchen Information | Corian Counters, Remodeled Kitchen, Self-closing cabinet doors, Self-closing drawers |
| Kitchen Area | Area |
| Has Heating | Yes |
| Heating Information | Central |
| Room Information | All Bedrooms Down, Kitchen, Living Room, Main Floor Bedroom, Main Floor Primary Bedroom, Primary Bathroom, Primary Bedroom |
| Has Cooling | Yes |
| Cooling Information | Central Air |
| Flooring Information | Laminate |
| InteriorFeatures Information | Open Floorplan, Recessed Lighting |
| DoorFeatures | Mirror Closet Door(s), Sliding Doors |
| EntryLocation | 1 |
| Entry Level | 1 |
| WindowFeatures | Double Pane Windows, Skylight(s) |
| SecuritySafety | Carbon Monoxide Detector(s), Smoke Detector(s) |
| Bathroom Information | Bathtub, Shower, Shower in Tub, Corian Counters, Remodeled, Upgraded, Walk-in shower |
| Main Level Bedrooms | 3 |
| Main Level Bathrooms | 2 |
EXTERIOR FEATURES
| Roof | Common Roof |
| Has Pool | No |
| Pool | Association |
| Has Patio | Yes |
| Patio | Enclosed, Patio |
| Has Fence | Yes |
| Fencing | Excellent Condition |
WALKSCORE
MAP
MORTGAGE CALCULATOR
- Principal & Interest:
- Property Tax: $747
- Home Insurance:$119
- HOA Fees:$420
- Mortgage Insurance:
PRICE HISTORY
| Date | Event | Price |
| 08/28/2024 | Sold | $715,000 |
| 07/29/2024 | Active Under Contract | $699,900 |
| 07/25/2024 | Listed | $699,900 |

Carl Lofton II
REALTOR®
(949)-348-9564
Questions? Contact today.
Interested in buying or selling a home similar to 4007 Longbranch Drive #62?
Listing provided courtesy of David Silva, Coldwell Banker Realty. Based on information from California Regional Multiple Listing Service, Inc. as of #Date#. This information is for your personal, non-commercial use and may not be used for any purpose other than to identify prospective properties you may be interested in purchasing. Display of MLS data is usually deemed reliable but is NOT guaranteed accurate by the MLS. Buyers are responsible for verifying the accuracy of all information and should investigate the data themselves or retain appropriate professionals. Information from sources other than the Listing Agent may have been included in the MLS data. Unless otherwise specified in writing, Broker/Agent has not and will not verify any information obtained from other sources. The Broker/Agent providing the information contained herein may or may not have been the Listing and/or Selling Agent.
