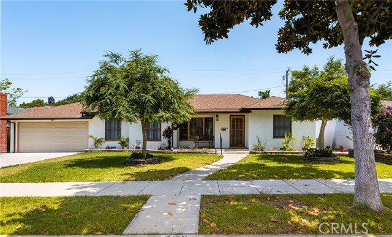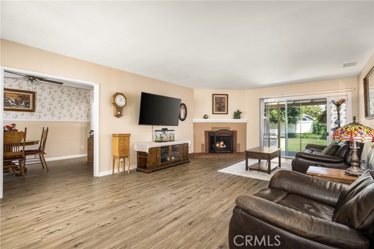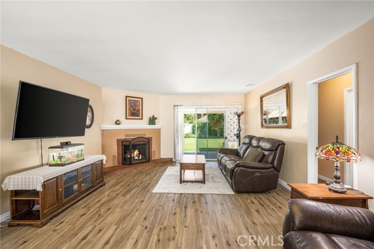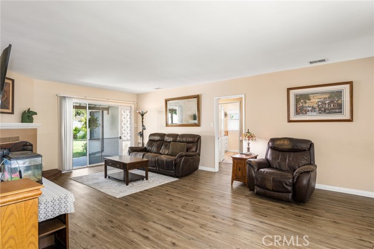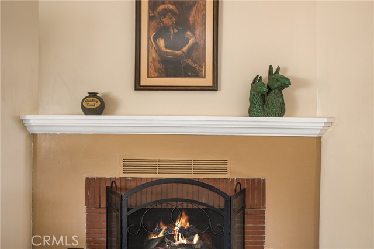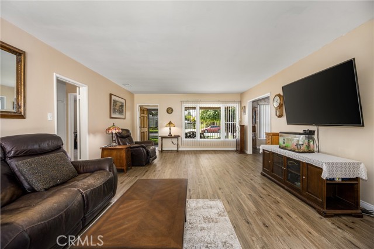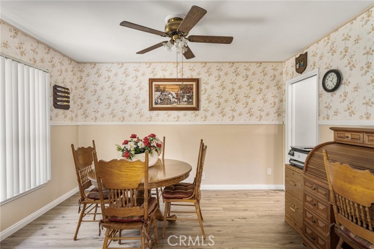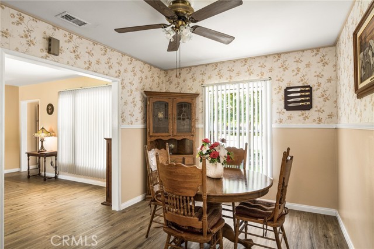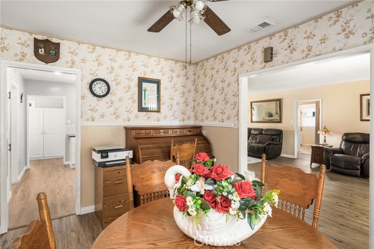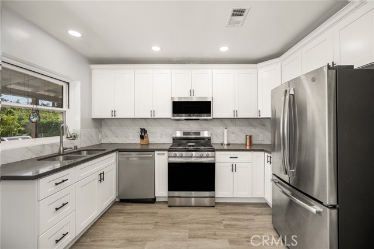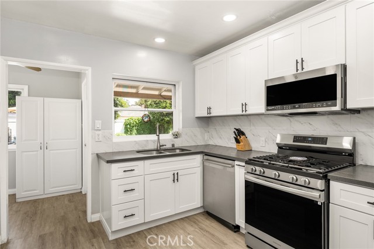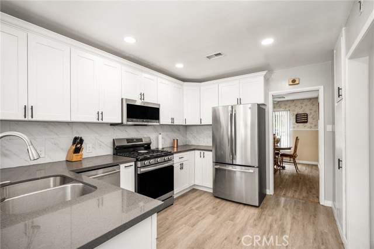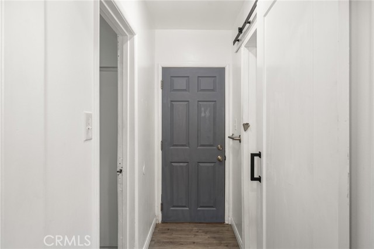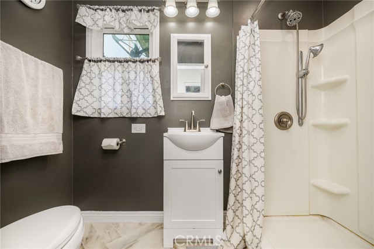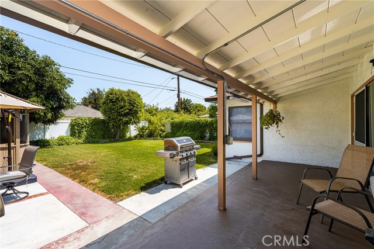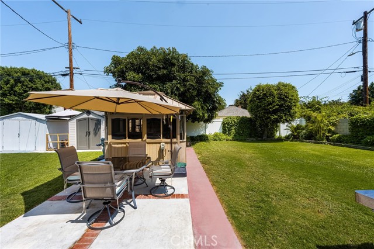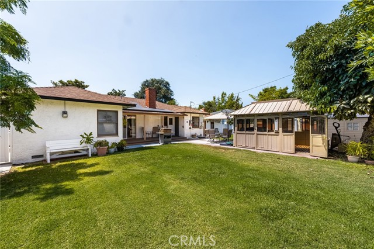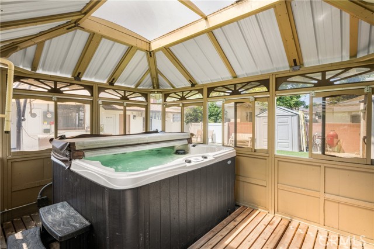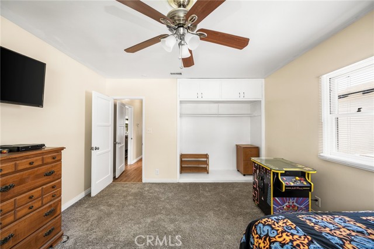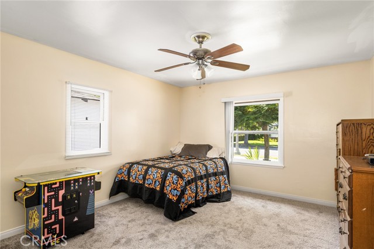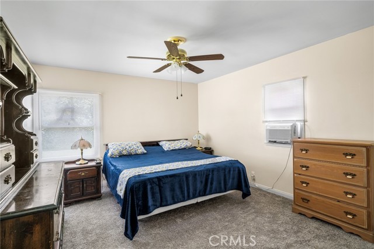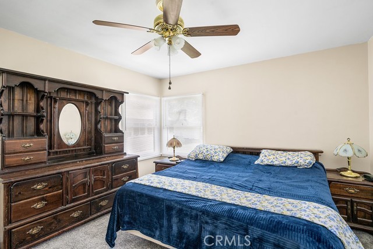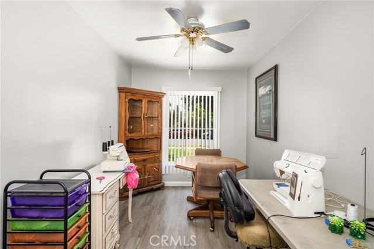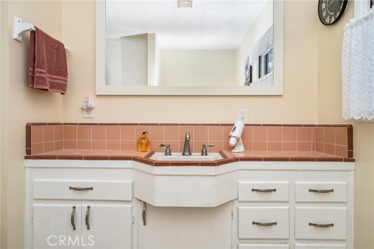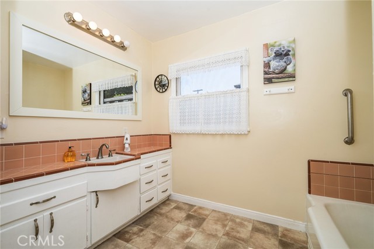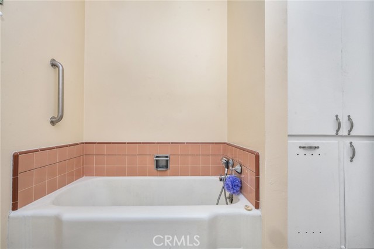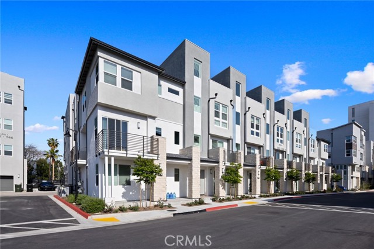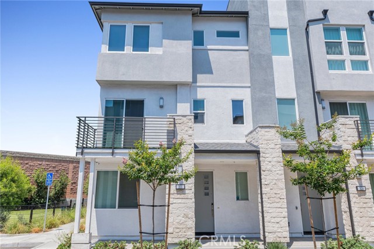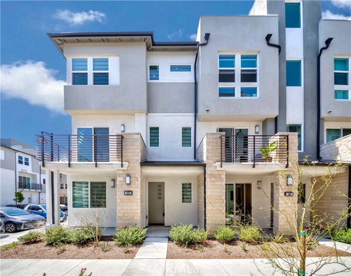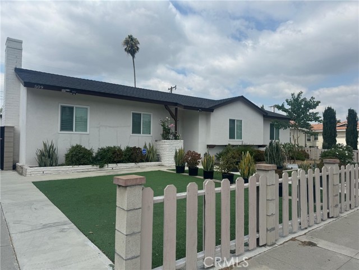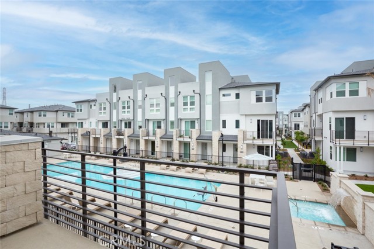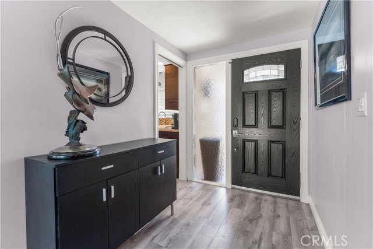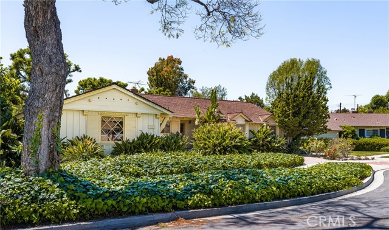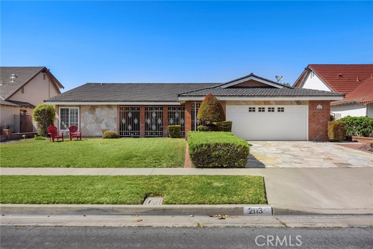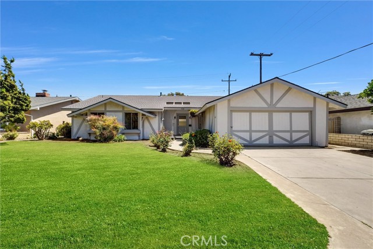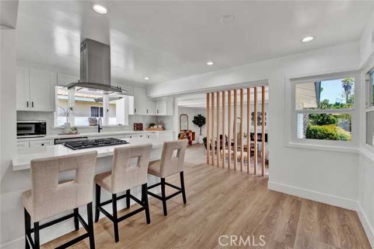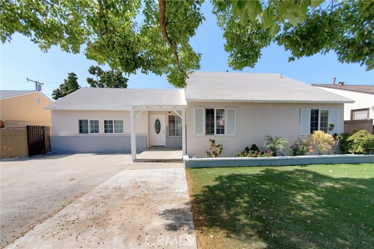408 Indiana Street
Anaheim, CA 92805
Welcome to 408 S. Indiana St, Anaheim in the much sought after Historic Colony District. This 1581 Sq. Ft. 3-bedroom, 2 Bath home boasts of pride of ownership. The extra large Living Room features Vinal Wood flooring with a gas fireplace at the far end and adjoins the formal dining room also vinal wood flooring. The kitchen was newly remodeled from floor to ceiling. It also features quartz counter tops, new dish washer, new stove, new micro wave and new cabinets with crown molding and recessed lighting. All Electrical and Plumbing have been upgraded. Both baths were recently remodeled. The lot size is over 8200 Sq. Ft. per the county assessor, one of the largest lots in the Colony. Plenty of room for an ADU! Alley access to the rear of the lot for garages could make any ADU fully functional. In the center of the back yard is a enclosed gazebo with a Cal Spa that seats 6-8 people. Great for watching the Disney fireworks at night or sports on the flat screen. Behind the Gazebo is a mature avocado tree, great for making avocado dip. Solar and Central Air/Heat were added 2 years ago when the new roof was installed. This property also has a 2 car attached garage.
PROPERTY INFORMATION
| MLS # | OC24174970 | Lot Size | 8,208 Sq. Ft. |
| HOA Fees | $0/Monthly | Property Type | Single Family Residence |
| Price | $ 1,115,000
Price Per SqFt: $ 705 |
DOM | 469 Days |
| Address | 408 Indiana Street | Type | Residential |
| City | Anaheim | Sq.Ft. | 1,581 Sq. Ft. |
| Postal Code | 92805 | Garage | 2 |
| County | Orange | Year Built | 1950 |
| Bed / Bath | 3 / 1 | Parking | 4 |
| Built In | 1950 | Status | Active |
INTERIOR FEATURES
| Has Laundry | Yes |
| Laundry Information | Gas Dryer Hookup, In Garage |
| Has Fireplace | Yes |
| Fireplace Information | Living Room, Gas |
| Has Appliances | Yes |
| Kitchen Appliances | Dishwasher, Free-Standing Range, Disposal, Gas Oven, Gas Range, Gas Water Heater, Microwave, Recirculated Exhaust Fan, Refrigerator, Self Cleaning Oven, Vented Exhaust Fan, Water Line to Refrigerator |
| Kitchen Area | Dining Room |
| Has Heating | Yes |
| Heating Information | Central, Fireplace(s), Solar |
| Room Information | All Bedrooms Down, Converted Bedroom |
| Has Cooling | Yes |
| Cooling Information | Central Air |
| Flooring Information | Carpet, Laminate, Vinyl, Wood |
| InteriorFeatures Information | Open Floorplan, Quartz Counters |
| EntryLocation | Front Door |
| Entry Level | 1 |
| Has Spa | Yes |
| SpaDescription | Private, Above Ground, Fiberglass |
| WindowFeatures | Blinds, Screens |
| SecuritySafety | Carbon Monoxide Detector(s), Fire and Smoke Detection System |
| Bathroom Information | Bathtub, Low Flow Shower, Low Flow Toilet(s), Shower, Linen Closet/Storage, Main Floor Full Bath, Tile Counters |
| Main Level Bedrooms | 3 |
| Main Level Bathrooms | 2 |
EXTERIOR FEATURES
| ExteriorFeatures | Satellite Dish |
| FoundationDetails | Raised |
| Roof | Asphalt, Fire Retardant, Shingle |
| Has Pool | No |
| Pool | None |
| Has Patio | Yes |
| Patio | Concrete, Covered, Porch, Rear Porch |
| Has Fence | Yes |
| Fencing | Block, Vinyl |
| Has Sprinklers | Yes |
WALKSCORE
MAP
MORTGAGE CALCULATOR
- Principal & Interest:
- Property Tax: $1,189
- Home Insurance:$119
- HOA Fees:$0
- Mortgage Insurance:
PRICE HISTORY
| Date | Event | Price |
| 08/23/2024 | Listed | $1,149,900 |

Carl Lofton II
REALTOR®
(949)-348-9564
Questions? Contact today.
Use a Topfind agent and receive a cash rebate of up to $11,150
Anaheim Similar Properties
Listing provided courtesy of Michael DeLeon, Paul Kott Realtors Inc. Based on information from California Regional Multiple Listing Service, Inc. as of #Date#. This information is for your personal, non-commercial use and may not be used for any purpose other than to identify prospective properties you may be interested in purchasing. Display of MLS data is usually deemed reliable but is NOT guaranteed accurate by the MLS. Buyers are responsible for verifying the accuracy of all information and should investigate the data themselves or retain appropriate professionals. Information from sources other than the Listing Agent may have been included in the MLS data. Unless otherwise specified in writing, Broker/Agent has not and will not verify any information obtained from other sources. The Broker/Agent providing the information contained herein may or may not have been the Listing and/or Selling Agent.
