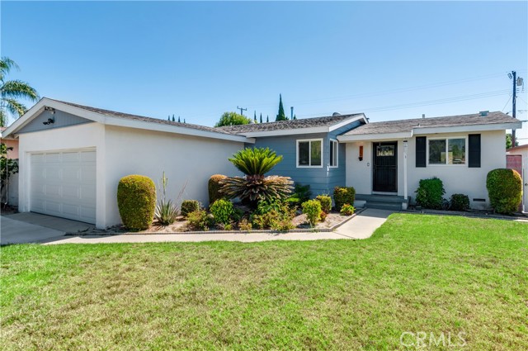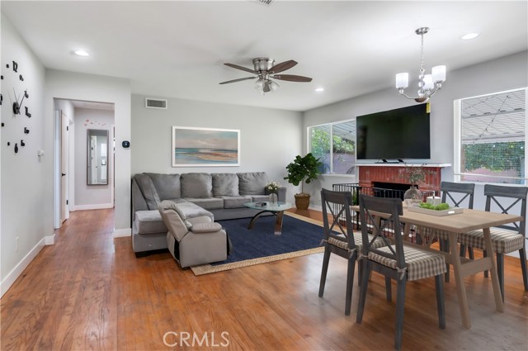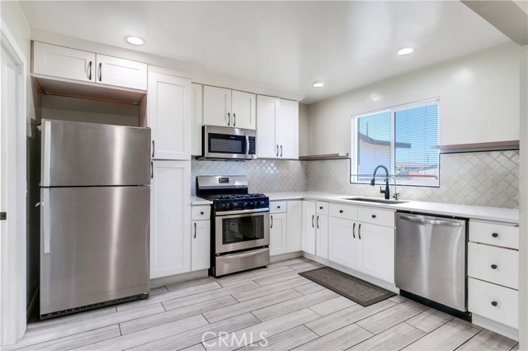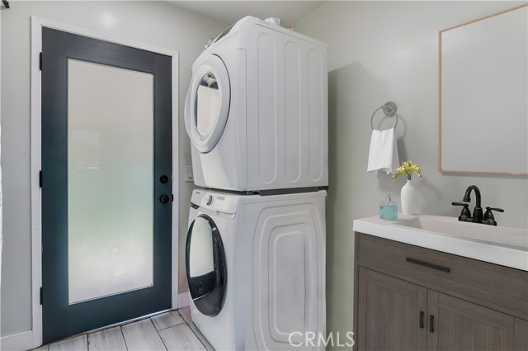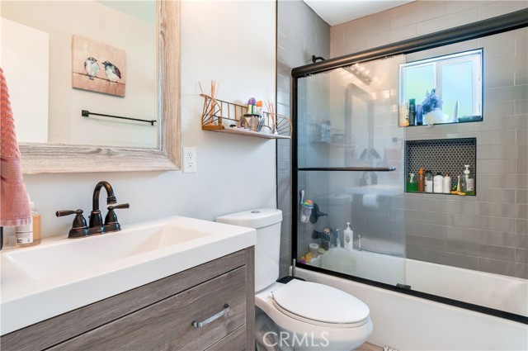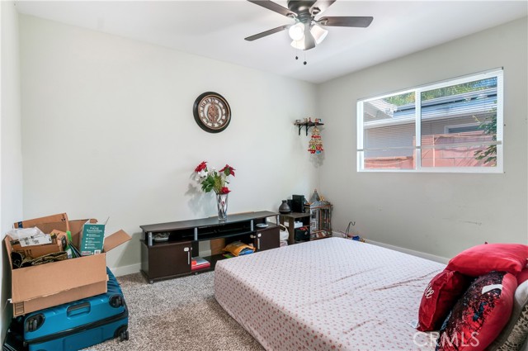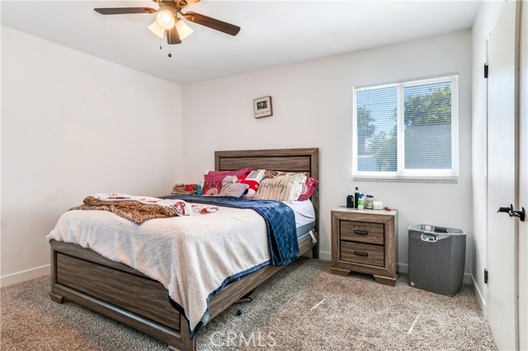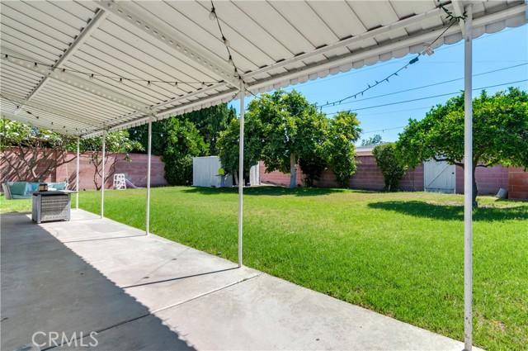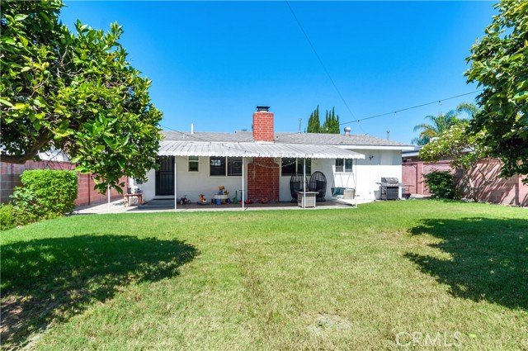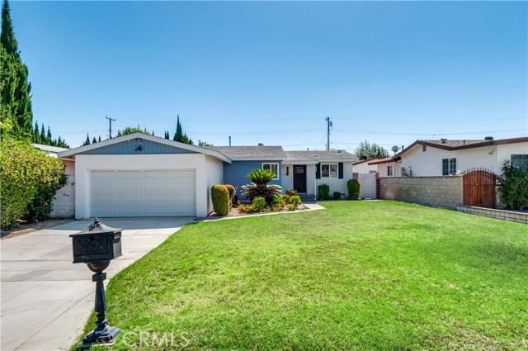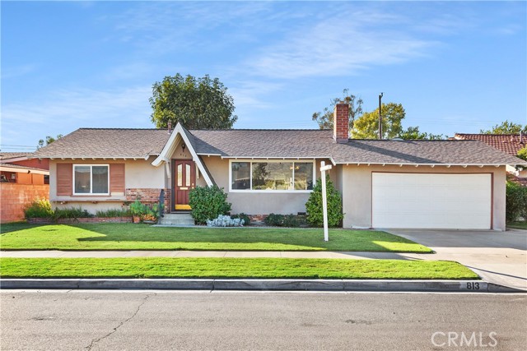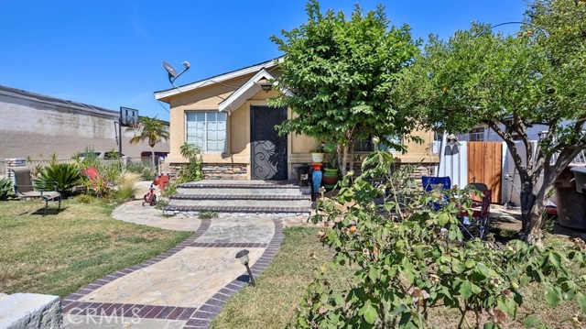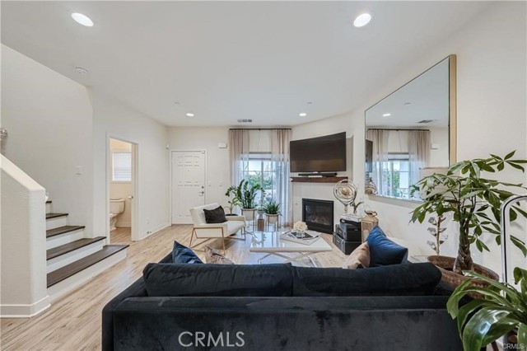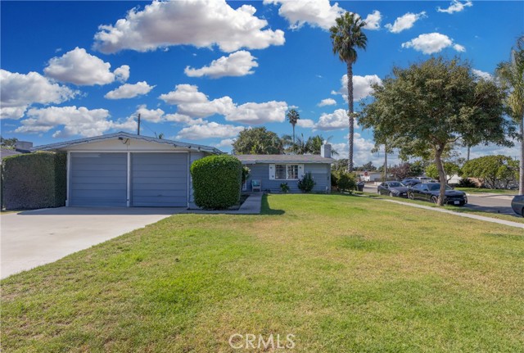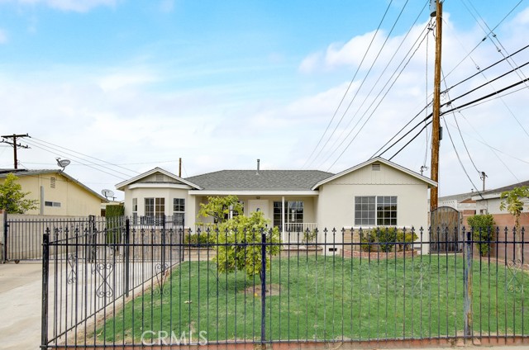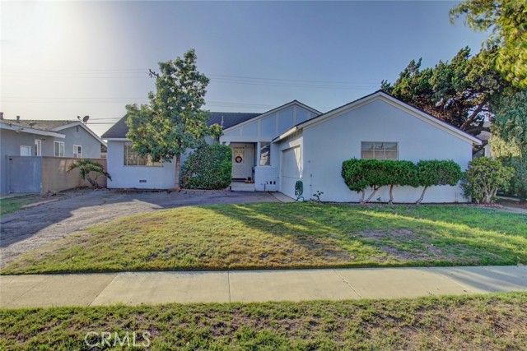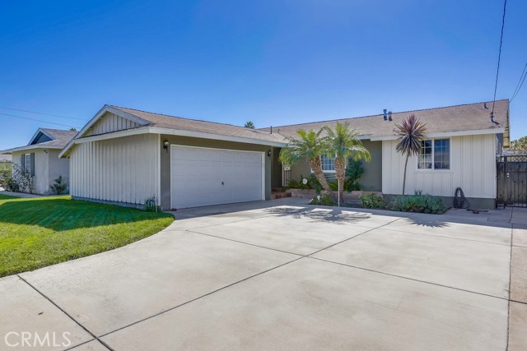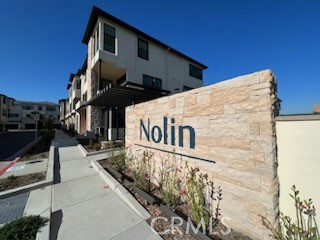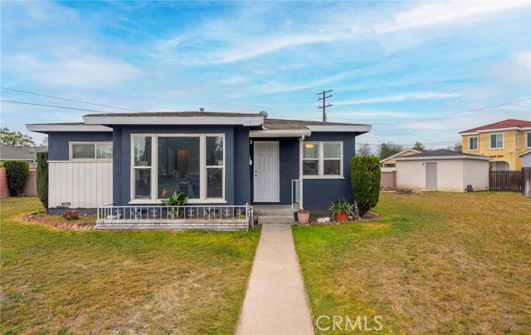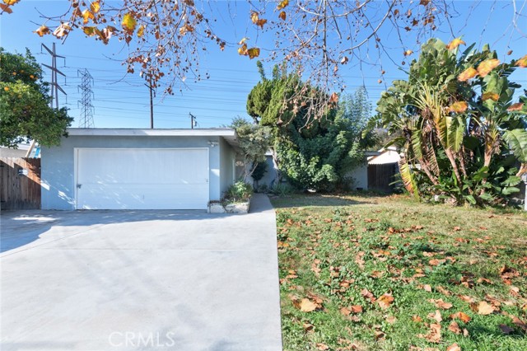412 Benwood Drive
Anaheim, CA 92804
Sold
* New Price $799,000 Oct 30, 2023 * Welcome to this charming and inviting 3-bedroom 1.5-bathroom home! Nestled in a quiet and friendly neighborhood, this residence exudes comfort and is turnkey. With recent updates including a newer kitchen and remodeled bathrooms, you'll find that every aspect of this home has been thoughtfully upgraded. As you step inside, you are greeted by a warm and welcoming atmosphere, with a cozy living room that boasts ample natural light streaming through. The open layout seamlessly connects the living room to the kitchen, creating a perfect space for entertaining family and friends. Outside, the backyard beckons you with its tranquil setting, offering a private oasis for outdoor gatherings, gardening, or simply enjoying some quiet moments in nature. Additional features of this home include upgraded electrical 200 amp panel, water softening system, filtered drinking water system, new HVAC units, smart sprinkler system in both front & backyards and attached garage with smart garage door opener for parking & extra storage. The home also has newer appliances that may be included in the sale. Definitely make this one a must see!
PROPERTY INFORMATION
| MLS # | SB23140259 | Lot Size | 7,200 Sq. Ft. |
| HOA Fees | $0/Monthly | Property Type | Single Family Residence |
| Price | $ 799,000
Price Per SqFt: $ 756 |
DOM | 856 Days |
| Address | 412 Benwood Drive | Type | Residential |
| City | Anaheim | Sq.Ft. | 1,057 Sq. Ft. |
| Postal Code | 92804 | Garage | 2 |
| County | Orange | Year Built | 1955 |
| Bed / Bath | 3 / 1.5 | Parking | 2 |
| Built In | 1955 | Status | Closed |
| Sold Date | 2023-12-21 |
INTERIOR FEATURES
| Has Laundry | Yes |
| Laundry Information | Gas Dryer Hookup, Individual Room, Inside, Washer Hookup |
| Has Fireplace | Yes |
| Fireplace Information | Living Room |
| Has Appliances | Yes |
| Kitchen Appliances | Dishwasher, Gas Oven, Microwave, Refrigerator |
| Kitchen Information | Quartz Counters, Remodeled Kitchen |
| Kitchen Area | In Living Room |
| Has Heating | Yes |
| Heating Information | Forced Air |
| Room Information | All Bedrooms Down, Living Room |
| Has Cooling | Yes |
| Cooling Information | Central Air |
| Flooring Information | Laminate |
| InteriorFeatures Information | Open Floorplan, Quartz Counters, Recessed Lighting |
| EntryLocation | 1 |
| Entry Level | 1 |
| Has Spa | No |
| SpaDescription | None |
| WindowFeatures | Double Pane Windows |
| SecuritySafety | Carbon Monoxide Detector(s), Smoke Detector(s) |
| Bathroom Information | Bathtub, Shower in Tub, Remodeled, Upgraded |
| Main Level Bedrooms | 3 |
| Main Level Bathrooms | 2 |
EXTERIOR FEATURES
| Roof | Shingle |
| Has Pool | No |
| Pool | None |
| Has Patio | Yes |
| Patio | Covered |
| Has Fence | Yes |
| Fencing | Masonry |
| Has Sprinklers | Yes |
WALKSCORE
MAP
MORTGAGE CALCULATOR
- Principal & Interest:
- Property Tax: $852
- Home Insurance:$119
- HOA Fees:$0
- Mortgage Insurance:
PRICE HISTORY
| Date | Event | Price |
| 12/21/2023 | Sold | $795,000 |
| 10/30/2023 | Price Change (Relisted) | $799,000 (-3.72%) |
| 08/01/2023 | Listed | $829,900 |

Carl Lofton II
REALTOR®
(949)-348-9564
Questions? Contact today.
Interested in buying or selling a home similar to 412 Benwood Drive?
Anaheim Similar Properties
Listing provided courtesy of Ana Orellana, Century 21 Union Realty. Based on information from California Regional Multiple Listing Service, Inc. as of #Date#. This information is for your personal, non-commercial use and may not be used for any purpose other than to identify prospective properties you may be interested in purchasing. Display of MLS data is usually deemed reliable but is NOT guaranteed accurate by the MLS. Buyers are responsible for verifying the accuracy of all information and should investigate the data themselves or retain appropriate professionals. Information from sources other than the Listing Agent may have been included in the MLS data. Unless otherwise specified in writing, Broker/Agent has not and will not verify any information obtained from other sources. The Broker/Agent providing the information contained herein may or may not have been the Listing and/or Selling Agent.
