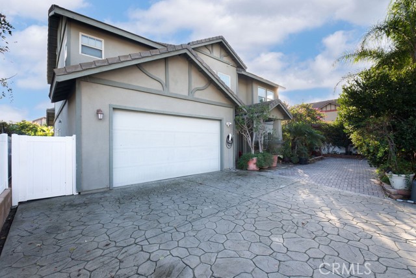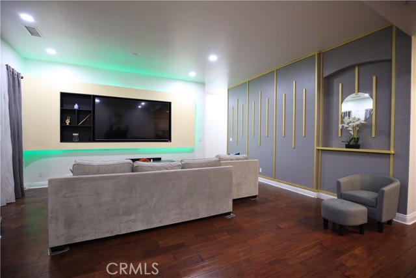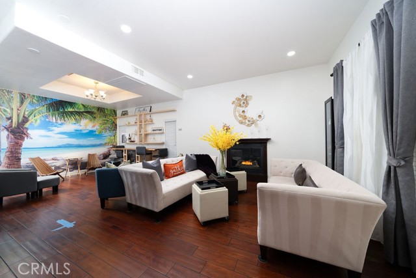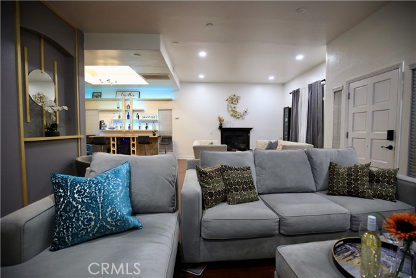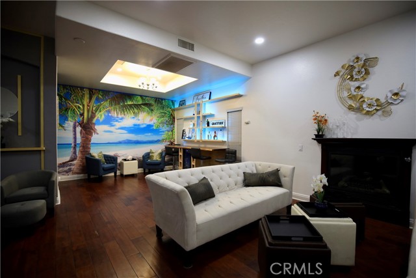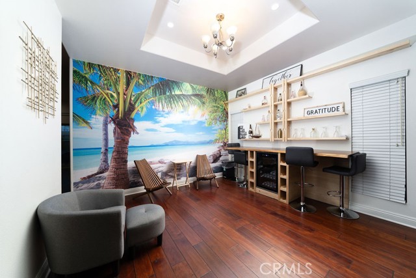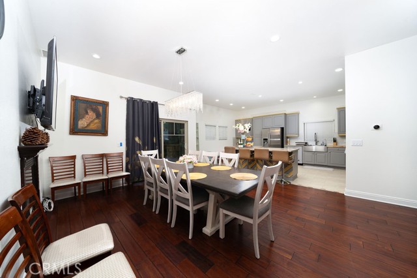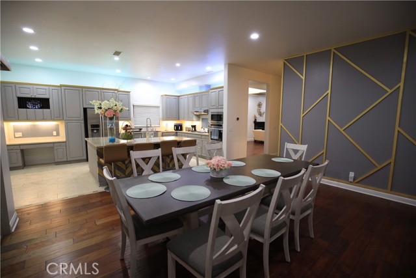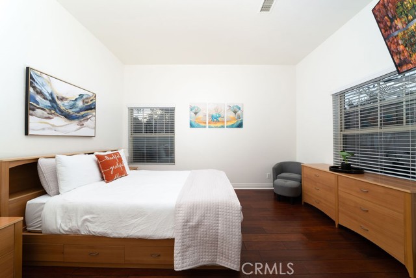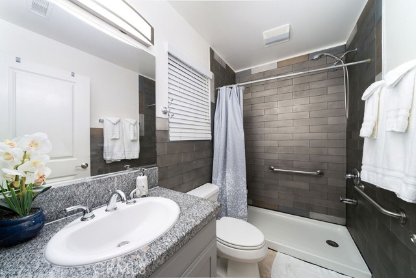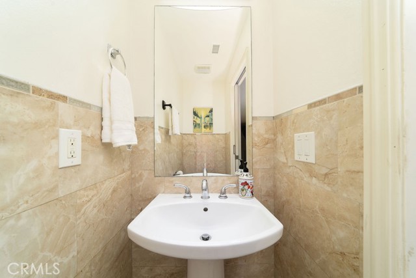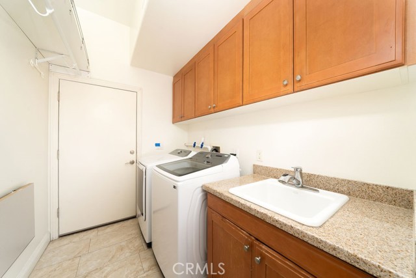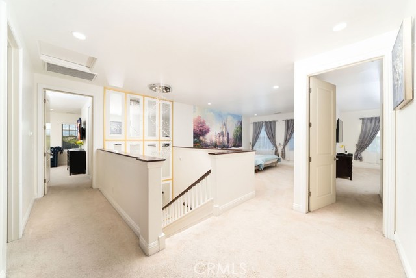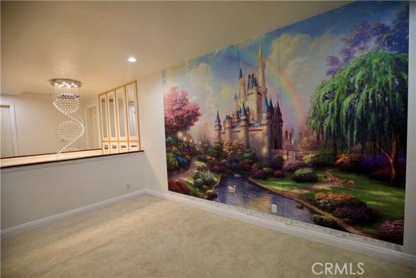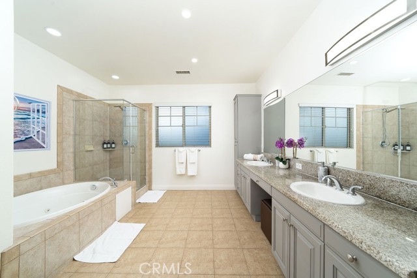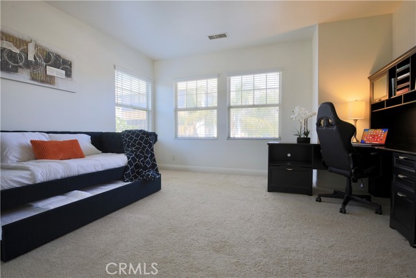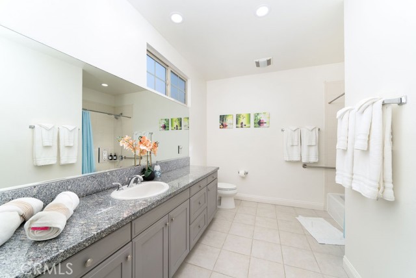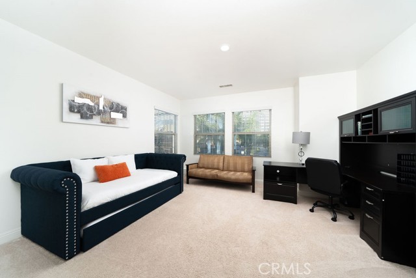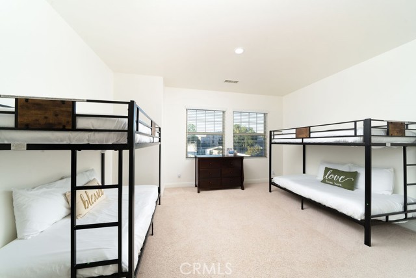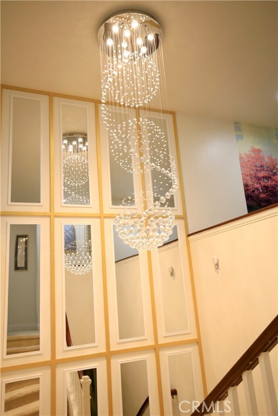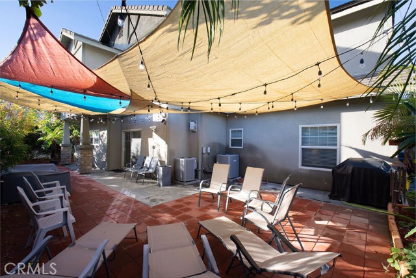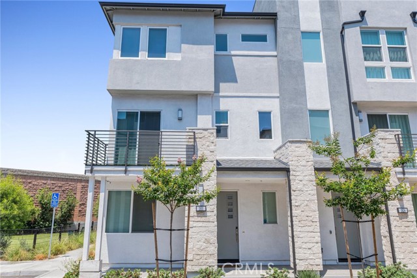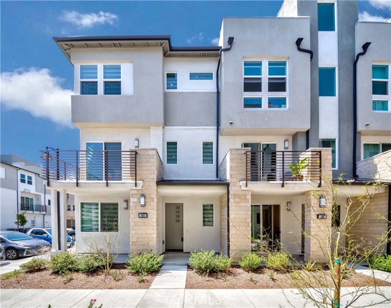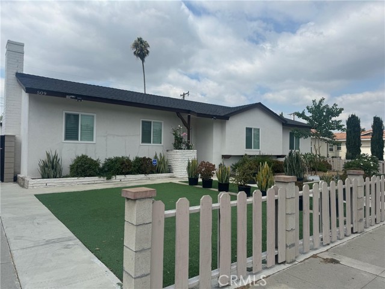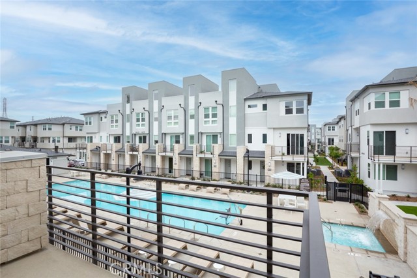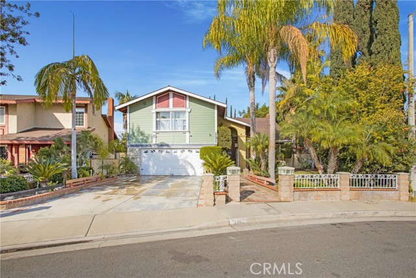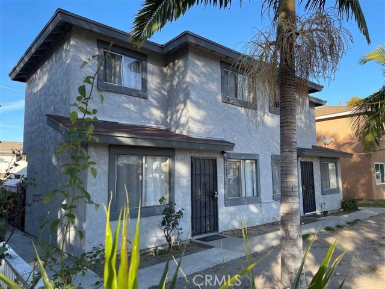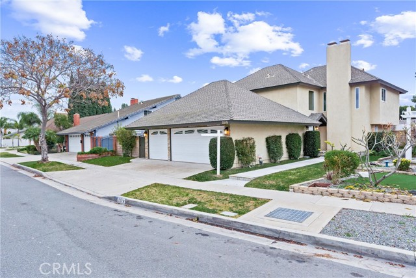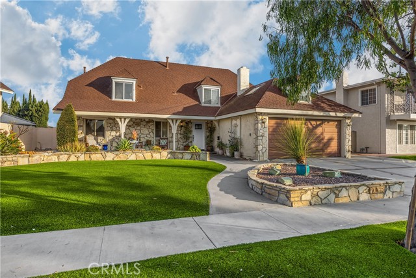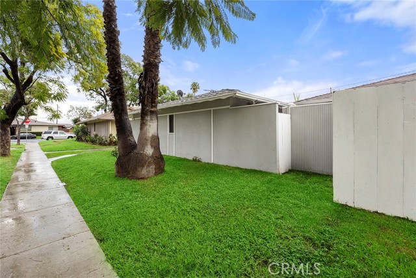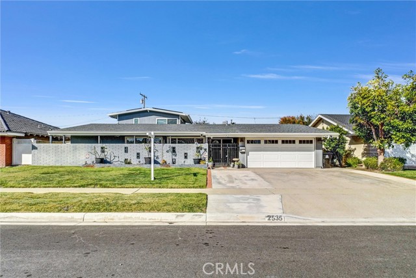412 Santa Ana Street
Anaheim, CA 92805
Sold
412 Santa Ana Street
Anaheim, CA 92805
Sold
Stunning income-generating property near Disneyland. This contemporary 2008 model home, just 1.3 miles from Disneyland is a lucrative investment opportunity with a projected annual income of $165k. currently a successful mid-term rental with 5 start review. Your future home comes with 3,650 living Sqft has many luxurious features such as: Motorized gate entrance leasing to water-wise landscaping. Open concept living, entertainment, and bar areas. Smart energy usage with motion sensor switches would save lots of energy. Professionally designed with upgraded lighting and designer furniture. In-wall entertainment center with LED mood light. Cozy living room with hardwood floor. Chef’s dream kitchen with oversized island and granite countertop for your entertainment when family gathering. This home gives you 5 bed/4.5 bathrooms with 1 bed/1bath on first floor + ½ bath for other guess to use. Walking up to the 2nd floor that you will see the Loft for family entertainment plus a view of Disneyland fireworks. There are total of 4 bedrooms on this 2nd floor with most rooms having their own bathroom. Grand master bedroom with a sitting area, jetted tub, and separate shower. 2nd master bedroom suite with an oversized bathroom and walk-in closets. Outdoor oasis with mature and young fruit trees (Pomegranate, cherry, dragon fruit) Tropical feeling with low maintenance design with red pavers for outdoor events. Don’t miss this opportunity to own this Oasis and income-generating property in the heart of Anaheim!
PROPERTY INFORMATION
| MLS # | OC23231009 | Lot Size | 6,049 Sq. Ft. |
| HOA Fees | $0/Monthly | Property Type | Single Family Residence |
| Price | $ 1,299,000
Price Per SqFt: $ 356 |
DOM | 710 Days |
| Address | 412 Santa Ana Street | Type | Residential |
| City | Anaheim | Sq.Ft. | 3,650 Sq. Ft. |
| Postal Code | 92805 | Garage | 2 |
| County | Orange | Year Built | 2008 |
| Bed / Bath | 5 / 4.5 | Parking | 2 |
| Built In | 2008 | Status | Closed |
| Sold Date | 2024-02-22 |
INTERIOR FEATURES
| Has Laundry | Yes |
| Laundry Information | Gas & Electric Dryer Hookup |
| Has Fireplace | Yes |
| Fireplace Information | Living Room |
| Room Information | Bonus Room, Den, Entry, Family Room, Kitchen, Laundry, Living Room, Loft, Main Floor Bedroom, Primary Bathroom, Primary Bedroom, Primary Suite, Office, Recreation, Retreat, Separate Family Room, Walk-In Closet |
| Has Cooling | Yes |
| Cooling Information | Central Air |
| EntryLocation | 1 |
| Entry Level | 1 |
| WindowFeatures | Double Pane Windows |
| Main Level Bedrooms | 1 |
| Main Level Bathrooms | 1 |
EXTERIOR FEATURES
| ExteriorFeatures | Lighting |
| Has Pool | No |
| Pool | None |
| Has Sprinklers | Yes |
WALKSCORE
MAP
MORTGAGE CALCULATOR
- Principal & Interest:
- Property Tax: $1,386
- Home Insurance:$119
- HOA Fees:$0
- Mortgage Insurance:
PRICE HISTORY
| Date | Event | Price |
| 02/22/2024 | Sold | $1,225,000 |
| 01/24/2024 | Pending | $1,299,000 |
| 12/28/2023 | Listed | $1,299,000 |

Carl Lofton II
REALTOR®
(949)-348-9564
Questions? Contact today.
Interested in buying or selling a home similar to 412 Santa Ana Street?
Anaheim Similar Properties
Listing provided courtesy of Long Nguyen, Advance Estate Realty. Based on information from California Regional Multiple Listing Service, Inc. as of #Date#. This information is for your personal, non-commercial use and may not be used for any purpose other than to identify prospective properties you may be interested in purchasing. Display of MLS data is usually deemed reliable but is NOT guaranteed accurate by the MLS. Buyers are responsible for verifying the accuracy of all information and should investigate the data themselves or retain appropriate professionals. Information from sources other than the Listing Agent may have been included in the MLS data. Unless otherwise specified in writing, Broker/Agent has not and will not verify any information obtained from other sources. The Broker/Agent providing the information contained herein may or may not have been the Listing and/or Selling Agent.
