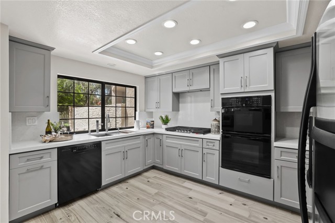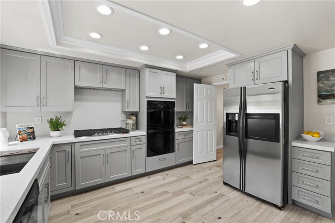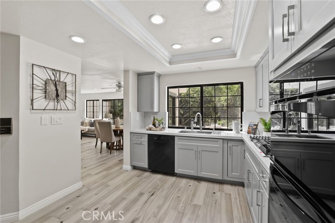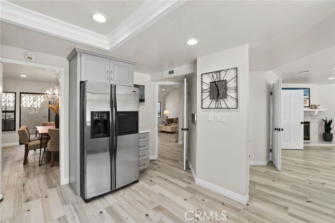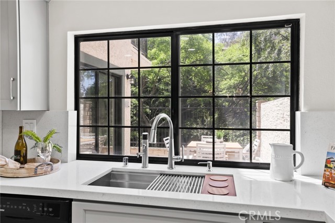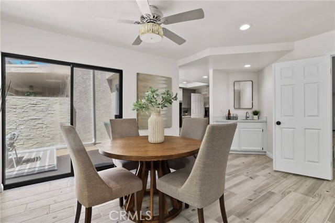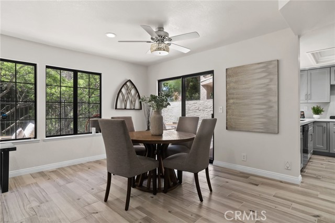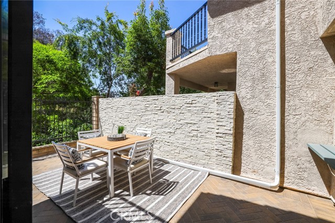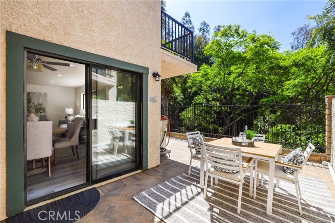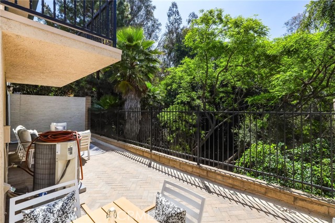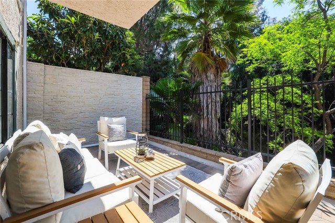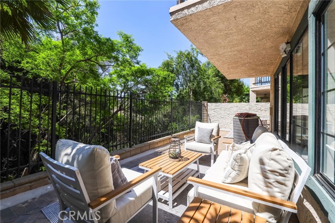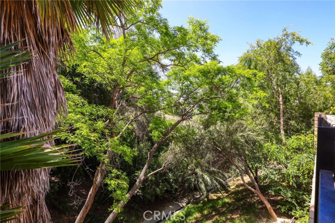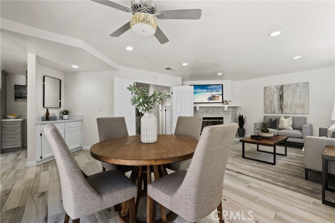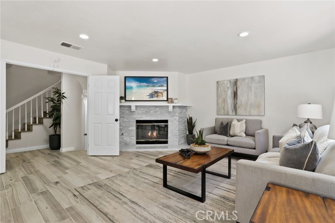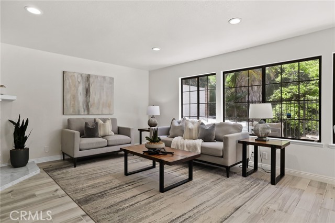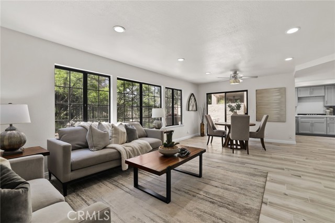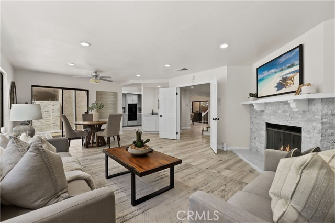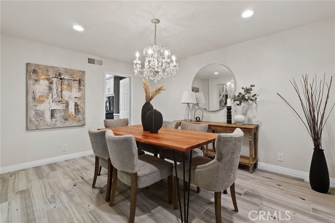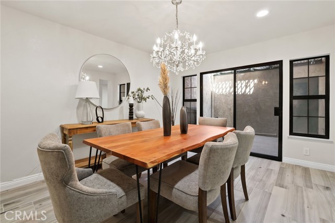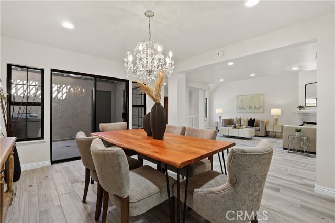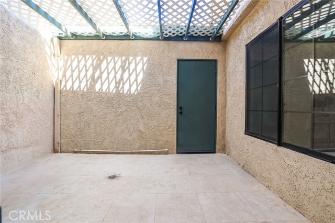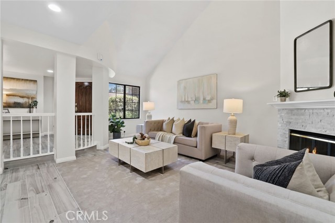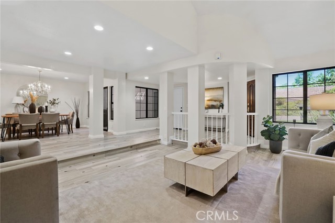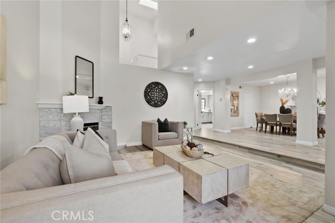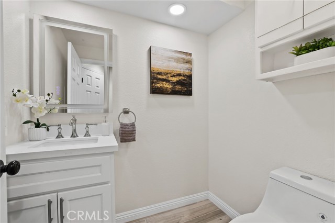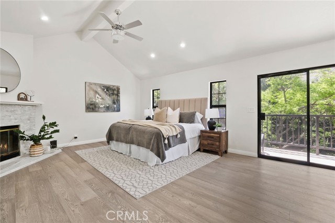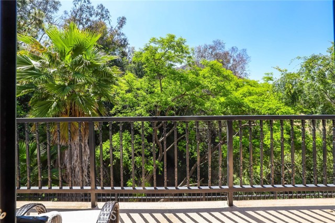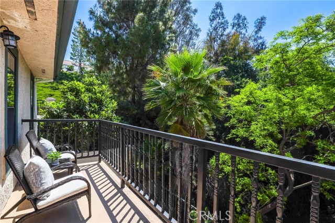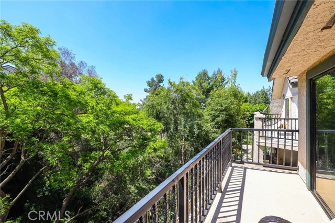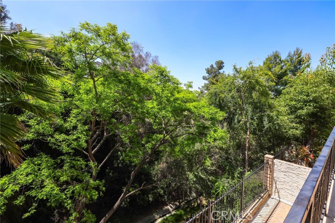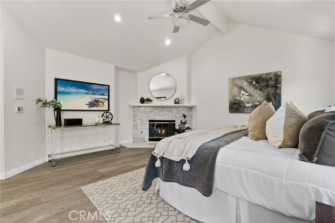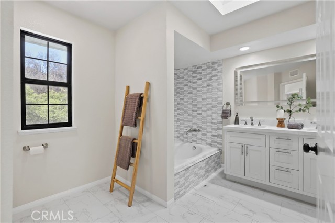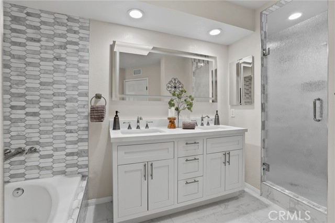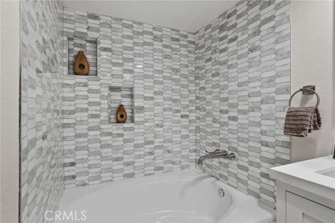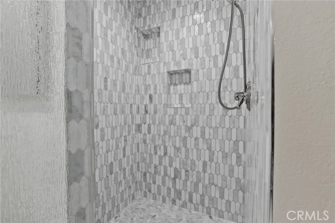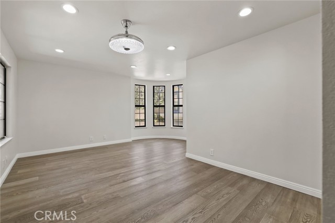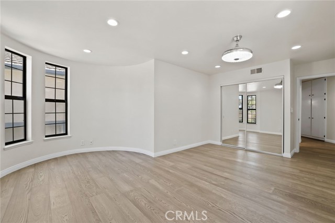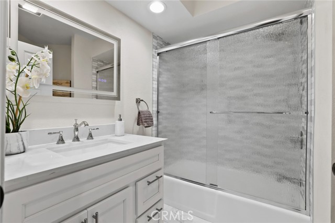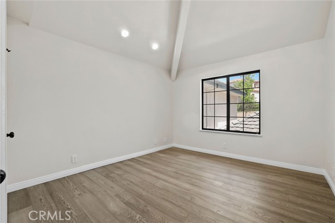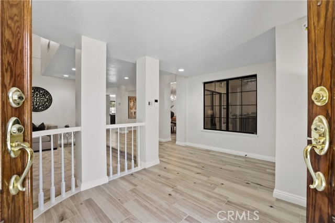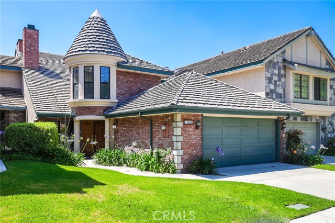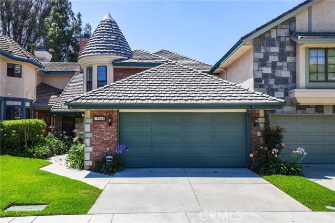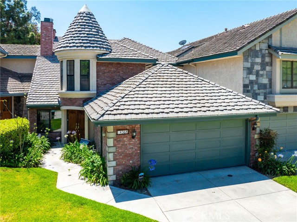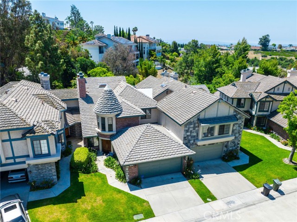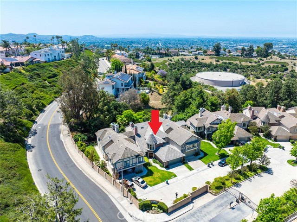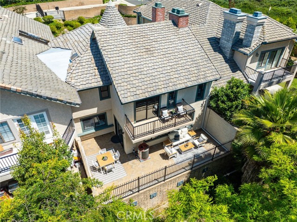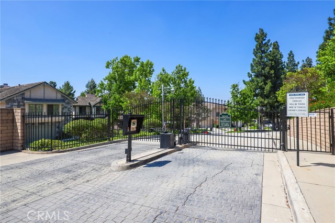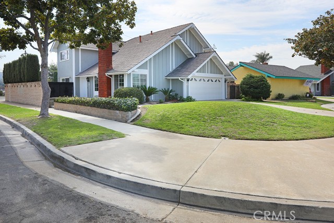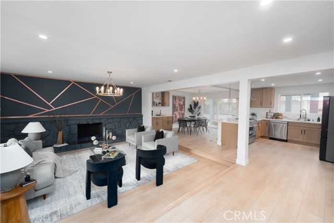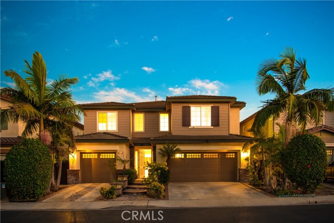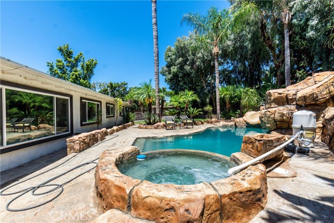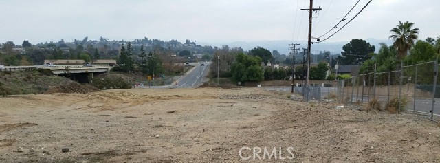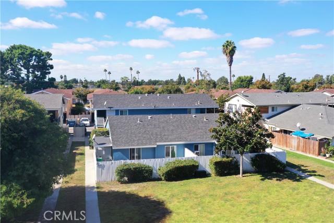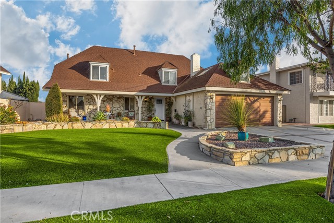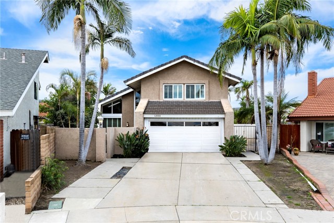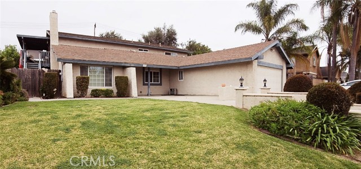4364 Terra Vista Lane
Anaheim, CA 92807
Sold
4364 Terra Vista Lane
Anaheim, CA 92807
Sold
Welcome to 4364 E Terra Vista Ln, Anaheim Hills—a stunning home located in an exclusive gated community. With its elegant design & modern amenities, this residence offers a luxurious retreat. Upon arrival, you are greeted by the grandeur of freshly finished double doors, ushering you into an inviting living space adorned with plank porcelain woodgrain tile flooring. The bright & welcoming atmosphere is further elevated by brand-new LED lighting and freshly painted interiors. Adding to the charm is a fireplace with a mantle encased in stacked stone, completing the cozy yet elegant ambiance. The family room exudes warmth & charm, with another fireplace framed by stacked stone & a new crystal ceiling fan. The kitchen is a culinary haven, featuring brand new self-closing Shaker-style cabinets, quartz countertops, & state-of-the-art appliances, including a downdraft stove top and stainless-steel refrigerator. A water softener ensures pristine drinking water, while the wet bar adds both convenience and sophistication to your entertainment space. Upstairs, discover a sanctuary of comfort in the primary bedroom, complete with a beautifully done fireplace, crystal ceiling fan, and a balcony with restored surfaces. The ensuite primary bathroom consists of tile flooring, a skylight for ample natural light, and a separate shower with upgraded fixtures and a brand-new glass door. A large mirrored closet provides ample storage space, while a dimmable LED touch button mirror adds a touch of luxury. Secondary bedrooms offer both comfort and convenience. Each bedroom is equipped with a ceiling fan, ensuring optimal airflow and comfort. One bedroom has a cozy seating area with abundant natural light, while the other offers a walk-in closet for added storage. The secondary bathroom features upgraded fixtures, adding a touch of luxury to your daily routine. Outside, the backyard oasis awaits, featuring a newly tiled patio and lush landscaping a tranquil setting for outdoor gatherings and al fresco dining. Additional highlights include brand-new LED canned lighting throughout, new rain gutters in the backyard, re-lining of the roof, and a laundry room with new tile flooring and modern appliances. Conveniently located just minutes away from hiking trails, parks, shopping, dining, and freeway access, this home offers the perfect blend of luxury and convenience for modern living. Experience the epitome of upscale living at 4364 E Terra Vista Ln. Schedule your private tour today!
PROPERTY INFORMATION
| MLS # | OC24119283 | Lot Size | 4,320 Sq. Ft. |
| HOA Fees | $499/Monthly | Property Type | Single Family Residence |
| Price | $ 1,249,000
Price Per SqFt: $ 444 |
DOM | 206 Days |
| Address | 4364 Terra Vista Lane | Type | Residential |
| City | Anaheim | Sq.Ft. | 2,815 Sq. Ft. |
| Postal Code | 92807 | Garage | 2 |
| County | Orange | Year Built | 1985 |
| Bed / Bath | 3 / 2.5 | Parking | 2 |
| Built In | 1985 | Status | Closed |
| Sold Date | 2024-08-28 |
INTERIOR FEATURES
| Has Laundry | Yes |
| Laundry Information | Gas Dryer Hookup, Inside, Washer Hookup |
| Has Fireplace | Yes |
| Fireplace Information | Family Room, Living Room, Primary Bedroom |
| Has Appliances | Yes |
| Kitchen Appliances | Built-In Range, Dishwasher, Double Oven, Disposal, Gas Cooktop, Vented Exhaust Fan, Water Softener |
| Kitchen Information | Kitchen Open to Family Room, Quartz Counters, Self-closing cabinet doors |
| Kitchen Area | Breakfast Nook, Dining Room |
| Has Heating | Yes |
| Heating Information | Central, Forced Air |
| Room Information | All Bedrooms Up, Atrium, Entry, Family Room, Kitchen, Living Room, Primary Bathroom, Primary Bedroom, Retreat, Walk-In Closet |
| Has Cooling | Yes |
| Cooling Information | Central Air |
| Flooring Information | Tile, Vinyl |
| InteriorFeatures Information | Balcony, Beamed Ceilings, Built-in Features, Ceiling Fan(s), Open Floorplan, Recessed Lighting, Storage, Sunken Living Room, Tray Ceiling(s), Two Story Ceilings, Unfurnished, Wet Bar |
| DoorFeatures | Double Door Entry, Mirror Closet Door(s), Sliding Doors |
| EntryLocation | 1 |
| Entry Level | 1 |
| WindowFeatures | Skylight(s) |
| SecuritySafety | Automatic Gate, Carbon Monoxide Detector(s), Card/Code Access, Gated Community, Smoke Detector(s) |
| Bathroom Information | Bathtub, Shower, Shower in Tub, Double Sinks in Primary Bath, Exhaust fan(s), Quartz Counters, Remodeled, Separate tub and shower, Soaking Tub, Vanity area, Walk-in shower |
| Main Level Bedrooms | 0 |
| Main Level Bathrooms | 1 |
EXTERIOR FEATURES
| ExteriorFeatures | Rain Gutters |
| Roof | Tile |
| Has Pool | No |
| Pool | None |
| Has Patio | Yes |
| Patio | Brick, Patio |
| Has Fence | Yes |
| Fencing | Block, Wrought Iron |
| Has Sprinklers | Yes |
WALKSCORE
MAP
MORTGAGE CALCULATOR
- Principal & Interest:
- Property Tax: $1,332
- Home Insurance:$119
- HOA Fees:$499
- Mortgage Insurance:
PRICE HISTORY
| Date | Event | Price |
| 08/28/2024 | Sold | $1,200,000 |
| 08/26/2024 | Pending | $1,249,000 |
| 08/15/2024 | Active Under Contract | $1,249,000 |
| 06/18/2024 | Listed | $1,299,000 |

Carl Lofton II
REALTOR®
(949)-348-9564
Questions? Contact today.
Interested in buying or selling a home similar to 4364 Terra Vista Lane?
Anaheim Similar Properties
Listing provided courtesy of Cesi Pagano, Keller Williams Realty. Based on information from California Regional Multiple Listing Service, Inc. as of #Date#. This information is for your personal, non-commercial use and may not be used for any purpose other than to identify prospective properties you may be interested in purchasing. Display of MLS data is usually deemed reliable but is NOT guaranteed accurate by the MLS. Buyers are responsible for verifying the accuracy of all information and should investigate the data themselves or retain appropriate professionals. Information from sources other than the Listing Agent may have been included in the MLS data. Unless otherwise specified in writing, Broker/Agent has not and will not verify any information obtained from other sources. The Broker/Agent providing the information contained herein may or may not have been the Listing and/or Selling Agent.
