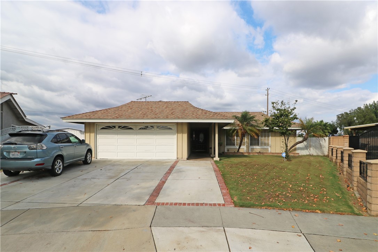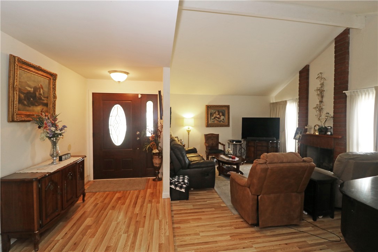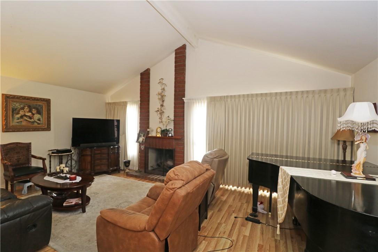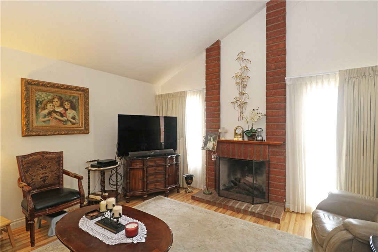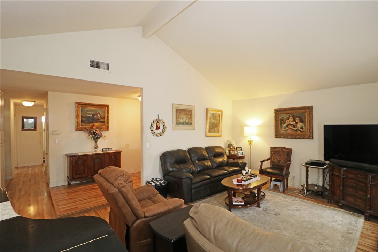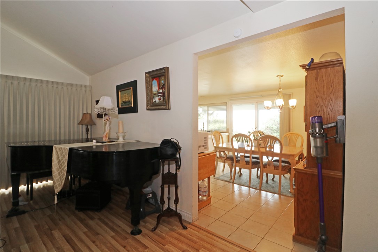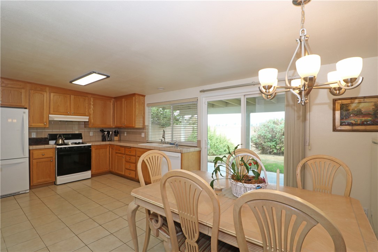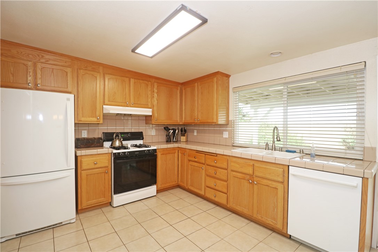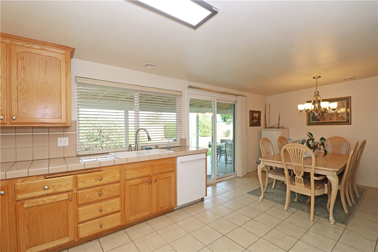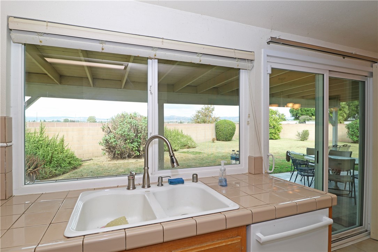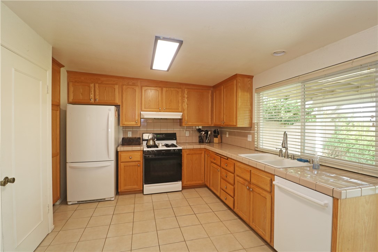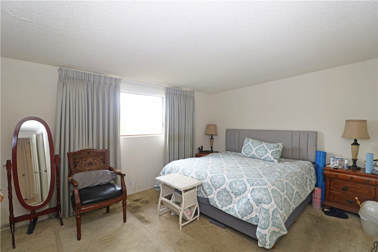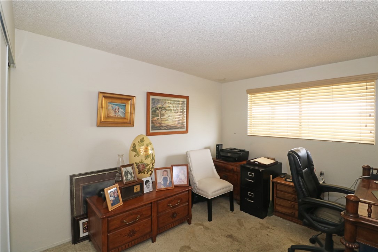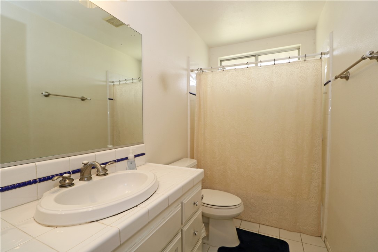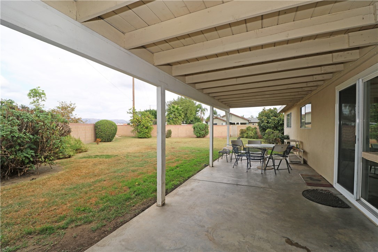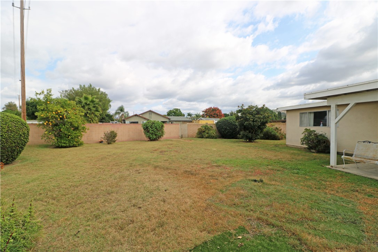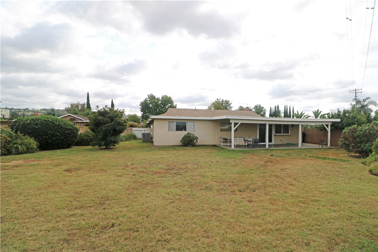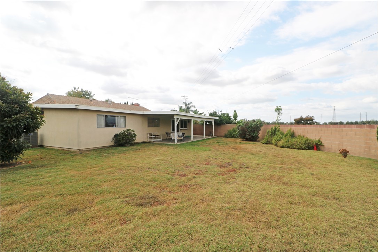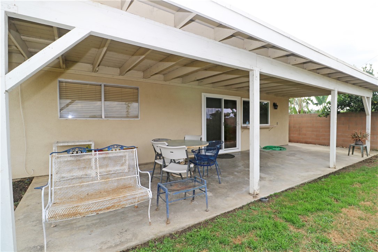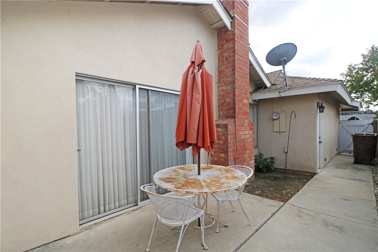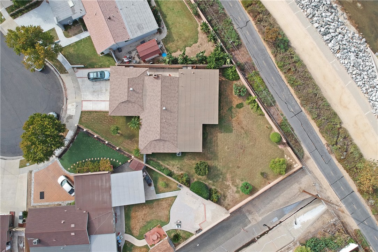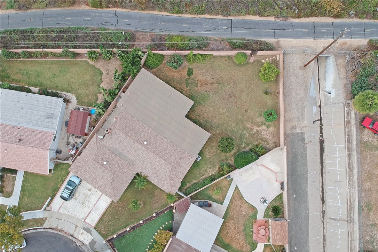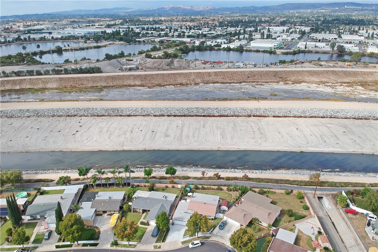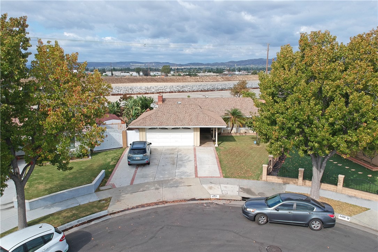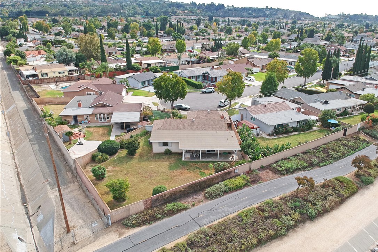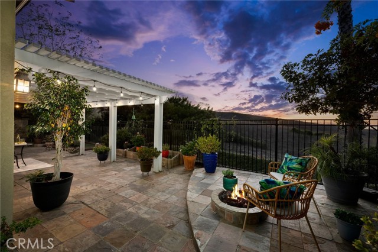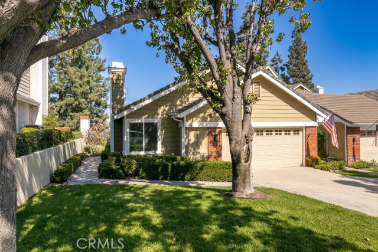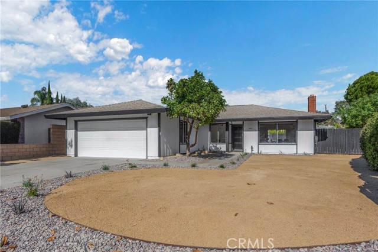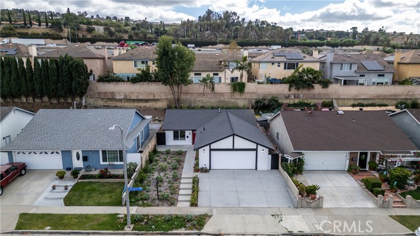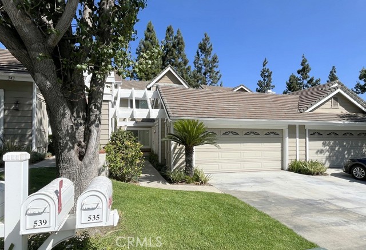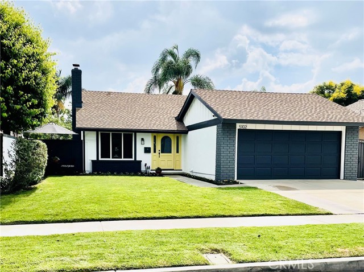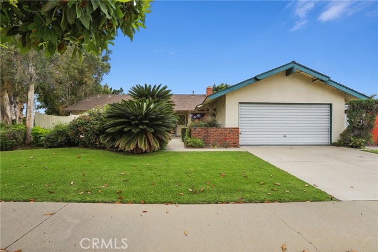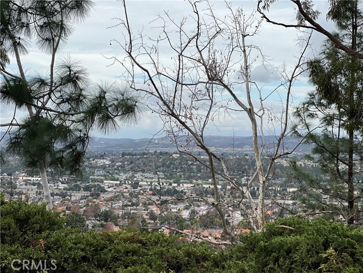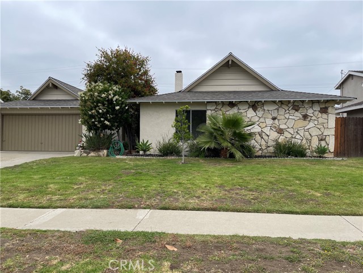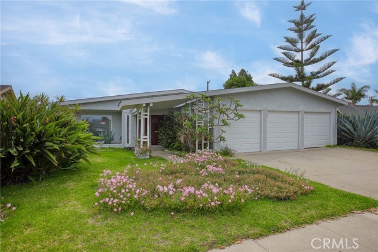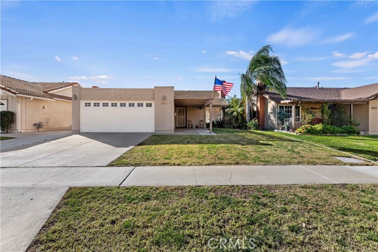4427 Alderdale Avenue
Anaheim, CA 92807
Sold
Single-story home located at the back of a cul-de-sac in a highly desirable neighborhood. It backs to the Santa Ana River Trail which is perfect for those who like to bike, run, or hike. Simply walk through the back gate and you are on the trail! The floorplan is thoughtfully designed and extremely functional. As you walk through the front door you step into the foyer. It is open to the formal living room on the left which features tall, vaulted ceilings and a gas fireplace. A sliding glass door lets in plenty and natural light and leads to a private side patio. Laminate wood flooring stretches throughout the living room and continues in the hallway. As you walk toward the back of the home you will find the kitchen and dining area. The kitchen features upgraded wood cabinets, tile counter tops, tile flooring, a pantry, and the laundry closet. The adjacent dining area can accommodate a dining table, and a sliding glass door opens to the backyard patio. Down the hallway is all 4 bedrooms and the guest bathroom. The spacious master suite features an extra wide closet and a window looking into the expansive backyard. Over the block wall is the Santa Ana River trail and a view of the Santa Ana River and local hills. It is rare to find a home in Anaheim where you can look out across so much open space. The pie-shaped lot provides a tremendous opportunity for re-landscaping. There is plenty of room for an addition, pool, built-in BBQ, or ADU subject to city approval. This home goes to Olive Elementary and 2 highly rated Anaheim Hills Schools: El Rancho Charter and Canyon High School. The home is conveniently located near the 91, 55, and 57 Freeways. Tons of nearby shopping, dining, and entertainment is available in Orange and Anaheim Hills.
PROPERTY INFORMATION
| MLS # | PW23198798 | Lot Size | 7,150 Sq. Ft. |
| HOA Fees | $0/Monthly | Property Type | Single Family Residence |
| Price | $ 900,000
Price Per SqFt: $ 569 |
DOM | 442 Days |
| Address | 4427 Alderdale Avenue | Type | Residential |
| City | Anaheim | Sq.Ft. | 1,582 Sq. Ft. |
| Postal Code | 92807 | Garage | 2 |
| County | Orange | Year Built | 1971 |
| Bed / Bath | 4 / 2 | Parking | 5 |
| Built In | 1971 | Status | Closed |
| Sold Date | 2023-11-30 |
INTERIOR FEATURES
| Has Laundry | Yes |
| Laundry Information | Gas Dryer Hookup, In Kitchen, Inside, Washer Hookup |
| Has Fireplace | Yes |
| Fireplace Information | Living Room |
| Has Appliances | Yes |
| Kitchen Appliances | Dishwasher, Gas Range, Gas Water Heater, Range Hood, Water Heater |
| Kitchen Information | Remodeled Kitchen, Tile Counters |
| Kitchen Area | Area, In Kitchen |
| Has Heating | Yes |
| Heating Information | Central, Natural Gas |
| Room Information | All Bedrooms Down, Kitchen, Living Room, Main Floor Bedroom, Main Floor Primary Bedroom, Primary Bathroom, Primary Bedroom |
| Has Cooling | Yes |
| Cooling Information | Central Air |
| Flooring Information | Carpet, Laminate, Tile |
| InteriorFeatures Information | Block Walls, Ceiling Fan(s), High Ceilings, Open Floorplan, Pantry, Tile Counters |
| DoorFeatures | Sliding Doors |
| EntryLocation | 1 |
| Entry Level | 1 |
| Has Spa | No |
| SpaDescription | None |
| WindowFeatures | Double Pane Windows |
| Bathroom Information | Bathtub, Shower in Tub |
| Main Level Bedrooms | 4 |
| Main Level Bathrooms | 2 |
EXTERIOR FEATURES
| FoundationDetails | Slab |
| Roof | Composition, Flat |
| Has Pool | No |
| Pool | None |
| Has Patio | Yes |
| Patio | Concrete, Covered, Patio, Patio Open, Slab |
| Has Fence | Yes |
| Fencing | Block |
| Has Sprinklers | Yes |
WALKSCORE
MAP
MORTGAGE CALCULATOR
- Principal & Interest:
- Property Tax: $960
- Home Insurance:$119
- HOA Fees:$0
- Mortgage Insurance:
PRICE HISTORY
| Date | Event | Price |
| 11/30/2023 | Sold | $900,000 |
| 11/14/2023 | Pending | $900,000 |
| 11/02/2023 | Active Under Contract | $900,000 |

Carl Lofton II
REALTOR®
(949)-348-9564
Questions? Contact today.
Interested in buying or selling a home similar to 4427 Alderdale Avenue?
Anaheim Similar Properties
Listing provided courtesy of Matthew Hamilton, StellarQuest Real Estate. Based on information from California Regional Multiple Listing Service, Inc. as of #Date#. This information is for your personal, non-commercial use and may not be used for any purpose other than to identify prospective properties you may be interested in purchasing. Display of MLS data is usually deemed reliable but is NOT guaranteed accurate by the MLS. Buyers are responsible for verifying the accuracy of all information and should investigate the data themselves or retain appropriate professionals. Information from sources other than the Listing Agent may have been included in the MLS data. Unless otherwise specified in writing, Broker/Agent has not and will not verify any information obtained from other sources. The Broker/Agent providing the information contained herein may or may not have been the Listing and/or Selling Agent.
