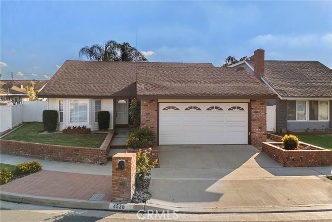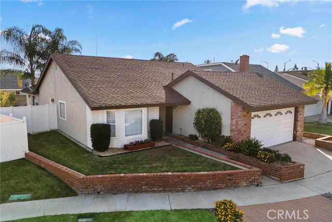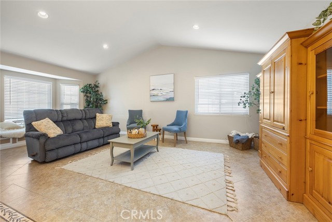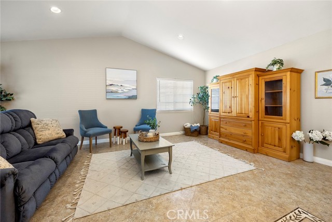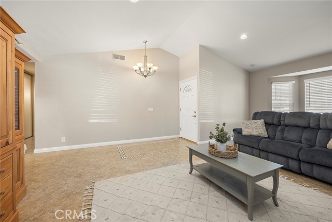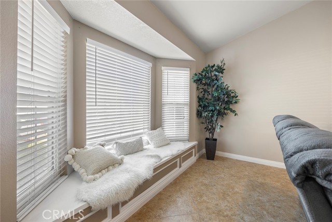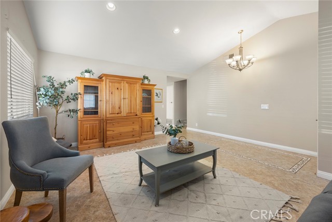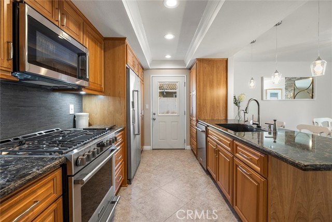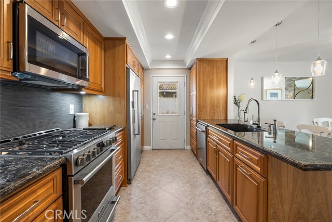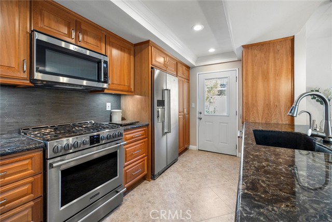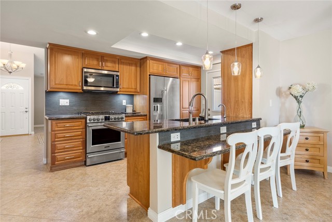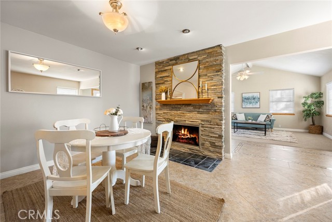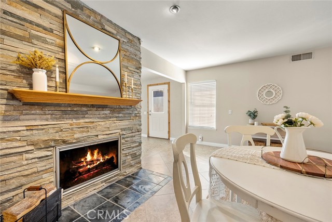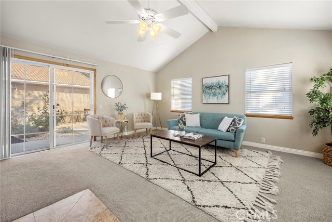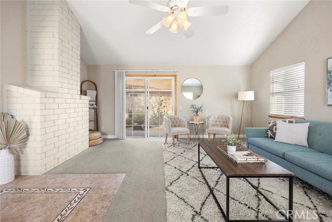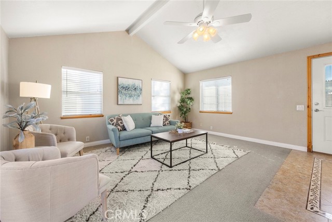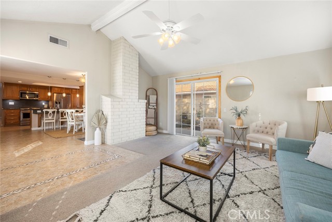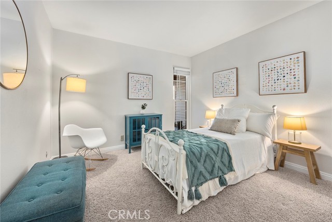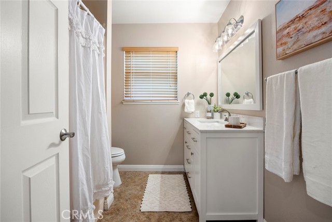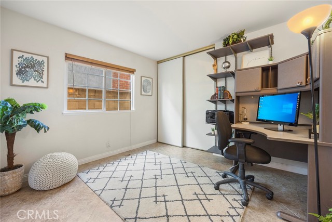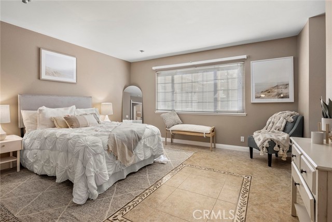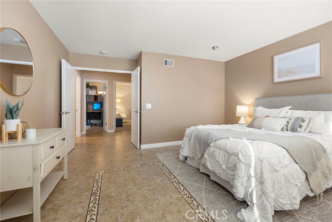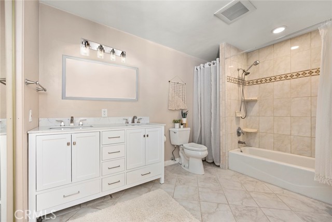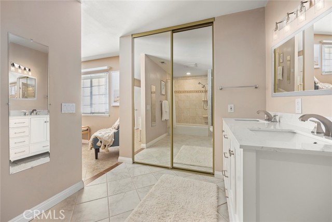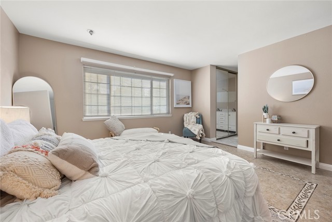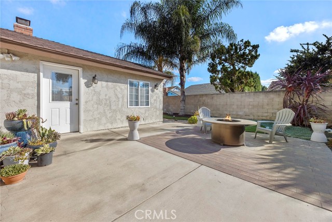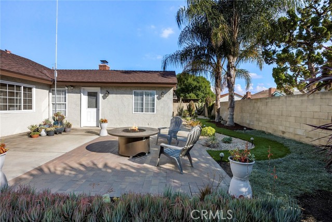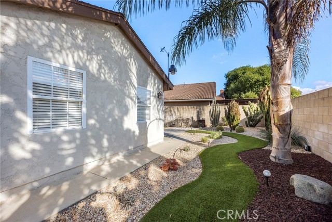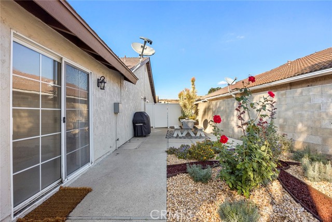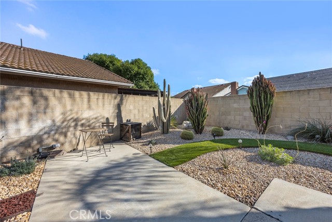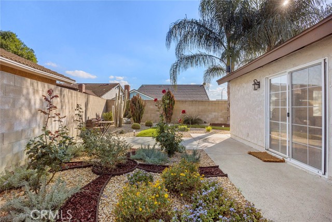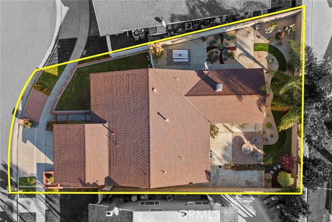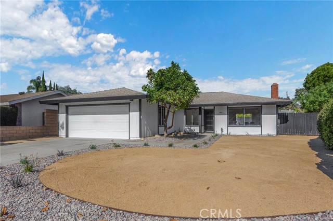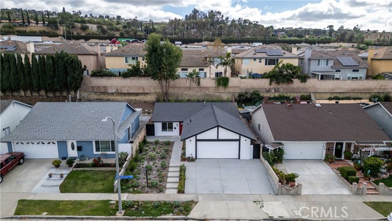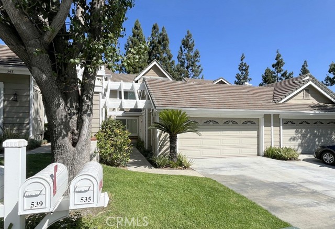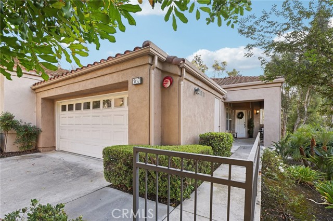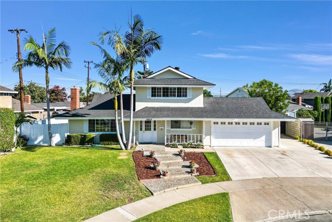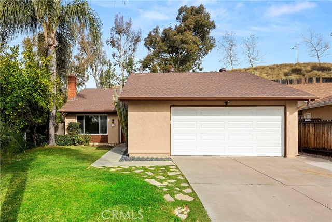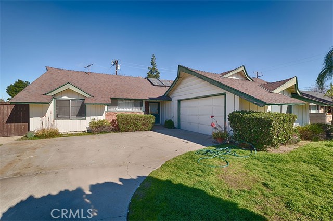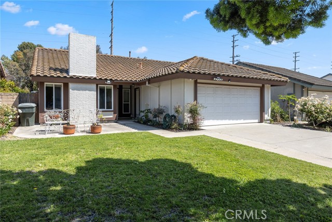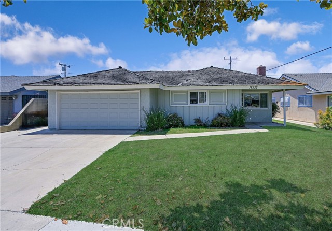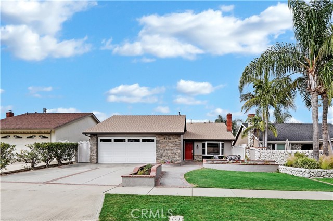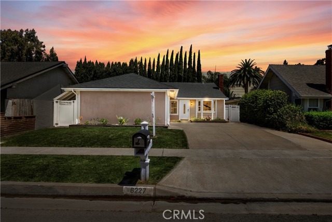4526 Hightree Circle
Anaheim, CA 92807
Sold
Just Listed! Discover this charming single-story residence tucked away on a quiet cul-de-sac. Boasting 3 generous bedrooms, 2 bathrooms in approx. 1844 sq ft of living space. Open the front door into a formal living room adorned with a cozy bay window and built-in seat with storage. The remodeled kitchen features custom cabinets, quartz counters with a breakfast bar, stainless steel appliances, and a fireplace! The kitchen opens up into the family room with vaulted ceilings. This home includes scraped ceilings, dual pane windows, stunning tiled flooring, recessed lighting and has a complete smart system that stays with the home. 2 remodeled bathrooms with new vanities,mirror and light fixtures. Enjoy the professionally landscaped backyard with a delightful succulent garden and two patios. Situated in a desirable neighborhood between Yorba Linda and Anaheim Hills, within the award-winning Placentia-Yorba Linda School District. Convenient access to freeways, shopping, dining, and entertainment in Anaheim, Anaheim Hills, and Yorba Linda. No HOA!!,Close to numerous trails and parks. Explore HD photos and the 3D Matterport video!
PROPERTY INFORMATION
| MLS # | PW23213155 | Lot Size | 5,952 Sq. Ft. |
| HOA Fees | $0/Monthly | Property Type | Single Family Residence |
| Price | $ 899,900
Price Per SqFt: $ 488 |
DOM | 420 Days |
| Address | 4526 Hightree Circle | Type | Residential |
| City | Anaheim | Sq.Ft. | 1,844 Sq. Ft. |
| Postal Code | 92807 | Garage | 2 |
| County | Orange | Year Built | 1974 |
| Bed / Bath | 3 / 2 | Parking | 2 |
| Built In | 1974 | Status | Closed |
| Sold Date | 2023-12-15 |
INTERIOR FEATURES
| Has Laundry | Yes |
| Laundry Information | In Garage |
| Has Fireplace | Yes |
| Fireplace Information | Dining Room, Gas |
| Has Appliances | Yes |
| Kitchen Appliances | Built-In Range, Dishwasher |
| Kitchen Information | Granite Counters, Remodeled Kitchen, Self-closing cabinet doors, Self-closing drawers |
| Kitchen Area | Dining Room |
| Has Heating | Yes |
| Heating Information | Central |
| Room Information | All Bedrooms Down, Bonus Room, Family Room, Kitchen, Living Room |
| Has Cooling | Yes |
| Cooling Information | Central Air |
| Flooring Information | Tile |
| InteriorFeatures Information | Ceiling Fan(s), Granite Counters |
| EntryLocation | front |
| Entry Level | 1 |
| Has Spa | No |
| SpaDescription | None |
| WindowFeatures | Blinds, Screens |
| SecuritySafety | Smoke Detector(s) |
| Bathroom Information | Bathtub, Shower in Tub, Closet in bathroom, Quartz Counters |
| Main Level Bedrooms | 3 |
| Main Level Bathrooms | 2 |
EXTERIOR FEATURES
| FoundationDetails | Slab |
| Roof | Composition |
| Has Pool | No |
| Pool | None |
| Has Patio | Yes |
| Patio | Concrete |
| Has Fence | Yes |
| Fencing | Block |
WALKSCORE
MAP
MORTGAGE CALCULATOR
- Principal & Interest:
- Property Tax: $960
- Home Insurance:$119
- HOA Fees:$0
- Mortgage Insurance:
PRICE HISTORY
| Date | Event | Price |
| 12/15/2023 | Sold | $961,000 |
| 11/17/2023 | Listed | $899,900 |

Carl Lofton II
REALTOR®
(949)-348-9564
Questions? Contact today.
Interested in buying or selling a home similar to 4526 Hightree Circle?
Anaheim Similar Properties
Listing provided courtesy of Ryan Williams, Century 21 Affiliated. Based on information from California Regional Multiple Listing Service, Inc. as of #Date#. This information is for your personal, non-commercial use and may not be used for any purpose other than to identify prospective properties you may be interested in purchasing. Display of MLS data is usually deemed reliable but is NOT guaranteed accurate by the MLS. Buyers are responsible for verifying the accuracy of all information and should investigate the data themselves or retain appropriate professionals. Information from sources other than the Listing Agent may have been included in the MLS data. Unless otherwise specified in writing, Broker/Agent has not and will not verify any information obtained from other sources. The Broker/Agent providing the information contained herein may or may not have been the Listing and/or Selling Agent.
