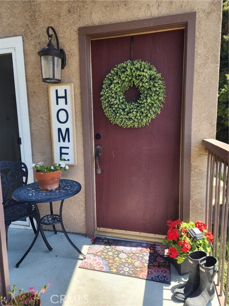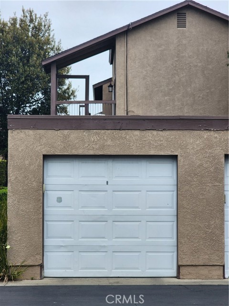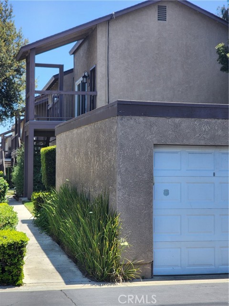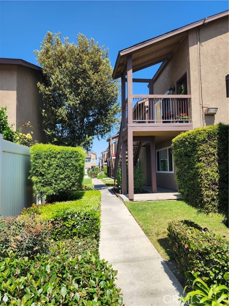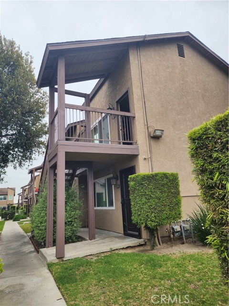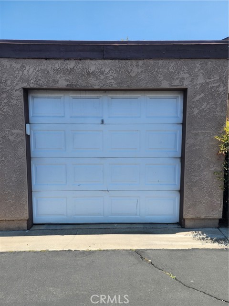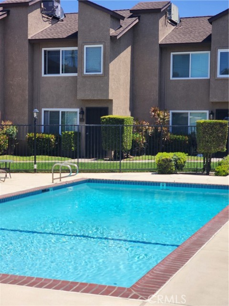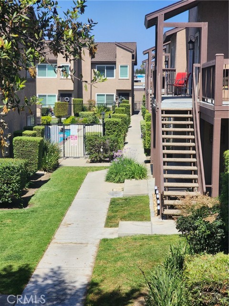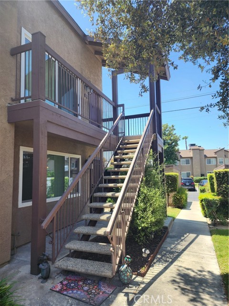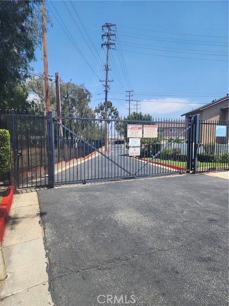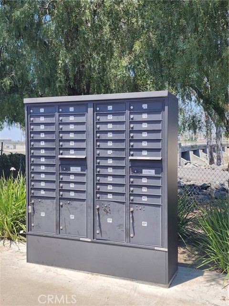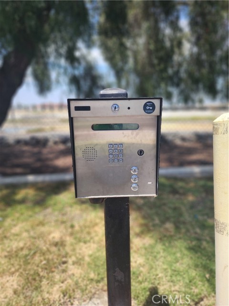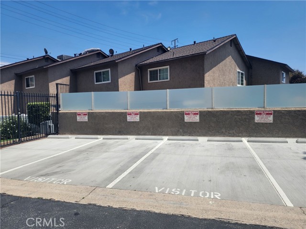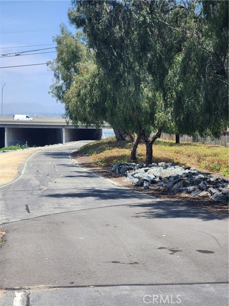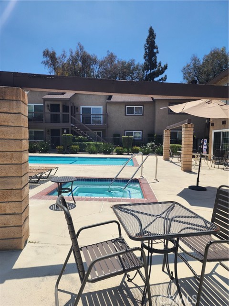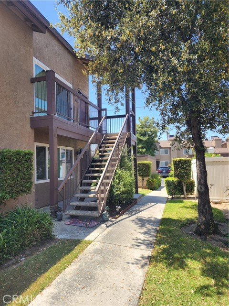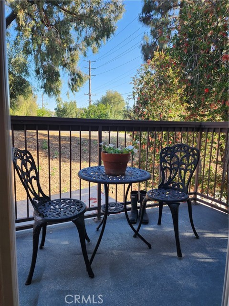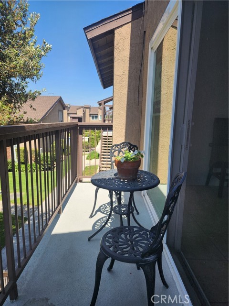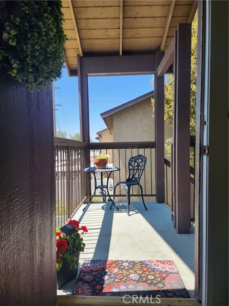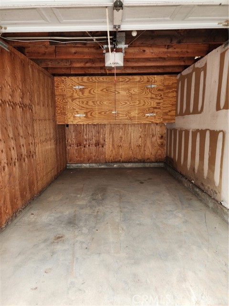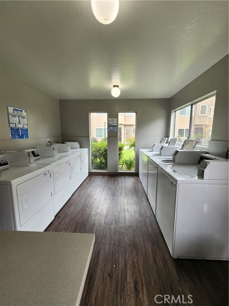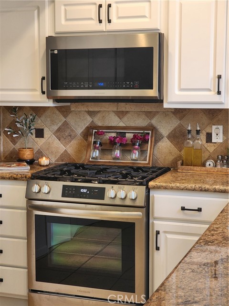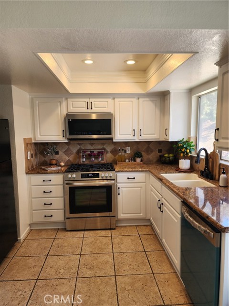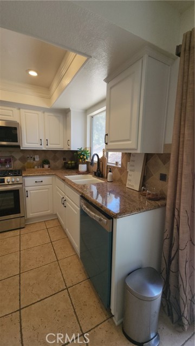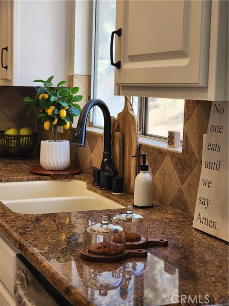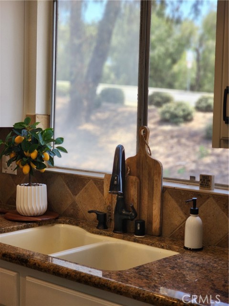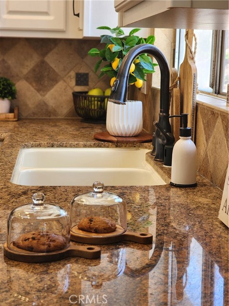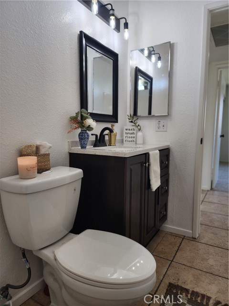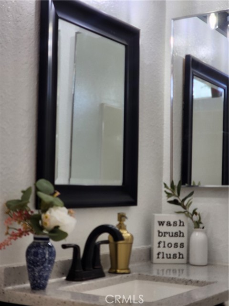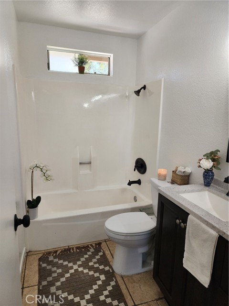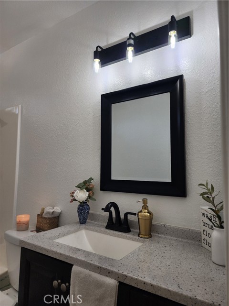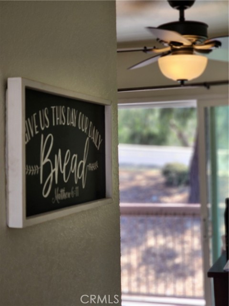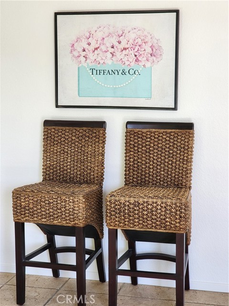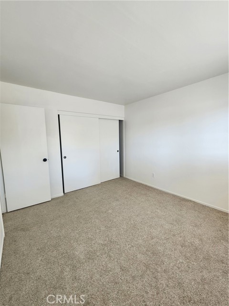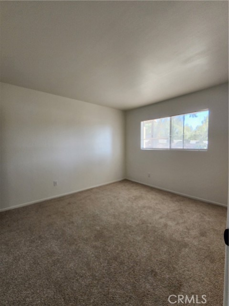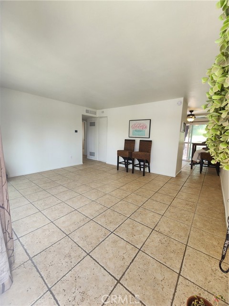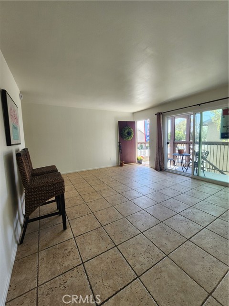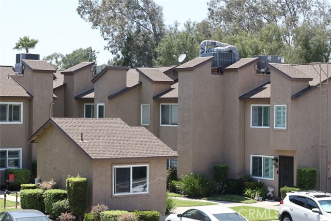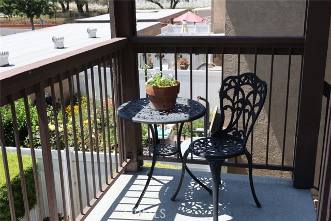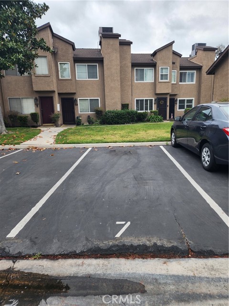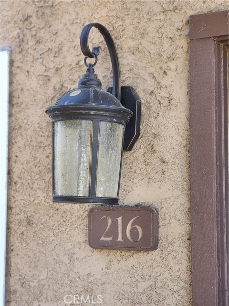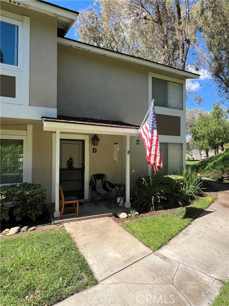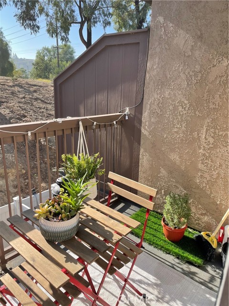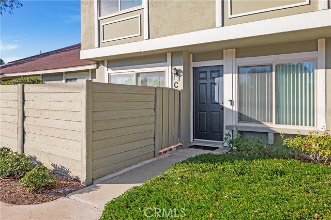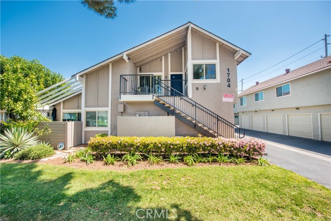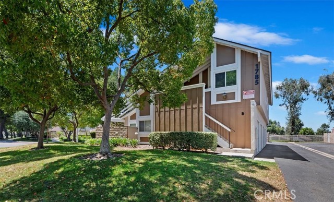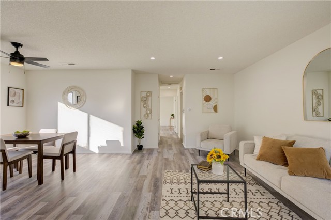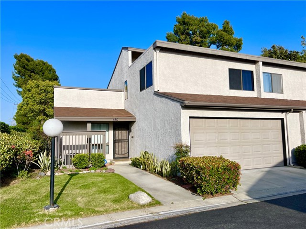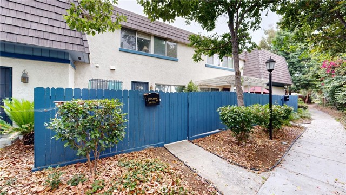500 Tustin Avenue #216
Anaheim, CA 92807
Sold
Affordable upper-level condo tucked way in a beautiful gated community of Pine Tree Village of Anaheim!! Great starter Home in Orange County near Anaheim Hills. This home offers new central A/C & Heating, Two spacious bedrooms with large closets, Nice size formal living room with all tile flooring and sliding glass doors leading to the front balcony. Dining area is open to kitchen and formal living room, Beautiful Remodel kitchen with all white cabinets, granite counter tops with tile backsplash, All new appliances, Utility closet for the washer/dryer inside kitchen, Reese's lighting, access to a private balcony off kitchen/dining area with sliding glass doors. Freshly painted through-out, Carpet in bedrooms, One full bathroom, new window blinds, Only one connecting wall, Detached one car garage, one assign packing space #7, community offers pool, spa, club house, washer/dryer community room and gated community. This community is conveniently located near 91 & 55 freeways, by public transportation, the community is within Canyon High school, and El Rancho School boundaries, Nearby Orange shopping mall, walking distance from Santa Ana River Trail. 5 minutes to Kaiser Permanente, Don't miss out on the opportunity to make this your starter home.
PROPERTY INFORMATION
| MLS # | IG24097954 | Lot Size | N/A |
| HOA Fees | $384/Monthly | Property Type | Condominium |
| Price | $ 499,999
Price Per SqFt: $ 597 |
DOM | 241 Days |
| Address | 500 Tustin Avenue #216 | Type | Residential |
| City | Anaheim | Sq.Ft. | 838 Sq. Ft. |
| Postal Code | 92807 | Garage | 1 |
| County | Orange | Year Built | 1980 |
| Bed / Bath | 2 / 1 | Parking | 2 |
| Built In | 1980 | Status | Closed |
| Sold Date | 2024-06-26 |
INTERIOR FEATURES
| Has Laundry | Yes |
| Laundry Information | Community, Individual Room, See Remarks |
| Has Fireplace | No |
| Fireplace Information | None |
| Has Appliances | Yes |
| Kitchen Appliances | Dishwasher, Gas Range, Microwave, Water Heater |
| Kitchen Information | Granite Counters, Remodeled Kitchen |
| Kitchen Area | In Kitchen, See Remarks |
| Has Heating | Yes |
| Heating Information | Central |
| Room Information | All Bedrooms Down, Laundry, Living Room |
| Has Cooling | Yes |
| Cooling Information | Central Air |
| Flooring Information | Carpet, Tile |
| DoorFeatures | Sliding Doors |
| EntryLocation | 1 |
| Entry Level | 2 |
| Has Spa | Yes |
| SpaDescription | Association |
| SecuritySafety | Automatic Gate, Carbon Monoxide Detector(s), Gated Community, Smoke Detector(s) |
| Bathroom Information | Bathtub, Shower, Shower in Tub, Exhaust fan(s) |
| Main Level Bedrooms | 2 |
| Main Level Bathrooms | 1 |
EXTERIOR FEATURES
| FoundationDetails | See Remarks |
| Has Pool | No |
| Pool | Association, In Ground |
| Has Patio | Yes |
| Patio | Front Porch |
| Has Fence | Yes |
| Fencing | Wrought Iron |
WALKSCORE
MAP
MORTGAGE CALCULATOR
- Principal & Interest:
- Property Tax: $533
- Home Insurance:$119
- HOA Fees:$384
- Mortgage Insurance:
PRICE HISTORY
| Date | Event | Price |
| 05/14/2024 | Listed | $499,999 |

Carl Lofton II
REALTOR®
(949)-348-9564
Questions? Contact today.
Interested in buying or selling a home similar to 500 Tustin Avenue #216?
Anaheim Similar Properties
Listing provided courtesy of Nora De La Torre, Re/Max Partners. Based on information from California Regional Multiple Listing Service, Inc. as of #Date#. This information is for your personal, non-commercial use and may not be used for any purpose other than to identify prospective properties you may be interested in purchasing. Display of MLS data is usually deemed reliable but is NOT guaranteed accurate by the MLS. Buyers are responsible for verifying the accuracy of all information and should investigate the data themselves or retain appropriate professionals. Information from sources other than the Listing Agent may have been included in the MLS data. Unless otherwise specified in writing, Broker/Agent has not and will not verify any information obtained from other sources. The Broker/Agent providing the information contained herein may or may not have been the Listing and/or Selling Agent.
