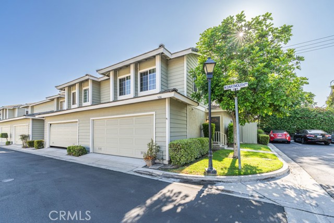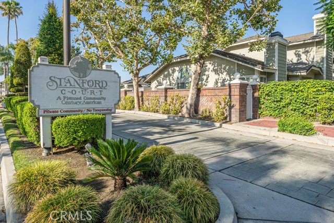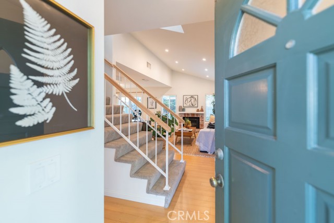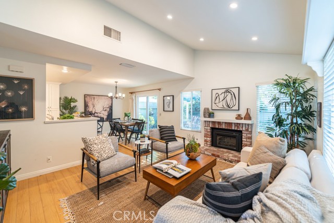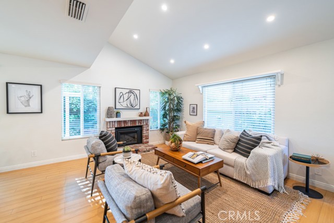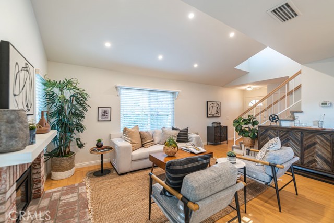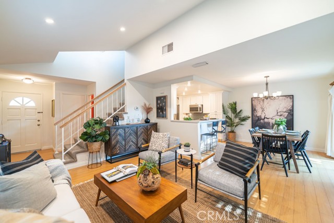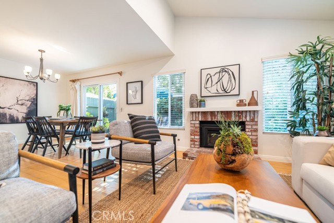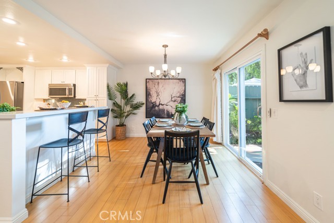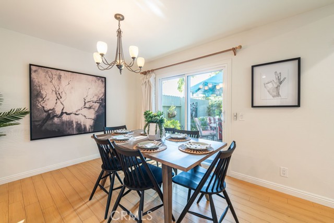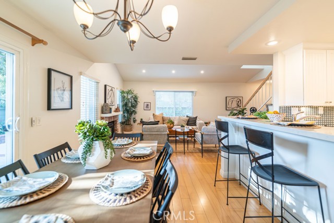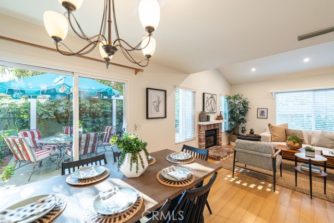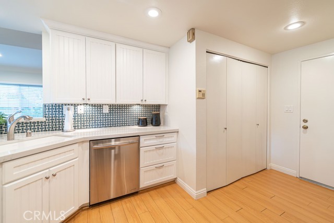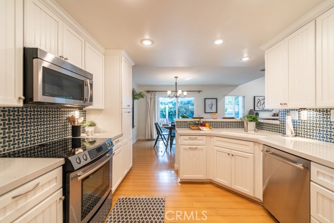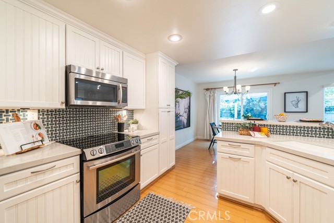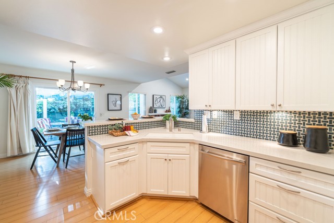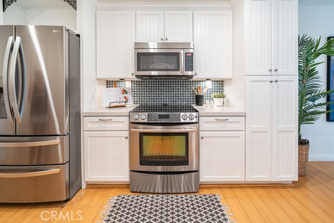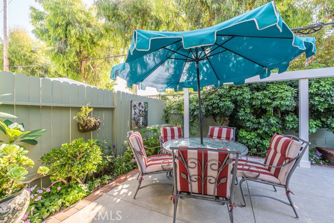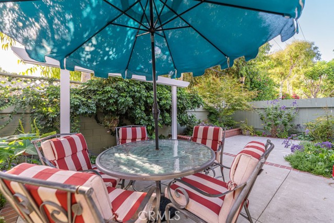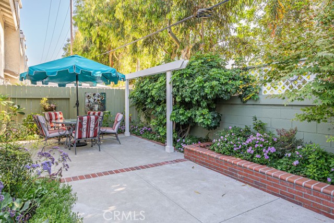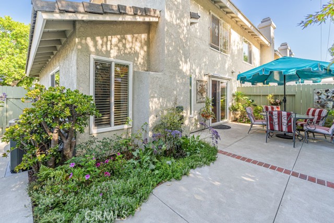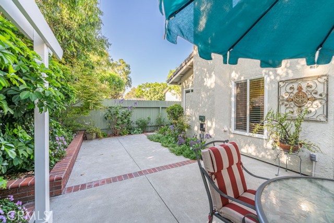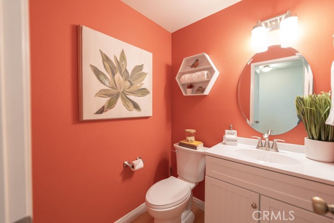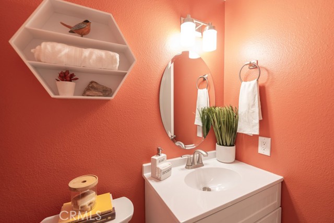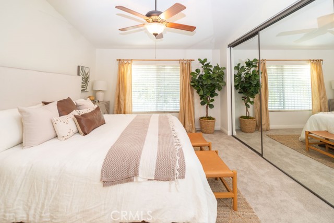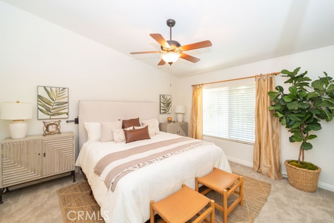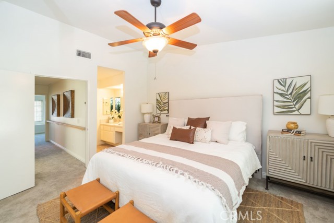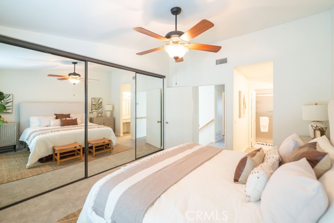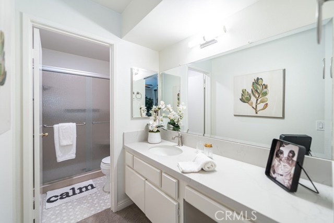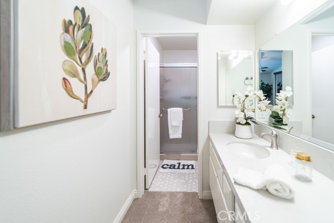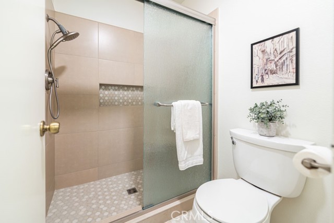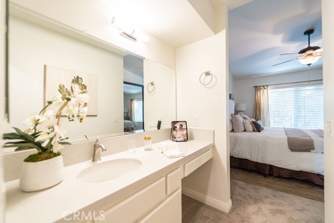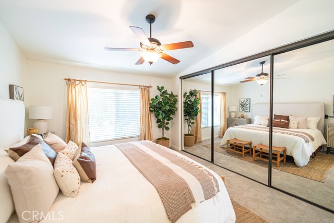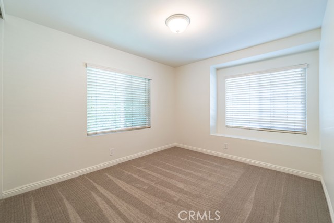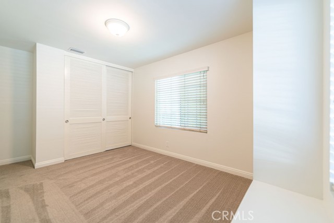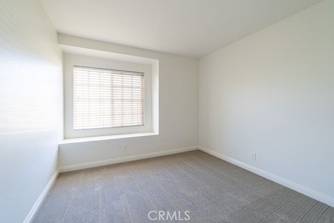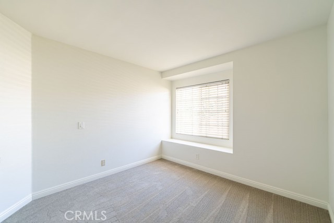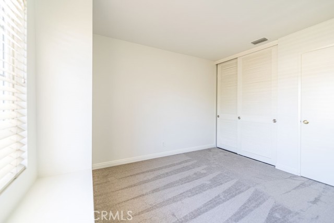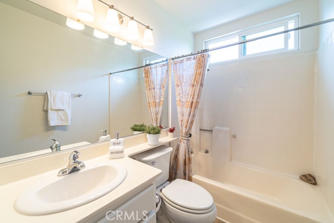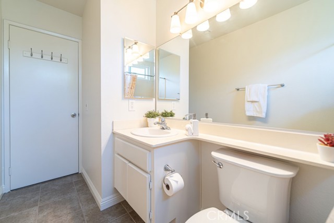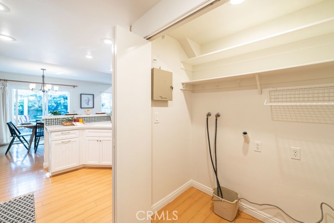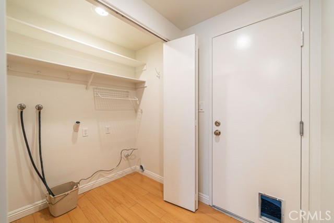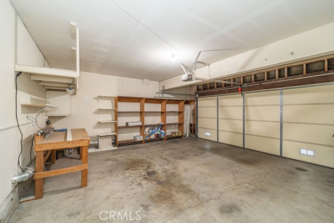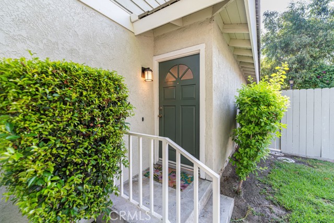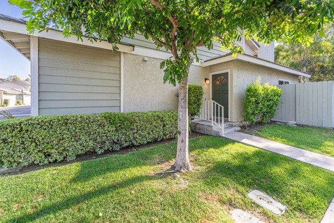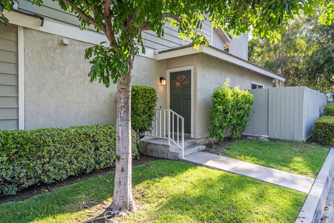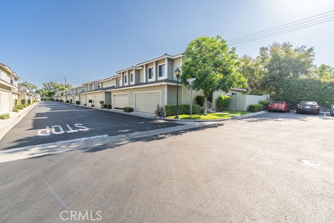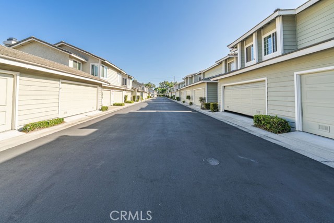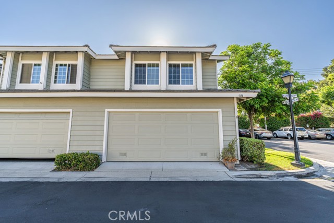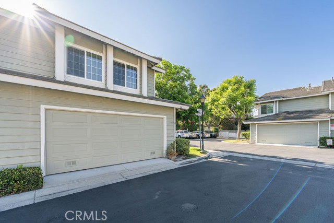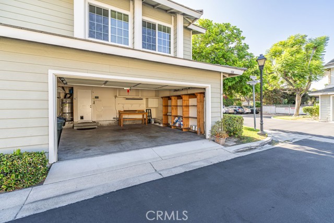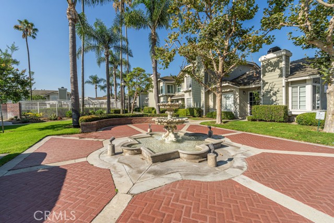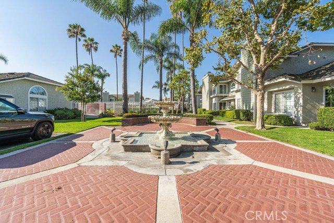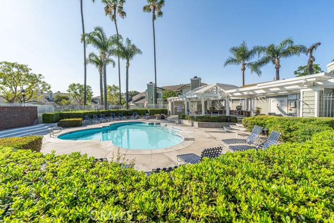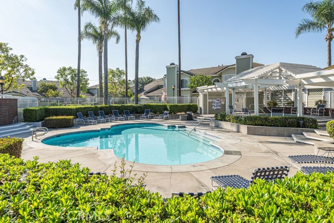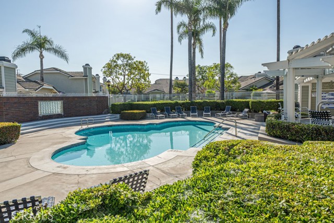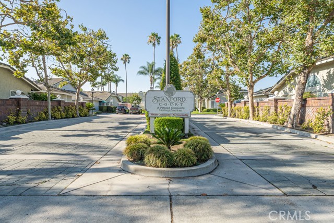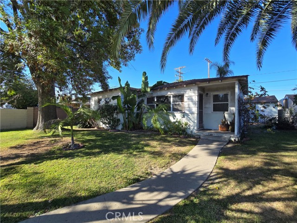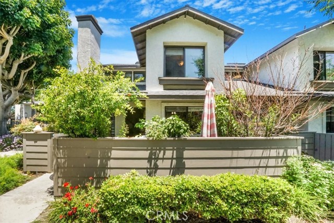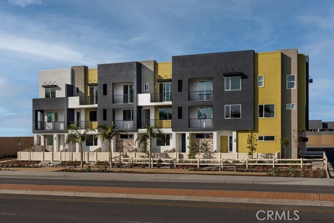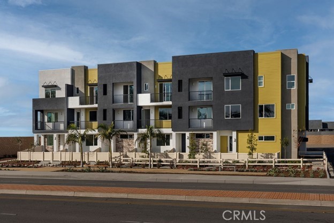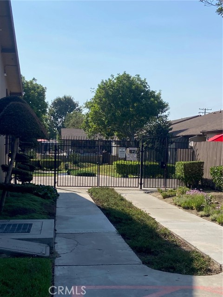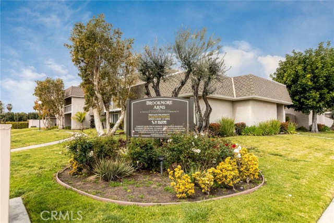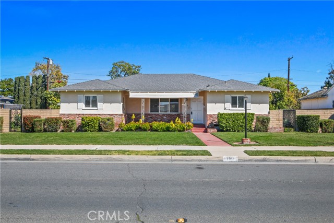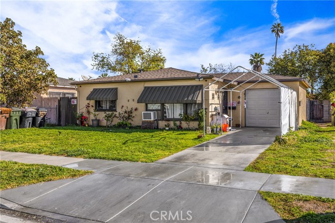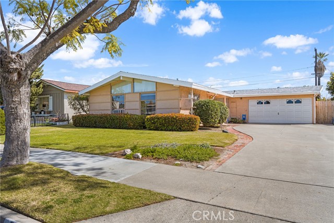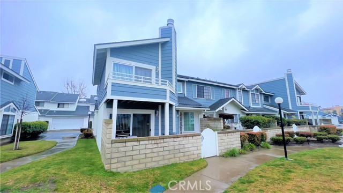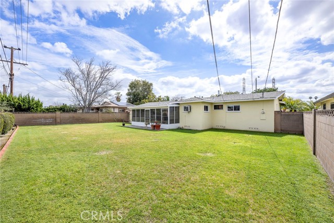504 Dartmouth Way
Anaheim, CA 92801
Sold
This Corner Unit, 1,254 Sq Ft, 3 Bedroom / 2 1/2 Bathroom Townhome, with Only 1 Common Wall, is located in the Lovely Stanford Court Community. This Move In Ready Townhome has updated Flooring and is Freshly Painted. The Main Floor is So Light and Bright with Cathedral Height Ceilings that You'll Instantly feel Welcomed In by it's Ambiance. The Open Floor Plan features a Large Living Room, with a Fireplace, and Double Sliding Door Access to a Very Private, Enclosed Patio with Electrical. The Dining Area and Kitchen are Open to the Living Areas making this a Perfect Entertainer's Home. Your Private Patio has no Rear Neighbors and Low Maintenance Landscaping. You'll also Love the Ample Kitchen with Plenty of Storage and Counter Space. The Lower level features a Half bathroom for Guests. Upstairs you'll find 2 Full Bathrooms and 3 Bedrooms, Plenty of Room for Your Family. The Primary Suite Features an Ensuite Bathroom and Large Walk In Closet. This home also features Direct Access to your Two Car Garage with Laundry Hook Ups. The Stanford Court Community Amenities include a Pool, In Ground Spa, Cable & WiFi. Conveniently located near most of the major freeways, you'll have easy access to Downtown Disney, Disneyland Park, The Honda Center, Angel Stadium, The Anaheim Convention Center, Restaurants, Shopping, and So Much More! The Stanford Court Community is so welcoming, and This Home is one of it's many Jewels. You Must Experience what this Home has to Offer, You'll be glad you did, and eager to Call it Your New Home! PLEASE WATCH THE VIDEO!
PROPERTY INFORMATION
| MLS # | PW24150273 | Lot Size | N/A |
| HOA Fees | $325/Monthly | Property Type | Townhouse |
| Price | $ 682,000
Price Per SqFt: $ 544 |
DOM | 493 Days |
| Address | 504 Dartmouth Way | Type | Residential |
| City | Anaheim | Sq.Ft. | 1,254 Sq. Ft. |
| Postal Code | 92801 | Garage | 2 |
| County | Orange | Year Built | 1984 |
| Bed / Bath | 3 / 2.5 | Parking | 2 |
| Built In | 1984 | Status | Closed |
| Sold Date | 2024-08-26 |
INTERIOR FEATURES
| Has Laundry | Yes |
| Laundry Information | In Garage |
| Has Fireplace | Yes |
| Fireplace Information | Living Room |
| Has Appliances | Yes |
| Kitchen Appliances | Gas Range, Refrigerator |
| Kitchen Information | Kitchen Open to Family Room |
| Kitchen Area | In Living Room |
| Has Heating | Yes |
| Heating Information | Forced Air |
| Room Information | All Bedrooms Up, Kitchen, Living Room, Primary Bathroom, Primary Suite, Walk-In Closet |
| Has Cooling | Yes |
| Cooling Information | Central Air |
| Flooring Information | Carpet, Tile |
| InteriorFeatures Information | Open Floorplan, Storage, Unfurnished |
| EntryLocation | ground |
| Entry Level | 1 |
| Has Spa | Yes |
| SpaDescription | Community, In Ground |
| WindowFeatures | Double Pane Windows |
| Bathroom Information | Bathtub, Shower in Tub |
| Main Level Bedrooms | 0 |
| Main Level Bathrooms | 1 |
EXTERIOR FEATURES
| Has Pool | No |
| Pool | Community, In Ground |
| Has Patio | Yes |
| Patio | Concrete |
WALKSCORE
MAP
MORTGAGE CALCULATOR
- Principal & Interest:
- Property Tax: $727
- Home Insurance:$119
- HOA Fees:$325
- Mortgage Insurance:
PRICE HISTORY
| Date | Event | Price |
| 08/26/2024 | Sold | $745,000 |
| 08/12/2024 | Pending | $682,000 |
| 08/07/2024 | Relisted | $682,000 |
| 08/06/2024 | Relisted | $682,000 |
| 07/29/2024 | Listed | $682,000 |

Carl Lofton II
REALTOR®
(949)-348-9564
Questions? Contact today.
Interested in buying or selling a home similar to 504 Dartmouth Way?
Anaheim Similar Properties
Listing provided courtesy of Mylene Le Bail, Keller Williams Pacific Estate. Based on information from California Regional Multiple Listing Service, Inc. as of #Date#. This information is for your personal, non-commercial use and may not be used for any purpose other than to identify prospective properties you may be interested in purchasing. Display of MLS data is usually deemed reliable but is NOT guaranteed accurate by the MLS. Buyers are responsible for verifying the accuracy of all information and should investigate the data themselves or retain appropriate professionals. Information from sources other than the Listing Agent may have been included in the MLS data. Unless otherwise specified in writing, Broker/Agent has not and will not verify any information obtained from other sources. The Broker/Agent providing the information contained herein may or may not have been the Listing and/or Selling Agent.
