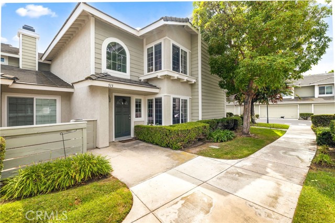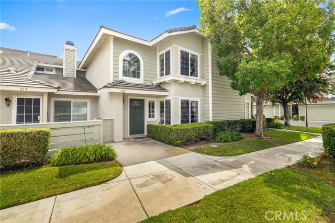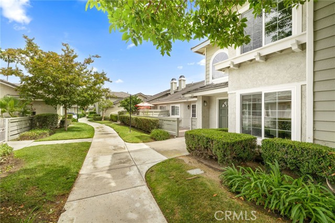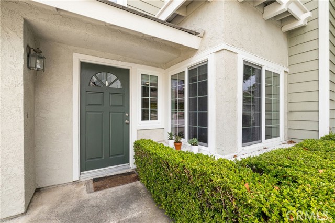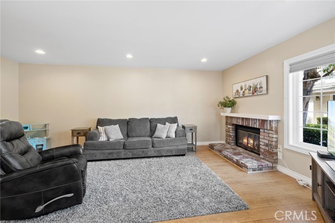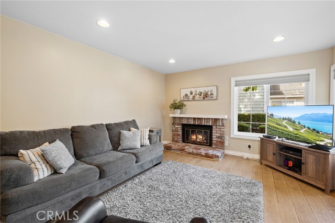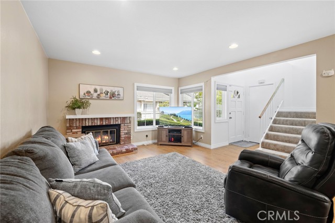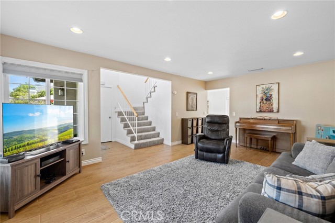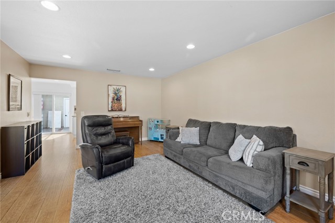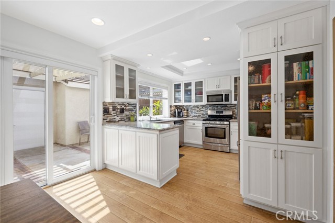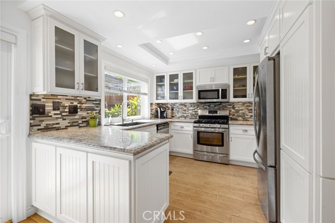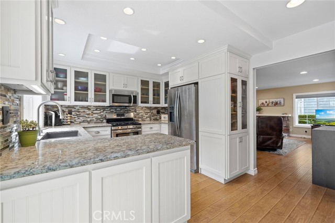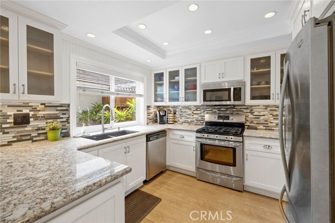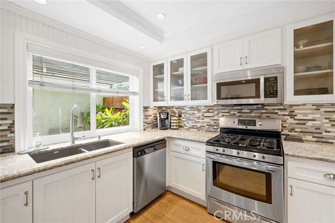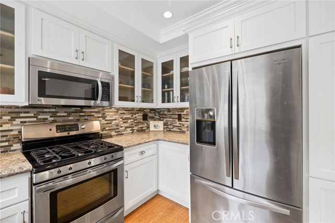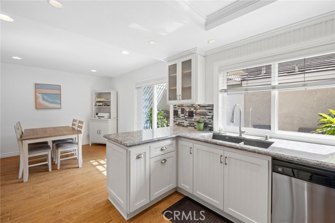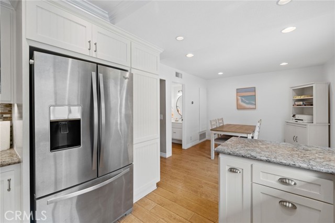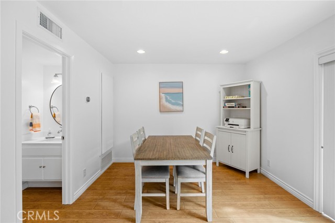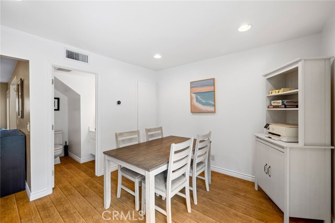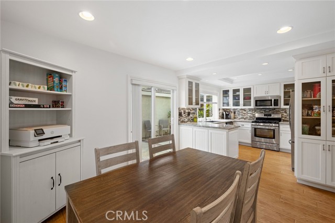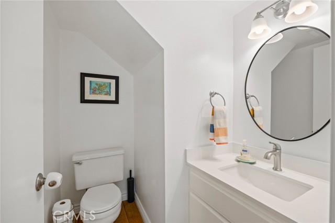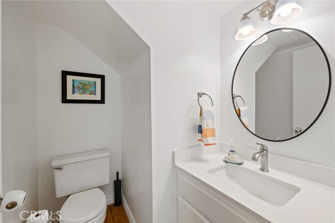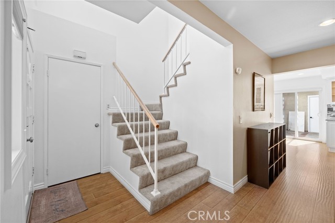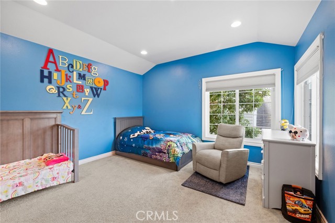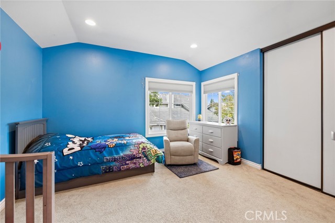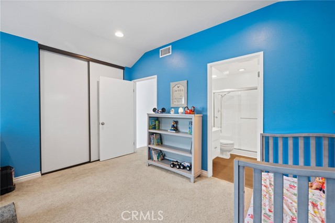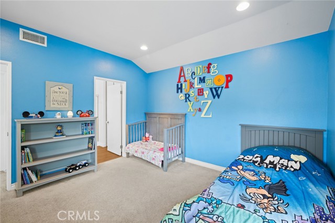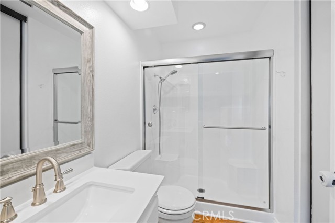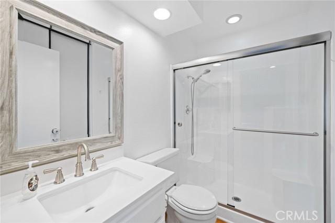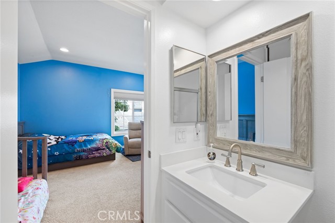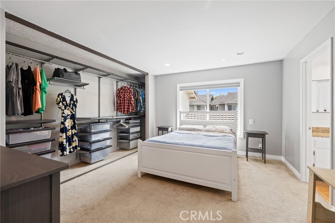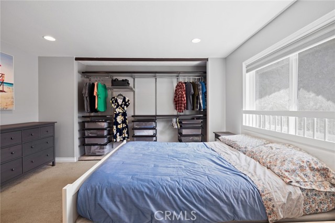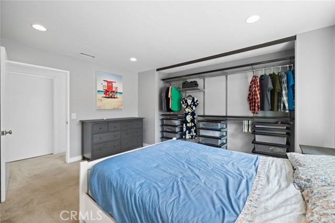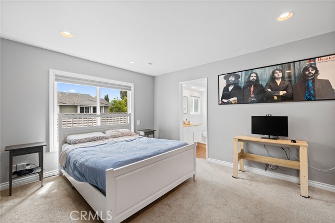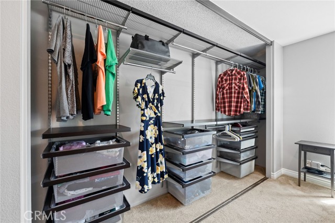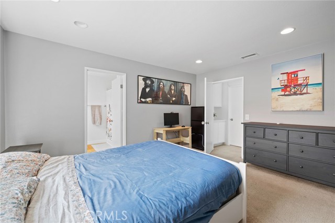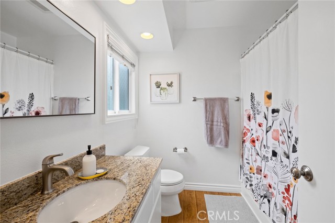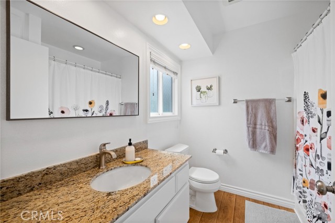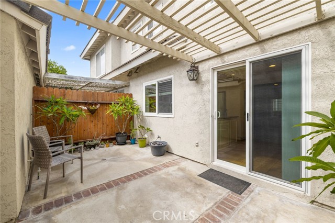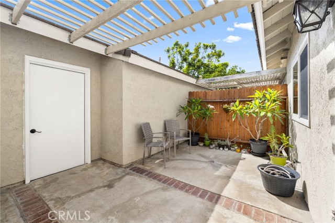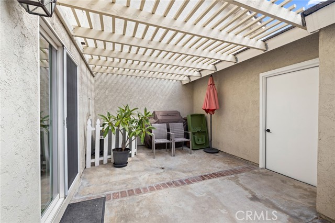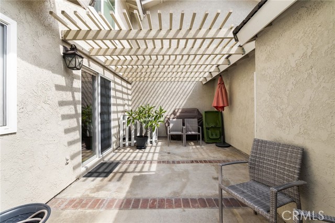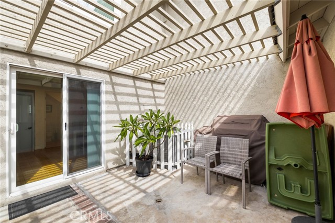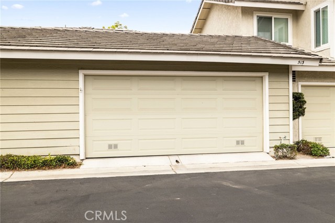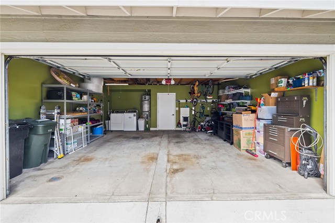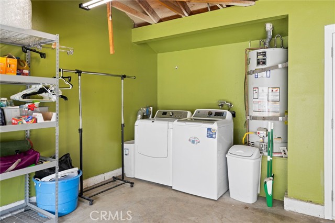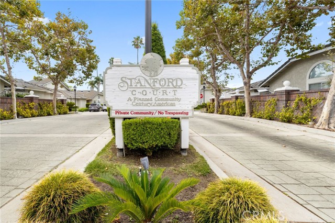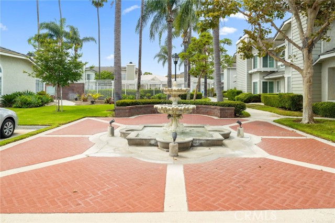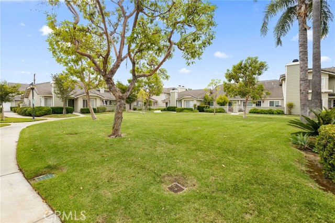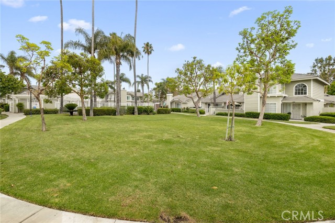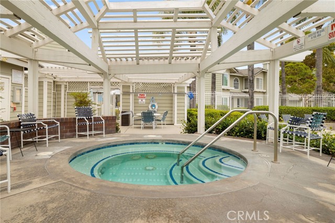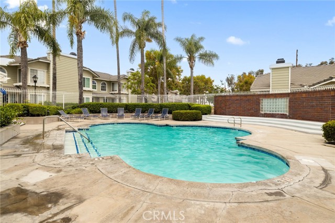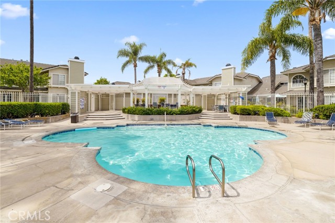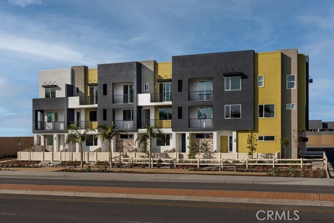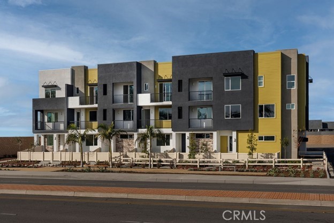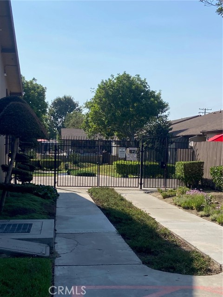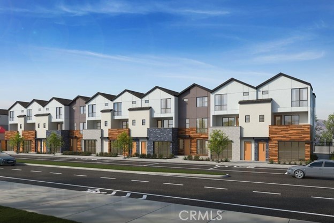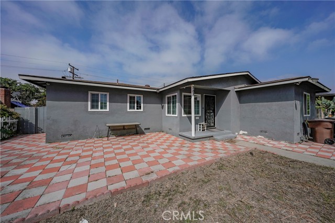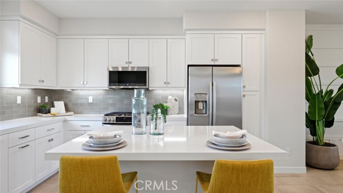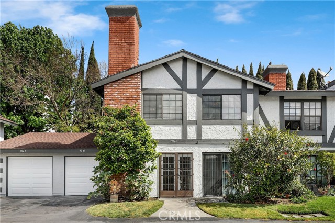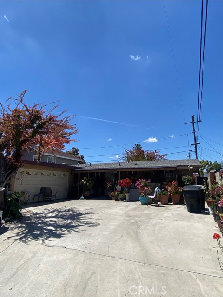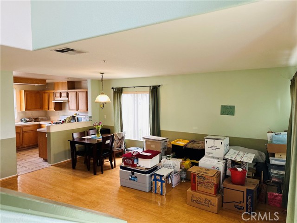513 Dartmouth Way
Anaheim, CA 92801
Sold
Welcome to this lovely home in the sought after community of Stanford Court. It boasts an abundance of upgrades which add to its desirability. The kitchen has been completely remodeled with glass front cabinets, quartz countertops, pull out drawers, added storage space and newer appliances. A large window over the sink affords a perfect view of the beautiful patio plumerias. The comfortable living room with its cozy fireplace welcomes guests to come in and stay a while. A half bath is conveniently located off the dining area and touts a new quartz countertop, mirror, sink, faucet and paint. Both bedrooms are complete with professionally designed closet organizers, upgraded bathrooms and ample storage space. Other improvements include the replacement of the HVAC system and ductwork, a NEST thermostat for year round comfort, a newer water heater and dual paned windows. The washer and dryer are housed in the oversized 2-car garage touting a new fire door, and is accessed from the patio which is complete with its own drain. This is a well-maintained community with a gated pool and spa, a beautifully well-kept grassy area and the HOA also includes basic cable with WI-FI and Showtime. You will love the serenity this complex has to offer while still being close to shopping, schools, restaurants, Disneyland, Knotts Berry Farm and is Freeway close. This home truly has it all.
PROPERTY INFORMATION
| MLS # | PW23146644 | Lot Size | N/A |
| HOA Fees | $300/Monthly | Property Type | Townhouse |
| Price | $ 639,950
Price Per SqFt: $ 526 |
DOM | 848 Days |
| Address | 513 Dartmouth Way | Type | Residential |
| City | Anaheim | Sq.Ft. | 1,216 Sq. Ft. |
| Postal Code | 92801 | Garage | 2 |
| County | Orange | Year Built | 1984 |
| Bed / Bath | 2 / 2.5 | Parking | 2 |
| Built In | 1984 | Status | Closed |
| Sold Date | 2023-09-11 |
INTERIOR FEATURES
| Has Laundry | Yes |
| Laundry Information | Gas & Electric Dryer Hookup, In Garage, Washer Hookup |
| Has Fireplace | Yes |
| Fireplace Information | Living Room |
| Has Appliances | Yes |
| Kitchen Appliances | Convection Oven, Dishwasher, Gas Oven, Gas Range, Gas Water Heater, Microwave, Self Cleaning Oven, Warming Drawer, Water Heater, Water Line to Refrigerator |
| Kitchen Information | Quartz Counters, Remodeled Kitchen, Self-closing cabinet doors, Self-closing drawers |
| Has Heating | Yes |
| Heating Information | Central, Fireplace(s), Forced Air |
| Room Information | All Bedrooms Up, Kitchen, Living Room, Primary Bathroom, Primary Bedroom, Two Primaries |
| Has Cooling | Yes |
| Cooling Information | Central Air |
| Flooring Information | Carpet, Laminate, Wood |
| InteriorFeatures Information | High Ceilings, Pantry, Quartz Counters, Recessed Lighting, Storage |
| EntryLocation | 1 |
| Entry Level | 1 |
| Has Spa | Yes |
| SpaDescription | Association, Community, In Ground |
| WindowFeatures | Blinds, Double Pane Windows |
| Bathroom Information | Bathtub, Shower, Shower in Tub, Closet in bathroom, Exhaust fan(s), Linen Closet/Storage, Quartz Counters, Remodeled, Upgraded |
| Main Level Bedrooms | 0 |
| Main Level Bathrooms | 1 |
EXTERIOR FEATURES
| ExteriorFeatures | Lighting |
| FoundationDetails | Slab |
| Has Pool | No |
| Pool | Association, Fenced, In Ground |
| Has Patio | Yes |
| Patio | Concrete, Covered, Patio |
| Has Sprinklers | Yes |
WALKSCORE
MAP
MORTGAGE CALCULATOR
- Principal & Interest:
- Property Tax: $683
- Home Insurance:$119
- HOA Fees:$300
- Mortgage Insurance:
PRICE HISTORY
| Date | Event | Price |
| 08/10/2023 | Listed | $639,950 |

Carl Lofton II
REALTOR®
(949)-348-9564
Questions? Contact today.
Interested in buying or selling a home similar to 513 Dartmouth Way?
Anaheim Similar Properties
Listing provided courtesy of Barbara Anderson, T.N.G. Real Estate Consultants. Based on information from California Regional Multiple Listing Service, Inc. as of #Date#. This information is for your personal, non-commercial use and may not be used for any purpose other than to identify prospective properties you may be interested in purchasing. Display of MLS data is usually deemed reliable but is NOT guaranteed accurate by the MLS. Buyers are responsible for verifying the accuracy of all information and should investigate the data themselves or retain appropriate professionals. Information from sources other than the Listing Agent may have been included in the MLS data. Unless otherwise specified in writing, Broker/Agent has not and will not verify any information obtained from other sources. The Broker/Agent providing the information contained herein may or may not have been the Listing and/or Selling Agent.
