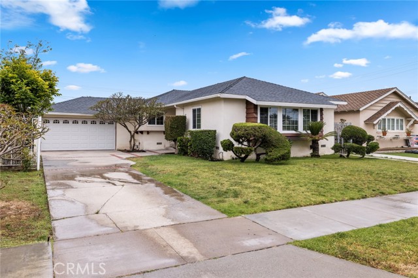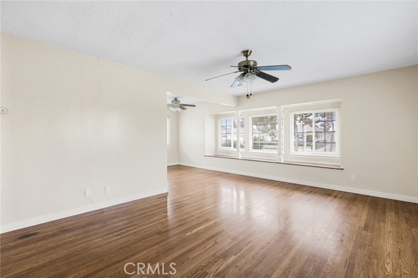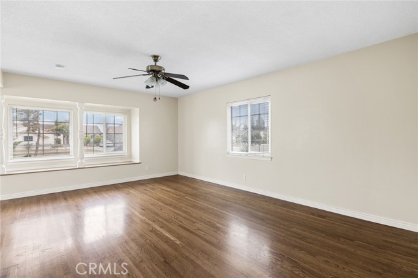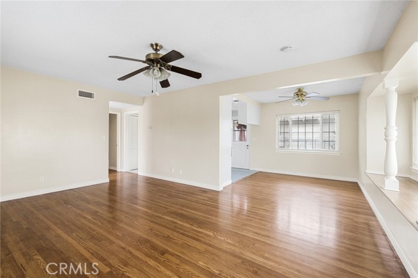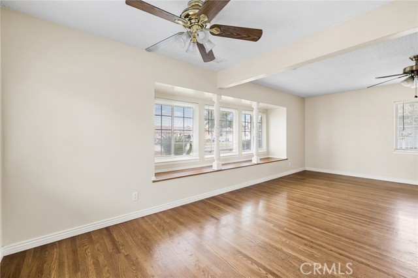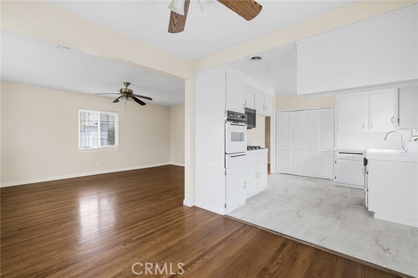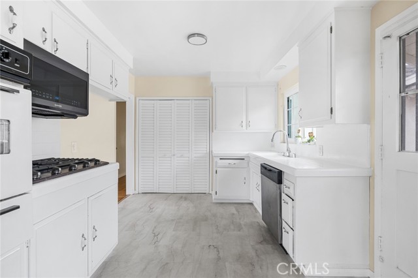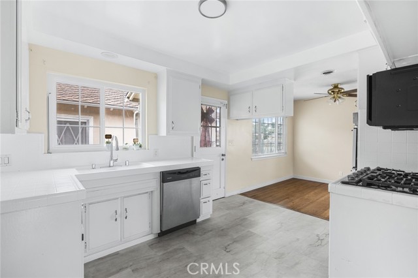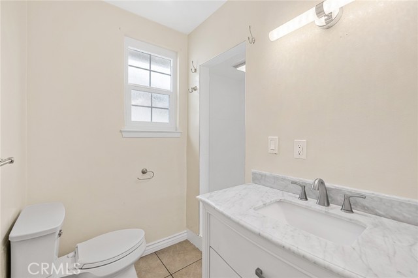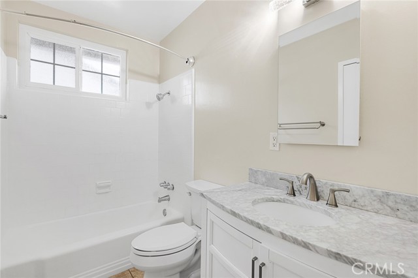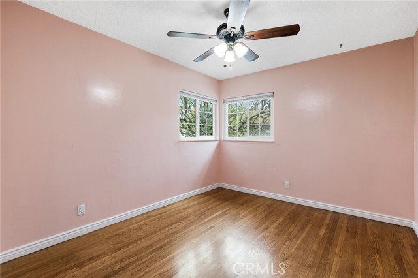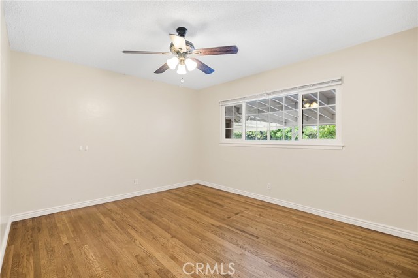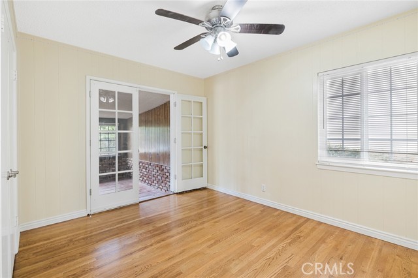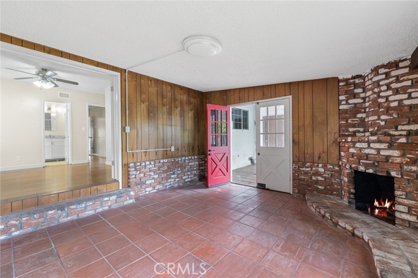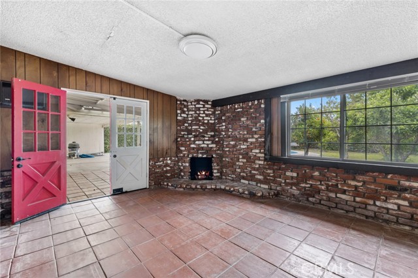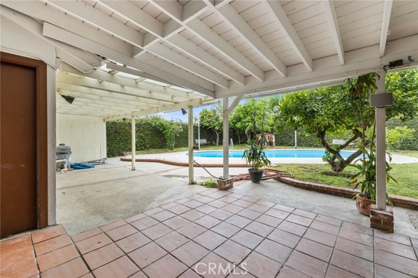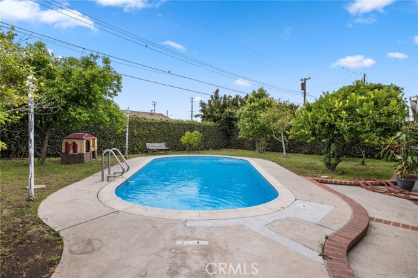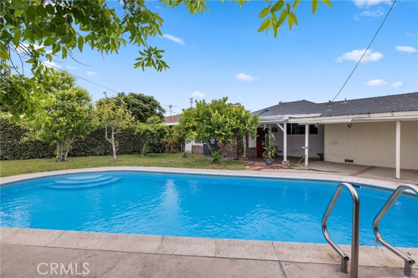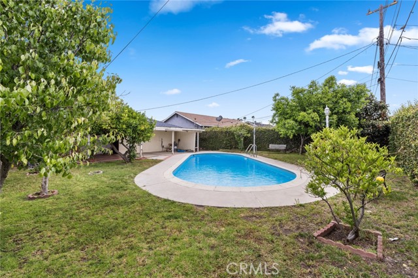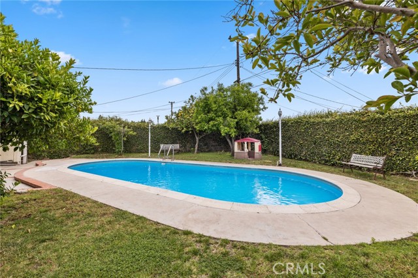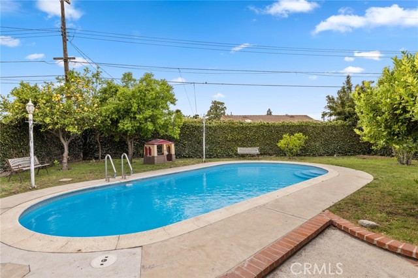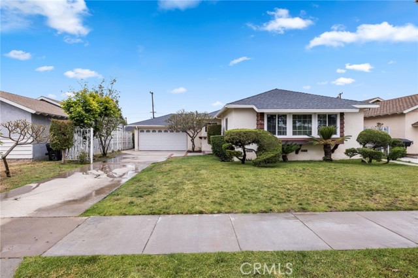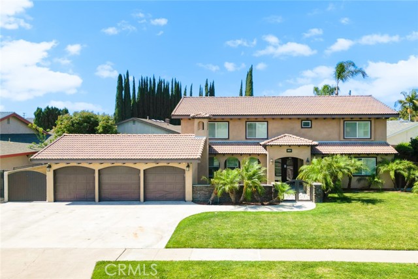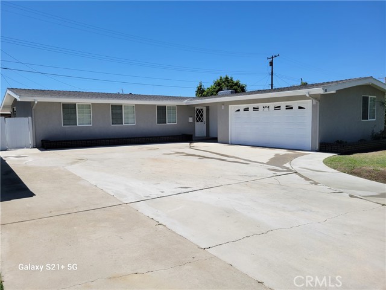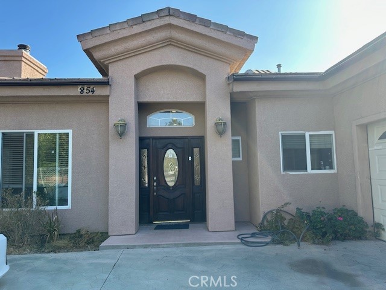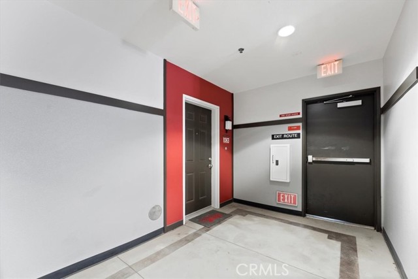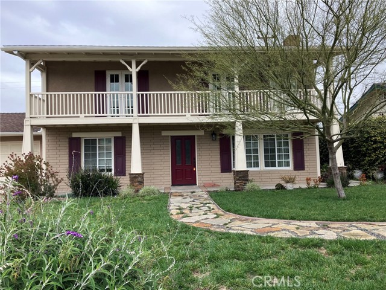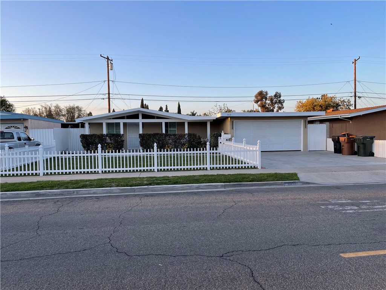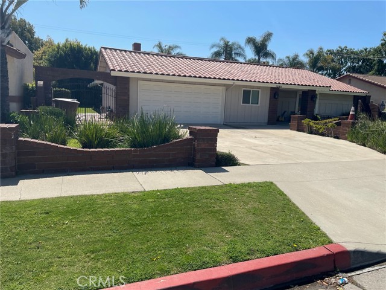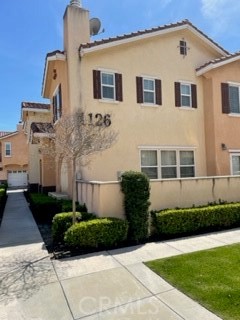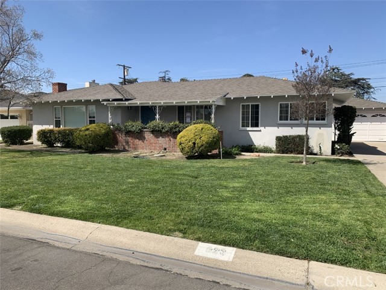531 Harcourt Street
Anaheim, CA 92801
$4,200
Price
Price
3
Bed
Bed
2
Bath
Bath
1,267 Sq. Ft.
$3 / Sq. Ft.
$3 / Sq. Ft.
Sold
531 Harcourt Street
Anaheim, CA 92801
Sold
$4,200
Price
Price
3
Bed
Bed
2
Bath
Bath
1,267
Sq. Ft.
Sq. Ft.
PREMIUM LOT LOCATION WITH OVERSIZED BACKYARD, PRIVATE POOL, & GREENBELT! Discover SINGLE-LEVEL Living in Southern California’s Ultimate HOTSPOT Destination— Anaheim, Orange County. Our Charming ONE-LEVEL residence is JUST minutes from Disneyland, the I-5, & I-91 Highway! The home is situated STEPS from Savanna High School & Dad Miller Driving Range and offers Outdoor Living at its BEST featuring 3BD 2BA ATTACHED Side-by-Side 2-CAR Garage plus an Oversized Driveway with and approx. 1,267 Sq. Ft. of decadent indulgence! The home offers finely appointed features throughout including a Fireplace, Laminate Wood Flooring, Ceiling Fans, Spacious Bedrooms, & French Door Access to Oversized Backyard! Charming Kitchen with White Cabinetry complete with Gas Oven + Cooktop, Microwave, Dishwasher, & Sink! Tranquil outdoor setting—Private Patios with Professional Hardscape + Landscape + Private Pool + Lemon Trees!
PROPERTY INFORMATION
| MLS # | OC23102717 | Lot Size | 7,923 Sq. Ft. |
| HOA Fees | $0/Monthly | Property Type | Single Family Residence |
| Price | $ 3,995
Price Per SqFt: $ 3 |
DOM | 681 Days |
| Address | 531 Harcourt Street | Type | Residential Lease |
| City | Anaheim | Sq.Ft. | 1,267 Sq. Ft. |
| Postal Code | 92801 | Garage | 2 |
| County | Orange | Year Built | 1958 |
| Bed / Bath | 3 / 2 | Parking | 2 |
| Built In | 1958 | Status | Closed |
| Rented Date | 2023-06-18 |
INTERIOR FEATURES
| Has Laundry | Yes |
| Laundry Information | In Garage |
| Has Fireplace | Yes |
| Fireplace Information | Patio |
| Has Appliances | Yes |
| Kitchen Appliances | Dishwasher, Disposal, Gas Oven, Gas Cooktop, Microwave, Water Heater |
| Kitchen Information | Pots & Pan Drawers, Remodeled Kitchen |
| Kitchen Area | Dining Room |
| Has Heating | Yes |
| Heating Information | Fireplace(s) |
| Room Information | All Bedrooms Down, Entry, Great Room, Kitchen, Main Floor Bedroom, Main Floor Master Bedroom, Master Bathroom, Master Bedroom, Master Suite, Walk-In Closet |
| Has Cooling | No |
| Cooling Information | None |
| Flooring Information | Laminate, Tile |
| InteriorFeatures Information | Ceiling Fan(s), High Ceilings, Pantry, Unfurnished |
| DoorFeatures | French Doors |
| EntryLocation | 1 |
| Entry Level | 1 |
| Has Spa | No |
| SpaDescription | None |
| SecuritySafety | Carbon Monoxide Detector(s), Smoke Detector(s) |
| Bathroom Information | Shower, Shower in Tub, Exhaust fan(s), Linen Closet/Storage, Main Floor Full Bath, Privacy toilet door, Quartz Counters, Remodeled, Upgraded, Vanity area, Walk-in shower |
| Main Level Bedrooms | 3 |
| Main Level Bathrooms | 2 |
EXTERIOR FEATURES
| ExteriorFeatures | Lighting, Rain Gutters |
| Roof | Tile |
| Has Pool | Yes |
| Pool | Private |
| Has Patio | Yes |
| Patio | Porch |
| Has Fence | Yes |
| Fencing | Brick |
WALKSCORE
MAP
PRICE HISTORY
| Date | Event | Price |
| 06/18/2023 | Sold | $4,200 |
| 06/10/2023 | Listed | $3,995 |

Carl Lofton II
REALTOR®
(949)-348-9564
Questions? Contact today.
Interested in buying or selling a home similar to 531 Harcourt Street?
Anaheim Similar Properties
Listing provided courtesy of Joseph Lotfy, Berkshire Hathaway HomeService. Based on information from California Regional Multiple Listing Service, Inc. as of #Date#. This information is for your personal, non-commercial use and may not be used for any purpose other than to identify prospective properties you may be interested in purchasing. Display of MLS data is usually deemed reliable but is NOT guaranteed accurate by the MLS. Buyers are responsible for verifying the accuracy of all information and should investigate the data themselves or retain appropriate professionals. Information from sources other than the Listing Agent may have been included in the MLS data. Unless otherwise specified in writing, Broker/Agent has not and will not verify any information obtained from other sources. The Broker/Agent providing the information contained herein may or may not have been the Listing and/or Selling Agent.
