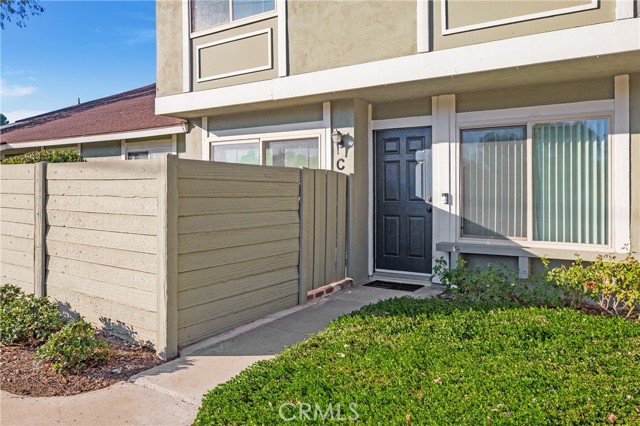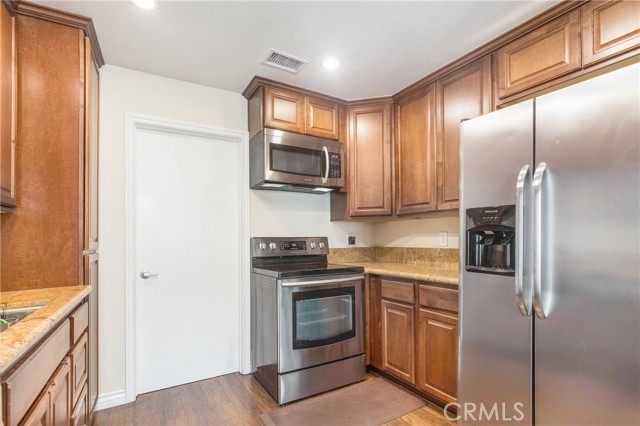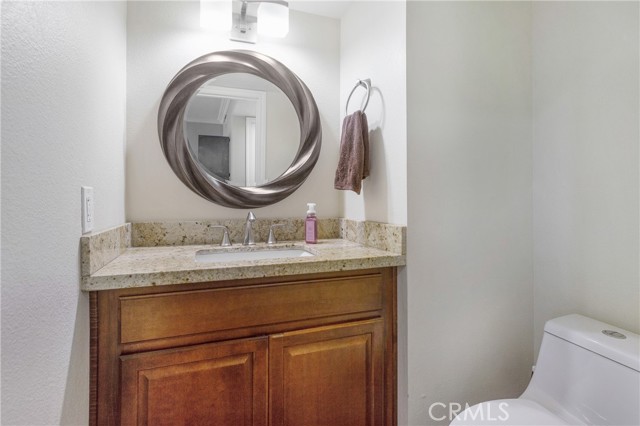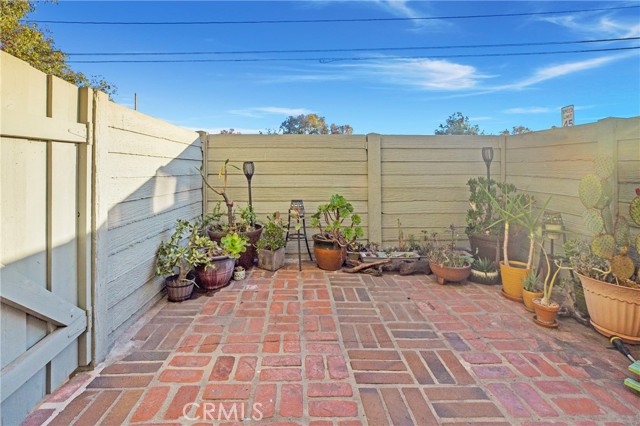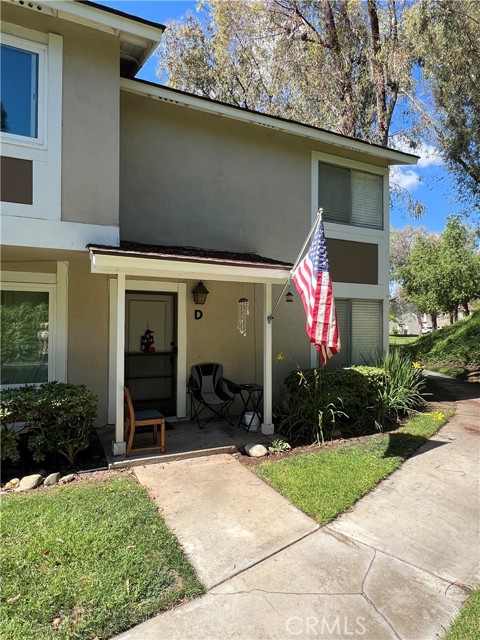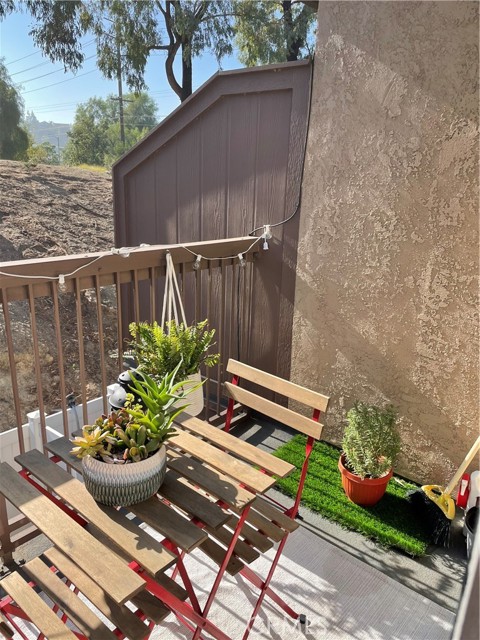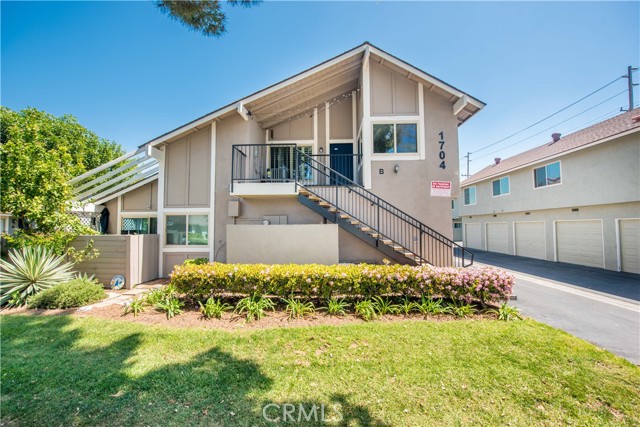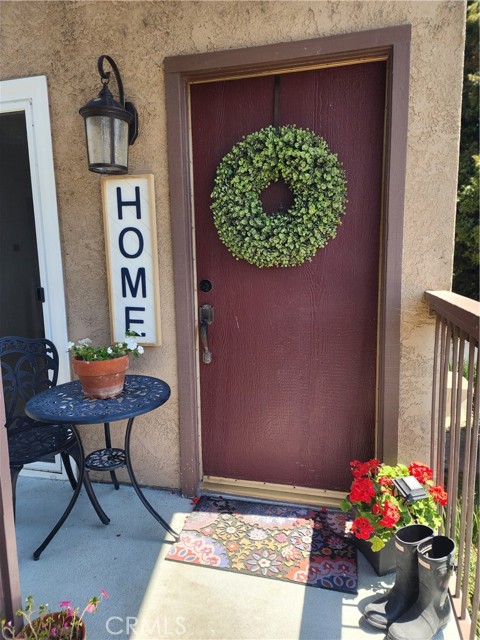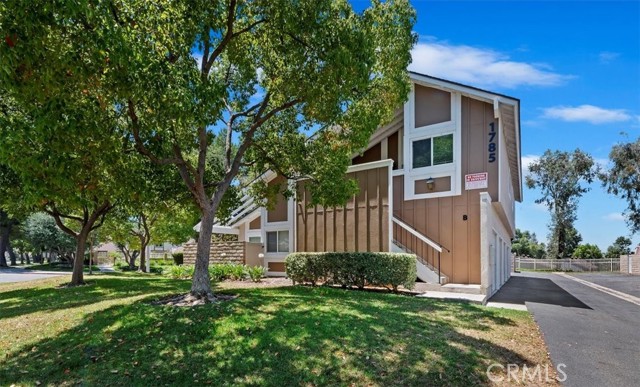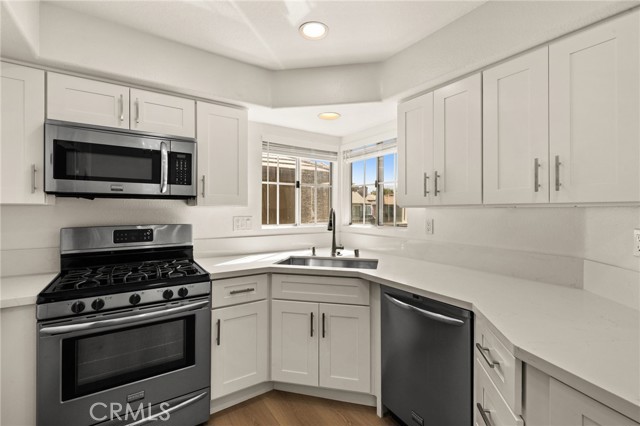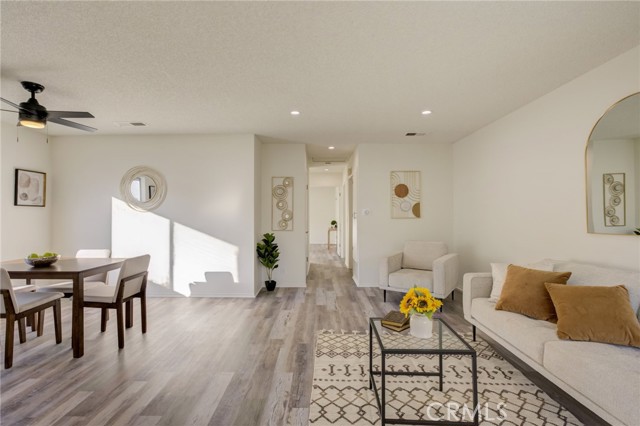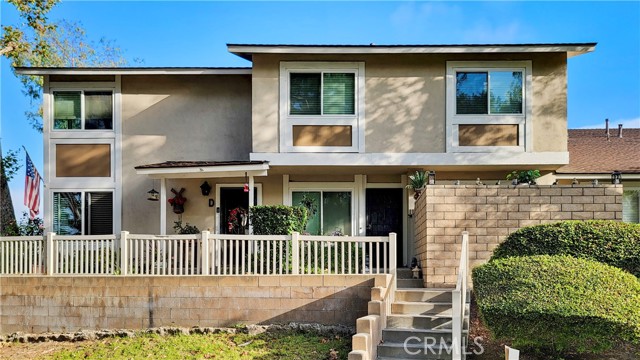5469 Candlewood Circle #35
Anaheim, CA 92807
A blend of comfort and convenience can be found in this lovely 3-bedroom, 1.5-bath townhome, nestled on the Anaheim Yorba Linda border within the award-winning school district of Placentia Yorba Linda. Features include a modern cook’s dream, with sleek stainless appliances, granite counters, and a breakfast bar. Hardwood floors add warmth and sophistication to the main living area. Spacious second-floor bedrooms offer space for relaxation and retreat. A convenient inside laundry, a brick patio accessed from the dining room, and a TWO-car garage complete the home. Close to shopping, schools, restaurants, movie theater, Imperial Highway and 91 freeway, association pool, and two greenbelts. Plus, the great Placentia-Yorba Linda School District is renowned for its excellent educational opportunities.
PROPERTY INFORMATION
| MLS # | OC24231849 | Lot Size | 1,068 Sq. Ft. |
| HOA Fees | $340/Monthly | Property Type | Townhouse |
| Price | $ 615,000
Price Per SqFt: $ 576 |
DOM | 357 Days |
| Address | 5469 Candlewood Circle #35 | Type | Residential |
| City | Anaheim | Sq.Ft. | 1,068 Sq. Ft. |
| Postal Code | 92807 | Garage | 2 |
| County | Orange | Year Built | 1973 |
| Bed / Bath | 3 / 1.5 | Parking | 2 |
| Built In | 1973 | Status | Active |
INTERIOR FEATURES
| Has Laundry | Yes |
| Laundry Information | Dryer Included, Gas Dryer Hookup, Individual Room, Washer Included |
| Has Fireplace | No |
| Fireplace Information | None |
| Has Appliances | Yes |
| Kitchen Appliances | Dishwasher, Electric Oven, Electric Range, Electric Cooktop, Disposal, Gas Water Heater, Microwave, Refrigerator |
| Kitchen Information | Granite Counters, Remodeled Kitchen |
| Kitchen Area | Breakfast Nook, Dining Ell, In Kitchen |
| Has Heating | Yes |
| Heating Information | Central, Natural Gas |
| Room Information | All Bedrooms Up, Galley Kitchen, Kitchen, Laundry, Living Room, Primary Bathroom |
| Has Cooling | Yes |
| Cooling Information | Central Air |
| Flooring Information | Carpet, Wood |
| InteriorFeatures Information | Crown Molding, Granite Counters, Recessed Lighting |
| EntryLocation | Ground |
| Entry Level | 1 |
| Has Spa | Yes |
| SpaDescription | Association, Community |
| WindowFeatures | Blinds |
| SecuritySafety | Carbon Monoxide Detector(s), Smoke Detector(s) |
| Bathroom Information | Bathtub, Shower in Tub, Quartz Counters, Upgraded |
| Main Level Bedrooms | 0 |
| Main Level Bathrooms | 1 |
EXTERIOR FEATURES
| ExteriorFeatures | Lighting |
| Has Pool | No |
| Pool | Association, Community |
| Has Patio | Yes |
| Patio | Enclosed, Front Porch |
| Has Fence | Yes |
| Fencing | Block, Wood |
WALKSCORE
MAP
MORTGAGE CALCULATOR
- Principal & Interest:
- Property Tax: $656
- Home Insurance:$119
- HOA Fees:$340
- Mortgage Insurance:
PRICE HISTORY
| Date | Event | Price |
| 11/12/2024 | Listed | $615,000 |

Carl Lofton II
REALTOR®
(949)-348-9564
Questions? Contact today.
Use a Topfind agent and receive a cash rebate of up to $6,150
Anaheim Similar Properties
Listing provided courtesy of Moureen Hardy, Berkshire Hathaway HomeService. Based on information from California Regional Multiple Listing Service, Inc. as of #Date#. This information is for your personal, non-commercial use and may not be used for any purpose other than to identify prospective properties you may be interested in purchasing. Display of MLS data is usually deemed reliable but is NOT guaranteed accurate by the MLS. Buyers are responsible for verifying the accuracy of all information and should investigate the data themselves or retain appropriate professionals. Information from sources other than the Listing Agent may have been included in the MLS data. Unless otherwise specified in writing, Broker/Agent has not and will not verify any information obtained from other sources. The Broker/Agent providing the information contained herein may or may not have been the Listing and/or Selling Agent.
