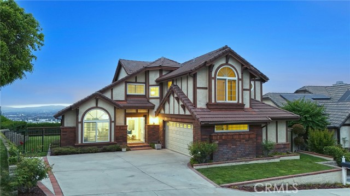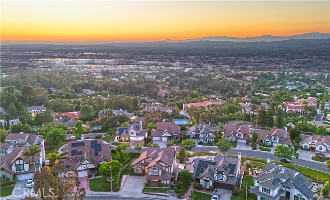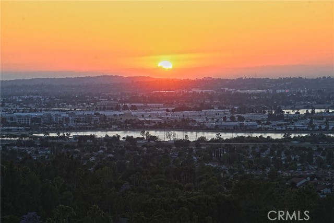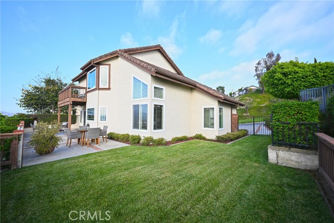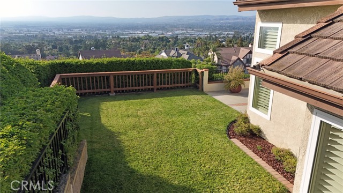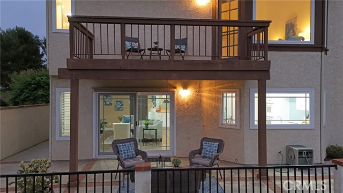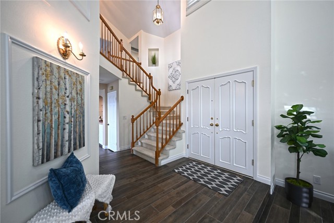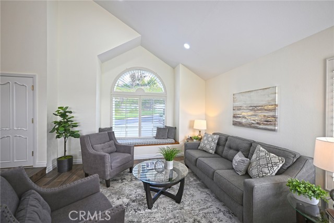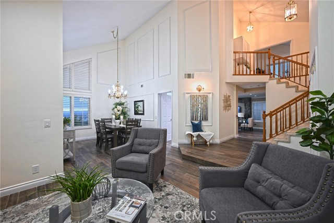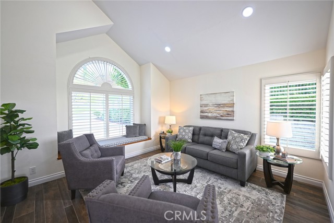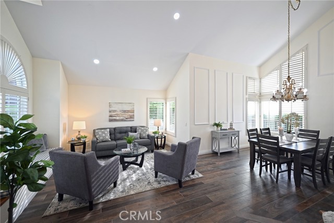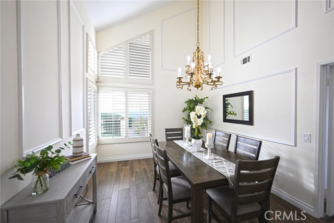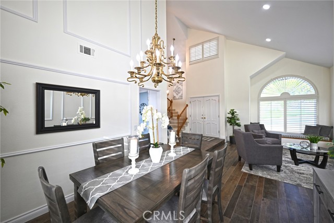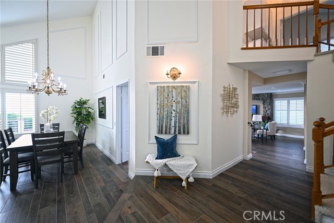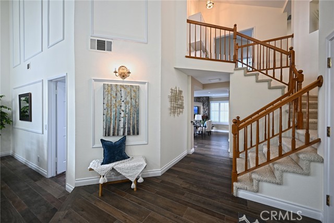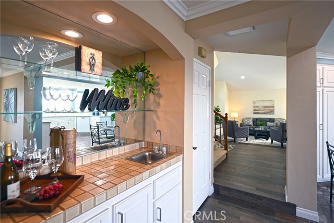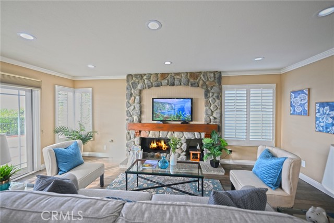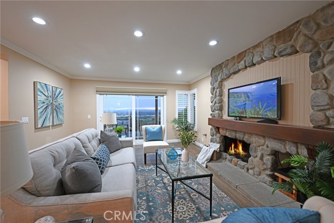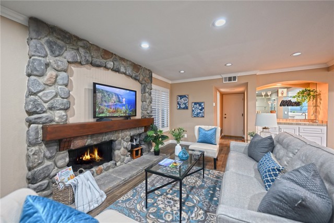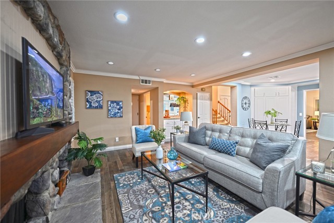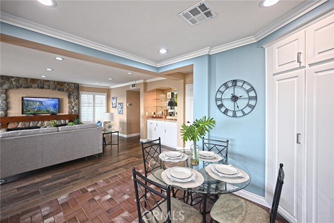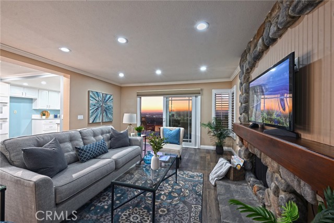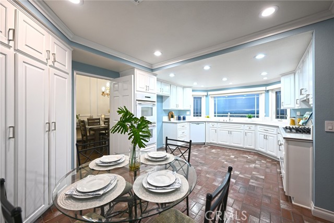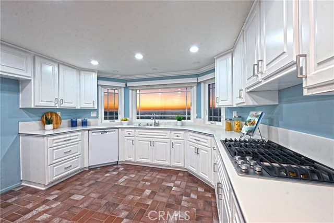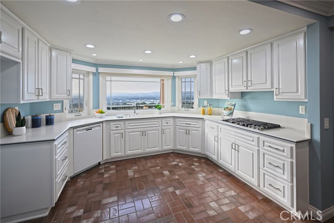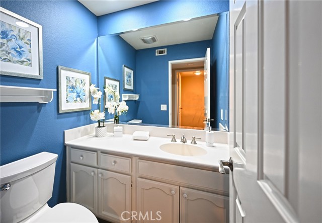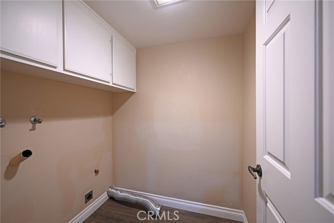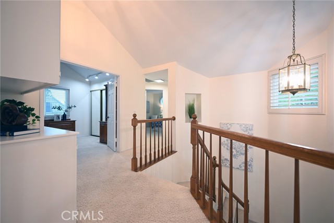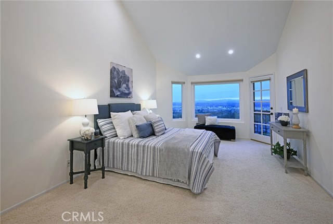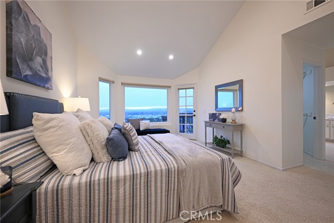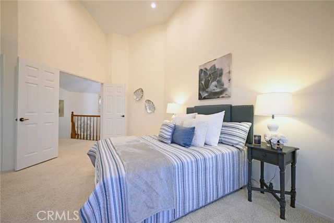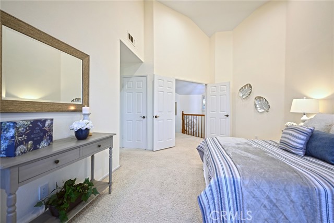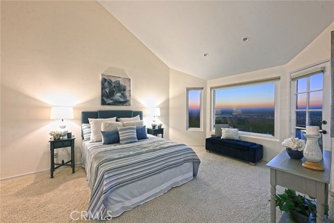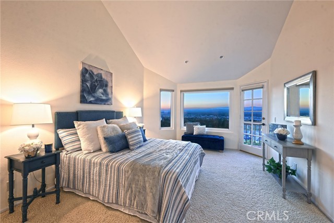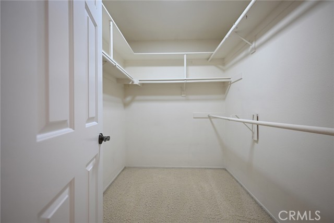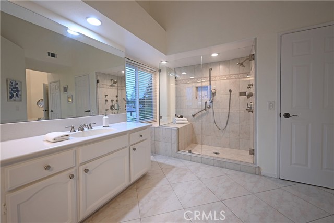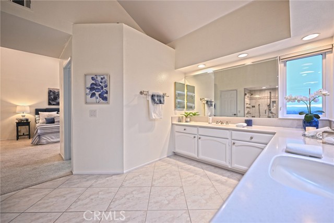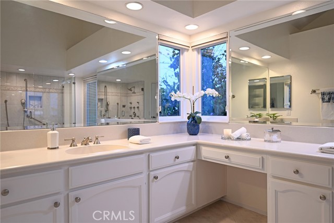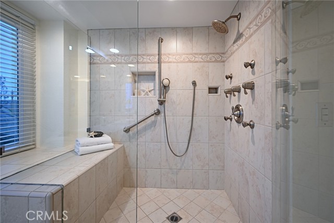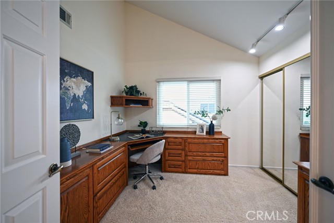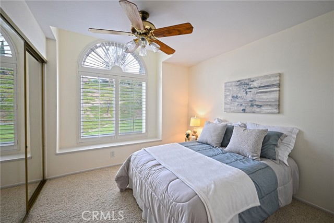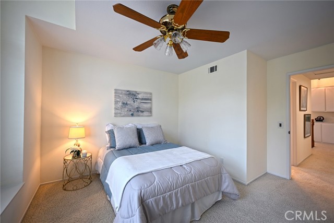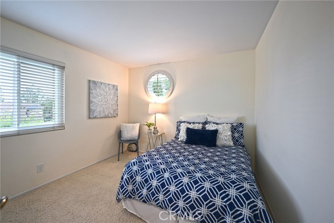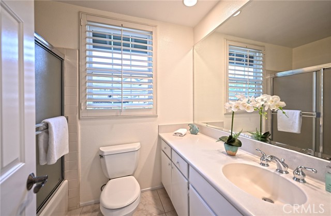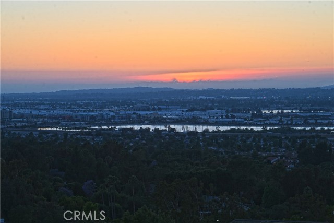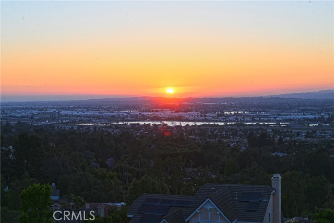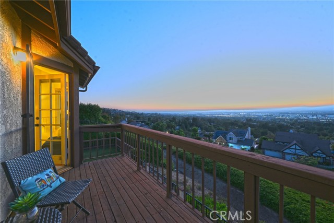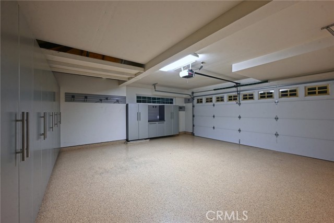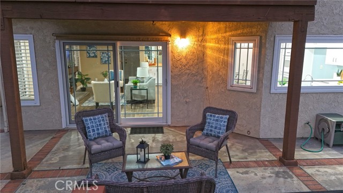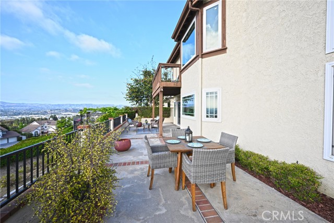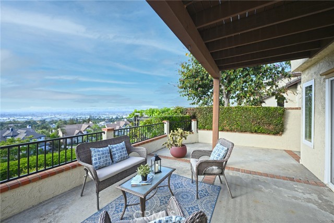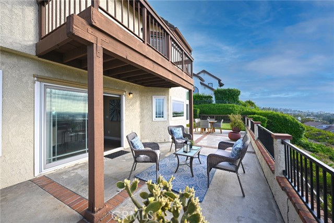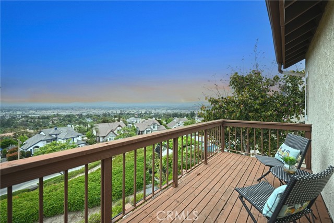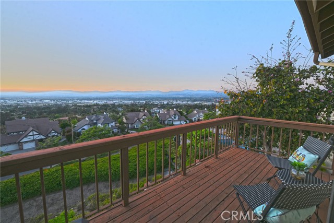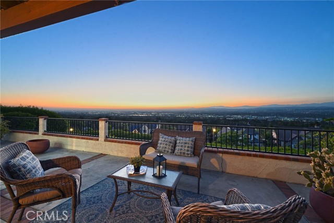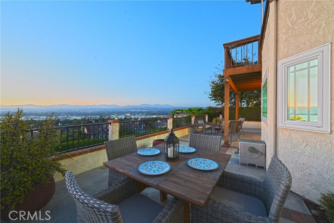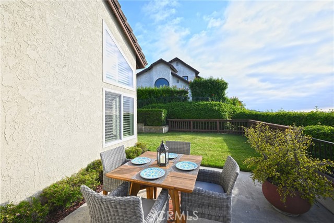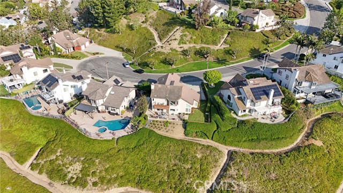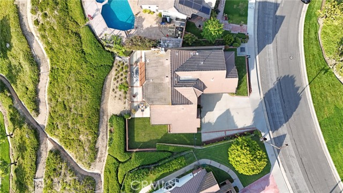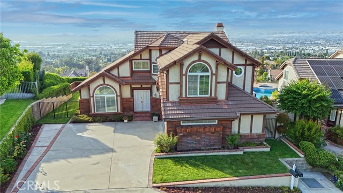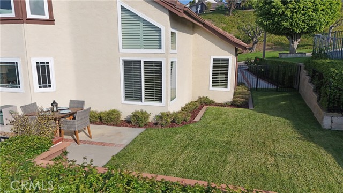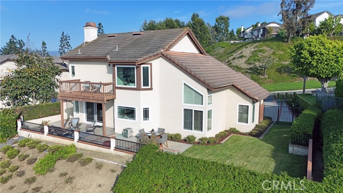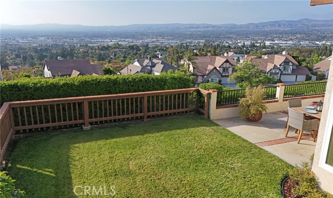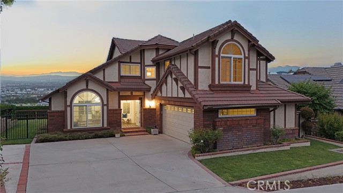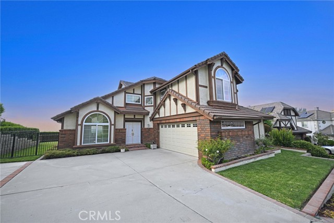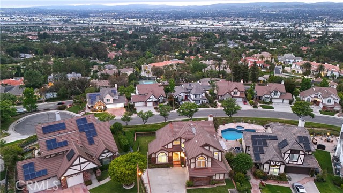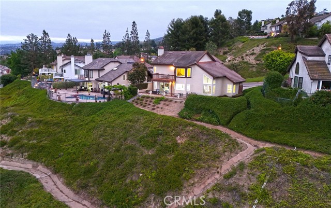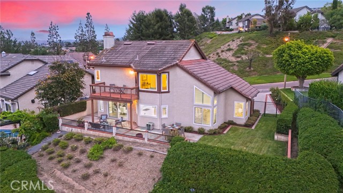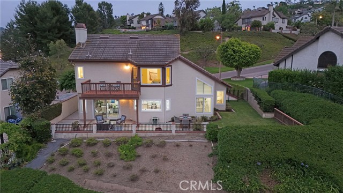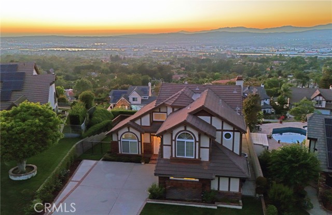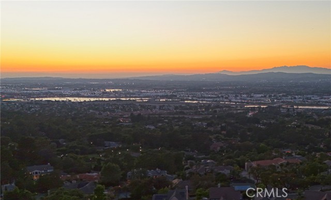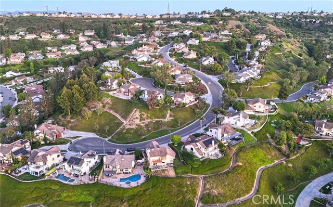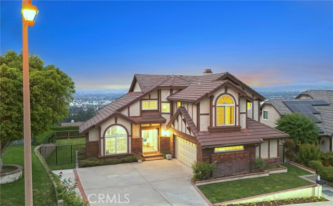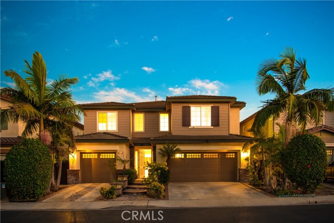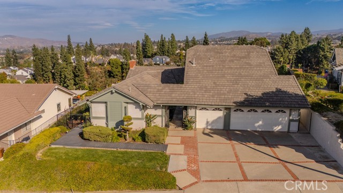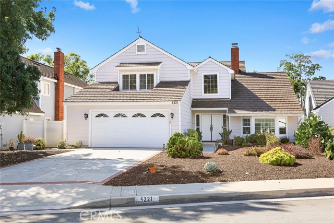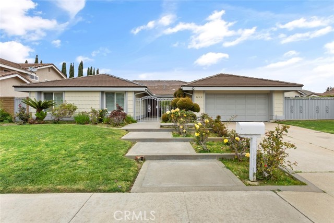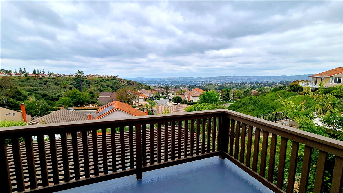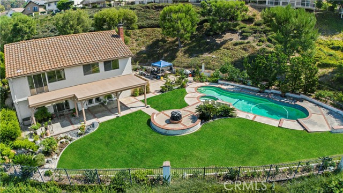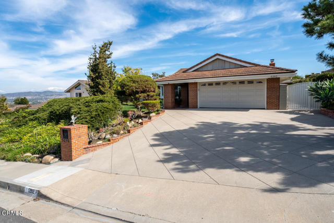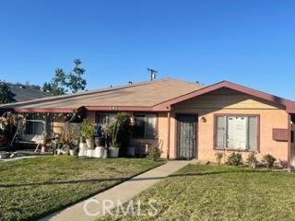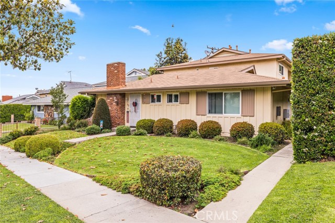550 Londerry Lane
Anaheim, CA 92807
Sold
This stunning estate home offers 2,319 living square feet including 4-bedroom, 2.5-bathroom on a fabulous 15,200 sf lot and all nestled in a quiet cul-de-sac offering stunning panoramic, mountain, and sunset views that will take your breath away. Step inside through the grand double door entry and be greeted by the warmth of beautiful plank tile flooring throughout the first level. Soaring vaulted ceilings grace the living and dining rooms, with recessed lighting and plantation shutters. Unwind in the spacious family room featuring a cozy rock fireplace with hearth, crown molding and a wet bar, perfect for entertaining. Prepare culinary delights in the open kitchen, boasting Corian countertops, ample storage with double oven and newer cabinetry. The primary bedroom suite provides a luxurious escape with high vaulted ceilings, recessed lighting, a large private balcony, and two closets. The en-suite bathroom features Corian countertops, dual sinks, and a spacious walk-in shower for ultimate relaxation. Three additional bedrooms upstairs offer comfortable retreats for family or guests, while baths two and three echo the elegance of Corian countertops. The two-car attached garage boasts epoxy floors and professional built-in cabinetry for organization, while the private backyard beckons with endless possibilities for relaxation or entertaining, all while enjoying the fabulous views. Welcome home to this beautiful Canyon Heights community estate!
PROPERTY INFORMATION
| MLS # | PW24121422 | Lot Size | 15,200 Sq. Ft. |
| HOA Fees | $307/Monthly | Property Type | Single Family Residence |
| Price | $ 1,499,000
Price Per SqFt: $ 646 |
DOM | 482 Days |
| Address | 550 Londerry Lane | Type | Residential |
| City | Anaheim | Sq.Ft. | 2,319 Sq. Ft. |
| Postal Code | 92807 | Garage | 2 |
| County | Orange | Year Built | 1985 |
| Bed / Bath | 4 / 2.5 | Parking | 2 |
| Built In | 1985 | Status | Closed |
| Sold Date | 2024-07-16 |
INTERIOR FEATURES
| Has Laundry | Yes |
| Laundry Information | Inside |
| Has Fireplace | Yes |
| Fireplace Information | Family Room, Gas Starter |
| Has Appliances | Yes |
| Kitchen Appliances | Dishwasher, Double Oven, Disposal, Gas Cooktop |
| Kitchen Information | Corian Counters, Kitchen Open to Family Room |
| Kitchen Area | Family Kitchen |
| Has Heating | Yes |
| Heating Information | Central |
| Room Information | All Bedrooms Up, Walk-In Closet |
| Has Cooling | Yes |
| Cooling Information | Central Air |
| Flooring Information | Brick, Carpet, Tile |
| InteriorFeatures Information | Corian Counters, High Ceilings, Open Floorplan |
| DoorFeatures | Double Door Entry |
| EntryLocation | 1 |
| Entry Level | 1 |
| Has Spa | No |
| SpaDescription | None |
| WindowFeatures | Double Pane Windows, Shutters |
| SecuritySafety | Carbon Monoxide Detector(s), Smoke Detector(s) |
| Bathroom Information | Shower in Tub, Corian Counters, Double sinks in bath(s), Double Sinks in Primary Bath |
| Main Level Bedrooms | 0 |
| Main Level Bathrooms | 1 |
EXTERIOR FEATURES
| FoundationDetails | Slab |
| Roof | Concrete |
| Has Pool | No |
| Pool | None |
| Has Patio | Yes |
| Patio | None |
| Has Fence | Yes |
| Fencing | Block, Wrought Iron |
| Has Sprinklers | Yes |
WALKSCORE
MAP
MORTGAGE CALCULATOR
- Principal & Interest:
- Property Tax: $1,599
- Home Insurance:$119
- HOA Fees:$306.98333333333
- Mortgage Insurance:
PRICE HISTORY
| Date | Event | Price |
| 07/16/2024 | Sold | $1,600,000 |
| 07/11/2024 | Pending | $1,499,000 |
| 06/13/2024 | Listed | $1,499,000 |

Carl Lofton II
REALTOR®
(949)-348-9564
Questions? Contact today.
Interested in buying or selling a home similar to 550 Londerry Lane?
Anaheim Similar Properties
Listing provided courtesy of Matt Luke, Major League Properties. Based on information from California Regional Multiple Listing Service, Inc. as of #Date#. This information is for your personal, non-commercial use and may not be used for any purpose other than to identify prospective properties you may be interested in purchasing. Display of MLS data is usually deemed reliable but is NOT guaranteed accurate by the MLS. Buyers are responsible for verifying the accuracy of all information and should investigate the data themselves or retain appropriate professionals. Information from sources other than the Listing Agent may have been included in the MLS data. Unless otherwise specified in writing, Broker/Agent has not and will not verify any information obtained from other sources. The Broker/Agent providing the information contained herein may or may not have been the Listing and/or Selling Agent.
