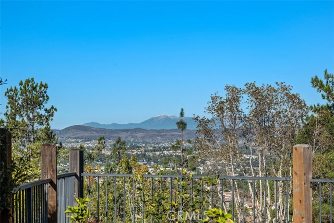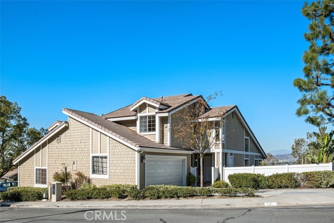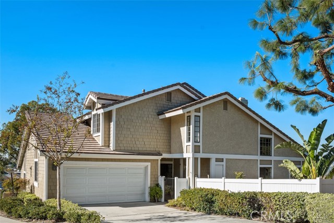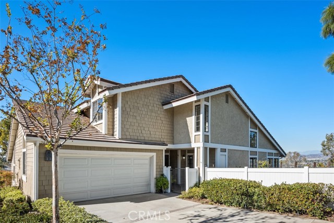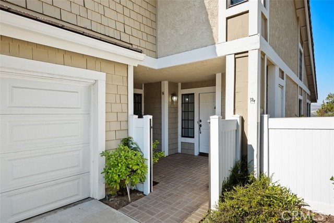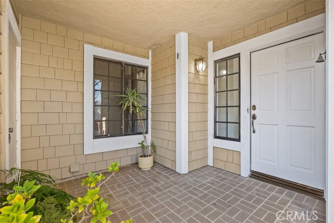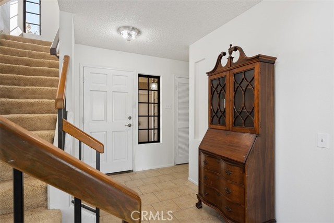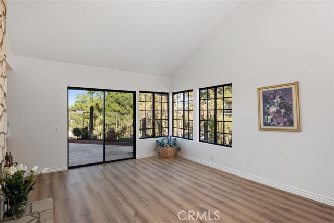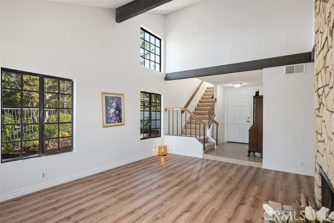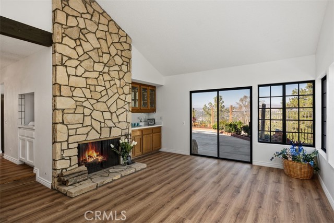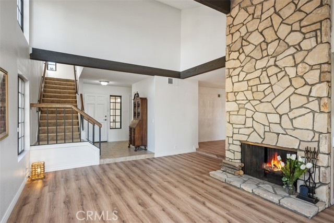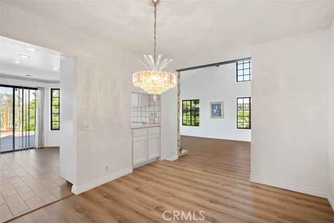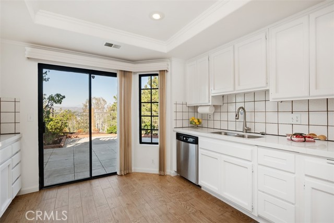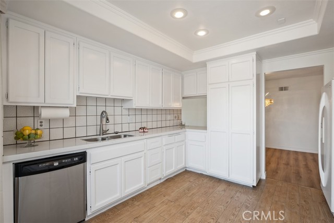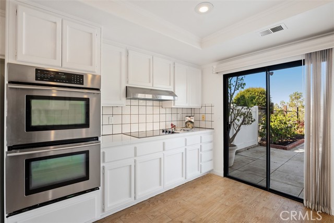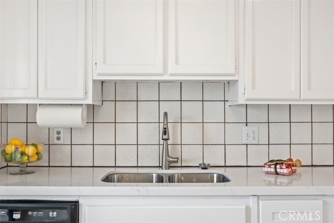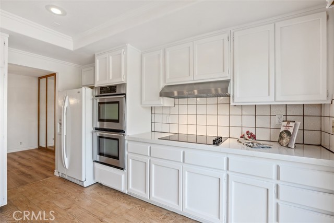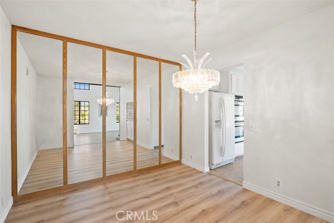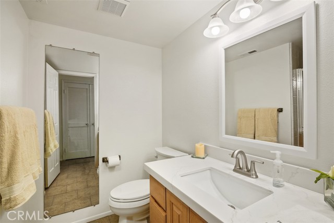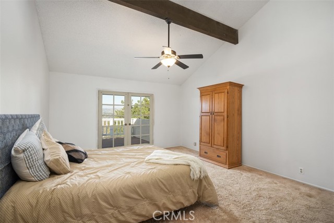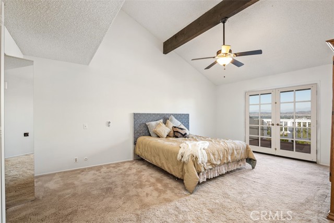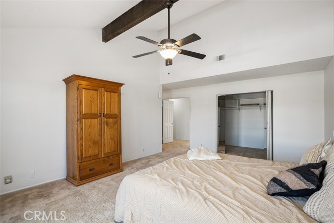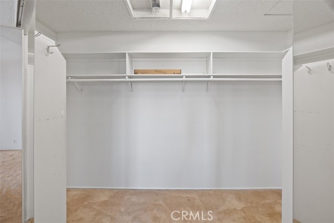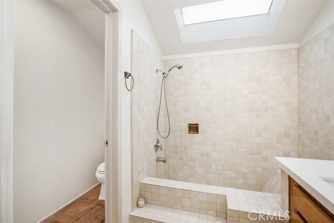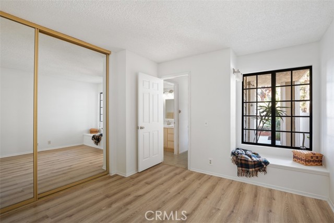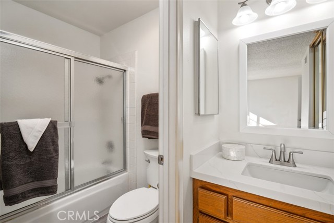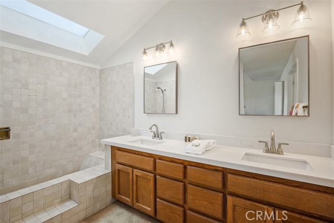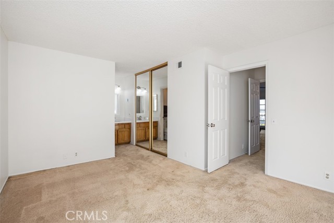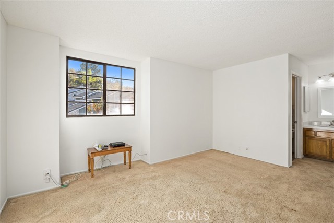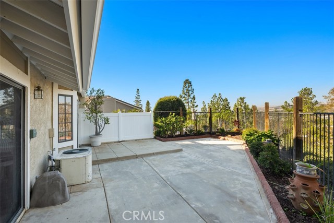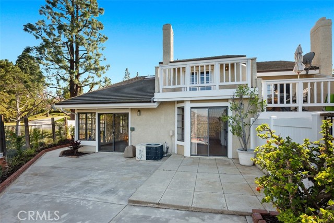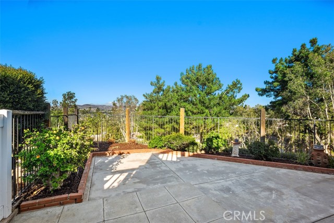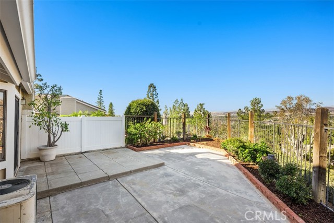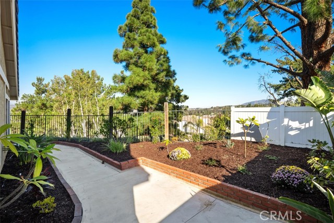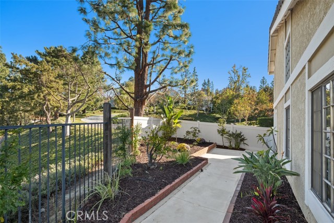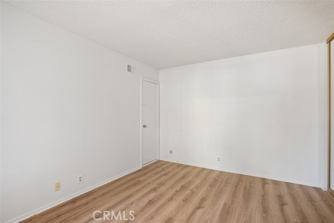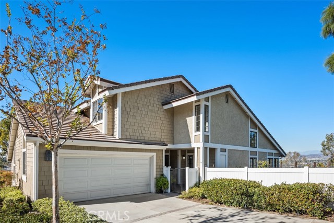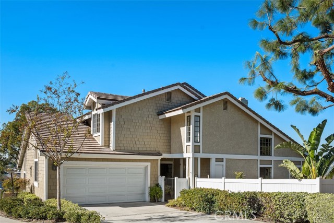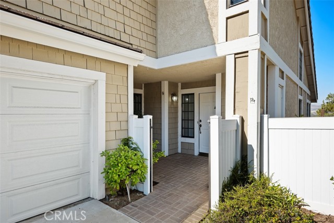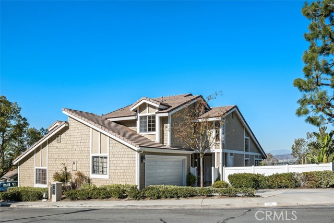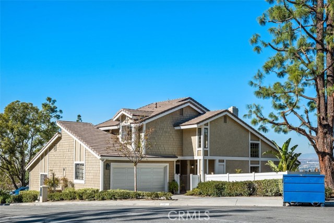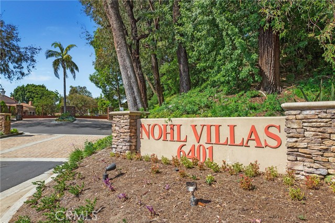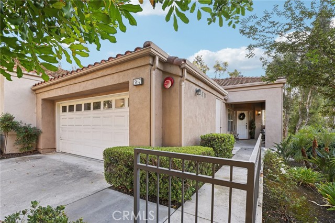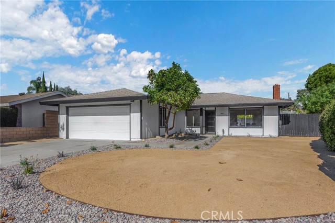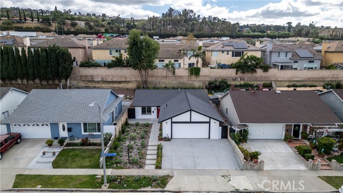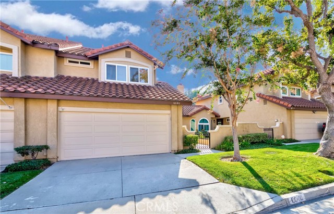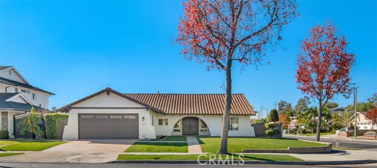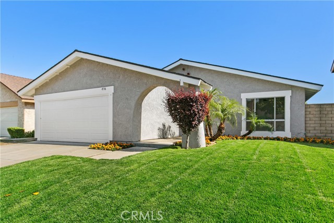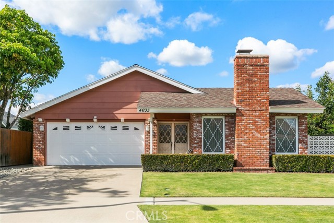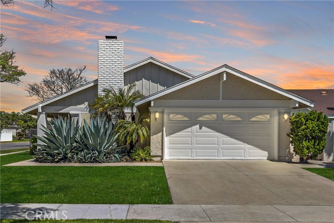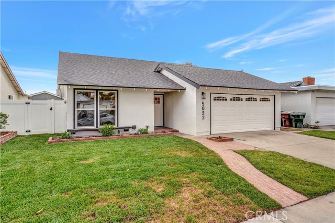564 Indian Trail #53
Anaheim, CA 92807
Sold
If you love a fabulous panoramic 180 view from the home where you live, then this is the house for you. Amazing views of the mountains and city lights from backyard, main bedroom, kitchen and living room. This home is located on a cul-de-sac in a very quiet neighborhood. The home has beamed ceilings and lots of light. Impressive floor to ceiling natural rock face fireplace. So many nice upgrades and improvements. New quartz counter tops in kitchen and all three bathrooms. New kitchen stove top and stainless steel hood, new sink and faucet. This home has a large, Jenn Air built in double oven—-perfect for cooking Thanksgiving dinner. New engineered wood flooring throughout the down stairs. New paint throughout the house. Bathrooms have two new toilets and a new vanity in downstairs bath. There is a large skylight over the shower/tub in main bath. There is a charming window seat in the downstairs bedroom. The washer and dryer hook ups are located in the back of the garage to allow room for two cars to be parked. There is a storage room built in the top of the garage that is accessible by ladder. This is perfect for storing holiday decorations, camping gear and boxes of books.The spacious driveway gives guest easy access to parking. The community pool/spa are a block away, at the bottom of the street, This property is located close to shops, restaurants, schools and the 91 Fwy. This home is a must see. The location is ideal. It won’t last long.
PROPERTY INFORMATION
| MLS # | OC22244405 | Lot Size | 0 Sq. Ft. |
| HOA Fees | $533/Monthly | Property Type | Condominium |
| Price | $ 854,000
Price Per SqFt: $ 486 |
DOM | 1059 Days |
| Address | 564 Indian Trail #53 | Type | Residential |
| City | Anaheim | Sq.Ft. | 1,756 Sq. Ft. |
| Postal Code | 92807 | Garage | 2 |
| County | Orange | Year Built | 1979 |
| Bed / Bath | 3 / 3 | Parking | 2 |
| Built In | 1979 | Status | Closed |
| Sold Date | 2023-02-23 |
INTERIOR FEATURES
| Has Laundry | Yes |
| Laundry Information | Gas & Electric Dryer Hookup, In Garage, Washer Hookup |
| Has Fireplace | Yes |
| Fireplace Information | Family Room, Gas Starter |
| Has Appliances | Yes |
| Kitchen Appliances | Dishwasher, Double Oven, Electric Cooktop, Range Hood, Refrigerator, Water Heater |
| Kitchen Information | Quartz Counters, Remodeled Kitchen |
| Kitchen Area | Dining Ell |
| Has Heating | Yes |
| Heating Information | Central, ENERGY STAR Qualified Equipment |
| Room Information | Attic, Kitchen, Main Floor Bedroom, Walk-In Closet |
| Has Cooling | Yes |
| Cooling Information | Central Air, Electric, ENERGY STAR Qualified Equipment |
| Flooring Information | Wood |
| InteriorFeatures Information | Balcony, Beamed Ceilings, Built-in Features, Ceiling Fan(s), High Ceilings, Quartz Counters, Storage, Wired for Data |
| DoorFeatures | Mirror Closet Door(s), Panel Doors |
| Has Spa | No |
| SpaDescription | None |
| WindowFeatures | Screens, Skylight(s) |
| Bathroom Information | Bathtub, Shower, Shower in Tub, Double Sinks in Primary Bath, Exhaust fan(s), Linen Closet/Storage, Privacy toilet door, Quartz Counters, Upgraded, Walk-in shower |
| Main Level Bedrooms | 1 |
| Main Level Bathrooms | 1 |
EXTERIOR FEATURES
| ExteriorFeatures | Rain Gutters |
| FoundationDetails | Slab |
| Roof | Concrete |
| Has Pool | No |
| Pool | Association |
| Has Fence | Yes |
| Fencing | Vinyl |
| Has Sprinklers | Yes |
WALKSCORE
MAP
MORTGAGE CALCULATOR
- Principal & Interest:
- Property Tax: $911
- Home Insurance:$119
- HOA Fees:$532.66666666667
- Mortgage Insurance:
PRICE HISTORY
| Date | Event | Price |
| 02/23/2023 | Sold | $835,000 |
| 11/18/2022 | Listed | $854,000 |

Carl Lofton II
REALTOR®
(949)-348-9564
Questions? Contact today.
Interested in buying or selling a home similar to 564 Indian Trail #53?
Anaheim Similar Properties
Listing provided courtesy of Brenda Whitesides, Bullock Russell RE Services. Based on information from California Regional Multiple Listing Service, Inc. as of #Date#. This information is for your personal, non-commercial use and may not be used for any purpose other than to identify prospective properties you may be interested in purchasing. Display of MLS data is usually deemed reliable but is NOT guaranteed accurate by the MLS. Buyers are responsible for verifying the accuracy of all information and should investigate the data themselves or retain appropriate professionals. Information from sources other than the Listing Agent may have been included in the MLS data. Unless otherwise specified in writing, Broker/Agent has not and will not verify any information obtained from other sources. The Broker/Agent providing the information contained herein may or may not have been the Listing and/or Selling Agent.

