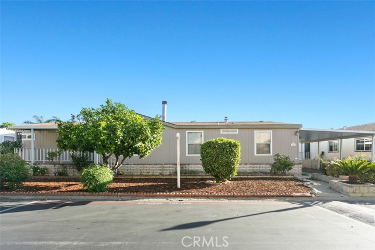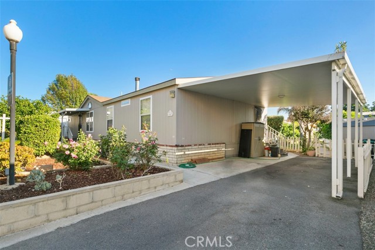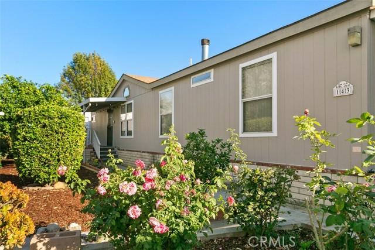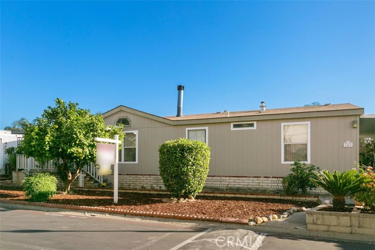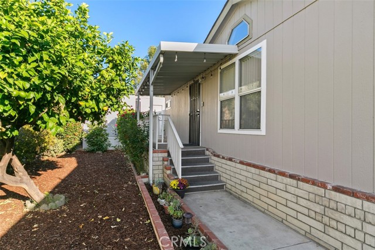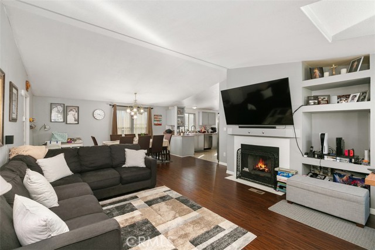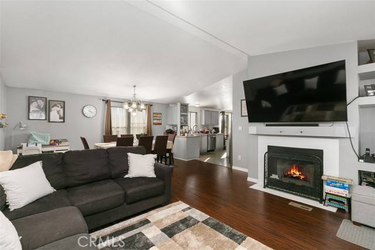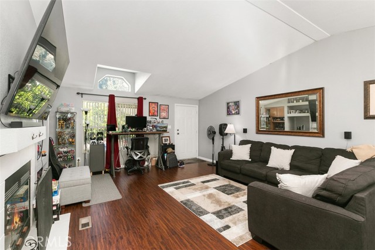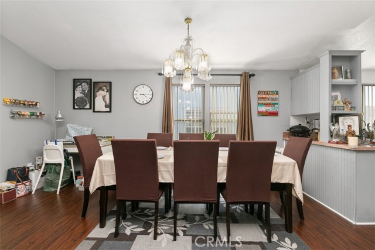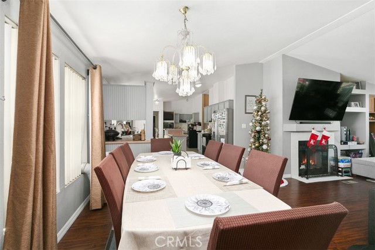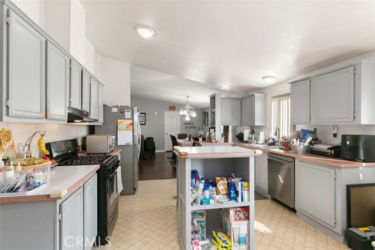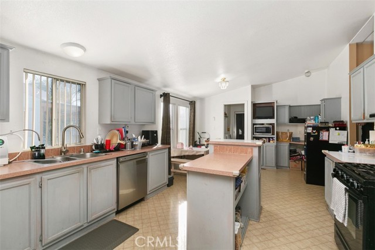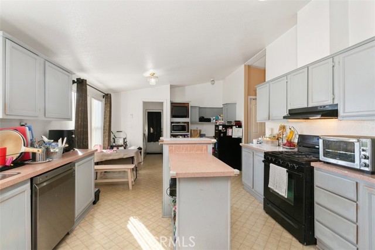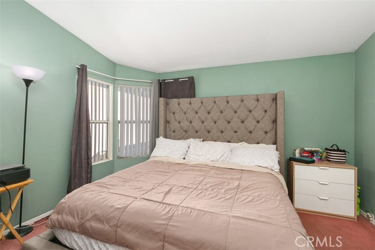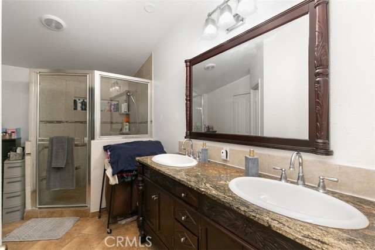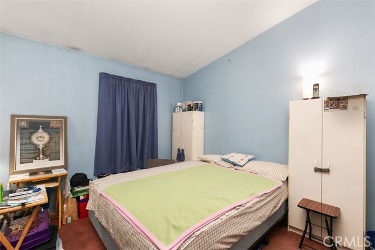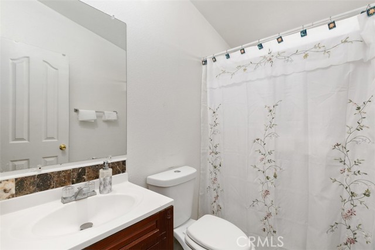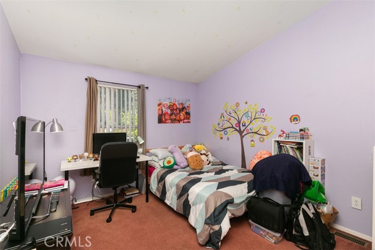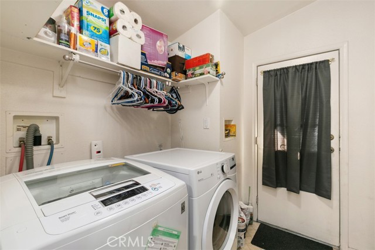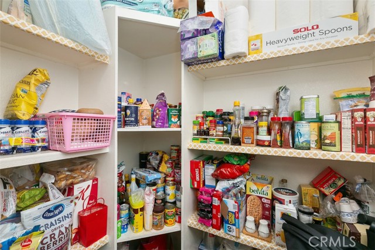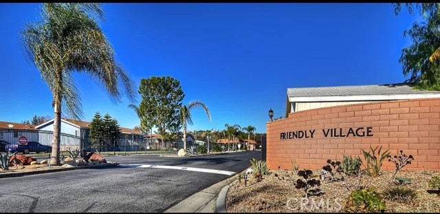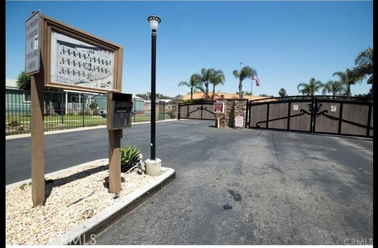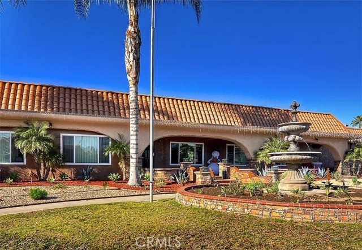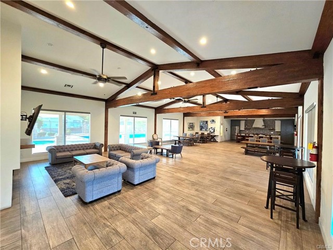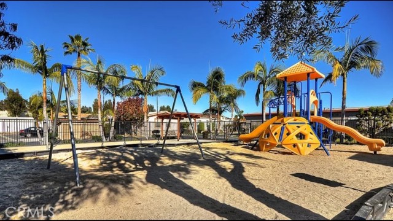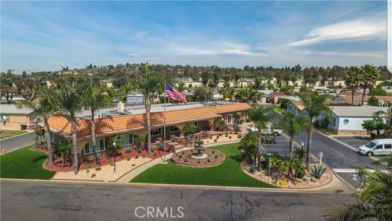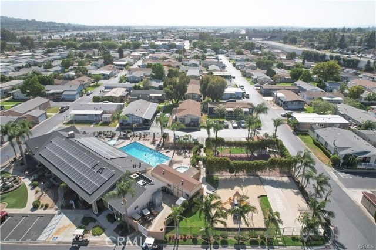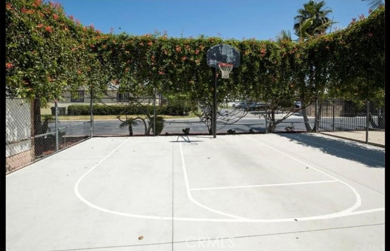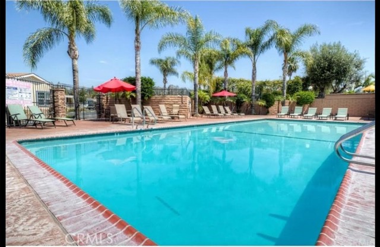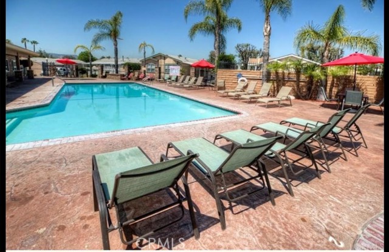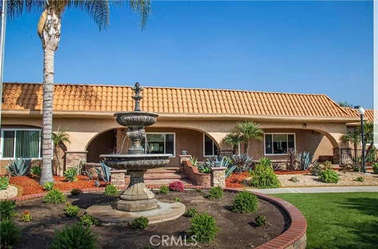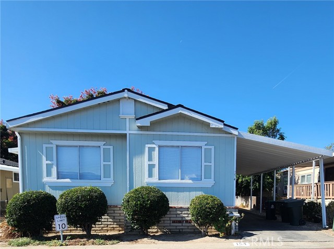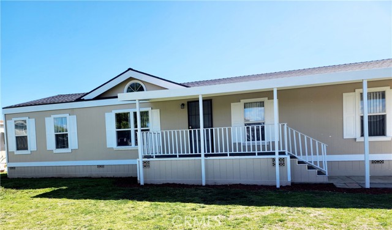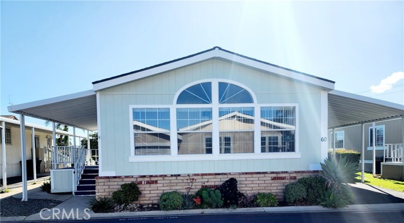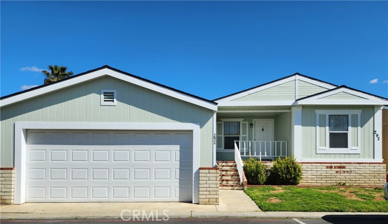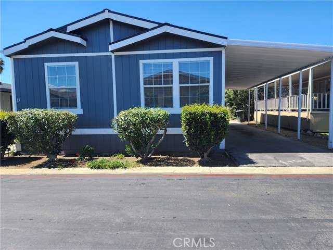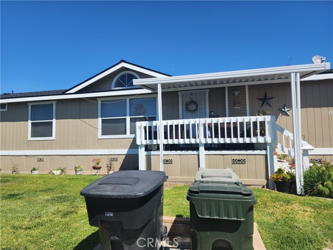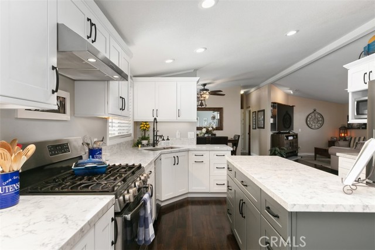5815 La Palma Avenue #143
Anaheim, CA 92807
3 bed | 2 ba | Orange County Living | 1,736 sq. ft. | Fireplace | Spacious home. | Covered parking 2 or 3 cars (depending on size). New A/C, Freshly painted exterior and parts of the interior. Well priced home near the end of road which makes it a quiet part of the neighborhood with very little traffic. Open floor plan as you enter the family room, dining area, opens to the kitchen. Primary bedroom has it's own privacy with walk-in closet, shower, privacy restroom and double sinks. 2 bedroom are on the other side of the home. This home is ready to be lived in while you add your own personal touch. Fruit trees in front and backyard. Front yard is "drought Tolerant", saving on water!! Home Inspection Report and repairs completed. Roof repairs completed. Parts of the skirting have been replaced. Termite Inspection completed. 1 year Home Warranty. Start living in a park friendly for all ages. Plenty of amenities; Electric car station, Solar Community room (able to rent out for parties), Solar swimming pool & spa. Small gym, kids playground, 1/2 basketball court and less than 1 mile from Yorba Linda Regional Park. Hiking, biking and swan pedal boats. 11 Miles from "The Happiest Place on Earth" Disneyland.
PROPERTY INFORMATION
| MLS # | SW23187906 | Lot Size | 1,906,354 Sq. Ft. |
| HOA Fees | $0/Monthly | Property Type | N/A |
| Price | $ 320,000
Price Per SqFt: $ 0 |
DOM | 457 Days |
| Address | 5815 La Palma Avenue #143 | Type | Manufactured In Park |
| City | Anaheim | Sq.Ft. | 1,906,354 Sq. Ft. |
| Postal Code | 92807 | Garage | N/A |
| County | Orange | Year Built | 2000 |
| Bed / Bath | 3 / 2 | Parking | 1 |
| Built In | 2000 | Status | Active |
INTERIOR FEATURES
| Has Laundry | Yes |
| Laundry Information | Gas Dryer Hookup, Individual Room, Washer Hookup |
| Has Appliances | Yes |
| Kitchen Appliances | Dishwasher, Gas Oven, Gas Range, Gas Cooktop, Gas Water Heater, Refrigerator |
| Kitchen Information | Formica Counters, Kitchen Island, Kitchen Open to Family Room, Walk-In Pantry |
| Has Heating | Yes |
| Heating Information | Central, Fireplace(s) |
| Room Information | All Bedrooms Down, Family Room, Kitchen, Living Room, Main Floor Bedroom, Main Floor Primary Bedroom, Primary Bathroom, Primary Bedroom, Walk-In Closet, Walk-In Pantry |
| Has Cooling | Yes |
| Cooling Information | Central Air |
| Flooring Information | Laminate |
| InteriorFeatures Information | High Ceilings, Open Floorplan, Pantry, Storage |
| EntryLocation | front |
| Entry Level | 1 |
| Has Spa | Yes |
| SpaDescription | Community, In Ground, Solar Heated |
| WindowFeatures | Blinds, Double Pane Windows |
| SecuritySafety | Automatic Gate, Gated Community, Resident Manager |
| Bathroom Information | Bathtub, Shower in Tub, Closet in bathroom, Double Sinks in Primary Bath, Granite Counters, Privacy toilet door |
EXTERIOR FEATURES
| FoundationDetails | Pier Jacks, Pillar/Post/Pier |
| Roof | Asphalt |
| Has Pool | No |
| Pool | Community, Fenced, In Ground, Solar Heat |
| Has Patio | Yes |
| Patio | Covered, Front Porch |
| Has Fence | Yes |
| Fencing | Chain Link, Fair Condition |
WALKSCORE
MAP
MORTGAGE CALCULATOR
- Principal & Interest:
- Property Tax: $341
- Home Insurance:$119
- HOA Fees:$0
- Mortgage Insurance:
PRICE HISTORY
| Date | Event | Price |
| 10/11/2023 | Listed | $320,999 |

Carl Lofton II
REALTOR®
(949)-348-9564
Questions? Contact today.
Use a Topfind agent and receive a cash rebate of up to $1,600
Anaheim Similar Properties
Listing provided courtesy of Monica Nash, Berkshire Hathaway HomeService. Based on information from California Regional Multiple Listing Service, Inc. as of #Date#. This information is for your personal, non-commercial use and may not be used for any purpose other than to identify prospective properties you may be interested in purchasing. Display of MLS data is usually deemed reliable but is NOT guaranteed accurate by the MLS. Buyers are responsible for verifying the accuracy of all information and should investigate the data themselves or retain appropriate professionals. Information from sources other than the Listing Agent may have been included in the MLS data. Unless otherwise specified in writing, Broker/Agent has not and will not verify any information obtained from other sources. The Broker/Agent providing the information contained herein may or may not have been the Listing and/or Selling Agent.
