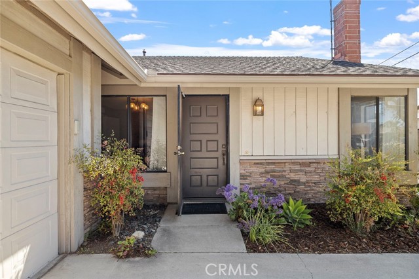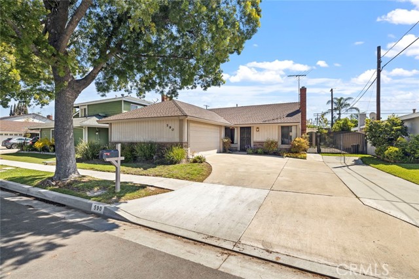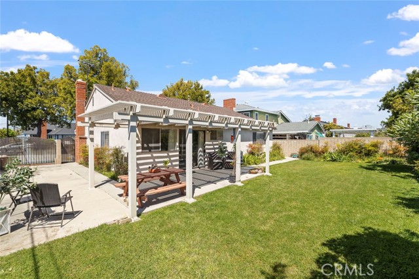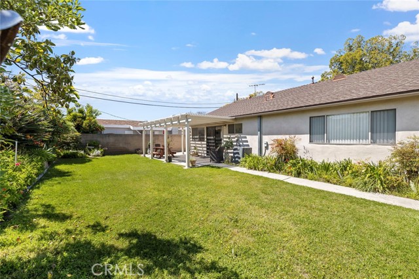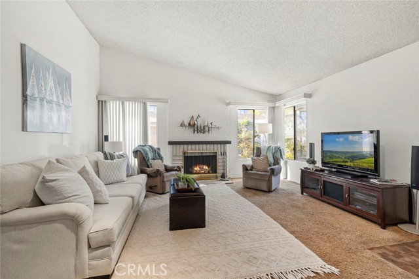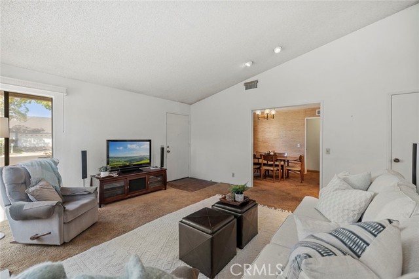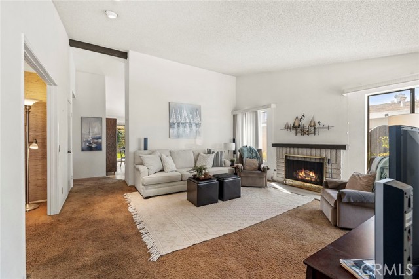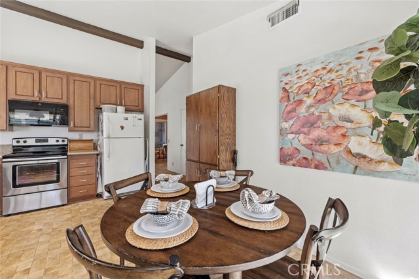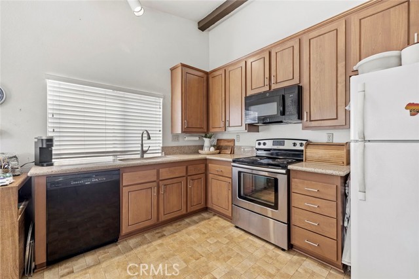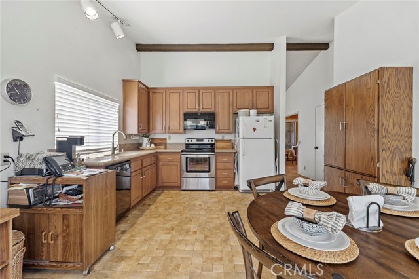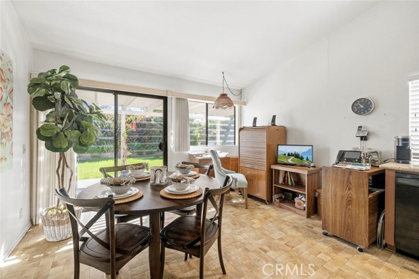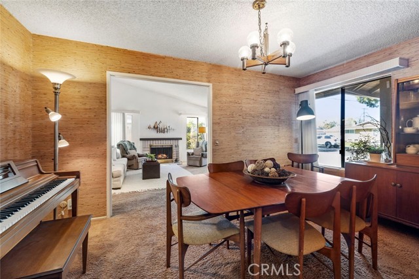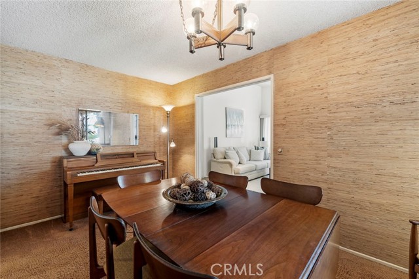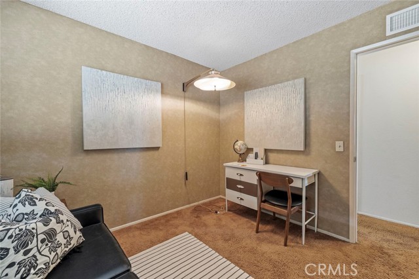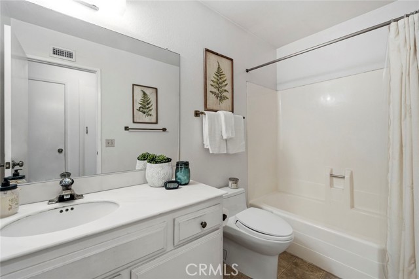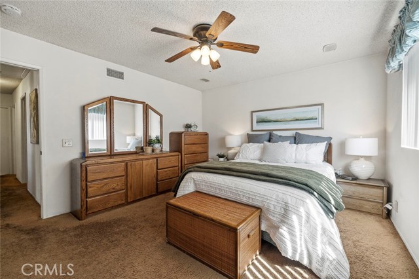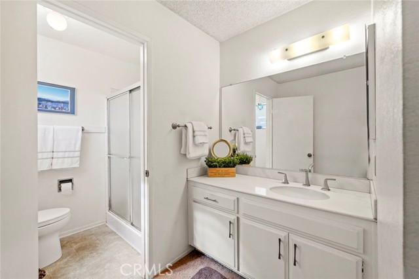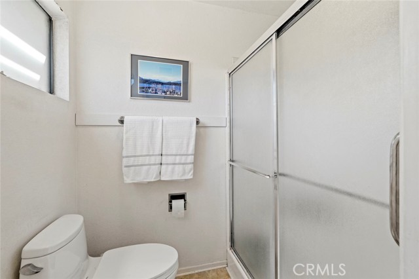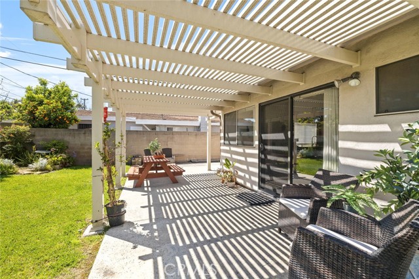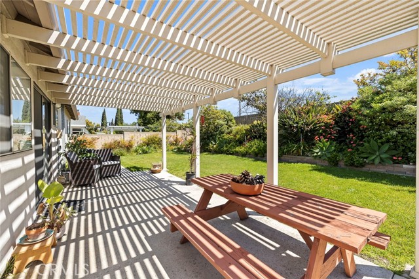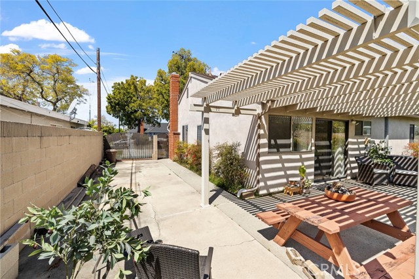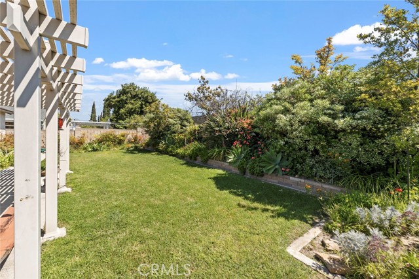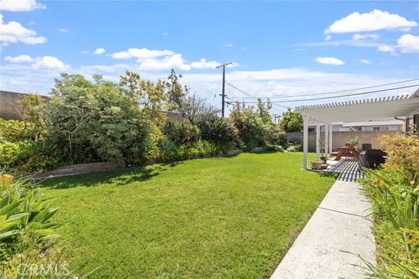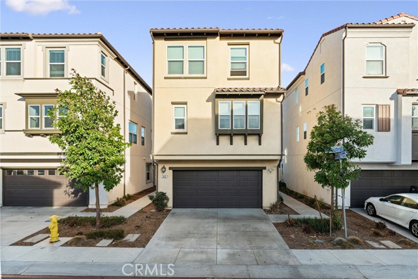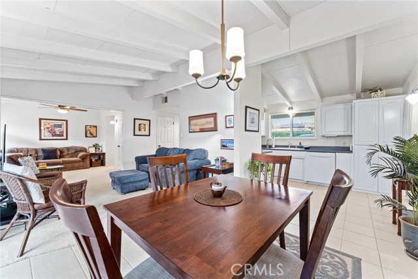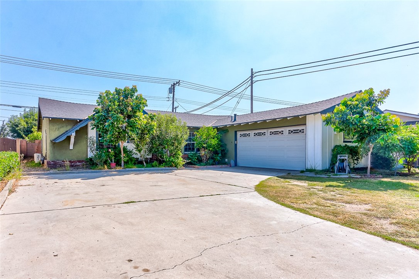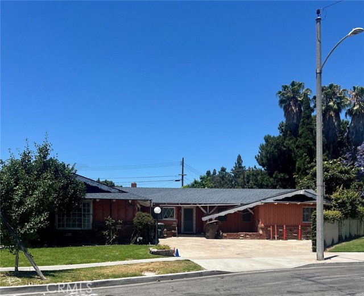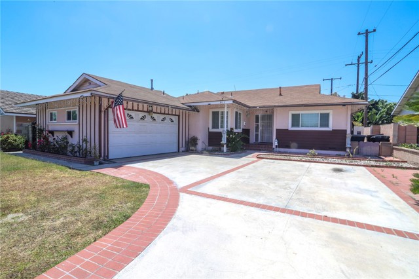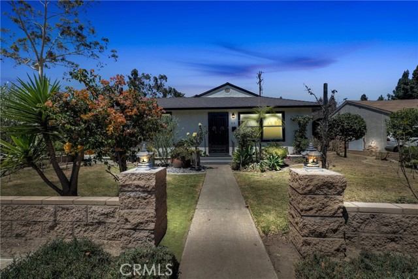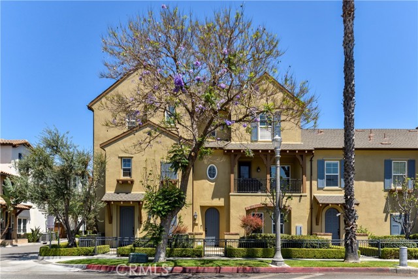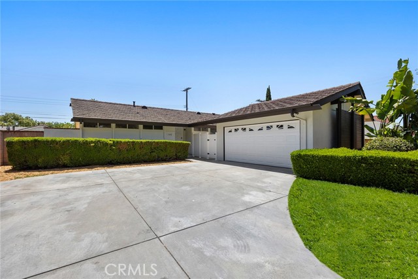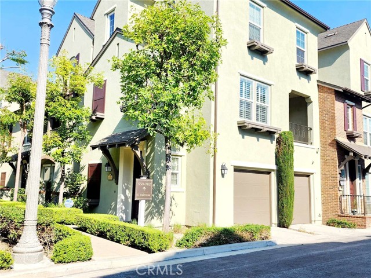590 Gilbuck Drive
Anaheim, CA 92802
Sold
Located on a beautiful tree-lined street, 590 Gilbuck Drive is a charming single-story home that boasts 3 bedrooms and 2 bathrooms. It comes with a bonus room that can be used as a formal dining room, office, fourth bedroom or game room. The kitchen has quality cabinets, a granite countertop, and a spacious feel making it great for preparing food and enjoying meals around the kitchen table. Enjoy the evening Disneyland fireworks from under the aluminum, wood-look backyard patio cover. The beautifully landscaped yard, with well-manicured flower beds and an open grass area, provides plenty of privacy as an outdoor retreat. The floor plan is ideal for entertaining guests with all bedrooms located down the hallway and easy flow from the living space to the outdoors. Additional features include vaulted ceilings in the living room and kitchen, a spacious two-car garage with room for built-in cabinets and shelves, central AC and heating, ample closets, and a drop-down ladder to additional storage in the attic. Bring your unique style and taste to this well-cared-for 1400 sq ft home. Just minutes from Disneyland, restaurants, parks, schools, shopping, and freeway access, don’t miss this great opportunity!
PROPERTY INFORMATION
| MLS # | PW24074191 | Lot Size | 7,200 Sq. Ft. |
| HOA Fees | $0/Monthly | Property Type | Single Family Residence |
| Price | $ 815,000
Price Per SqFt: $ 582 |
DOM | 597 Days |
| Address | 590 Gilbuck Drive | Type | Residential |
| City | Anaheim | Sq.Ft. | 1,400 Sq. Ft. |
| Postal Code | 92802 | Garage | 2 |
| County | Orange | Year Built | 1977 |
| Bed / Bath | 3 / 2 | Parking | 2 |
| Built In | 1977 | Status | Closed |
| Sold Date | 2024-05-14 |
INTERIOR FEATURES
| Has Laundry | Yes |
| Laundry Information | Dryer Included, In Garage, Washer Included |
| Has Fireplace | Yes |
| Fireplace Information | Living Room |
| Has Appliances | Yes |
| Kitchen Appliances | Gas Cooktop, Gas Water Heater |
| Kitchen Information | Granite Counters |
| Kitchen Area | Dining Room |
| Has Heating | Yes |
| Heating Information | Fireplace(s), Forced Air |
| Room Information | All Bedrooms Down, Bonus Room, Main Floor Primary Bedroom |
| Has Cooling | Yes |
| Cooling Information | Central Air |
| Flooring Information | Carpet, Vinyl |
| InteriorFeatures Information | High Ceilings, Pull Down Stairs to Attic |
| EntryLocation | Front |
| Entry Level | 1 |
| Has Spa | No |
| SpaDescription | None |
| Bathroom Information | Shower in Tub, Vanity area |
| Main Level Bedrooms | 3 |
| Main Level Bathrooms | 2 |
EXTERIOR FEATURES
| FoundationDetails | Slab |
| Roof | Composition |
| Has Pool | No |
| Pool | None |
| Has Patio | Yes |
| Patio | Patio |
| Has Fence | Yes |
| Fencing | Block, Wrought Iron |
| Has Sprinklers | Yes |
WALKSCORE
MAP
MORTGAGE CALCULATOR
- Principal & Interest:
- Property Tax: $869
- Home Insurance:$119
- HOA Fees:$0
- Mortgage Insurance:
PRICE HISTORY
| Date | Event | Price |
| 05/14/2024 | Sold | $915,000 |
| 04/26/2024 | Pending | $815,000 |
| 04/17/2024 | Listed | $815,000 |

Carl Lofton II
REALTOR®
(949)-348-9564
Questions? Contact today.
Interested in buying or selling a home similar to 590 Gilbuck Drive?
Anaheim Similar Properties
Listing provided courtesy of Jaclyn Mariani, T.N.G. Real Estate Consultants. Based on information from California Regional Multiple Listing Service, Inc. as of #Date#. This information is for your personal, non-commercial use and may not be used for any purpose other than to identify prospective properties you may be interested in purchasing. Display of MLS data is usually deemed reliable but is NOT guaranteed accurate by the MLS. Buyers are responsible for verifying the accuracy of all information and should investigate the data themselves or retain appropriate professionals. Information from sources other than the Listing Agent may have been included in the MLS data. Unless otherwise specified in writing, Broker/Agent has not and will not verify any information obtained from other sources. The Broker/Agent providing the information contained herein may or may not have been the Listing and/or Selling Agent.
