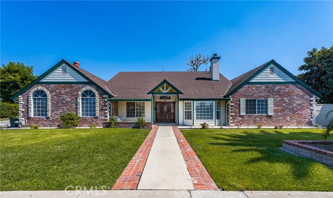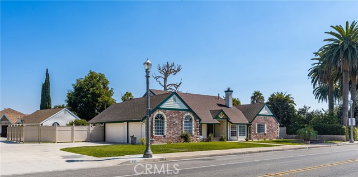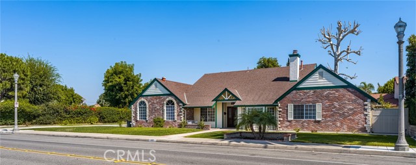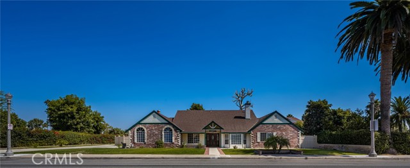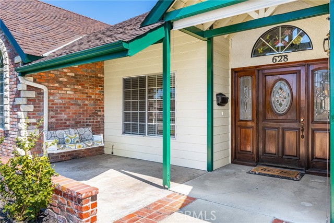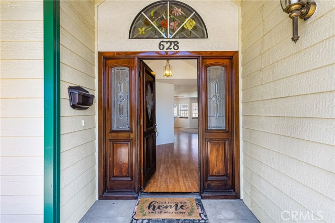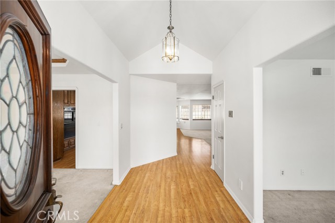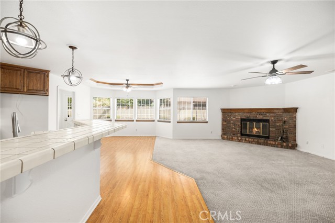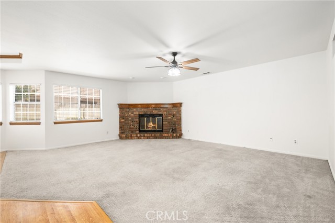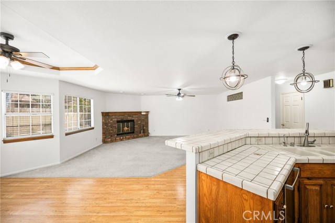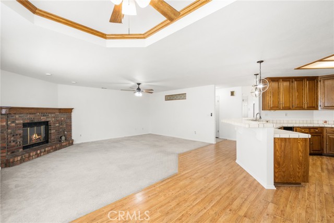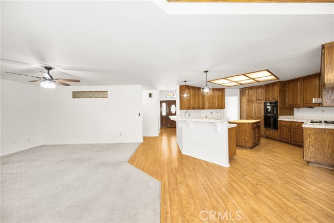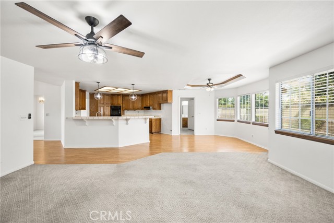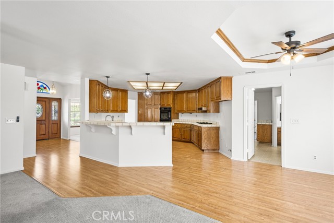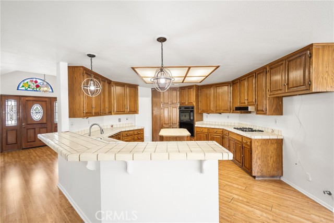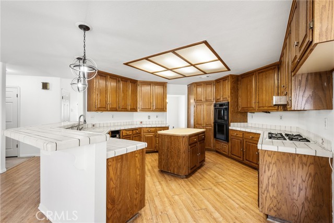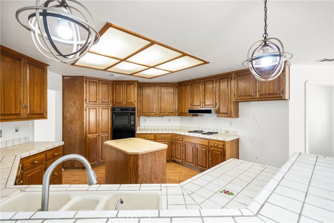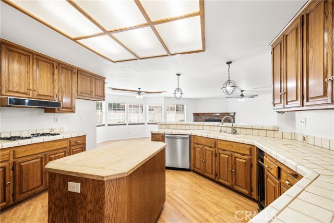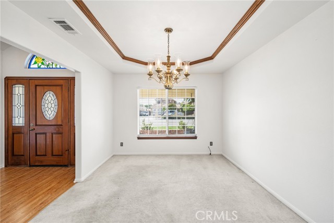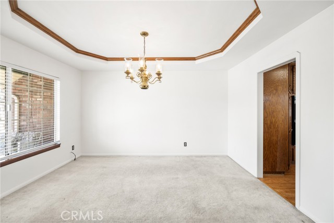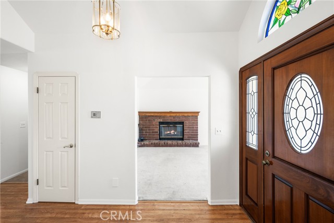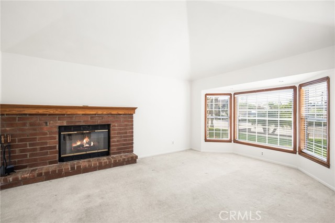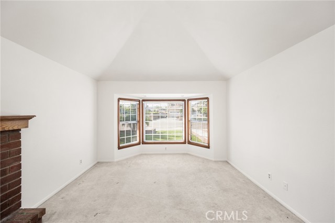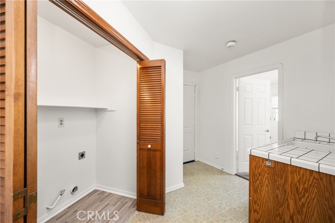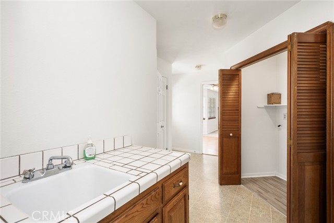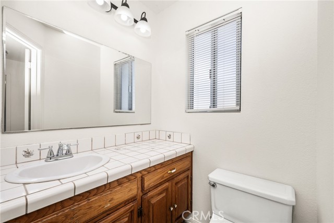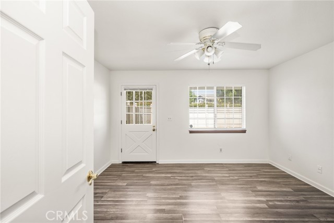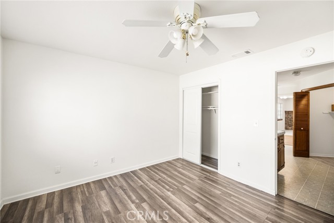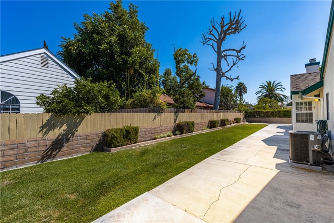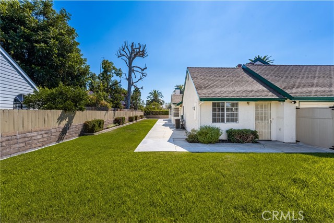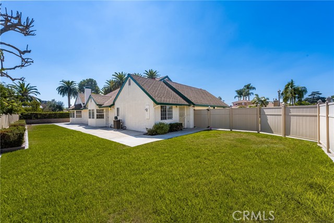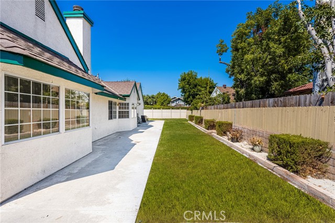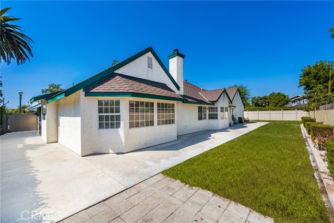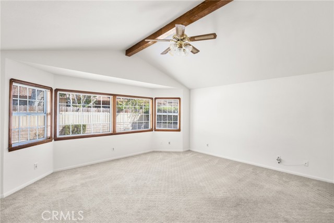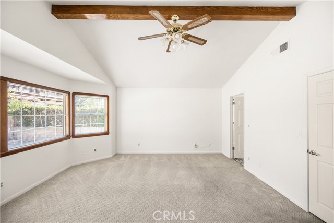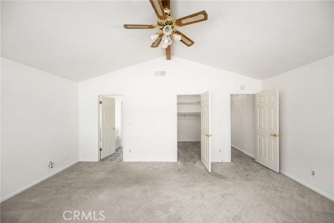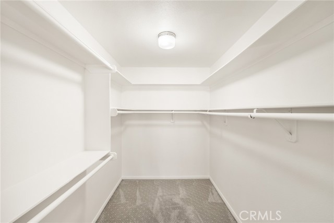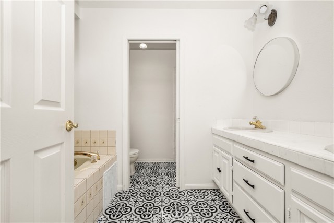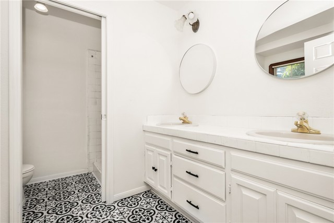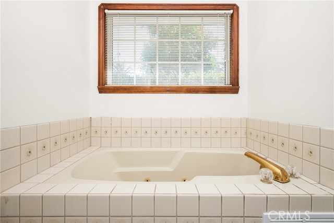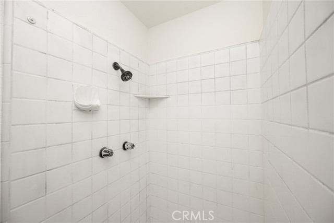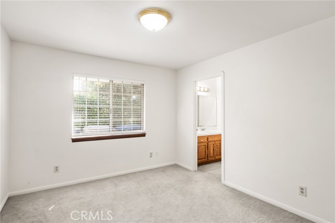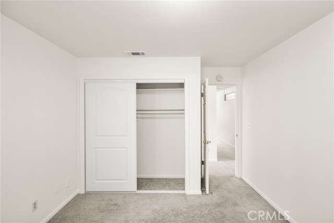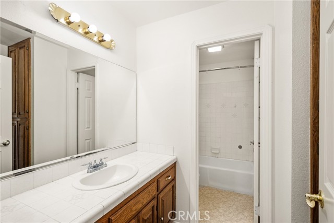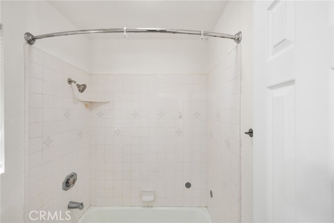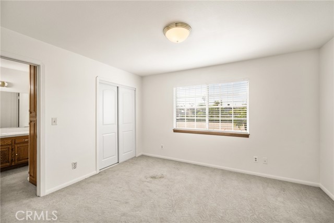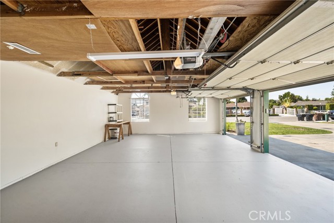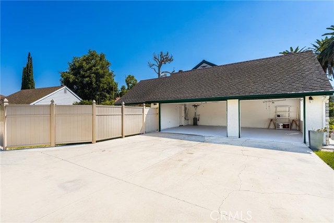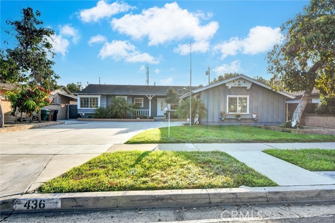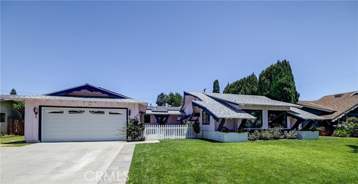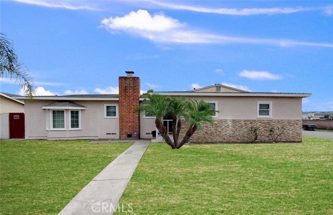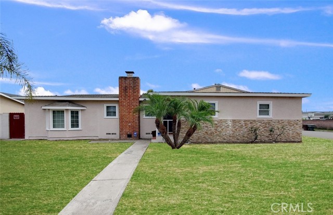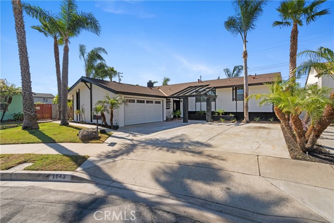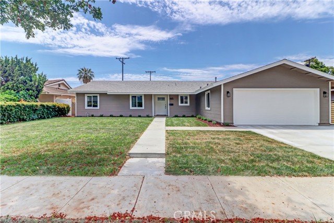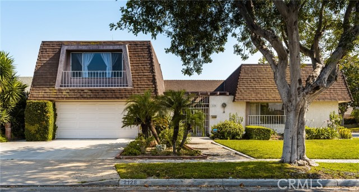628 West Street
Anaheim, CA 92801
Sold
Welcome to your future sanctuary! Charming Westmont Home with Open Floor Plan. This spacious 4-bedroom, 2.5-bathroom home offers 2,692 square feet of living space on a generous 10,030 square foot lot, perfect for families and entertaining. The heart of the home is the kitchen, designed as part of an inviting open floor plan that seamlessly connects to the family room, complete with a cozy fireplace, and a charming breakfast nook. This layout fosters togetherness, whether you’re hosting a gathering or enjoying quiet family moments. In addition to the family spaces, you’ll find a formal living room featuring its own fireplace, ideal for intimate gatherings, along with a formal dining room to host your special occasions. The fourth bedroom, complete with its own entrance, is perfect for extended family or guests seeking privacy. With an indoor laundry area, a 3-car attached garage, and a large driveway, convenience is at your fingertips. The backyard offers endless possibilities, ready for your personal touch. While this home is in its original condition, it’s a fantastic opportunity for someone ready to make it their own. Don’t miss your chance to explore this wonderful property—schedule a showing today!
PROPERTY INFORMATION
| MLS # | PW24202394 | Lot Size | 10,030 Sq. Ft. |
| HOA Fees | $0/Monthly | Property Type | Single Family Residence |
| Price | $ 1,124,900
Price Per SqFt: $ 418 |
DOM | 98 Days |
| Address | 628 West Street | Type | Residential |
| City | Anaheim | Sq.Ft. | 2,692 Sq. Ft. |
| Postal Code | 92801 | Garage | 3 |
| County | Orange | Year Built | 1987 |
| Bed / Bath | 4 / 2.5 | Parking | 3 |
| Built In | 1987 | Status | Closed |
| Sold Date | 2024-11-08 |
INTERIOR FEATURES
| Has Laundry | Yes |
| Laundry Information | Inside |
| Has Fireplace | Yes |
| Fireplace Information | Family Room, Living Room |
| Has Appliances | Yes |
| Kitchen Appliances | Gas Cooktop |
| Kitchen Information | Kitchen Island, Kitchen Open to Family Room, Tile Counters |
| Kitchen Area | Family Kitchen, Dining Room |
| Has Heating | Yes |
| Heating Information | Central |
| Room Information | All Bedrooms Down, Jack & Jill, Main Floor Primary Bedroom, Separate Family Room |
| Has Cooling | Yes |
| Cooling Information | Central Air |
| Flooring Information | Carpet |
| InteriorFeatures Information | Crown Molding, High Ceilings, Open Floorplan |
| EntryLocation | Front |
| Entry Level | 1 |
| Has Spa | No |
| SpaDescription | None |
| Bathroom Information | Bathtub, Shower, Main Floor Full Bath, Soaking Tub |
| Main Level Bedrooms | 4 |
| Main Level Bathrooms | 2 |
EXTERIOR FEATURES
| FoundationDetails | Slab |
| Roof | Shingle |
| Has Pool | No |
| Pool | None |
| Has Patio | Yes |
| Patio | Concrete |
| Has Fence | Yes |
| Fencing | Vinyl |
WALKSCORE
MAP
MORTGAGE CALCULATOR
- Principal & Interest:
- Property Tax: $1,200
- Home Insurance:$119
- HOA Fees:$0
- Mortgage Insurance:
PRICE HISTORY
| Date | Event | Price |
| 11/08/2024 | Sold | $1,185,000 |
| 10/31/2024 | Pending | $1,124,900 |
| 10/09/2024 | Active Under Contract | $1,124,900 |
| 10/03/2024 | Listed | $1,124,900 |

Carl Lofton II
REALTOR®
(949)-348-9564
Questions? Contact today.
Interested in buying or selling a home similar to 628 West Street?
Anaheim Similar Properties
Listing provided courtesy of Jackie Garibay, Paul Kott Realtors, Inc.. Based on information from California Regional Multiple Listing Service, Inc. as of #Date#. This information is for your personal, non-commercial use and may not be used for any purpose other than to identify prospective properties you may be interested in purchasing. Display of MLS data is usually deemed reliable but is NOT guaranteed accurate by the MLS. Buyers are responsible for verifying the accuracy of all information and should investigate the data themselves or retain appropriate professionals. Information from sources other than the Listing Agent may have been included in the MLS data. Unless otherwise specified in writing, Broker/Agent has not and will not verify any information obtained from other sources. The Broker/Agent providing the information contained herein may or may not have been the Listing and/or Selling Agent.
