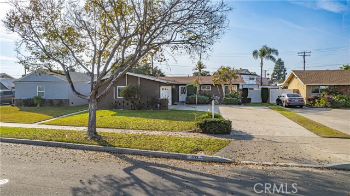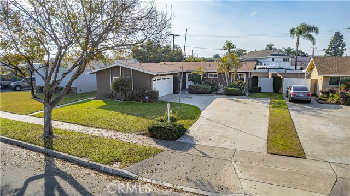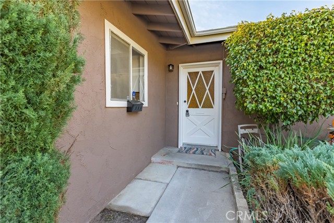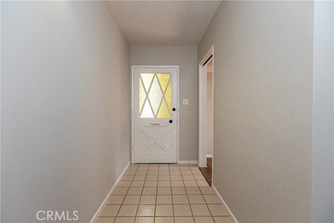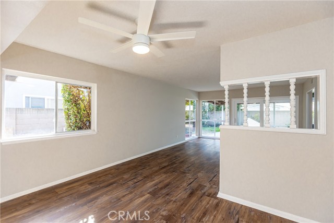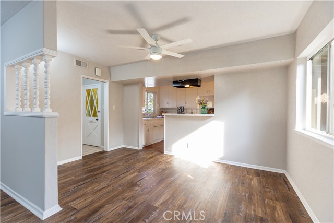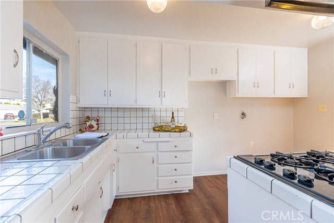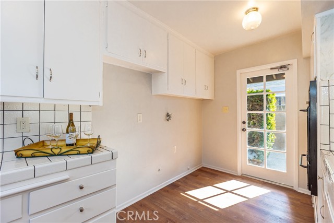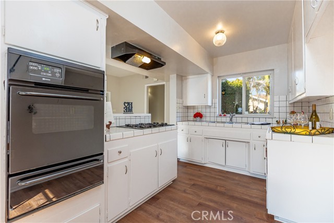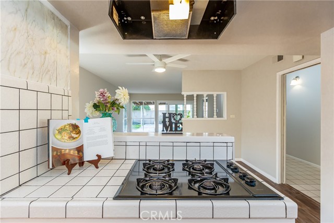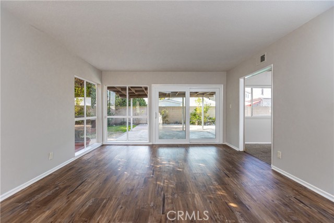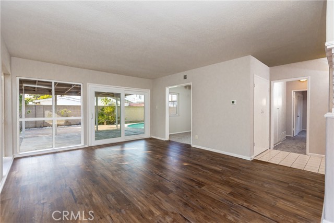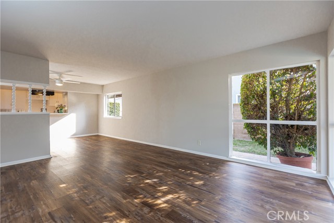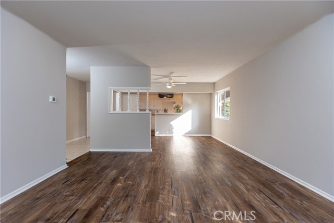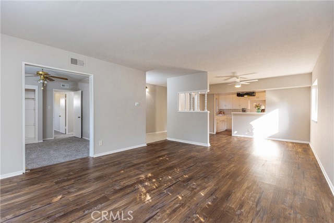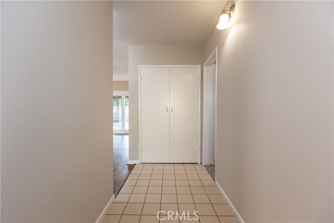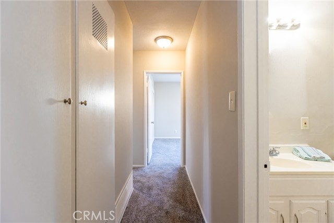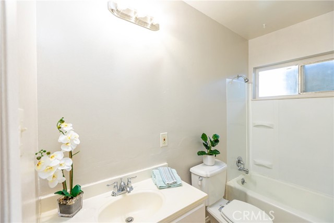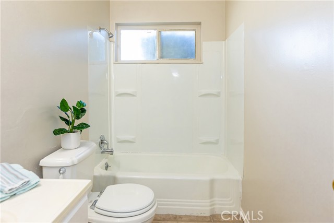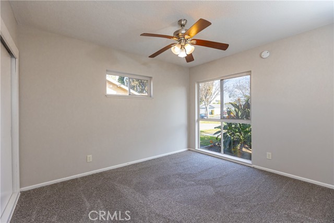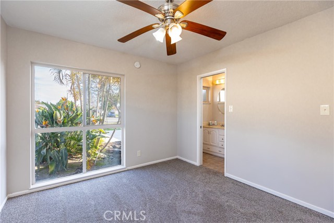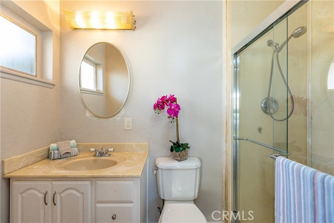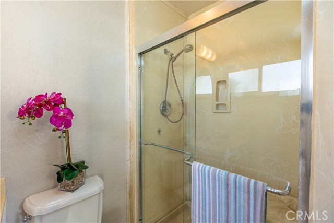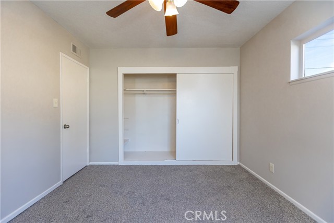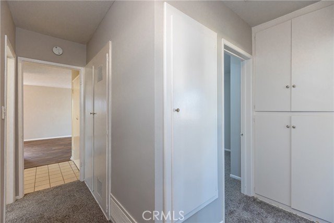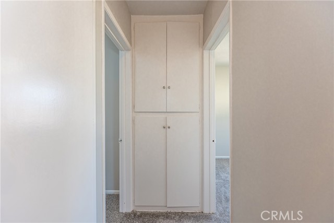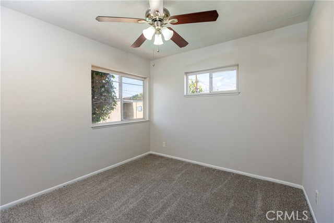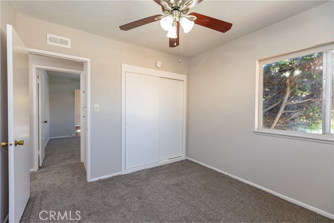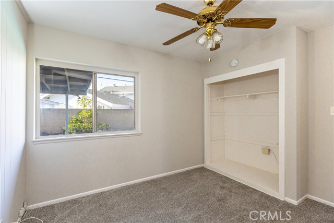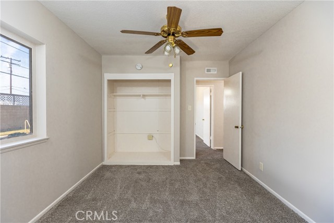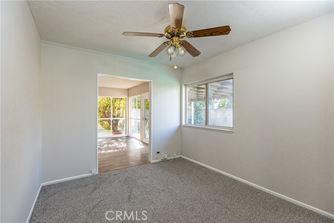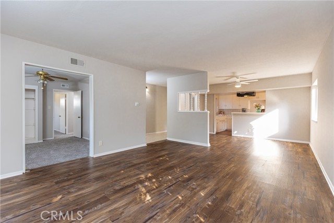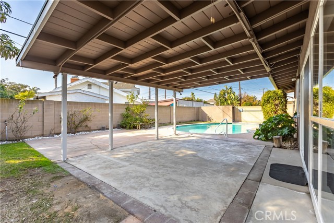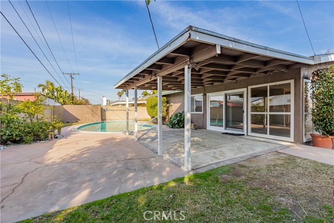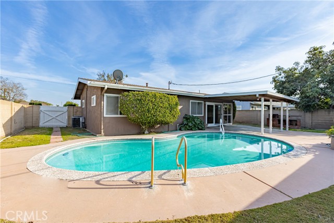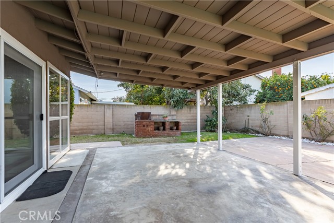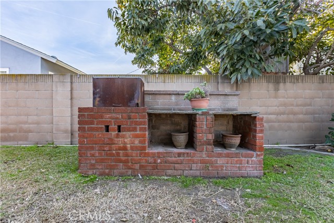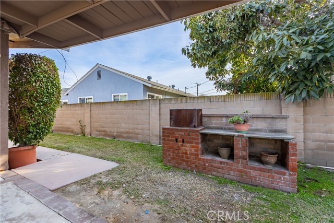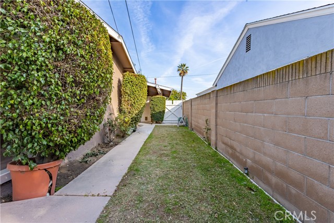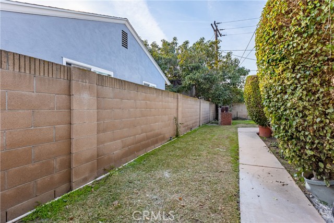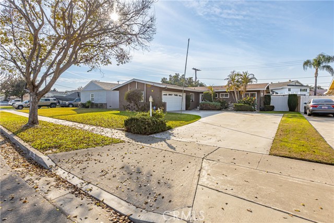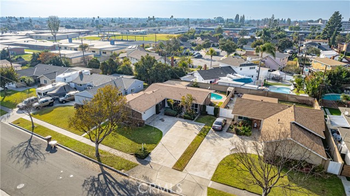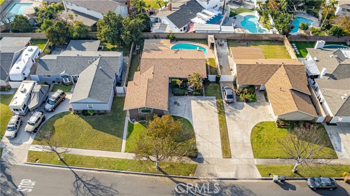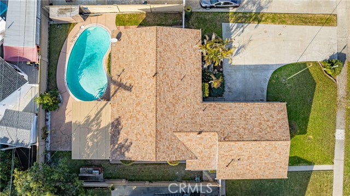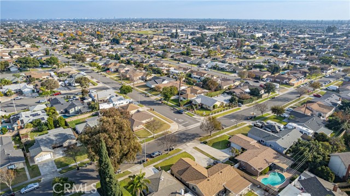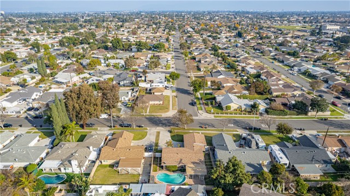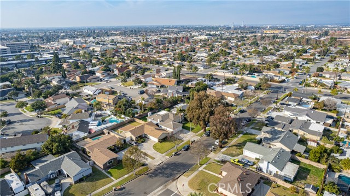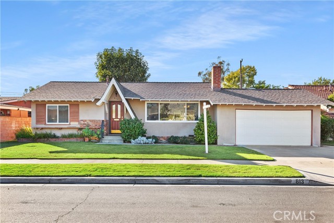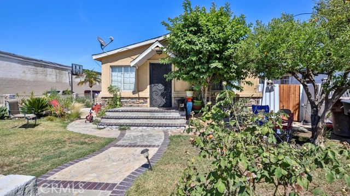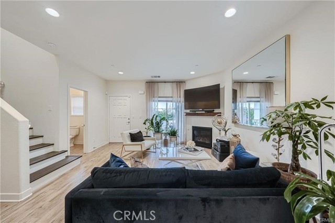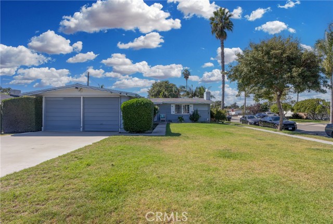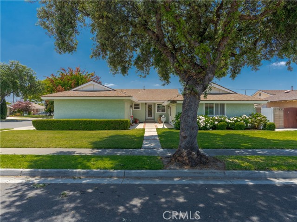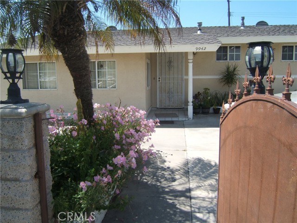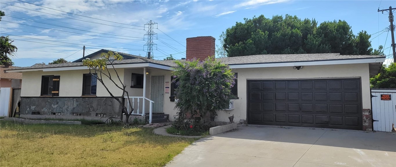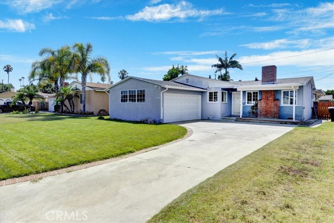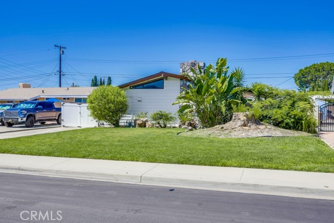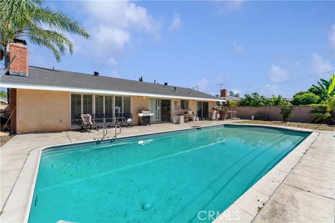633 Bronwyn Drive
Anaheim, CA 92804
Sold
This single story, pool home is located on a tree-lined street in a quiet neighborhood in Anaheim. Close to schools, parks, and shopping. This 1950's home has all the sweet characteristics of homes built in this era. From the curb appeal with the outside being freshly painted, low maintenance landscaping to the kidney shaped pool in the backyard with a built-in brick barbeque. The quaint entry is private and opens into a spacious dining area and into a large living room with a wall of windows looking out into the back yard. The kitchen was upgraded, has lots of cabinets, a pantry, a gas stove top, oven with separate broiler, and a glass door accessing the backyard to the garage. There are 3 spacious bedrooms with the primary bedroom having an attached bathroom with a stall shower and newer vanity and mirror. The guest bedroom has a spacious tub shower combo with new lighting. This is an Entertainer's Dream backyard with a covered patio, built-in brick barbeque, grass area for the kids to play and a refreshing swimming pool. This is a light and bright home with many windows throughout. The inside was freshly painted with new carpet in the hall and bedrooms. This home is a clean slate ready for you to make it your home!
PROPERTY INFORMATION
| MLS # | PW24014204 | Lot Size | 7,345 Sq. Ft. |
| HOA Fees | $0/Monthly | Property Type | Single Family Residence |
| Price | $ 825,000
Price Per SqFt: $ 671 |
DOM | 622 Days |
| Address | 633 Bronwyn Drive | Type | Residential |
| City | Anaheim | Sq.Ft. | 1,229 Sq. Ft. |
| Postal Code | 92804 | Garage | 2 |
| County | Orange | Year Built | 1958 |
| Bed / Bath | 3 / 2 | Parking | 2 |
| Built In | 1958 | Status | Closed |
| Sold Date | 2024-03-01 |
INTERIOR FEATURES
| Has Laundry | Yes |
| Laundry Information | In Garage |
| Has Fireplace | No |
| Fireplace Information | None |
| Has Appliances | Yes |
| Kitchen Appliances | Electric Oven, Disposal, Gas Cooktop, Gas Water Heater, Water Heater |
| Kitchen Information | Tile Counters |
| Kitchen Area | Area |
| Has Heating | Yes |
| Heating Information | Central |
| Room Information | Center Hall, Entry, Kitchen, Living Room, Primary Bathroom, Primary Bedroom |
| Has Cooling | Yes |
| Cooling Information | Central Air |
| Flooring Information | Carpet, Laminate |
| InteriorFeatures Information | Ceiling Fan(s) |
| EntryLocation | 1 |
| Entry Level | 1 |
| Has Spa | No |
| SpaDescription | None |
| Bathroom Information | Bathtub, Shower, Shower in Tub |
| Main Level Bedrooms | 3 |
| Main Level Bathrooms | 2 |
EXTERIOR FEATURES
| ExteriorFeatures | Rain Gutters |
| FoundationDetails | Slab |
| Roof | Composition |
| Has Pool | Yes |
| Pool | Private, In Ground |
| Has Patio | Yes |
| Patio | Concrete, Covered, Patio Open |
| Has Fence | Yes |
| Fencing | Block |
| Has Sprinklers | Yes |
WALKSCORE
MAP
MORTGAGE CALCULATOR
- Principal & Interest:
- Property Tax: $880
- Home Insurance:$119
- HOA Fees:$0
- Mortgage Insurance:
PRICE HISTORY
| Date | Event | Price |
| 03/01/2024 | Sold | $860,000 |
| 02/29/2024 | Pending | $825,000 |
| 02/08/2024 | Active Under Contract | $825,000 |
| 01/24/2024 | Listed | $825,000 |

Carl Lofton II
REALTOR®
(949)-348-9564
Questions? Contact today.
Interested in buying or selling a home similar to 633 Bronwyn Drive?
Anaheim Similar Properties
Listing provided courtesy of Carrie Craig, Circa Properties, Inc.. Based on information from California Regional Multiple Listing Service, Inc. as of #Date#. This information is for your personal, non-commercial use and may not be used for any purpose other than to identify prospective properties you may be interested in purchasing. Display of MLS data is usually deemed reliable but is NOT guaranteed accurate by the MLS. Buyers are responsible for verifying the accuracy of all information and should investigate the data themselves or retain appropriate professionals. Information from sources other than the Listing Agent may have been included in the MLS data. Unless otherwise specified in writing, Broker/Agent has not and will not verify any information obtained from other sources. The Broker/Agent providing the information contained herein may or may not have been the Listing and/or Selling Agent.
