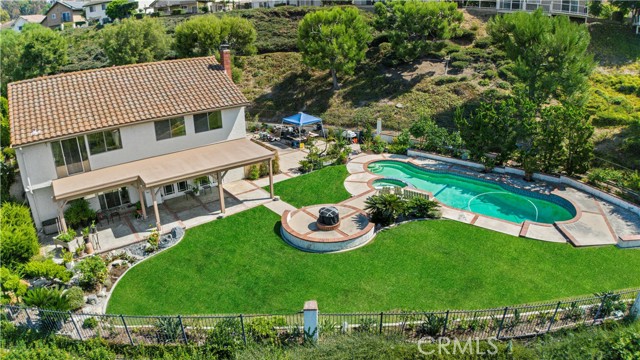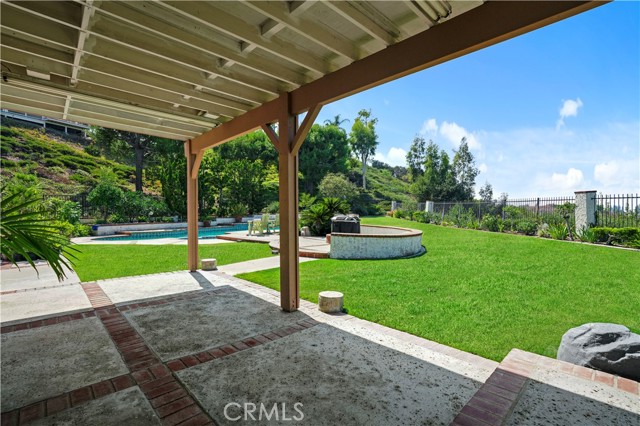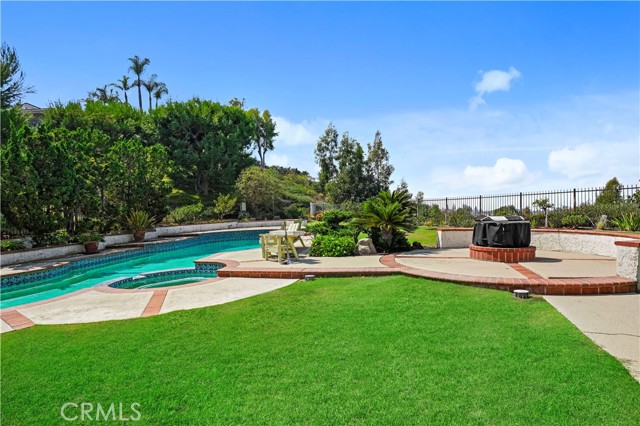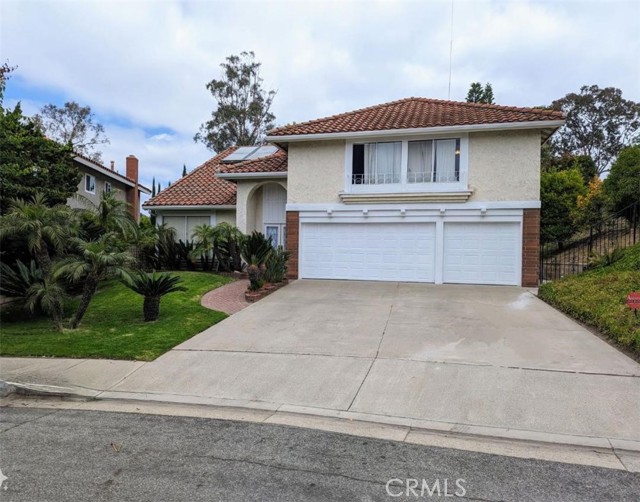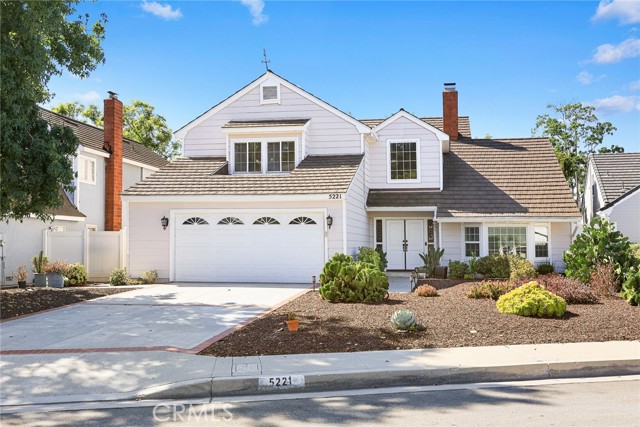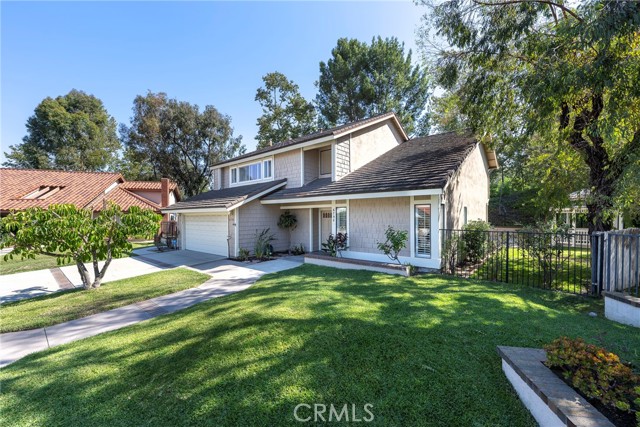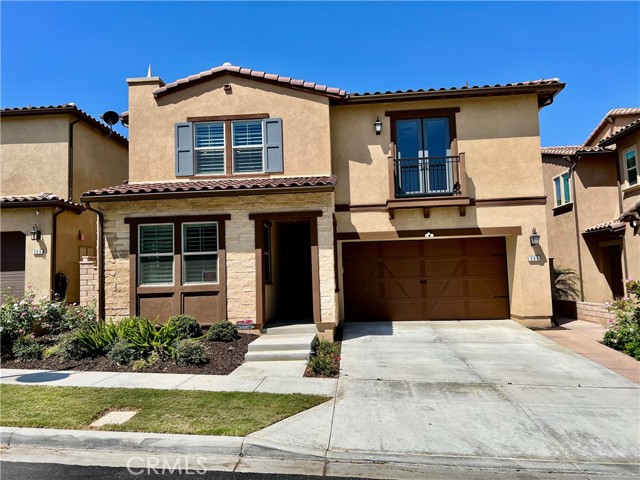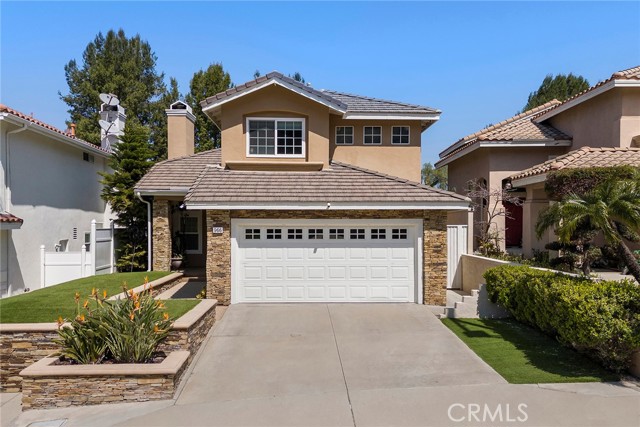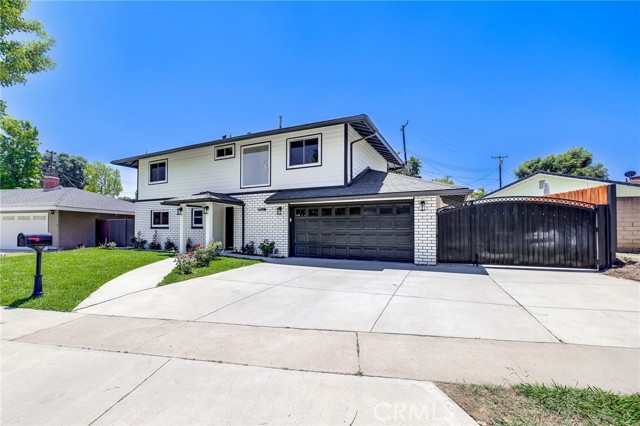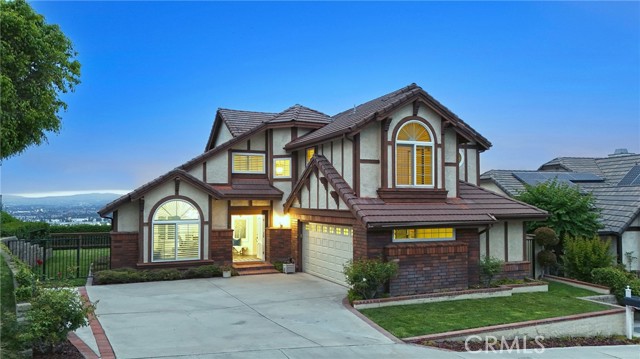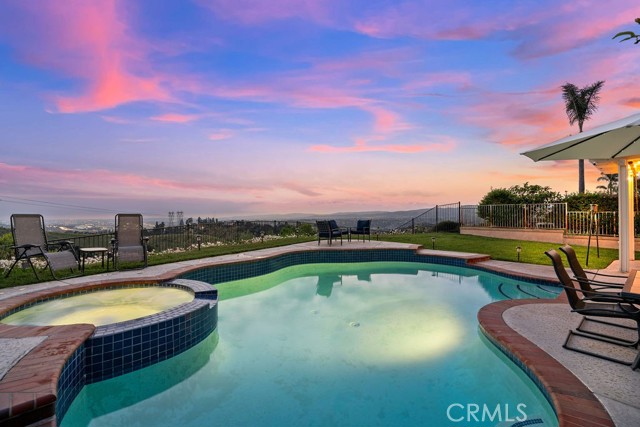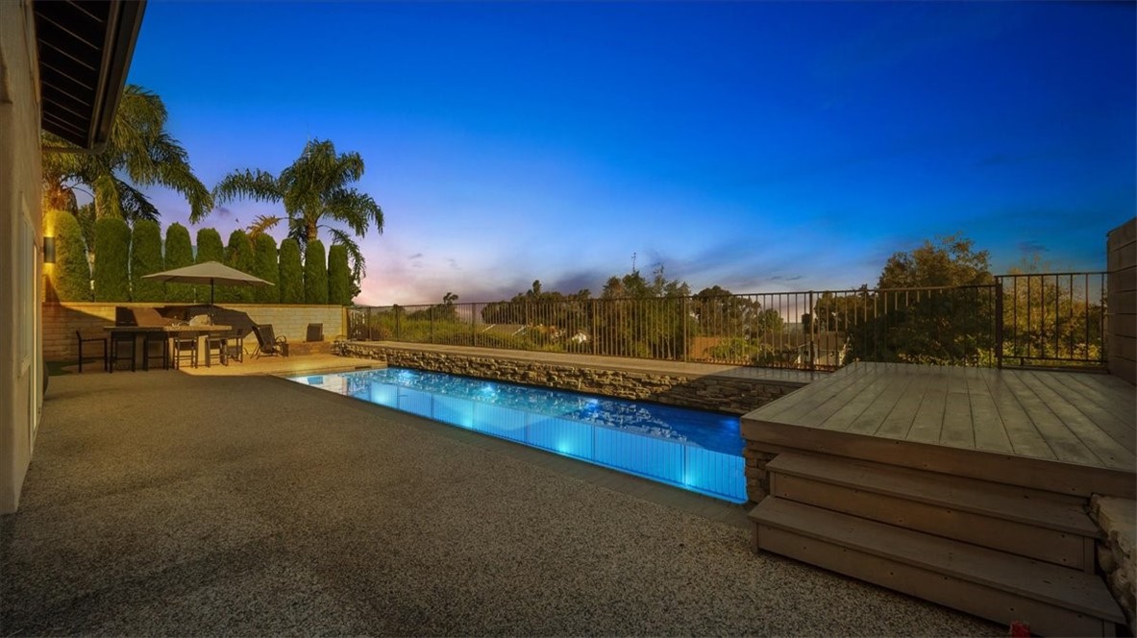6411 Shady Valley Lane
Anaheim, CA 92807
Sold
6411 Shady Valley Lane
Anaheim, CA 92807
Sold
Tucked away in the Hills of Anaheim, this spacious two-story home at the end of a private driveway boasts expansive VIEWS from the sprawling backyard with its own sparkling pool. Welcome to 6411 E Shady Valley Ln located in the highly desirable Ridge View community. Enter into a bright and airy floor plan with high vaulted ceilings, formal living and dining rooms, kitchen that opens to a breakfast nook and separate family room and a wet bar. All 4 bedrooms plus a huge bonus room are located upstairs. Convenient indoor laundry room, spacious 3-car garage, and plenty of room to host gatherings. Lovingly maintained by long term owners, this home is on the market for the first time in over 40 years. Perfect opportunity to customize and tailor exactly to suit your preference and needs! Welcome Home!
PROPERTY INFORMATION
| MLS # | OC24186778 | Lot Size | 38,000 Sq. Ft. |
| HOA Fees | $205/Monthly | Property Type | Single Family Residence |
| Price | $ 1,450,000
Price Per SqFt: $ 464 |
DOM | 386 Days |
| Address | 6411 Shady Valley Lane | Type | Residential |
| City | Anaheim | Sq.Ft. | 3,127 Sq. Ft. |
| Postal Code | 92807 | Garage | 3 |
| County | Orange | Year Built | 1977 |
| Bed / Bath | 4 / 2.5 | Parking | 10 |
| Built In | 1977 | Status | Closed |
| Sold Date | 2024-10-18 |
INTERIOR FEATURES
| Has Laundry | Yes |
| Laundry Information | Gas & Electric Dryer Hookup, Individual Room, Inside, Washer Hookup |
| Has Fireplace | Yes |
| Fireplace Information | Family Room, Living Room, Gas, Gas Starter |
| Has Appliances | Yes |
| Kitchen Appliances | Built-In Range, Dishwasher, Electric Oven, Disposal, Gas Range, Microwave, Range Hood, Self Cleaning Oven, Water Heater Central, Water Line to Refrigerator |
| Kitchen Information | Kitchen Open to Family Room, Tile Counters |
| Kitchen Area | Breakfast Nook, Dining Room, In Kitchen |
| Has Heating | Yes |
| Heating Information | Central, Fireplace(s), Natural Gas |
| Room Information | All Bedrooms Up, Attic, Bonus Room, Entry, Family Room, Kitchen, Laundry, Living Room, Primary Bedroom, Primary Suite, Separate Family Room |
| Has Cooling | Yes |
| Cooling Information | Central Air, Electric, See Remarks, Zoned |
| Flooring Information | Carpet, Vinyl, Wood |
| InteriorFeatures Information | Balcony, Bar, Built-in Features, Cathedral Ceiling(s), Crown Molding, High Ceilings, Living Room Deck Attached, Open Floorplan, Pantry, Recessed Lighting, Storage, Sunken Living Room, Tile Counters, Wet Bar |
| EntryLocation | Front |
| Entry Level | 1 |
| Has Spa | Yes |
| SpaDescription | Private, Heated, In Ground |
| Bathroom Information | Bathtub, Shower in Tub, Closet in bathroom, Double sinks in bath(s), Double Sinks in Primary Bath, Dual shower heads (or Multiple), Linen Closet/Storage, Privacy toilet door |
| Main Level Bedrooms | 0 |
| Main Level Bathrooms | 1 |
EXTERIOR FEATURES
| Roof | Tile |
| Has Pool | Yes |
| Pool | Private, Association, Filtered, Heated, In Ground |
| Has Patio | Yes |
| Patio | Covered, Patio |
| Has Fence | Yes |
| Fencing | Wrought Iron |
WALKSCORE
MAP
MORTGAGE CALCULATOR
- Principal & Interest:
- Property Tax: $1,547
- Home Insurance:$119
- HOA Fees:$140
- Mortgage Insurance:
PRICE HISTORY
| Date | Event | Price |
| 09/30/2024 | Pending | $1,450,000 |
| 09/18/2024 | Listed | $1,450,000 |

Carl Lofton II
REALTOR®
(949)-348-9564
Questions? Contact today.
Interested in buying or selling a home similar to 6411 Shady Valley Lane?
Anaheim Similar Properties
Listing provided courtesy of Min Seo, Redfin. Based on information from California Regional Multiple Listing Service, Inc. as of #Date#. This information is for your personal, non-commercial use and may not be used for any purpose other than to identify prospective properties you may be interested in purchasing. Display of MLS data is usually deemed reliable but is NOT guaranteed accurate by the MLS. Buyers are responsible for verifying the accuracy of all information and should investigate the data themselves or retain appropriate professionals. Information from sources other than the Listing Agent may have been included in the MLS data. Unless otherwise specified in writing, Broker/Agent has not and will not verify any information obtained from other sources. The Broker/Agent providing the information contained herein may or may not have been the Listing and/or Selling Agent.
