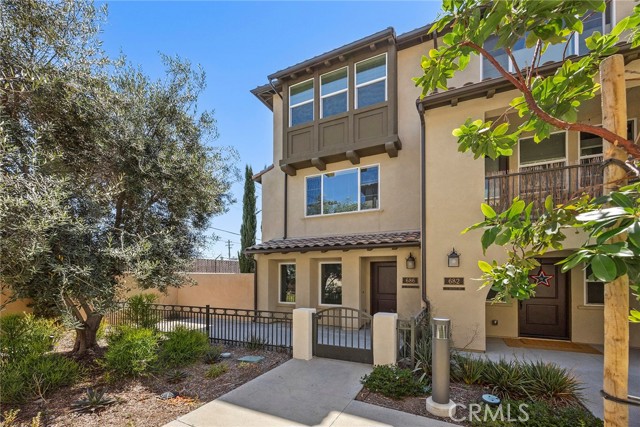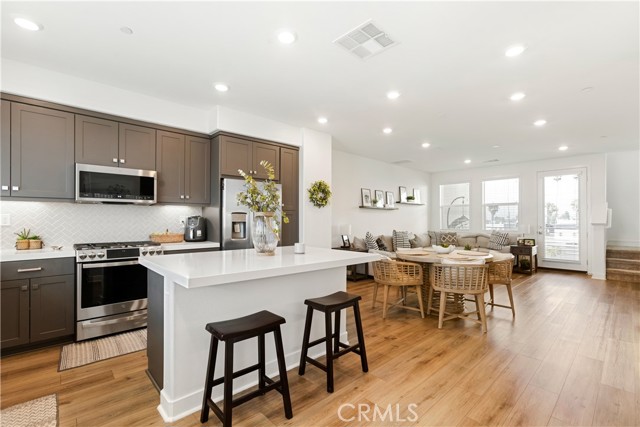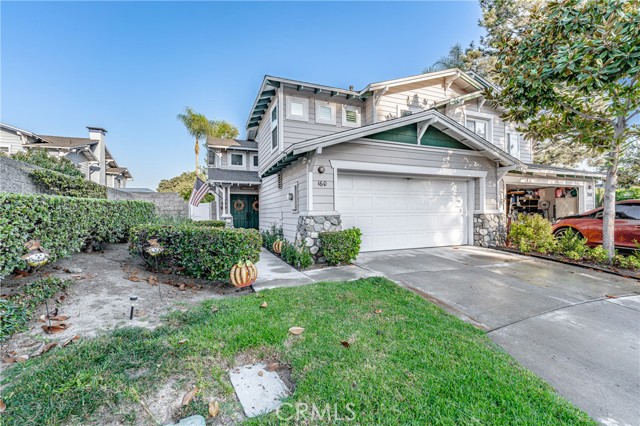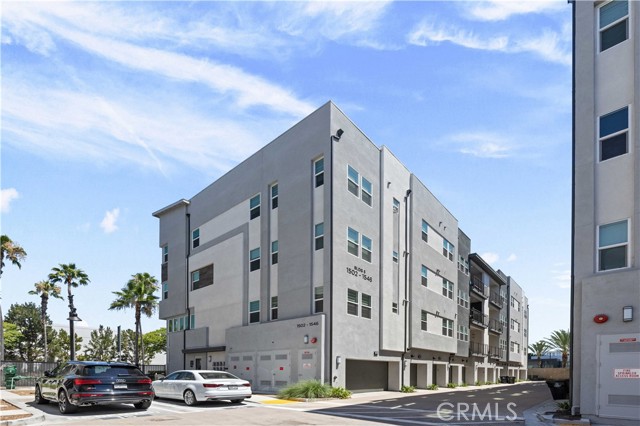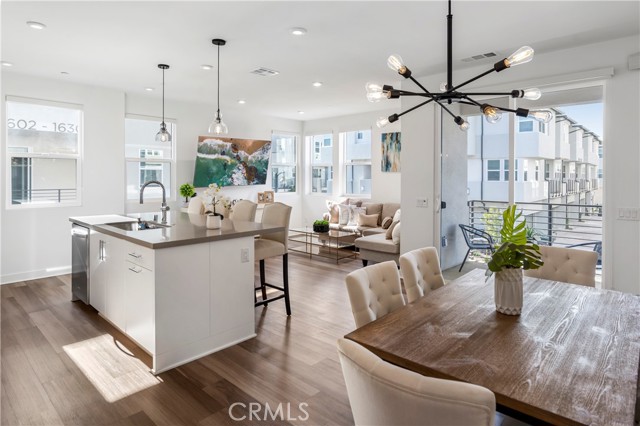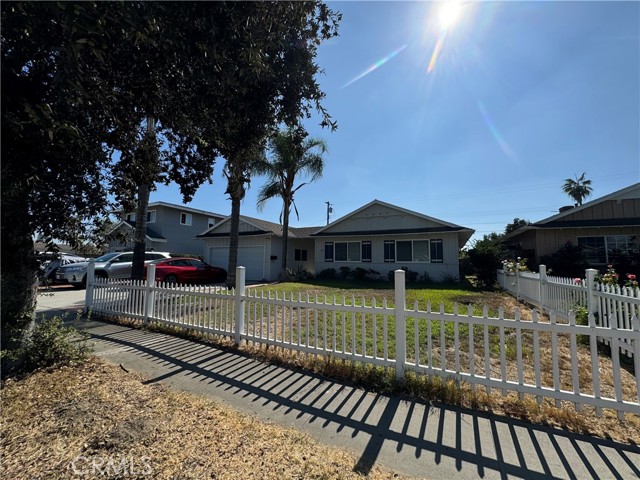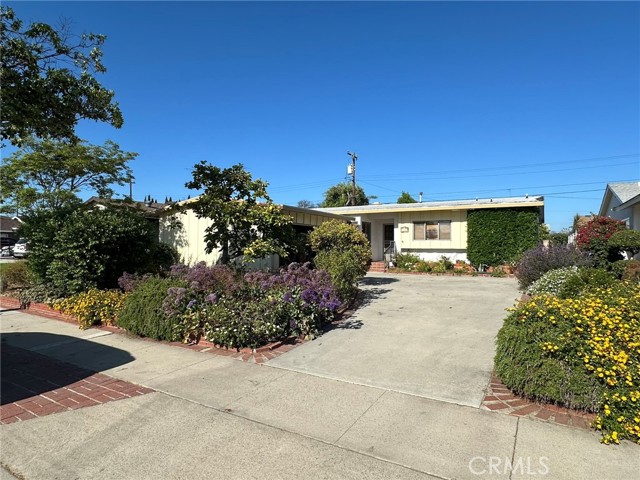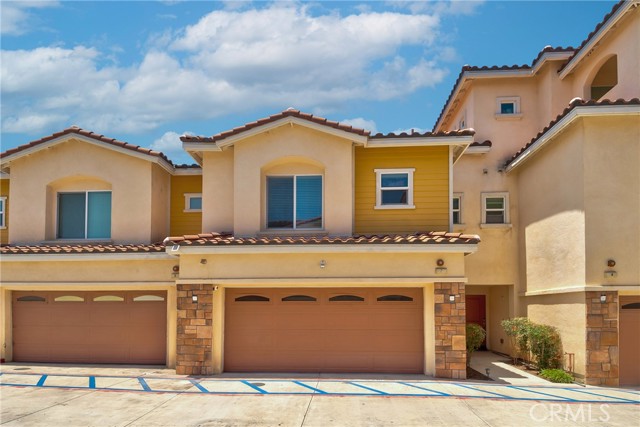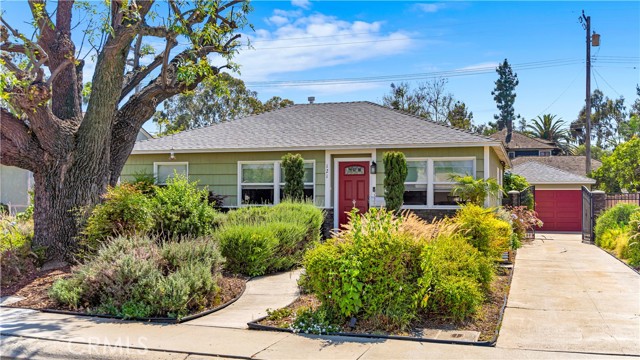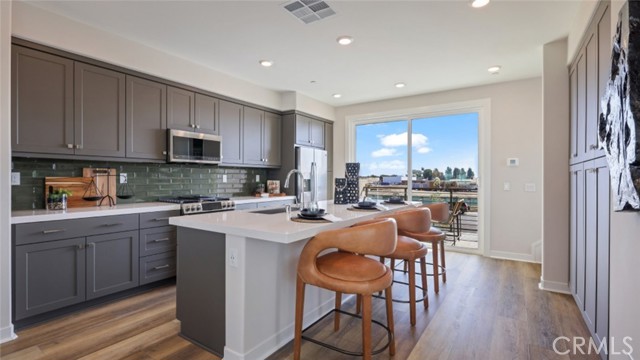686 District Way
Anaheim, CA 92805
Sold
Welcome to your new home! Nestled in the prestigious District Walk community, this stunning property boasts 3 bedrooms and 3.5 bathrooms, all wrapped in a thoughtfully designed floor plan with elegant recessed lighting throughout. Step inside and discover a versatile first-floor bedroom with a full bathroom, perfect for welcoming guests or creating a stylish office space. Ascend to the second floor, where an expansive kitchen awaits, seamlessly flowing into the open-concept dining and living areas. This is the perfect setting for unforgettable gatherings and cozy family moments. The gourmet kitchen is a chef’s paradise, featuring an elongated island, sleek grey flat-panel cabinets, and luxurious quartz countertops. Continue to the third floor to find two additional bedrooms, each with its own private bathroom. The primary suite is a true sanctuary, offering a spacious walk-in closet, dual sinks, and exquisite designer finishes. This exceptional townhome also includes a convenient attached two-car, side-by-side garage, an inviting enclosed patio, and a generous second-floor deck. Here, you can enjoy stunning views of the Disneyland fireworks, creating a magical ambiance right at home. This is not just a house—it’s a lifestyle!
PROPERTY INFORMATION
| MLS # | OC24135482 | Lot Size | 0 Sq. Ft. |
| HOA Fees | $340/Monthly | Property Type | Condominium |
| Price | $ 775,000
Price Per SqFt: $ 457 |
DOM | 521 Days |
| Address | 686 District Way | Type | Residential |
| City | Anaheim | Sq.Ft. | 1,695 Sq. Ft. |
| Postal Code | 92805 | Garage | 1 |
| County | Orange | Year Built | 2019 |
| Bed / Bath | 3 / 3.5 | Parking | 2 |
| Built In | 2019 | Status | Closed |
| Sold Date | 2024-08-15 |
INTERIOR FEATURES
| Has Laundry | Yes |
| Laundry Information | Dryer Included, Inside, Washer Included |
| Has Fireplace | No |
| Fireplace Information | None |
| Has Appliances | Yes |
| Kitchen Appliances | Gas Oven, Microwave, Refrigerator |
| Kitchen Information | Kitchen Island, Kitchen Open to Family Room, Quartz Counters |
| Kitchen Area | Dining Room |
| Has Heating | Yes |
| Heating Information | Central |
| Room Information | Entry, Formal Entry, Kitchen, Laundry, Living Room, Main Floor Bedroom, Primary Bathroom, Primary Bedroom, Primary Suite, Walk-In Closet |
| Has Cooling | Yes |
| Cooling Information | Central Air, ENERGY STAR Qualified Equipment, High Efficiency, Whole House Fan |
| Flooring Information | Carpet, Tile, Vinyl |
| InteriorFeatures Information | Built-in Features, Open Floorplan, Quartz Counters, Recessed Lighting, Storage |
| EntryLocation | 1 |
| Entry Level | 1 |
| Has Spa | No |
| SpaDescription | None |
| WindowFeatures | Double Pane Windows |
| SecuritySafety | Carbon Monoxide Detector(s), Smoke Detector(s) |
| Bathroom Information | Bathtub, Shower, Shower in Tub, Double Sinks in Primary Bath, Exhaust fan(s), Main Floor Full Bath, Quartz Counters, Walk-in shower |
| Main Level Bedrooms | 1 |
| Main Level Bathrooms | 1 |
EXTERIOR FEATURES
| FoundationDetails | Slab |
| Has Pool | No |
| Pool | None |
| Has Patio | Yes |
| Patio | Covered, Patio, Rear Porch |
| Has Fence | Yes |
| Fencing | Block, Wrought Iron |
WALKSCORE
MAP
MORTGAGE CALCULATOR
- Principal & Interest:
- Property Tax: $827
- Home Insurance:$119
- HOA Fees:$340
- Mortgage Insurance:
PRICE HISTORY
| Date | Event | Price |
| 07/19/2024 | Active Under Contract | $775,000 |
| 07/05/2024 | Listed | $775,000 |

Carl Lofton II
REALTOR®
(949)-348-9564
Questions? Contact today.
Interested in buying or selling a home similar to 686 District Way?
Anaheim Similar Properties
Listing provided courtesy of Claire Chang, Real Broker. Based on information from California Regional Multiple Listing Service, Inc. as of #Date#. This information is for your personal, non-commercial use and may not be used for any purpose other than to identify prospective properties you may be interested in purchasing. Display of MLS data is usually deemed reliable but is NOT guaranteed accurate by the MLS. Buyers are responsible for verifying the accuracy of all information and should investigate the data themselves or retain appropriate professionals. Information from sources other than the Listing Agent may have been included in the MLS data. Unless otherwise specified in writing, Broker/Agent has not and will not verify any information obtained from other sources. The Broker/Agent providing the information contained herein may or may not have been the Listing and/or Selling Agent.
