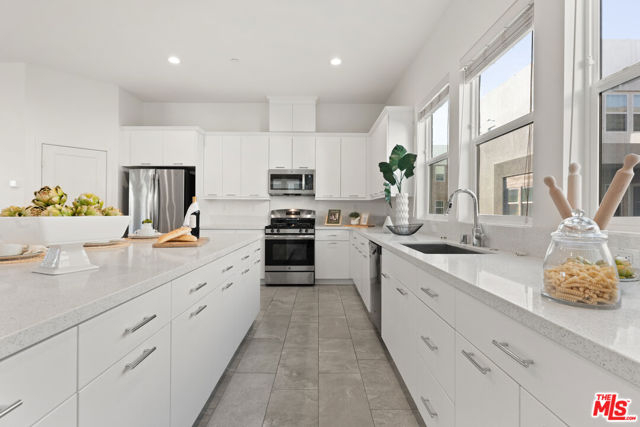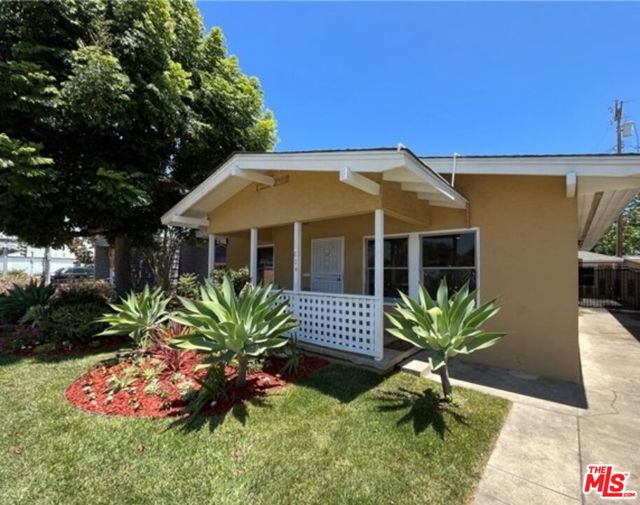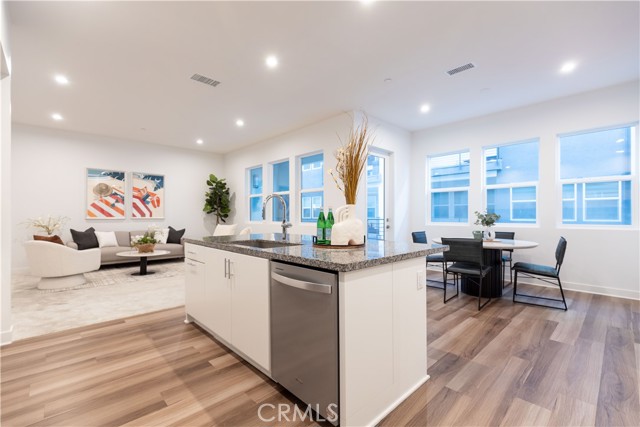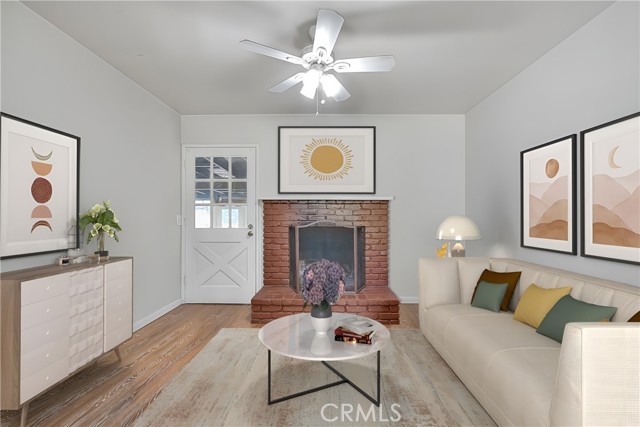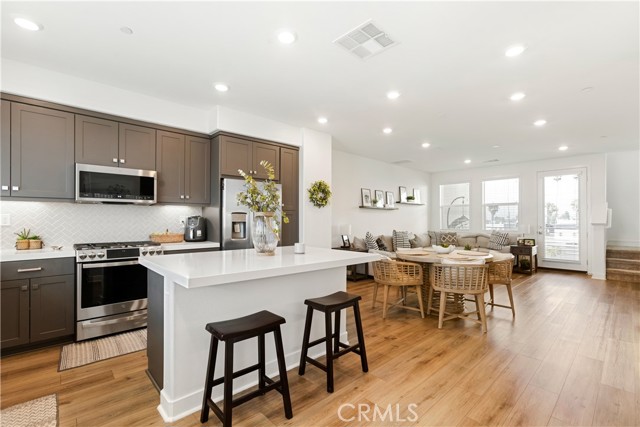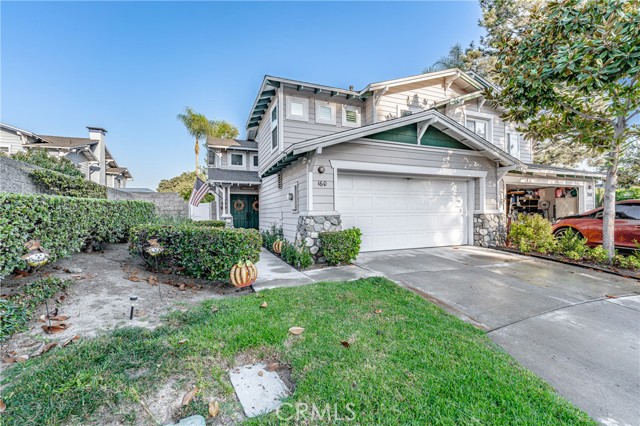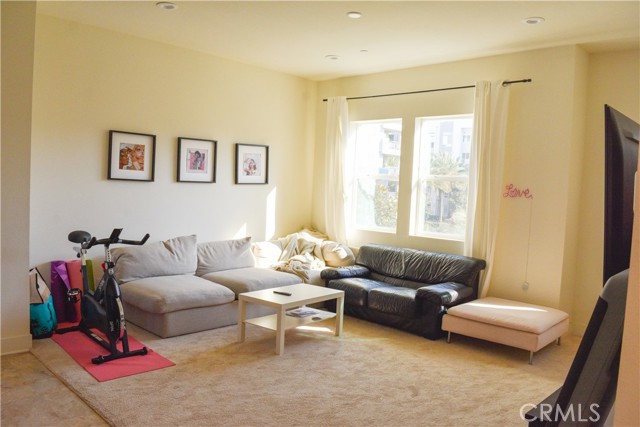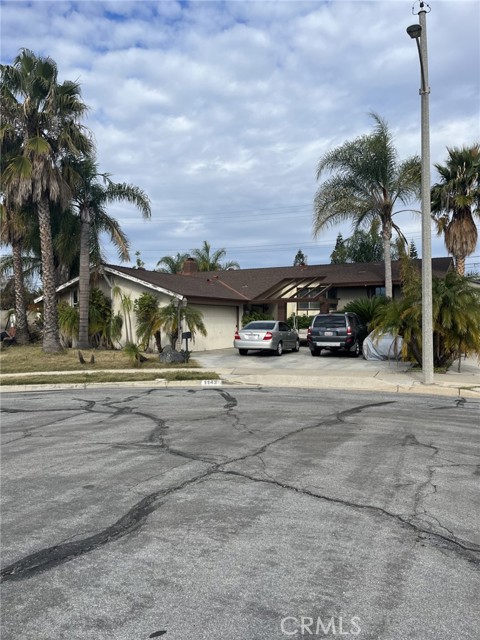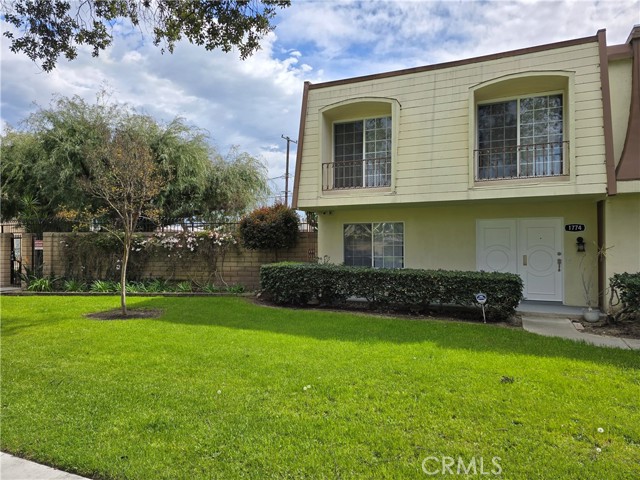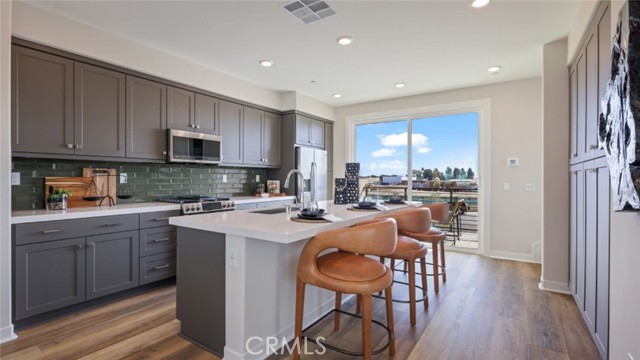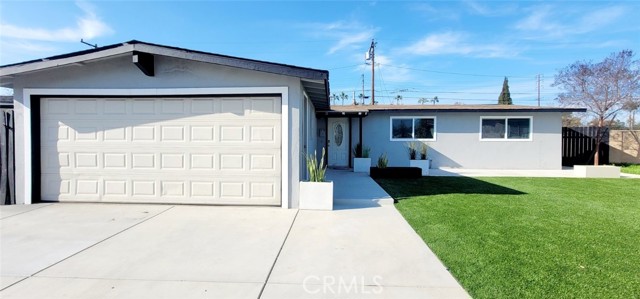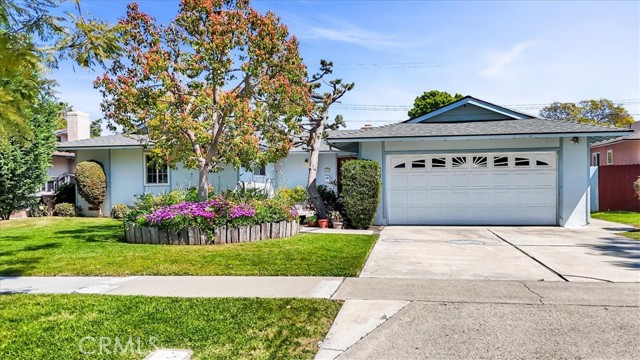721 Melrose Street
Anaheim, CA 92805
Welcome to Colony Park Resort Community in The Historic Colony Park District where you can enjoy a community that has so many wonderful amenities. This lower-level end unit with an open floor plan offers 2 spacious bedrooms and 2 baths. Beautifully upgraded with rich wood flooring, custom color paint, crown molding, and tasteful décor. The Gourmet kitchen offers white cabinetry, granite countertops with full back splash and stainless-steel appliances. The spacious primary bedroom with private patio and bathroom with dual vanities, separate shower and large soaking tub and huge walk-in closet offer a luxury style feeling. The guest bedroom has direct access to a private bathroom. Convenient inside laundry area and direct access to the oversized two car garage. Other great amenities included ceil fans, crown molding, custom shutters and tankless water heater. The community offers 3 resort style pools, with a covered pavilion, BBQ and firepit areas, exercise room, playground, dog park and additional green belt areas. All this is located close to fabulous restaurants, shopping, trending boutiques, art museums, nightlife and Historic Downtown Anaheim and Famous Anaheim Packing House.
PROPERTY INFORMATION
| MLS # | PW24230579 | Lot Size | 0 Sq. Ft. |
| HOA Fees | $242/Monthly | Property Type | Condominium |
| Price | $ 796,000
Price Per SqFt: $ 607 |
DOM | 388 Days |
| Address | 721 Melrose Street | Type | Residential |
| City | Anaheim | Sq.Ft. | 1,311 Sq. Ft. |
| Postal Code | 92805 | Garage | 2 |
| County | Orange | Year Built | 2007 |
| Bed / Bath | 2 / 2 | Parking | 2 |
| Built In | 2007 | Status | Active |
INTERIOR FEATURES
| Has Laundry | Yes |
| Laundry Information | Dryer Included, Gas Dryer Hookup, In Closet, Washer Hookup, Washer Included |
| Has Fireplace | No |
| Fireplace Information | None |
| Has Appliances | Yes |
| Kitchen Appliances | Dishwasher, Electric Oven, Freezer, Disposal, Gas Cooktop, Microwave, Refrigerator, Tankless Water Heater |
| Kitchen Information | Granite Counters |
| Kitchen Area | Breakfast Nook |
| Has Heating | Yes |
| Heating Information | Central |
| Room Information | All Bedrooms Down, Main Floor Bedroom, Main Floor Primary Bedroom, Primary Suite |
| Has Cooling | Yes |
| Cooling Information | Central Air |
| Flooring Information | Wood |
| InteriorFeatures Information | Crown Molding, Granite Counters, Recessed Lighting |
| EntryLocation | Ground |
| Entry Level | 1 |
| Has Spa | Yes |
| SpaDescription | Association, Community |
| WindowFeatures | Double Pane Windows, Shutters |
| Bathroom Information | Shower, Shower in Tub, Double Sinks in Primary Bath, Exhaust fan(s), Granite Counters |
| Main Level Bedrooms | 2 |
| Main Level Bathrooms | 2 |
EXTERIOR FEATURES
| FoundationDetails | Slab |
| Roof | Tile |
| Has Pool | No |
| Pool | Association, Community |
| Has Patio | Yes |
| Patio | Patio |
WALKSCORE
MAP
MORTGAGE CALCULATOR
- Principal & Interest:
- Property Tax: $849
- Home Insurance:$119
- HOA Fees:$241.63
- Mortgage Insurance:
PRICE HISTORY
| Date | Event | Price |
| 11/13/2024 | Listed | $796,000 |

Carl Lofton II
REALTOR®
(949)-348-9564
Questions? Contact today.
Use a Topfind agent and receive a cash rebate of up to $7,960
Anaheim Similar Properties
Listing provided courtesy of Karen Brown, First Team Real Estate. Based on information from California Regional Multiple Listing Service, Inc. as of #Date#. This information is for your personal, non-commercial use and may not be used for any purpose other than to identify prospective properties you may be interested in purchasing. Display of MLS data is usually deemed reliable but is NOT guaranteed accurate by the MLS. Buyers are responsible for verifying the accuracy of all information and should investigate the data themselves or retain appropriate professionals. Information from sources other than the Listing Agent may have been included in the MLS data. Unless otherwise specified in writing, Broker/Agent has not and will not verify any information obtained from other sources. The Broker/Agent providing the information contained herein may or may not have been the Listing and/or Selling Agent.






















































