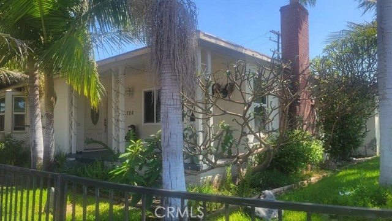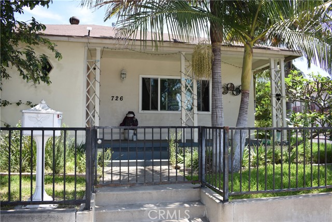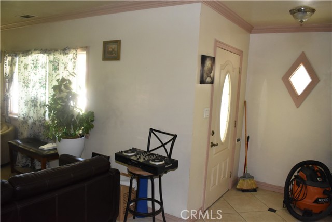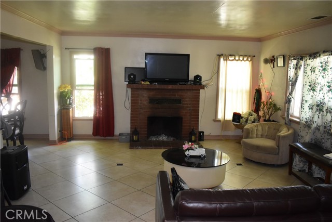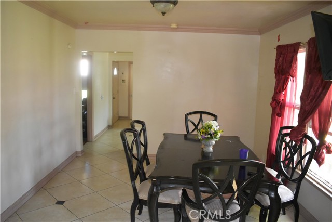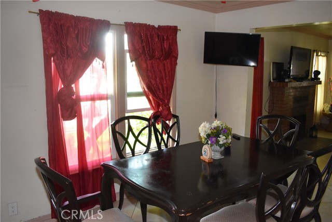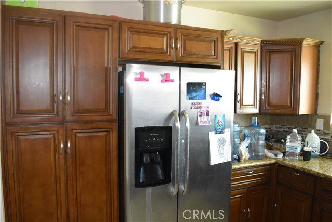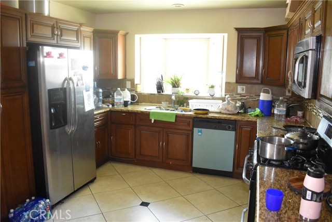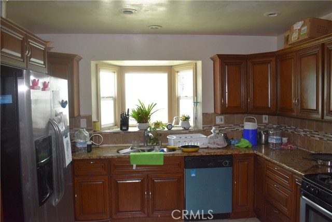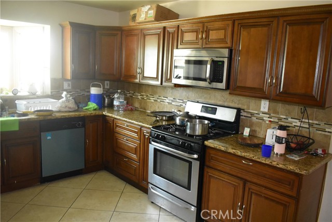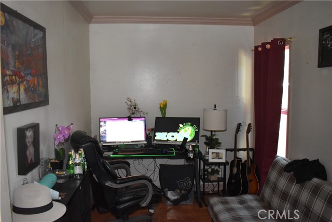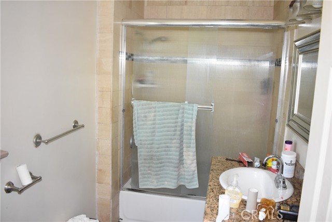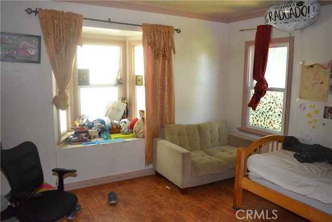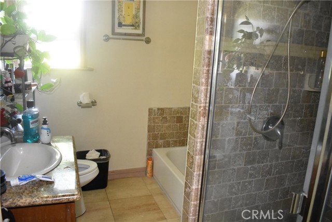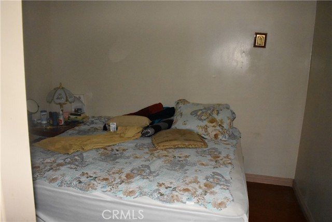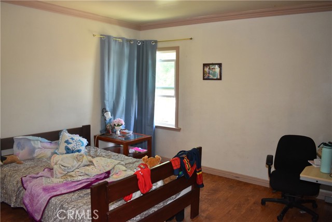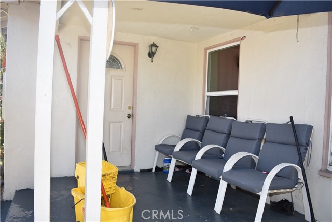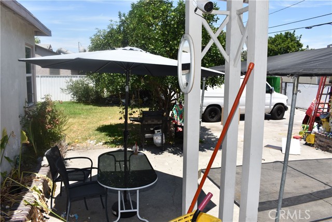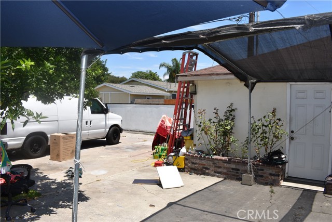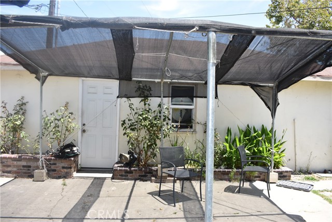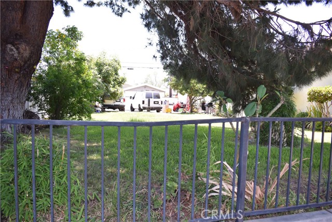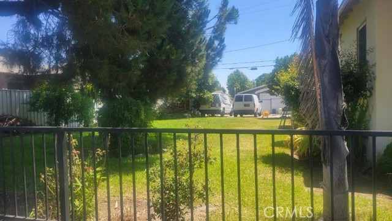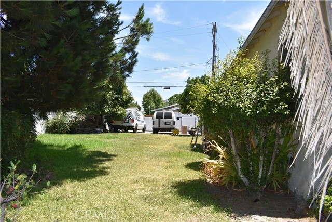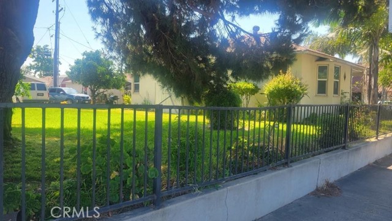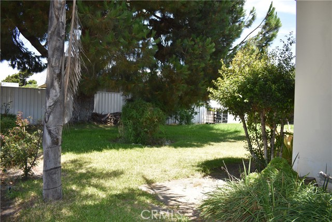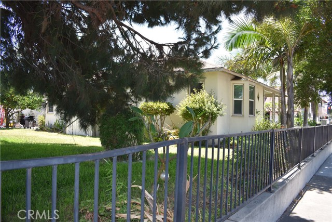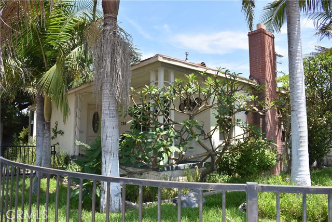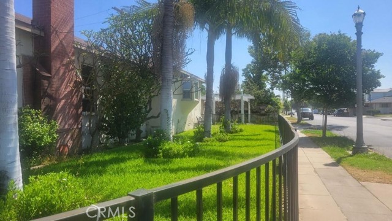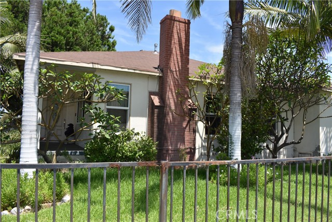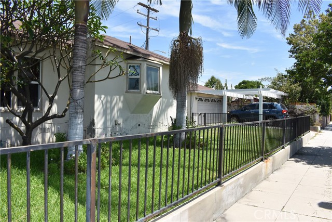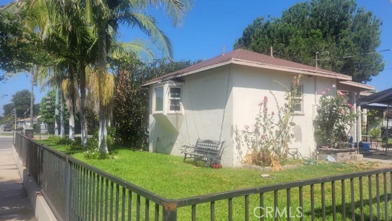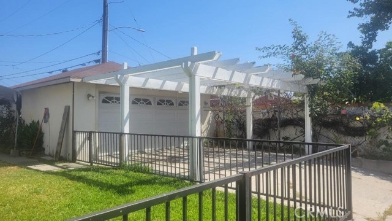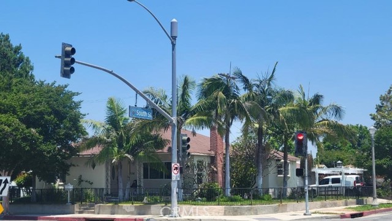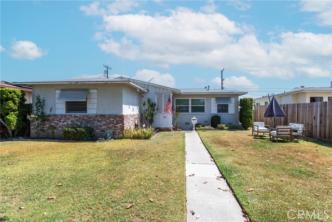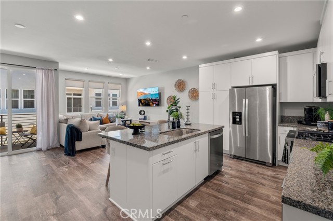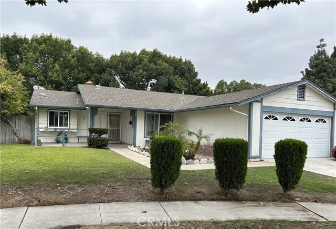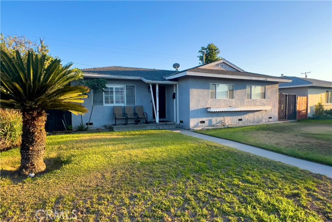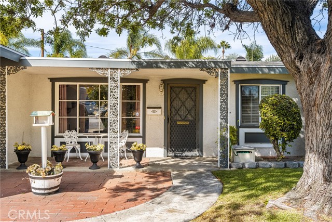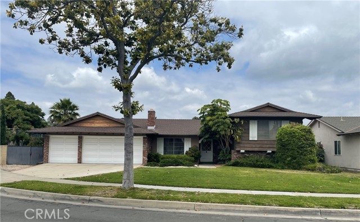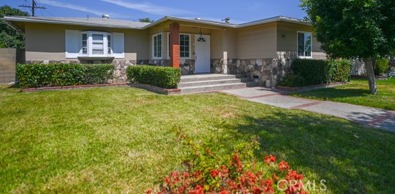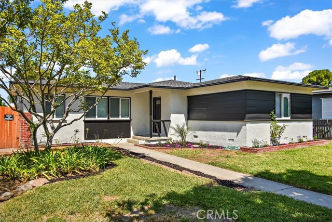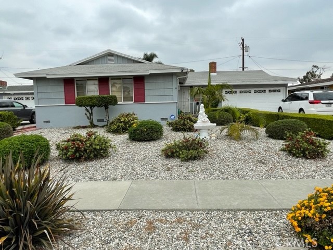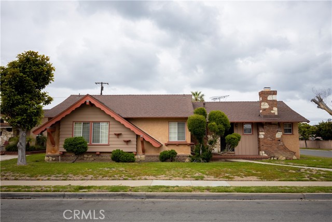726 Harbor Boulevard
Anaheim, CA 92805
Sold
Sprawling Single Story on Prime Corner DOUBLE Lot in Heart of Anaheim - East of 5 Freeway - Just Blocks from Disneyland! 3 + Den + 2 Baths. 1700 SF. Built in 1946. Comp Roof. Stucco Exterior. Wood Trim. Covered Front Porch. Upgraded Entry Door. Perfect Open Floor Plan - Large Living Area! Extensive Tile Flooring! 20 X 20 Tiles! LR Brick Fireplace. Crown Moulding. Dual-Paned Windows! Upgraded Baseboards. Formal Dining Room. Remodeled Kitchen with Recessed Lighting! Rich Wood Cabinets! Granite Countertops! Stainless Appliances! Frig Included! Central Air-Heat. All 3 Bedrooms and Den have Laminated Wood Floors! Both Bathrooms have Granite Counters! Rear Patio Cover PLUS Large Freestanding Cover! Sliding Gate off Rear Alley Leads to RV Access and Parking. Big Grassy Side-Back Yard! Detached 2-Car Garage with Laundry Area - Used for Storage - ADU Potential! 2-Car Carport. Fully Landscaped with Mature Trees! Move Right in or AirBnB - A Great Value!
PROPERTY INFORMATION
| MLS # | SR23114191 | Lot Size | 9,940 Sq. Ft. |
| HOA Fees | $0/Monthly | Property Type | Single Family Residence |
| Price | $ 849,900
Price Per SqFt: $ 500 |
DOM | 889 Days |
| Address | 726 Harbor Boulevard | Type | Residential |
| City | Anaheim | Sq.Ft. | 1,700 Sq. Ft. |
| Postal Code | 92805 | Garage | 2 |
| County | Orange | Year Built | 1946 |
| Bed / Bath | 3 / 2 | Parking | 4 |
| Built In | 1946 | Status | Closed |
| Sold Date | 2023-09-14 |
INTERIOR FEATURES
| Has Laundry | Yes |
| Laundry Information | Gas Dryer Hookup, In Garage |
| Has Fireplace | Yes |
| Fireplace Information | Living Room, Gas, Wood Burning |
| Has Appliances | Yes |
| Kitchen Appliances | Dishwasher, Disposal, Gas Oven, Gas Range, Microwave, Refrigerator |
| Kitchen Information | Granite Counters, Utility sink |
| Kitchen Area | Dining Room |
| Has Heating | Yes |
| Heating Information | Central, Forced Air, Natural Gas |
| Room Information | Den, Entry, Formal Entry, Living Room, Primary Bathroom, Primary Bedroom |
| Has Cooling | Yes |
| Cooling Information | Central Air, Electric |
| Flooring Information | Laminate, Tile |
| InteriorFeatures Information | Ceiling Fan(s), Crown Molding, Granite Counters, Open Floorplan, Recessed Lighting |
| EntryLocation | West |
| Entry Level | 1 |
| Has Spa | No |
| SpaDescription | None |
| WindowFeatures | Double Pane Windows |
| SecuritySafety | Carbon Monoxide Detector(s), Smoke Detector(s) |
| Bathroom Information | Shower in Tub, Granite Counters, Walk-in shower |
| Main Level Bedrooms | 3 |
| Main Level Bathrooms | 2 |
EXTERIOR FEATURES
| ExteriorFeatures | Lighting |
| FoundationDetails | Slab |
| Roof | Composition, Shingle |
| Has Pool | No |
| Pool | None |
| Has Patio | Yes |
| Patio | Covered, Slab |
| Has Fence | Yes |
| Fencing | Wrought Iron |
| Has Sprinklers | Yes |
WALKSCORE
MAP
MORTGAGE CALCULATOR
- Principal & Interest:
- Property Tax: $907
- Home Insurance:$119
- HOA Fees:$0
- Mortgage Insurance:
PRICE HISTORY
| Date | Event | Price |
| 08/08/2023 | Price Change | $849,900 (-5.56%) |
| 06/26/2023 | Listed | $899,900 |

Carl Lofton II
REALTOR®
(949)-348-9564
Questions? Contact today.
Interested in buying or selling a home similar to 726 Harbor Boulevard?
Anaheim Similar Properties
Listing provided courtesy of James Baker, James Baker Realty, Inc.. Based on information from California Regional Multiple Listing Service, Inc. as of #Date#. This information is for your personal, non-commercial use and may not be used for any purpose other than to identify prospective properties you may be interested in purchasing. Display of MLS data is usually deemed reliable but is NOT guaranteed accurate by the MLS. Buyers are responsible for verifying the accuracy of all information and should investigate the data themselves or retain appropriate professionals. Information from sources other than the Listing Agent may have been included in the MLS data. Unless otherwise specified in writing, Broker/Agent has not and will not verify any information obtained from other sources. The Broker/Agent providing the information contained herein may or may not have been the Listing and/or Selling Agent.
