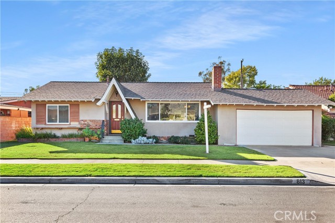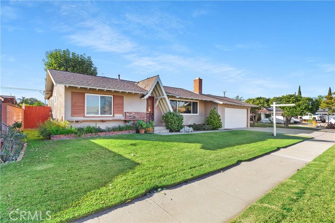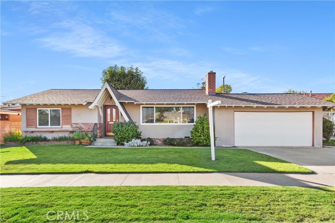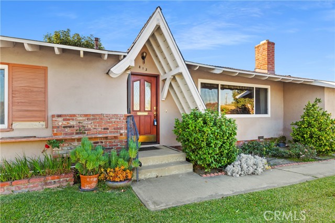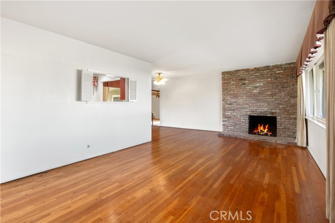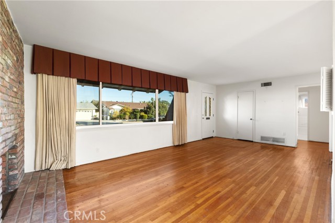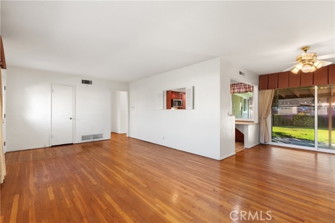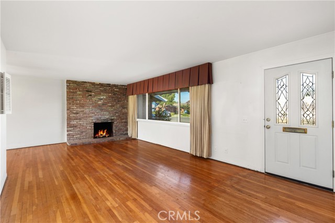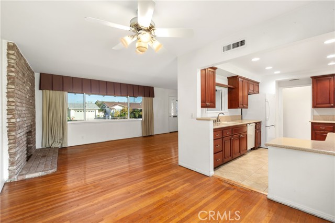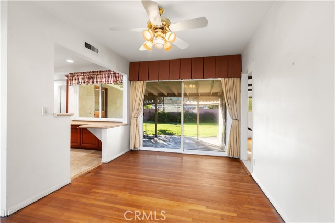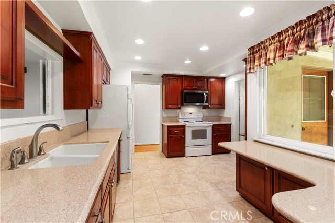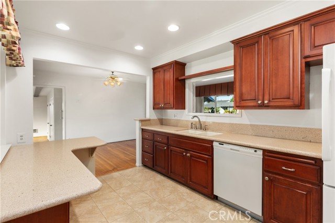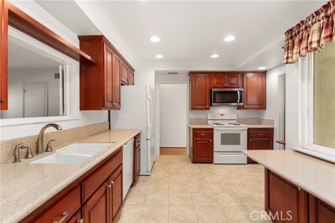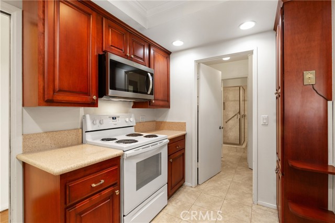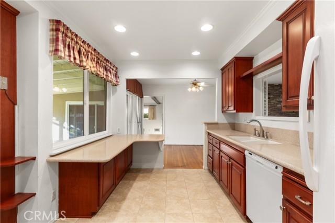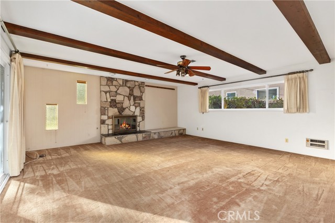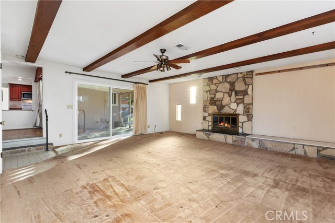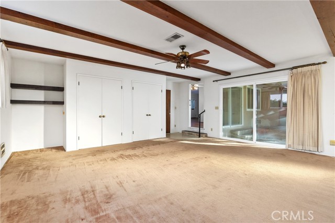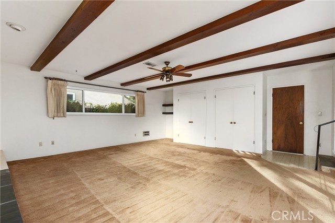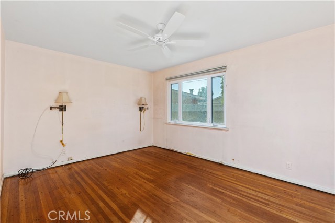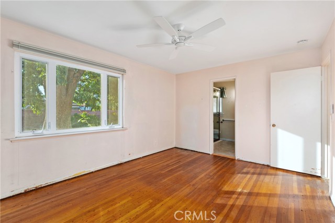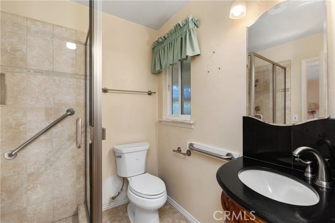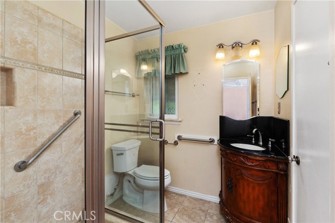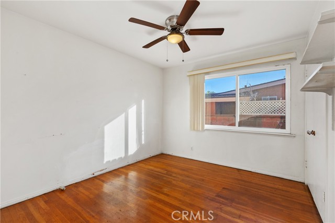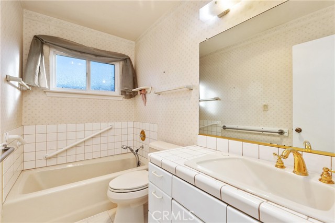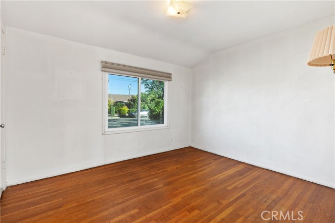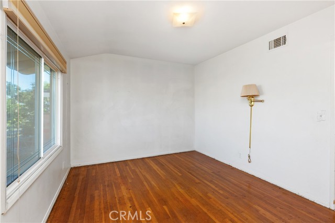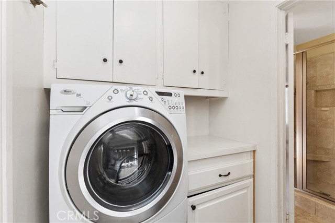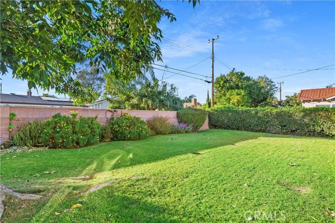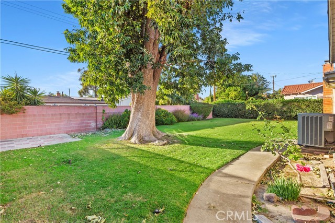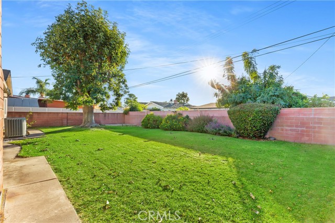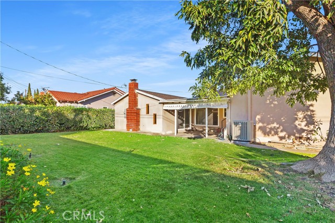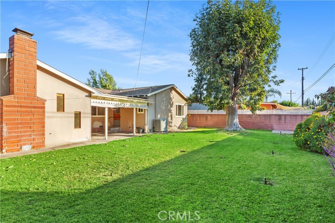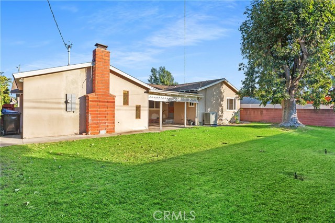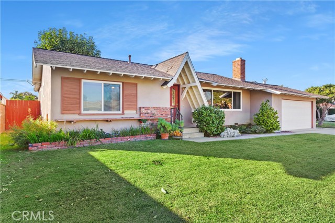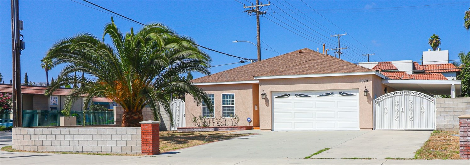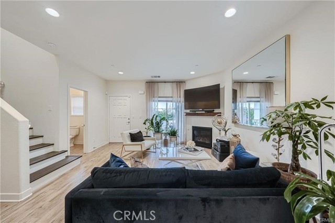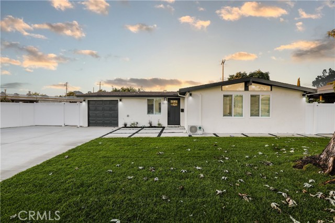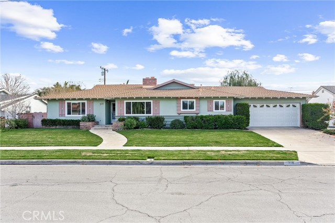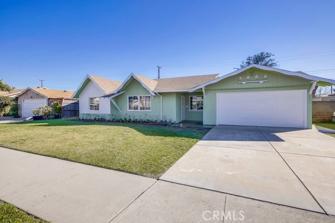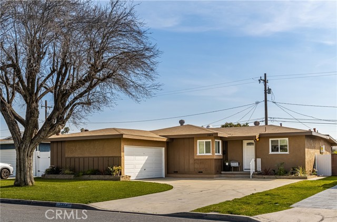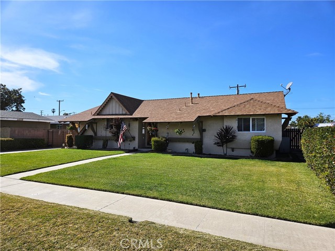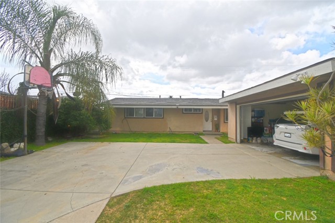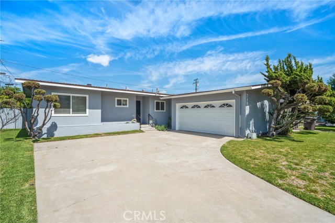813 Westvale Drive
Anaheim, CA 92804
This charming one-story home in Anaheim offers the perfect combination of comfort, space, and convenience, nestled on a peaceful cul-de-sac. As you step inside, you'll be greeted by a spacious front living room that effortlessly transitions into a formal dining area and a large kitchen, ideal for family gatherings and entertaining. One of the standout features of this home is the expansive game/family room offering plenty of extra living space for relaxation or fun activities. The open floor plan extends to a large, beautifully maintained backyard, which is perfect for outdoor living. Whether you're hosting a barbecue or enjoying a sunny day, the backyard includes a covered patio and lush green grass, providing the ideal backdrop for family time and social events. The primary bedroom suite is a true retreat, featuring a recently updated ensuite bathroom and direct access to the inside laundry area for added convenience. Two additional bedrooms and a second bathroom ensure plenty of room for family or guests. This home sits on a generously sized lot - ideal for those who love to entertain or need space for outdoor activities. Located just minutes away from popular attractions like Disneyland, Knott's Berry Farm, and the scenic beaches of Southern California, this home offers both a comfortable living environment and a prime location. With easy access to major freeways such as the 22, 405, 5, and 91, you'll enjoy unparalleled convenience to shopping, dining, and entertainment options. Don’t miss out on this exceptional opportunity to own a piece of Anaheim and experience the best of Southern California living.
PROPERTY INFORMATION
| MLS # | OC24225526 | Lot Size | 7,128 Sq. Ft. |
| HOA Fees | $0/Monthly | Property Type | Single Family Residence |
| Price | $ 940,000
Price Per SqFt: $ 543 |
DOM | 395 Days |
| Address | 813 Westvale Drive | Type | Residential |
| City | Anaheim | Sq.Ft. | 1,732 Sq. Ft. |
| Postal Code | 92804 | Garage | 2 |
| County | Orange | Year Built | 1956 |
| Bed / Bath | 3 / 2 | Parking | 4 |
| Built In | 1956 | Status | Active |
INTERIOR FEATURES
| Has Laundry | Yes |
| Laundry Information | Individual Room, Inside |
| Has Fireplace | Yes |
| Fireplace Information | Family Room, Living Room |
| Has Appliances | Yes |
| Kitchen Appliances | Dishwasher, Disposal, Gas & Electric Range, Microwave, Refrigerator |
| Kitchen Information | Granite Counters, Remodeled Kitchen |
| Kitchen Area | Area, Dining Room |
| Has Heating | Yes |
| Heating Information | Central |
| Room Information | All Bedrooms Down, Family Room, Kitchen, Laundry, Living Room |
| Has Cooling | Yes |
| Cooling Information | Central Air |
| Flooring Information | Tile, Wood |
| InteriorFeatures Information | Ceiling Fan(s), Copper Plumbing Full, Granite Counters |
| DoorFeatures | Sliding Doors |
| EntryLocation | ground |
| Entry Level | 1 |
| Has Spa | No |
| SpaDescription | None |
| WindowFeatures | Double Pane Windows |
| SecuritySafety | Carbon Monoxide Detector(s), Smoke Detector(s) |
| Bathroom Information | Bathtub, Shower |
| Main Level Bedrooms | 3 |
| Main Level Bathrooms | 2 |
EXTERIOR FEATURES
| FoundationDetails | Combination, Raised, Slab |
| Roof | Composition |
| Has Pool | No |
| Pool | None |
| Has Patio | Yes |
| Patio | Concrete, Covered, Patio |
| Has Fence | Yes |
| Fencing | Block |
| Has Sprinklers | Yes |
WALKSCORE
MAP
MORTGAGE CALCULATOR
- Principal & Interest:
- Property Tax: $1,003
- Home Insurance:$119
- HOA Fees:$0
- Mortgage Insurance:
PRICE HISTORY
| Date | Event | Price |
| 11/07/2024 | Listed | $940,000 |

Carl Lofton II
REALTOR®
(949)-348-9564
Questions? Contact today.
Use a Topfind agent and receive a cash rebate of up to $9,400
Anaheim Similar Properties
Listing provided courtesy of Craig Cornwell, Coldwell Banker Realty. Based on information from California Regional Multiple Listing Service, Inc. as of #Date#. This information is for your personal, non-commercial use and may not be used for any purpose other than to identify prospective properties you may be interested in purchasing. Display of MLS data is usually deemed reliable but is NOT guaranteed accurate by the MLS. Buyers are responsible for verifying the accuracy of all information and should investigate the data themselves or retain appropriate professionals. Information from sources other than the Listing Agent may have been included in the MLS data. Unless otherwise specified in writing, Broker/Agent has not and will not verify any information obtained from other sources. The Broker/Agent providing the information contained herein may or may not have been the Listing and/or Selling Agent.
