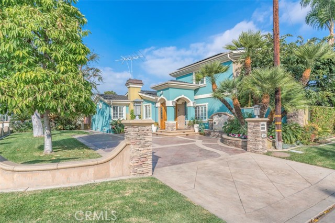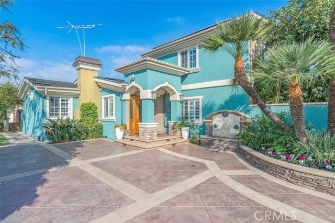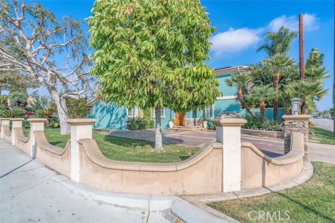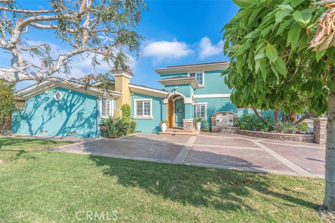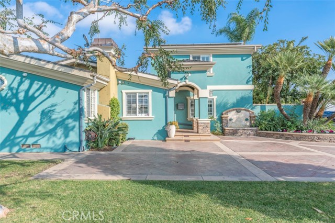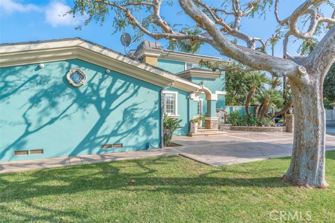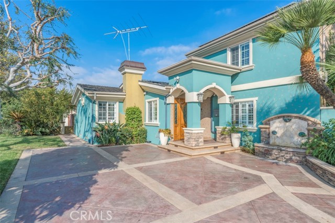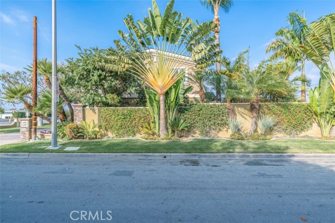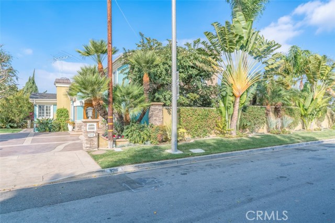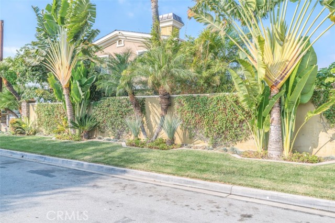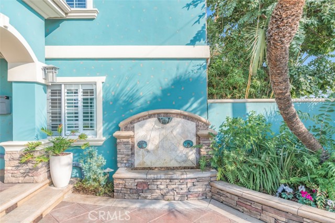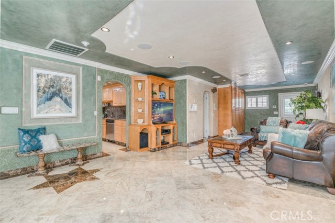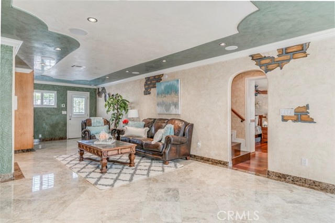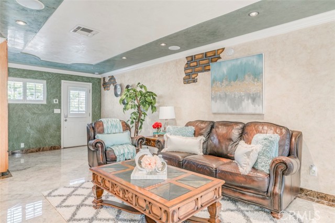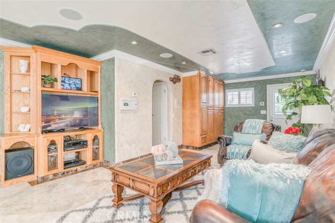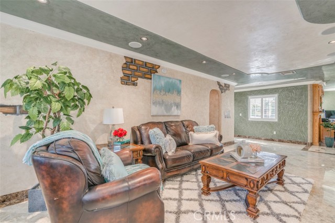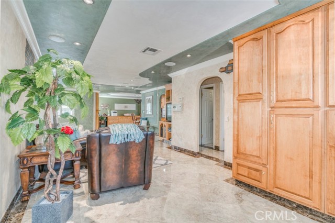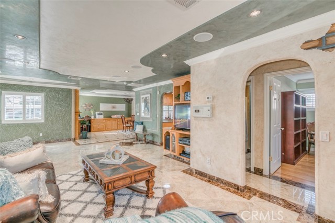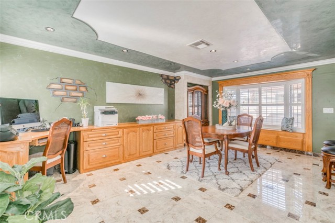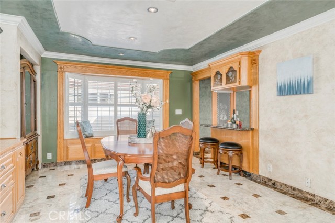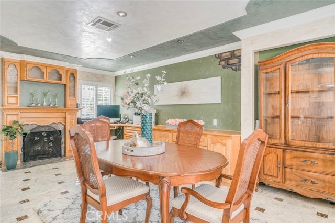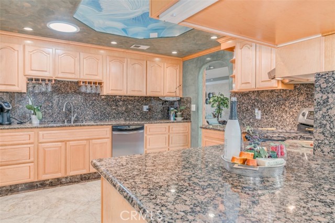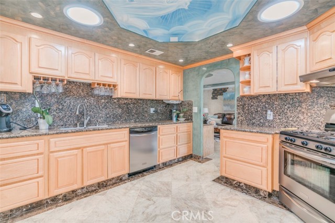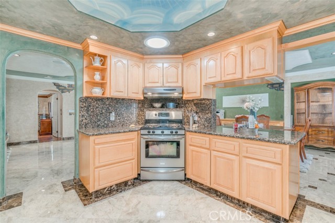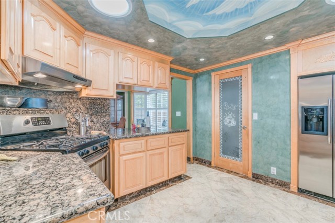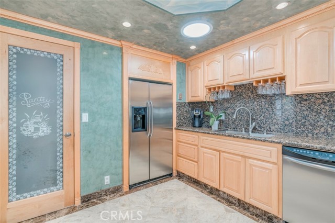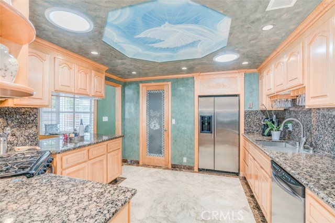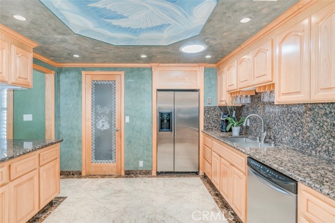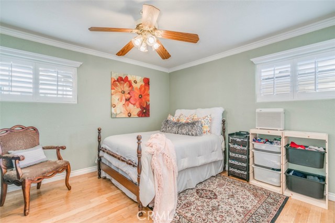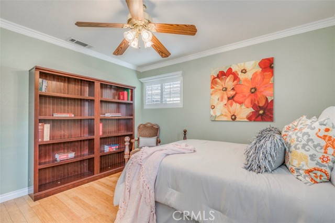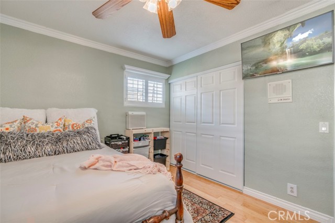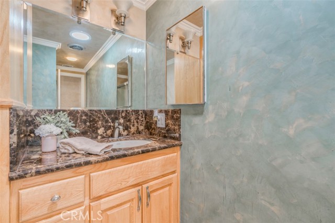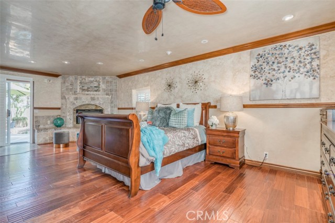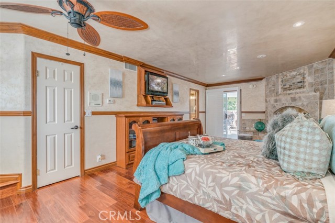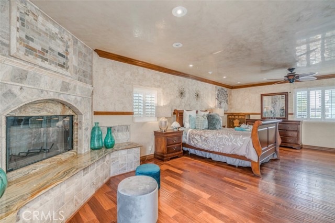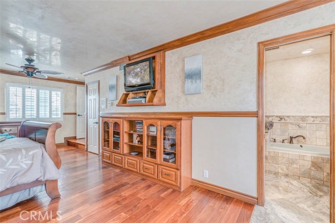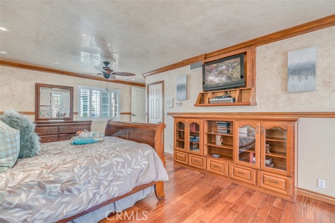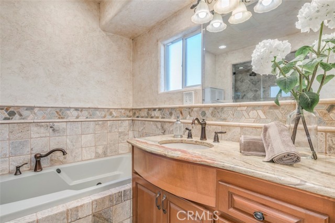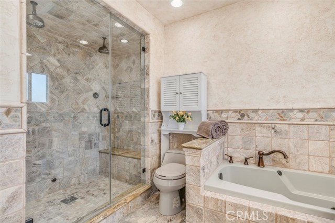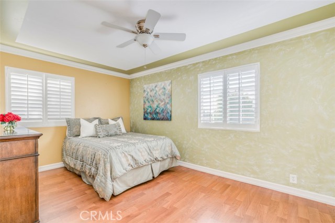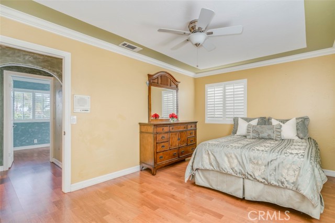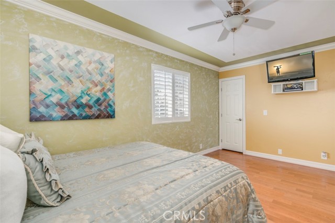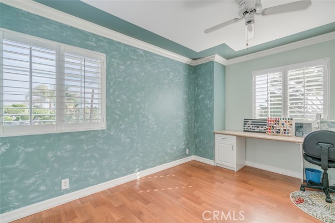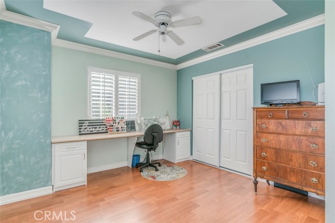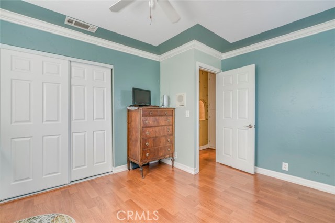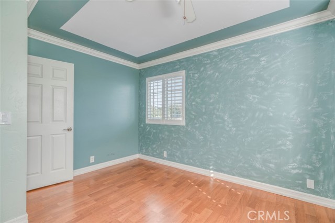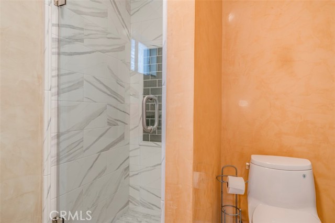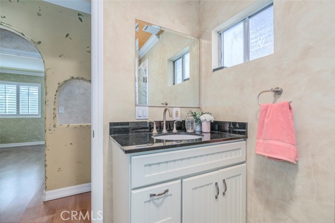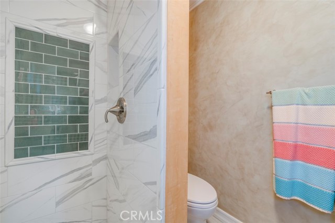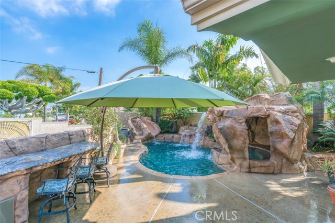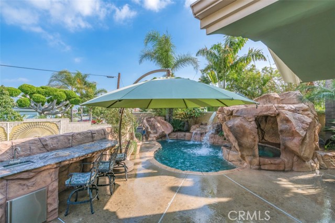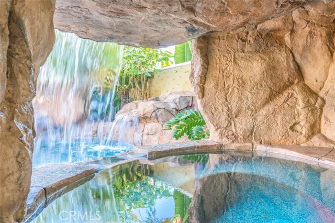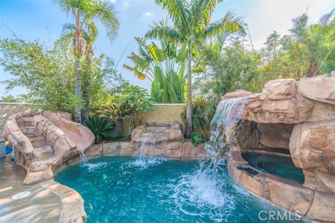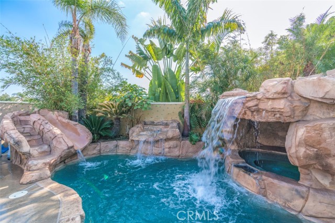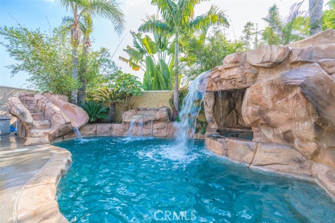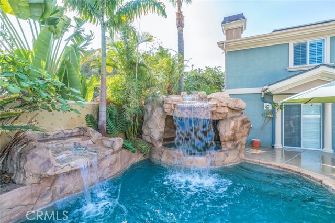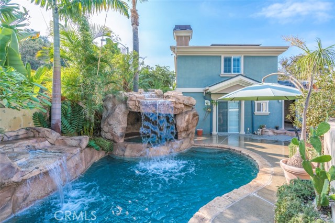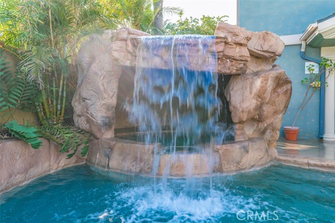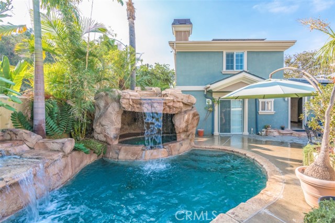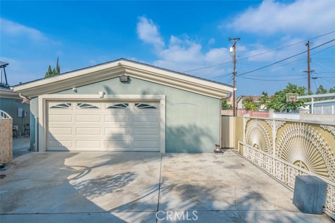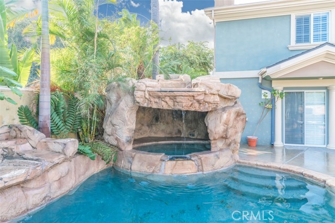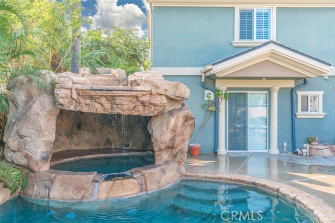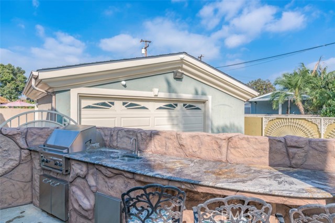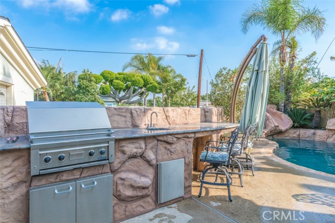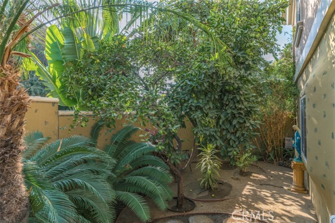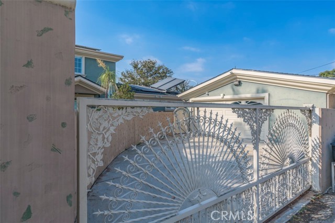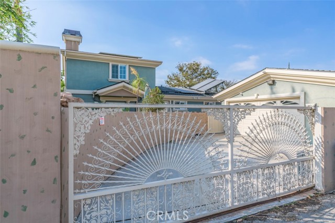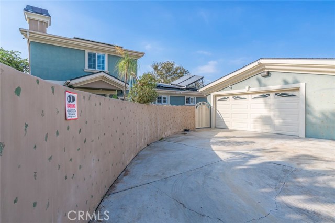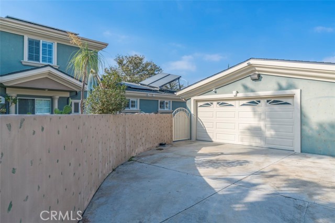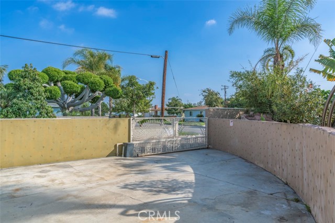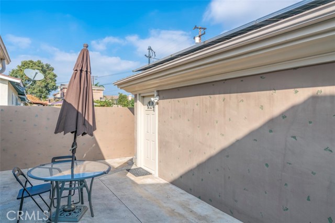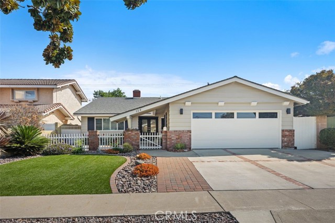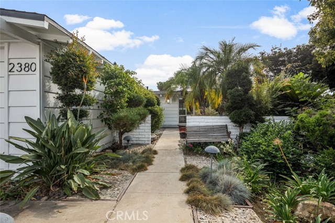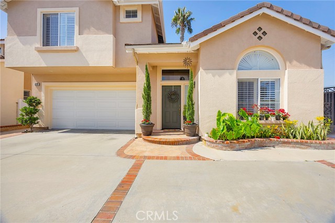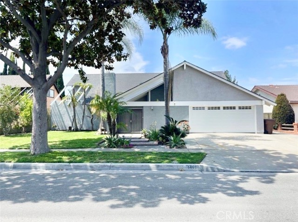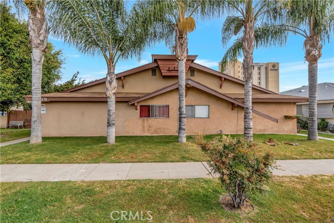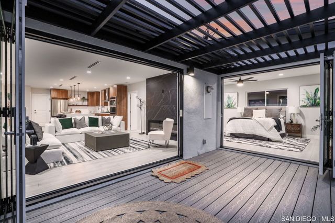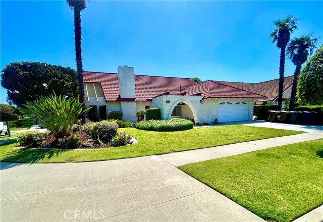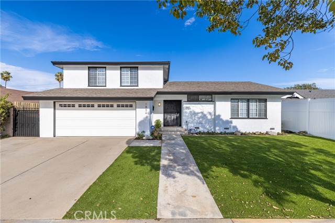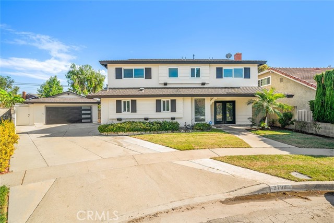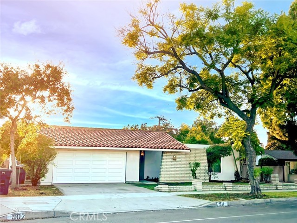836 Magnolia Avenue
Anaheim, CA 92804
Sold
Check out this amazing 4-bedroom, 3-bathroom home, perfectly designed to blend stunning architecture with beautiful natural surroundings. Tucked away in its own private oasis, the house is surrounded by a gorgeous landscaped garden, making it a real gem. Step into the backyard and you’ll find a fantastic rock cave with a Jacuzzi and a waterfall, offering great views of the solar-heated Pebble Tec pool and a fun rock slide. The outdoor kitchen is top-notch, featuring a built-in gas BBQ and granite countertops, all within the privacy of high block walls. Inside, the kitchen is a chef’s dream with granite countertops, a gas range, and solar lighting, plus solid maple cabinets and a handy pantry. The house is full of unique touches like marble floors, stone pillars, and stylish plaster finishes. There’s even a marble fountain, textured walls and ceilings, and an oak fireplace with a marble hearth. For added security, there’s a 15-camera surveillance system. The property is eco-friendly too, with 40 owned solar panels powering the pool, hot water heater, and household electricity. The garage is super organized with drywall finishing, epoxy flooring, and plenty of storage. The master suite is all about luxury with a stone and marble fireplace, walk-in closet, and a stone steam shower, giving you a spa-like feel right at home. This home is a perfect blend of modern design and high-tech features, offering a living experience like no other. Don’t miss your chance to own this incredible property! Property was previously leased at $8,500.
PROPERTY INFORMATION
| MLS # | PW24054898 | Lot Size | 7,260 Sq. Ft. |
| HOA Fees | $0/Monthly | Property Type | Single Family Residence |
| Price | $ 1,199,000
Price Per SqFt: $ 540 |
DOM | 570 Days |
| Address | 836 Magnolia Avenue | Type | Residential |
| City | Anaheim | Sq.Ft. | 2,221 Sq. Ft. |
| Postal Code | 92804 | Garage | 2 |
| County | Orange | Year Built | 1955 |
| Bed / Bath | 4 / 2 | Parking | 2 |
| Built In | 1955 | Status | Closed |
| Sold Date | 2024-07-23 |
INTERIOR FEATURES
| Has Laundry | Yes |
| Laundry Information | In Garage |
| Has Fireplace | No |
| Fireplace Information | None |
| Has Heating | Yes |
| Heating Information | Central |
| Room Information | Family Room, Kitchen, Living Room, Main Floor Bedroom, Main Floor Primary Bedroom, Primary Bathroom, Primary Bedroom, Primary Suite, Walk-In Closet |
| Has Cooling | Yes |
| Cooling Information | Central Air |
| Flooring Information | Wood |
| EntryLocation | 1 |
| Entry Level | 1 |
| WindowFeatures | Double Pane Windows |
| Main Level Bedrooms | 2 |
| Main Level Bathrooms | 2 |
EXTERIOR FEATURES
| Has Pool | Yes |
| Pool | Private, Fenced, Heated, In Ground, Pebble |
| Has Sprinklers | Yes |
WALKSCORE
MAP
MORTGAGE CALCULATOR
- Principal & Interest:
- Property Tax: $1,279
- Home Insurance:$119
- HOA Fees:$0
- Mortgage Insurance:
PRICE HISTORY
| Date | Event | Price |
| 07/23/2024 | Sold | $1,175,000 |
| 07/09/2024 | Pending | $1,199,000 |
| 06/20/2024 | Active Under Contract | $1,199,000 |
| 05/01/2024 | Relisted | $1,250,000 |
| 03/19/2024 | Listed | $1,250,000 |

Carl Lofton II
REALTOR®
(949)-348-9564
Questions? Contact today.
Interested in buying or selling a home similar to 836 Magnolia Avenue?
Anaheim Similar Properties
Listing provided courtesy of Frank Abbadessa, RE/MAX College Park Realty. Based on information from California Regional Multiple Listing Service, Inc. as of #Date#. This information is for your personal, non-commercial use and may not be used for any purpose other than to identify prospective properties you may be interested in purchasing. Display of MLS data is usually deemed reliable but is NOT guaranteed accurate by the MLS. Buyers are responsible for verifying the accuracy of all information and should investigate the data themselves or retain appropriate professionals. Information from sources other than the Listing Agent may have been included in the MLS data. Unless otherwise specified in writing, Broker/Agent has not and will not verify any information obtained from other sources. The Broker/Agent providing the information contained herein may or may not have been the Listing and/or Selling Agent.
