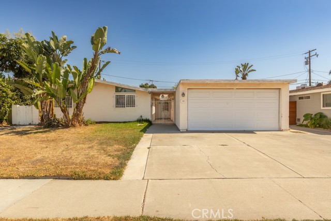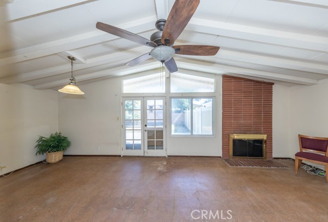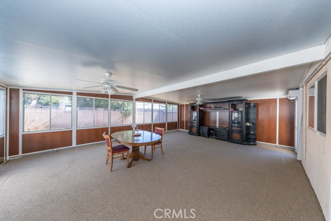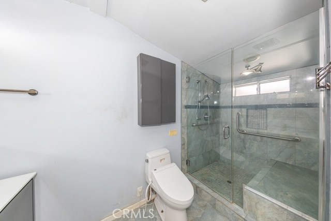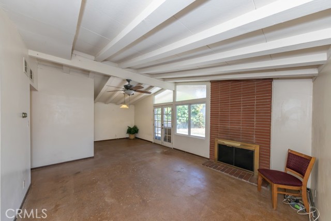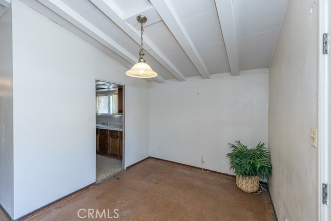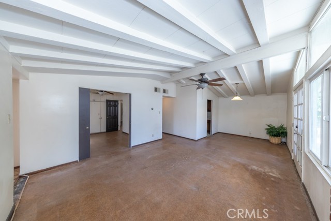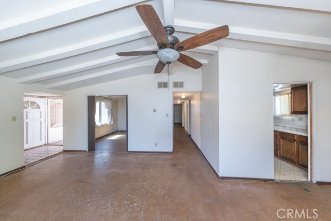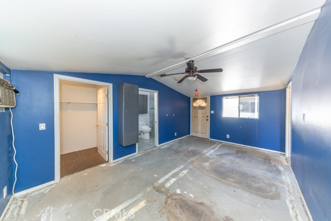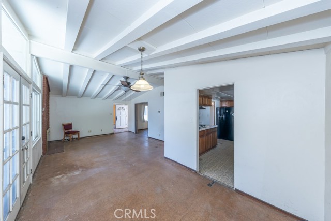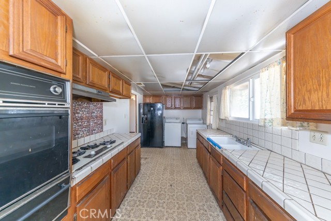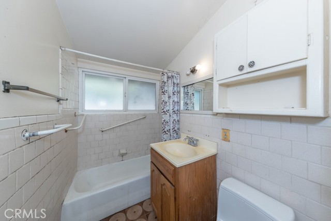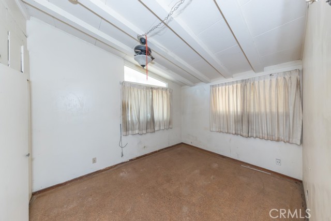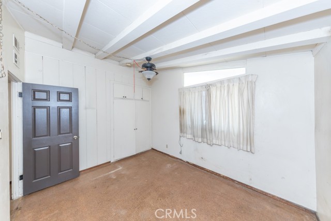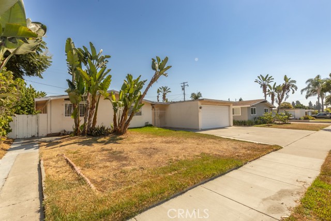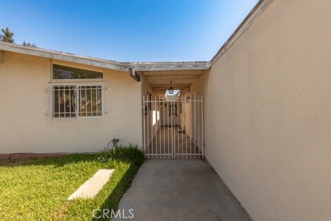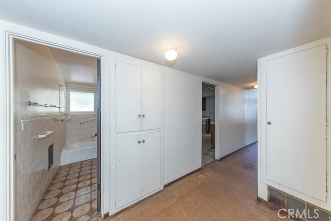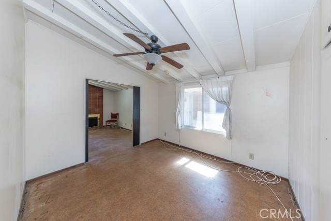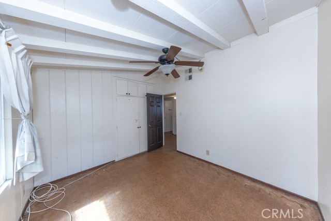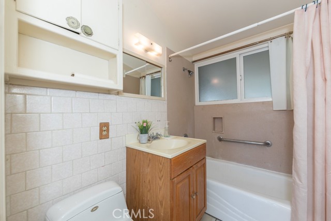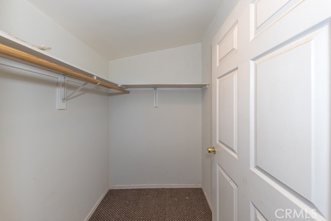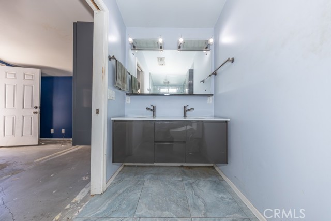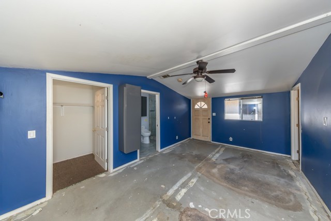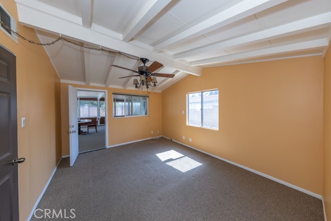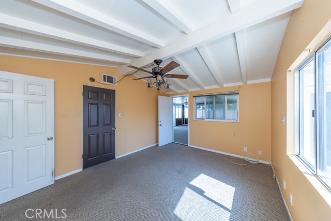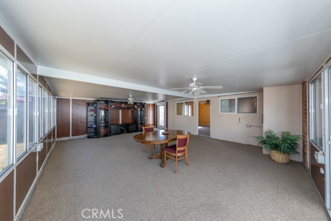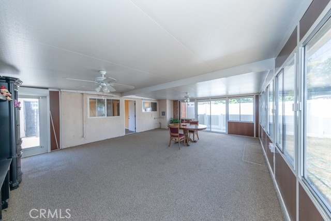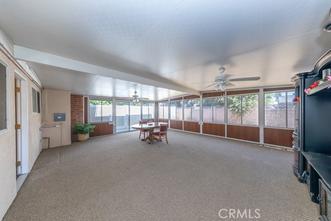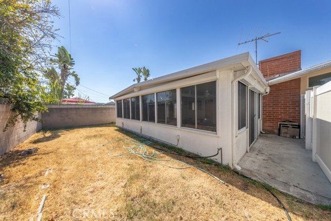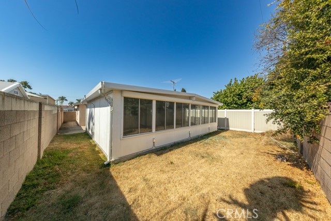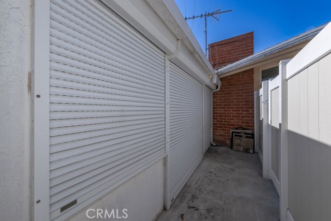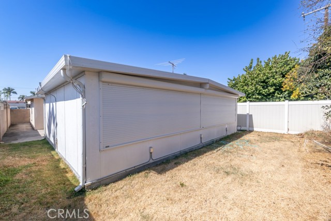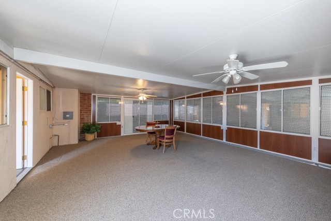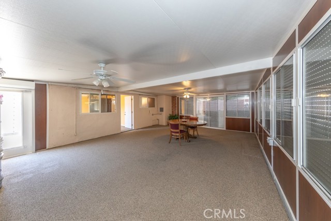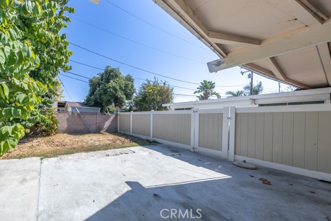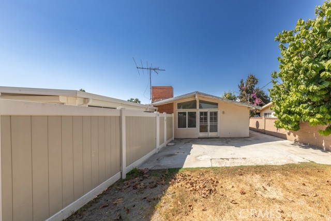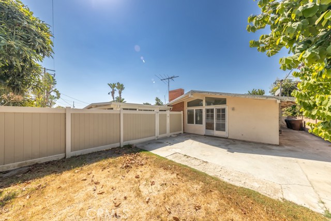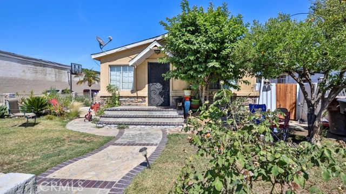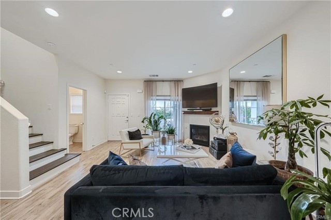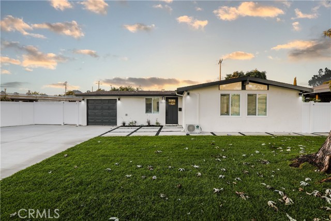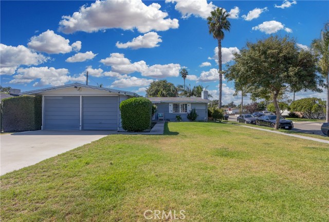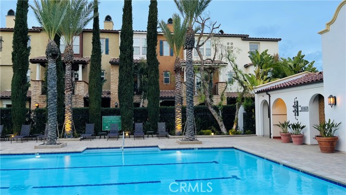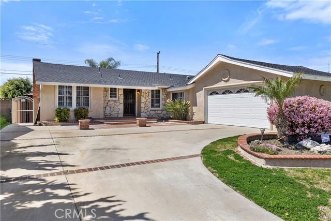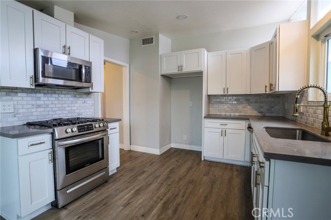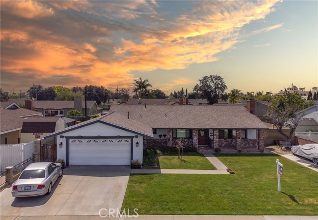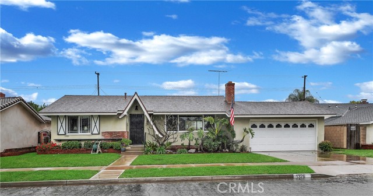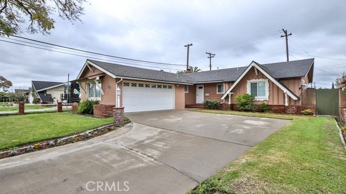922 Agate Street
Anaheim, CA 92804
Sold
Welcome to one of the extremely interesting examples of Mid-Century Modern architecture, nestled in a highly desirable area of Anaheim with vaulted ceilings and abundant natural light. This property offers 2 sections with 2 separated back yard and entries. The main house features 3 bedrooms, 2 full bathrooms, a kitchen, living room, and a separate dining room. In the additional section, you'll find 2 bedrooms, 1 bathroom, and a spacious covered patio or sunroom with Enviroblind Rolling Shutters Provide with all the Security You need which installed on all windows and the sliding patio door.The 5th bedroom and covered patio were added in 2009. The electrical panel was upgraded at the same time. The bathroom in the 5th bedroom has all of the newer features. ( the SqFt of the covered patio is not included in the 1682) Conveniently located near dining, shopping, schools and freeways. Walking distance to Clara Barton Elementary School and neighborhood parks. For families looking for a great middle and high school, the desirable Oxford Academy is part of the school district. Close to major freeways and to world known Disneyland, Knott's Berry Farm theme parks and within minutes to Southern California beaches. and close to Chaparral Park. The property is in need of various upgrades and remodeling.This is an incredible opportunity to take your tools and turn this property into your dream home. Come see it soon before it's SOLD
PROPERTY INFORMATION
| MLS # | PW24206129 | Lot Size | 6,696 Sq. Ft. |
| HOA Fees | $0/Monthly | Property Type | Single Family Residence |
| Price | $ 889,000
Price Per SqFt: $ 529 |
DOM | 426 Days |
| Address | 922 Agate Street | Type | Residential |
| City | Anaheim | Sq.Ft. | 1,681 Sq. Ft. |
| Postal Code | 92804 | Garage | 2 |
| County | Orange | Year Built | 1955 |
| Bed / Bath | 5 / 3 | Parking | 2 |
| Built In | 1955 | Status | Closed |
| Sold Date | 2024-11-12 |
INTERIOR FEATURES
| Has Laundry | Yes |
| Laundry Information | In Kitchen |
| Has Fireplace | Yes |
| Fireplace Information | Living Room |
| Has Appliances | Yes |
| Kitchen Appliances | Gas Range, Refrigerator |
| Kitchen Area | Dining Room |
| Room Information | All Bedrooms Down |
| Has Cooling | Yes |
| Cooling Information | Wall/Window Unit(s) |
| Flooring Information | Carpet, Concrete |
| InteriorFeatures Information | Brick Walls, Ceiling Fan(s), Ceramic Counters |
| EntryLocation | 1 |
| Entry Level | 1 |
| Has Spa | No |
| SpaDescription | None |
| Bathroom Information | Shower, Shower in Tub, Main Floor Full Bath, Walk-in shower |
| Main Level Bedrooms | 5 |
| Main Level Bathrooms | 3 |
EXTERIOR FEATURES
| FoundationDetails | Slab |
| Roof | Composition |
| Has Pool | No |
| Pool | None |
| Has Patio | Yes |
| Patio | Covered |
| Has Fence | Yes |
| Fencing | Block |
WALKSCORE
MAP
MORTGAGE CALCULATOR
- Principal & Interest:
- Property Tax: $948
- Home Insurance:$119
- HOA Fees:$0
- Mortgage Insurance:
PRICE HISTORY
| Date | Event | Price |
| 10/22/2024 | Pending | $889,000 |
| 10/14/2024 | Active Under Contract | $889,000 |
| 10/04/2024 | Listed | $889,000 |

Carl Lofton II
REALTOR®
(949)-348-9564
Questions? Contact today.
Interested in buying or selling a home similar to 922 Agate Street?
Anaheim Similar Properties
Listing provided courtesy of Shahin Rafi, BHHS CA Properties. Based on information from California Regional Multiple Listing Service, Inc. as of #Date#. This information is for your personal, non-commercial use and may not be used for any purpose other than to identify prospective properties you may be interested in purchasing. Display of MLS data is usually deemed reliable but is NOT guaranteed accurate by the MLS. Buyers are responsible for verifying the accuracy of all information and should investigate the data themselves or retain appropriate professionals. Information from sources other than the Listing Agent may have been included in the MLS data. Unless otherwise specified in writing, Broker/Agent has not and will not verify any information obtained from other sources. The Broker/Agent providing the information contained herein may or may not have been the Listing and/or Selling Agent.
