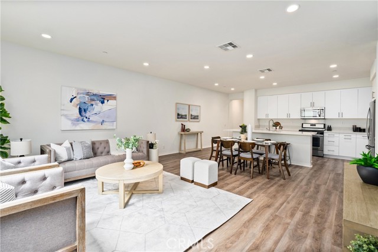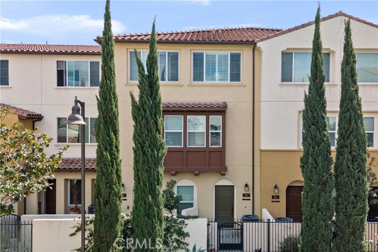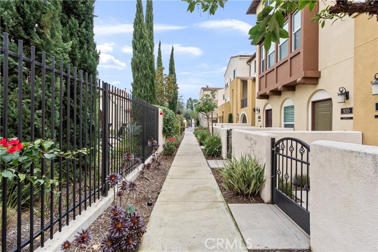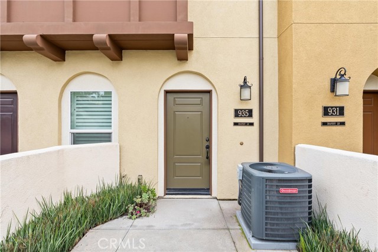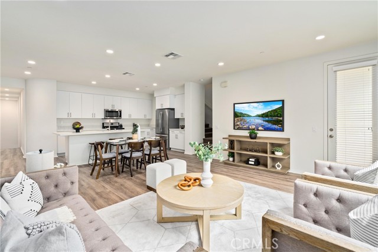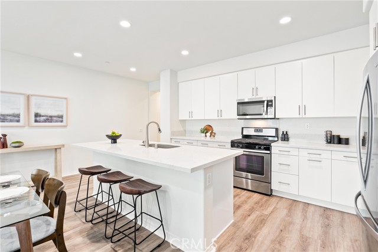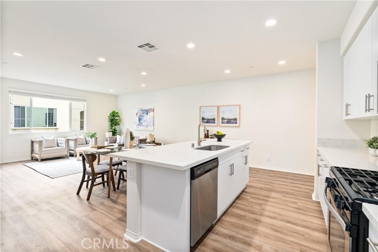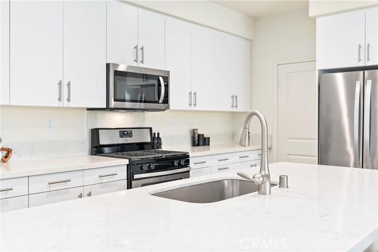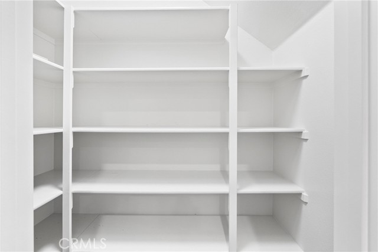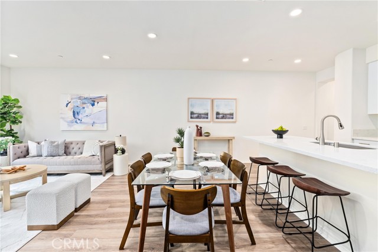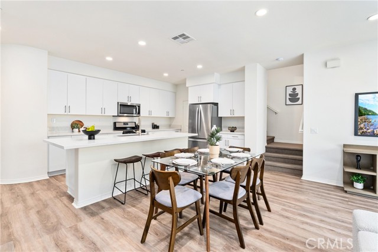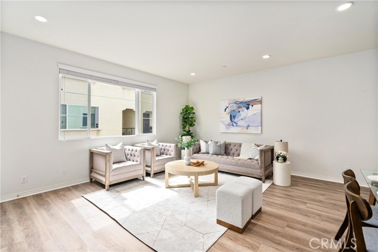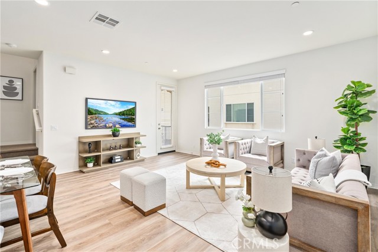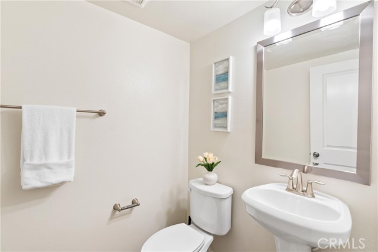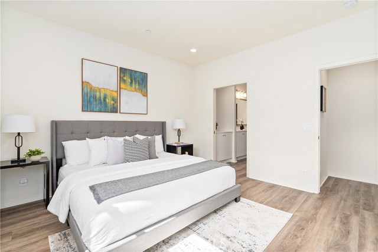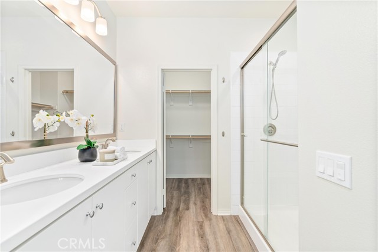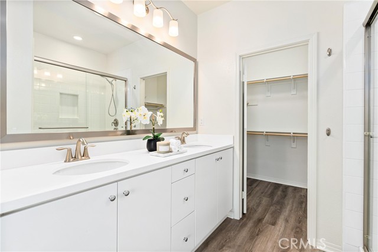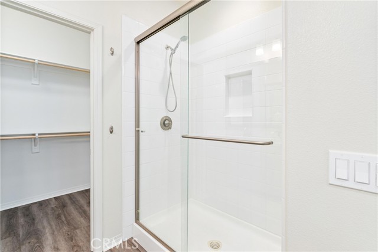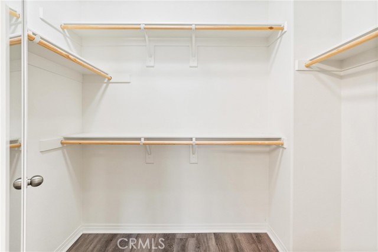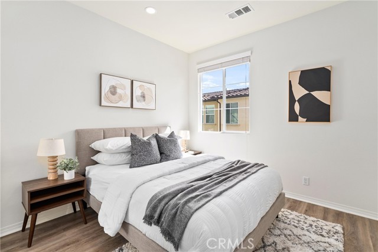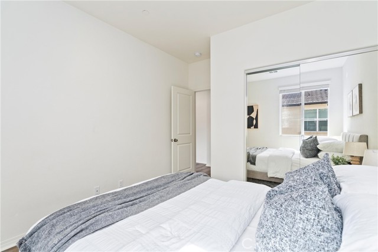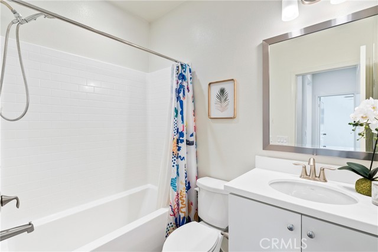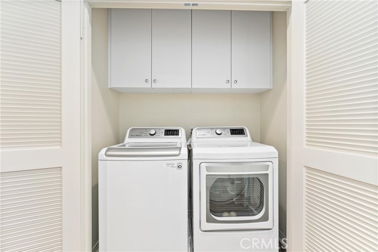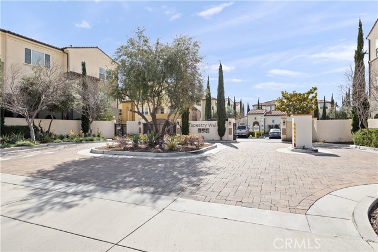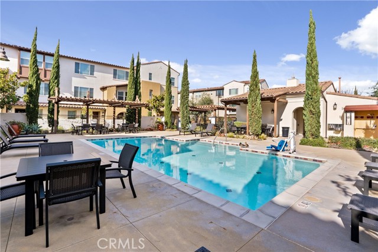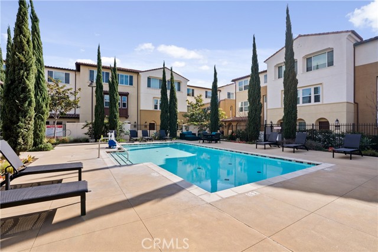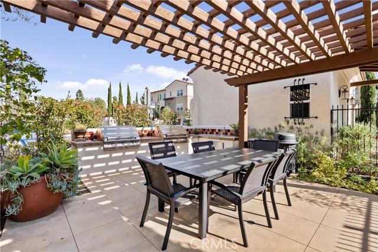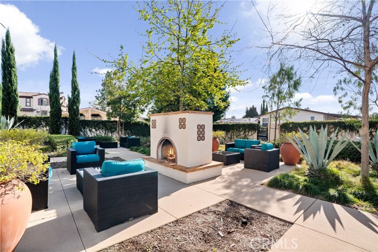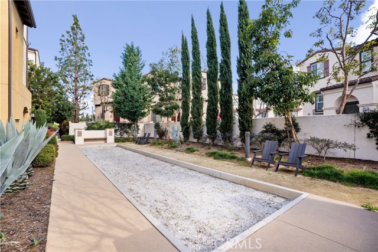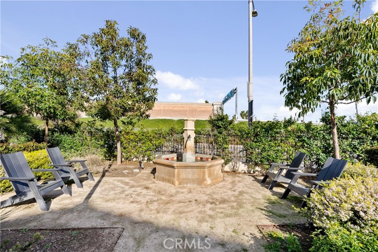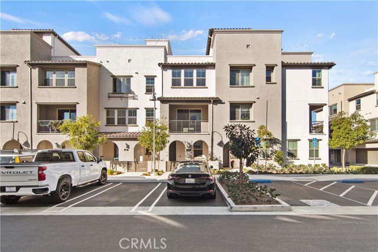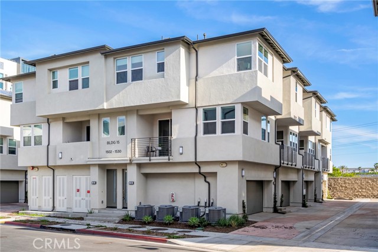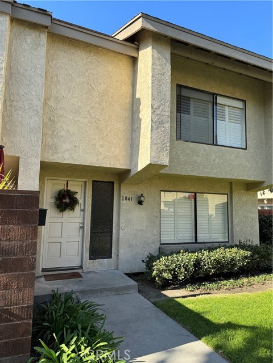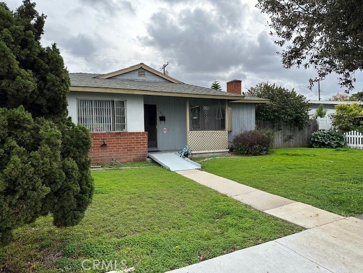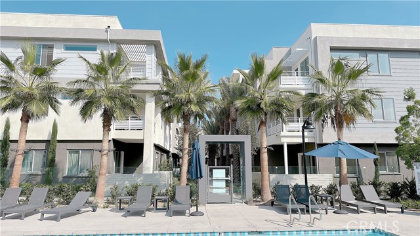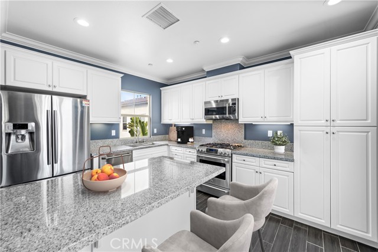935 Drapery Lane
Anaheim, CA 92802
Sold
Welcome to 935 E Drapery Lane, a modern townhome located in the desirable gated community of Tapestry Walk, built in 2018 by Olson Homes. Boasting 2 bedrooms, 2.5 bathrooms, and 1,564 square feet of living space, this home is packed with upgrades and desirable features. Inside, the open concept floor plan is accented with light and bright LVP flooring throughout, with minimal carpeting (only on the stairs). A spacious Foyer leads to the open concept Great Room, encompassing both living and dining spaces as well as the Kitchen, providing a versatile layout for entertaining or everyday living. The light-filled white kitchen boasts an island with bar seating, stainless steel appliances, and quartz countertops, making it a chef's delight. Step outside to the covered balcony off the Great Room, perfect for enjoying morning coffee. Upstairs, both bedrooms are located on the top floor, along with a convenient laundry closet. The spacious Primary Suite features an ensuite bath with dual vanities and a walk-in closet, offering a serene retreat at the end of the day. Other ideal features of the home include a 2-car direct access garage and no neighbors above or below, ensuring privacy and tranquility. Residents of Tapestry Walk enjoy resort-style amenities within the community, including a pool and spa, dog park, BBQ area, gated access, and ample guest parking. Situated close to freeways, shopping, and dining destinations such as Old Towne Orange and Anaheim Packing House, this home provides easy access to all that the area has to offer. 935 E Drapery Lane won't last long!
PROPERTY INFORMATION
| MLS # | OC24039981 | Lot Size | N/A |
| HOA Fees | $325/Monthly | Property Type | Townhouse |
| Price | $ 775,000
Price Per SqFt: $ 496 |
DOM | 311 Days |
| Address | 935 Drapery Lane | Type | Residential |
| City | Anaheim | Sq.Ft. | 1,564 Sq. Ft. |
| Postal Code | 92802 | Garage | 2 |
| County | Orange | Year Built | 2018 |
| Bed / Bath | 2 / 2.5 | Parking | 2 |
| Built In | 2018 | Status | Closed |
| Sold Date | 2024-04-29 |
INTERIOR FEATURES
| Has Laundry | Yes |
| Laundry Information | Dryer Included, Individual Room, Washer Included |
| Has Fireplace | No |
| Fireplace Information | None |
| Has Heating | Yes |
| Heating Information | Central |
| Room Information | All Bedrooms Up, Entry, Family Room, Foyer, Great Room, Kitchen, Primary Bathroom, Primary Bedroom, Primary Suite, Walk-In Closet |
| Has Cooling | Yes |
| Cooling Information | Central Air |
| EntryLocation | 1 |
| Entry Level | 1 |
| Has Spa | Yes |
| SpaDescription | Association, Community |
| Main Level Bedrooms | 0 |
| Main Level Bathrooms | 1 |
EXTERIOR FEATURES
| Has Pool | No |
| Pool | Association, Community |
WALKSCORE
MAP
MORTGAGE CALCULATOR
- Principal & Interest:
- Property Tax: $827
- Home Insurance:$119
- HOA Fees:$325
- Mortgage Insurance:
PRICE HISTORY
| Date | Event | Price |
| 04/29/2024 | Sold | $775,000 |
| 03/22/2024 | Pending | $775,000 |
| 03/05/2024 | Listed | $775,000 |

Carl Lofton II
REALTOR®
(949)-348-9564
Questions? Contact today.
Interested in buying or selling a home similar to 935 Drapery Lane?
Anaheim Similar Properties
Listing provided courtesy of Daniel Choi, Coldwell Banker Realty. Based on information from California Regional Multiple Listing Service, Inc. as of #Date#. This information is for your personal, non-commercial use and may not be used for any purpose other than to identify prospective properties you may be interested in purchasing. Display of MLS data is usually deemed reliable but is NOT guaranteed accurate by the MLS. Buyers are responsible for verifying the accuracy of all information and should investigate the data themselves or retain appropriate professionals. Information from sources other than the Listing Agent may have been included in the MLS data. Unless otherwise specified in writing, Broker/Agent has not and will not verify any information obtained from other sources. The Broker/Agent providing the information contained herein may or may not have been the Listing and/or Selling Agent.
