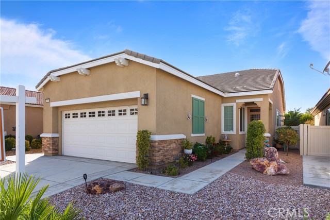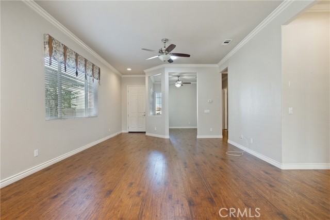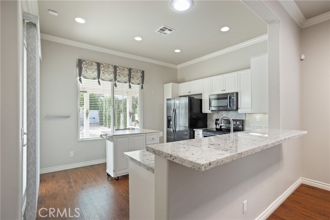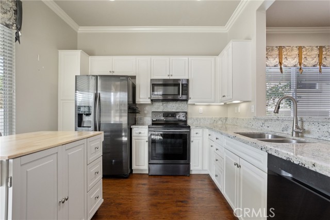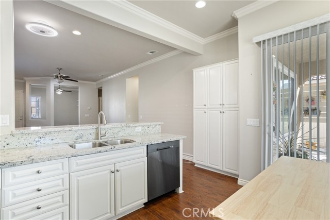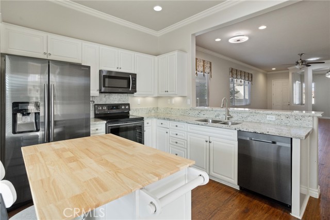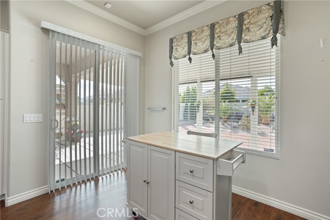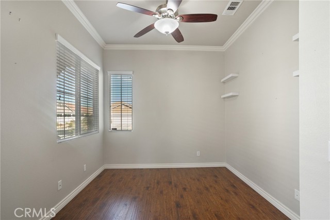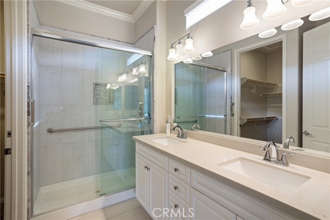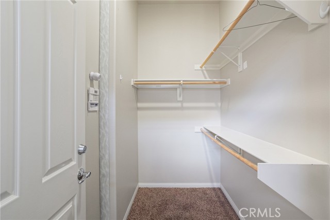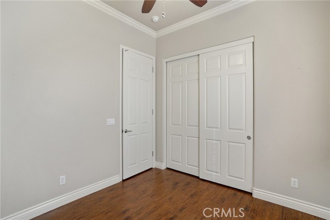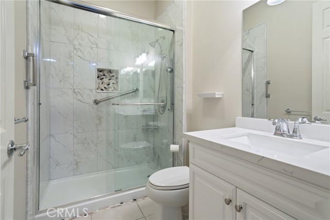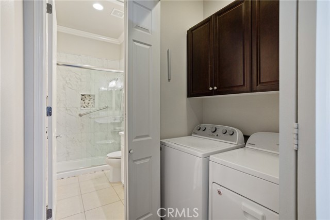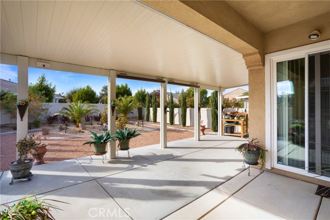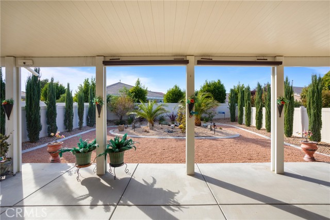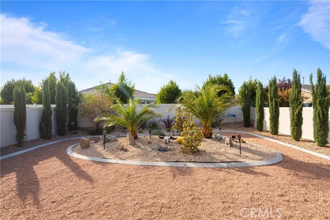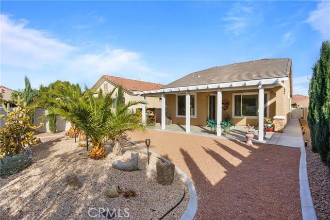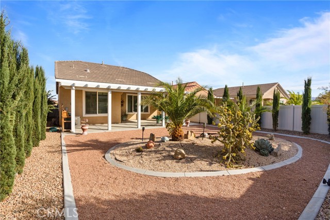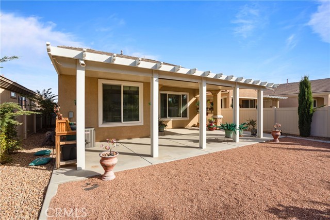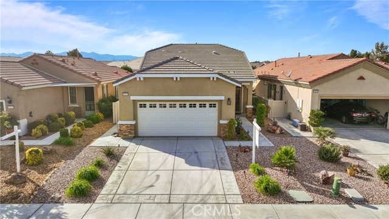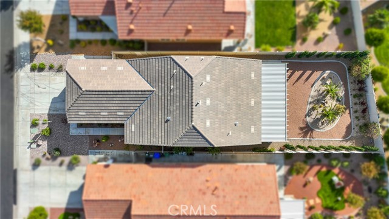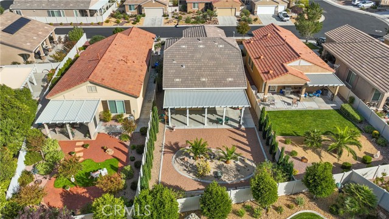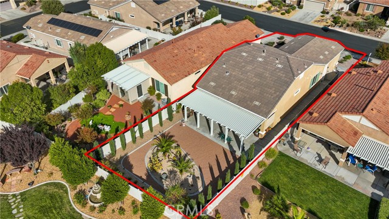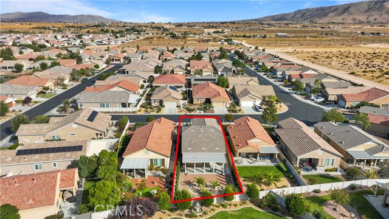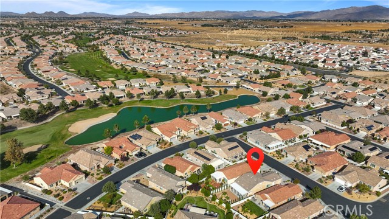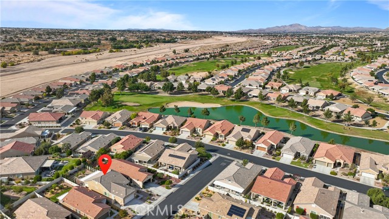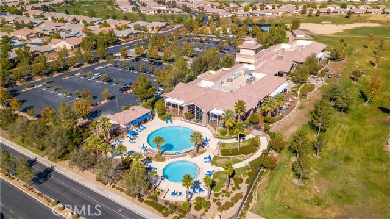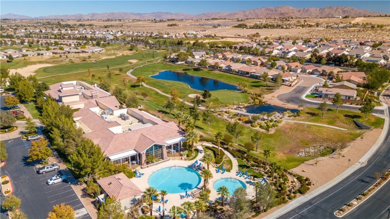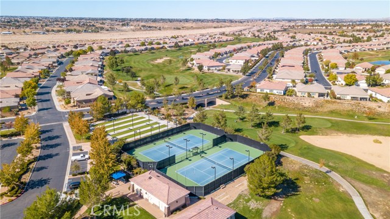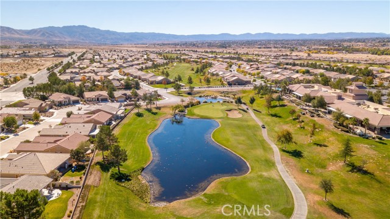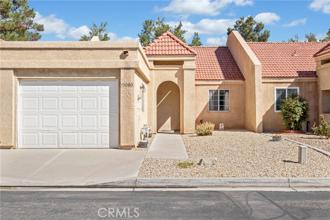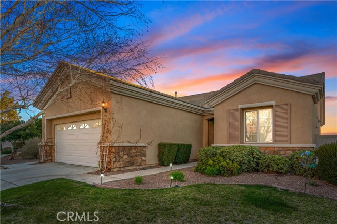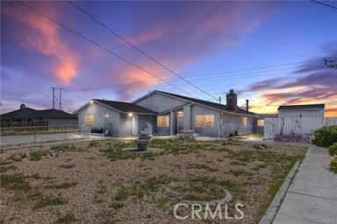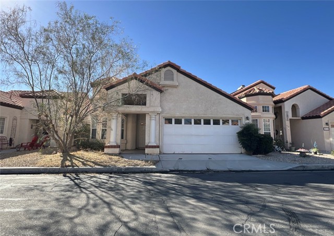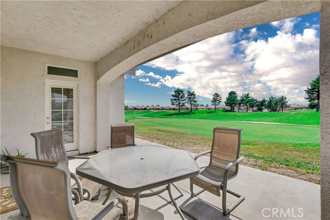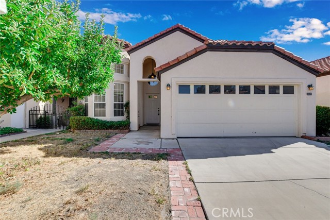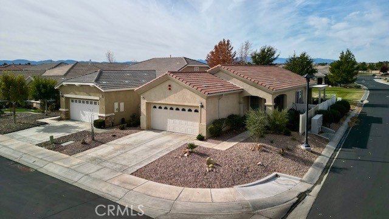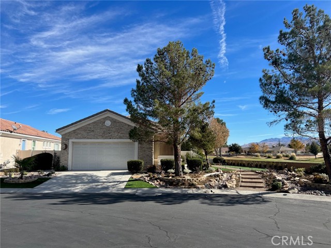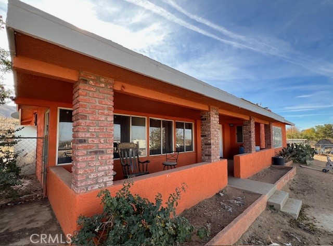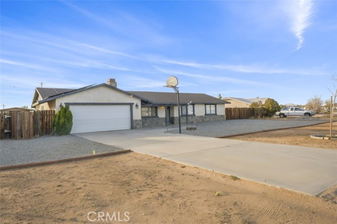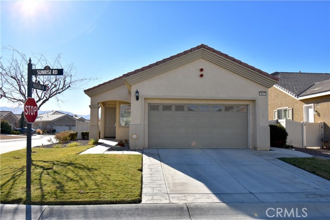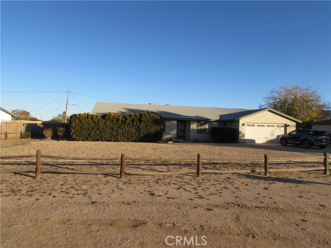10046 Peachtree Road
Apple Valley, CA 92308
Welcome to this completely updated dream retreat in the heart of Apple Valley's exclusive Sun City 55+ community! This sophisticated 2 bedroom, 2 bathroom home blends elegance with functionality, offering a serene, low-maintenance lifestyle. Step into the bright and inviting living room, perfectly positioned off a beautifully updated kitchen, where modern finishes and ample storage promise to inspire your inner chef. Sunlight pours in through bright windows, accentuating the kitchen's open design and spacious countertops. Adjacent to the main living space, an office nook provides the ideal area for work, reading, or hobbies. The executive suite is a peaceful haven, featuring a spacious walk-in closet and ample storage for all your essentials. The updated walk-in shower in the ensuite bath offers a perfect retreat at the end of each day. An additional bedroom and fully updated bathroom offer the ideal setup for visiting family or friends, with a conveniently located washer and dryer just steps from the bathroom, making laundry a breeze. Outdoors, the property shines with meticulously designed zero-scaped landscaping, offering a maintenance-free backyard oasis adorned with desert-friendly plants. A covered patio beckons for leisurely afternoons and memorable evenings, perfect for hosting barbeques or enjoying spectacular sunset views. Embrace the vibrant lifestyle of this active adult community with access to a stunning clubhouse equipped with indoor and outdoor pools, a modern gym, pool tables, and a cozy community area with a fireplace for social gatherings. With an abundance of activities and amenities, you'll find the perfect blend of relaxation and engagement. Enjoy your golden years in the comfort and elegance of this thoughtfully designed home.
PROPERTY INFORMATION
| MLS # | IG24221238 | Lot Size | 5,598 Sq. Ft. |
| HOA Fees | $254/Monthly | Property Type | Single Family Residence |
| Price | $ 360,000
Price Per SqFt: $ 270 |
DOM | 399 Days |
| Address | 10046 Peachtree Road | Type | Residential |
| City | Apple Valley | Sq.Ft. | 1,333 Sq. Ft. |
| Postal Code | 92308 | Garage | 2 |
| County | San Bernardino | Year Built | 2010 |
| Bed / Bath | 2 / 2 | Parking | 2 |
| Built In | 2010 | Status | Active |
INTERIOR FEATURES
| Has Laundry | Yes |
| Laundry Information | Inside |
| Has Fireplace | No |
| Fireplace Information | None |
| Has Appliances | Yes |
| Kitchen Appliances | Dishwasher, Gas Oven, Gas Cooktop, Microwave, Refrigerator |
| Kitchen Information | Kitchen Island |
| Kitchen Area | Breakfast Counter / Bar, In Kitchen |
| Has Heating | Yes |
| Heating Information | Central |
| Room Information | Kitchen, Living Room, Primary Suite, Office, Walk-In Closet |
| Has Cooling | Yes |
| Cooling Information | Central Air |
| InteriorFeatures Information | Ceiling Fan(s), Recessed Lighting |
| EntryLocation | Front |
| Entry Level | 1 |
| Has Spa | Yes |
| SpaDescription | Community |
| Bathroom Information | Double Sinks in Primary Bath, Walk-in shower |
| Main Level Bedrooms | 2 |
| Main Level Bathrooms | 2 |
EXTERIOR FEATURES
| Has Pool | No |
| Pool | Community |
| Has Patio | Yes |
| Patio | Covered, Patio |
WALKSCORE
MAP
MORTGAGE CALCULATOR
- Principal & Interest:
- Property Tax: $384
- Home Insurance:$119
- HOA Fees:$254
- Mortgage Insurance:
PRICE HISTORY
| Date | Event | Price |
| 10/31/2024 | Listed | $360,000 |

Topfind Realty
REALTOR®
(844)-333-8033
Questions? Contact today.
Use a Topfind agent and receive a cash rebate of up to $1,800
Apple Valley Similar Properties
Listing provided courtesy of KRYSTLE ROTH, KELLER WILLIAMS REALTY. Based on information from California Regional Multiple Listing Service, Inc. as of #Date#. This information is for your personal, non-commercial use and may not be used for any purpose other than to identify prospective properties you may be interested in purchasing. Display of MLS data is usually deemed reliable but is NOT guaranteed accurate by the MLS. Buyers are responsible for verifying the accuracy of all information and should investigate the data themselves or retain appropriate professionals. Information from sources other than the Listing Agent may have been included in the MLS data. Unless otherwise specified in writing, Broker/Agent has not and will not verify any information obtained from other sources. The Broker/Agent providing the information contained herein may or may not have been the Listing and/or Selling Agent.
