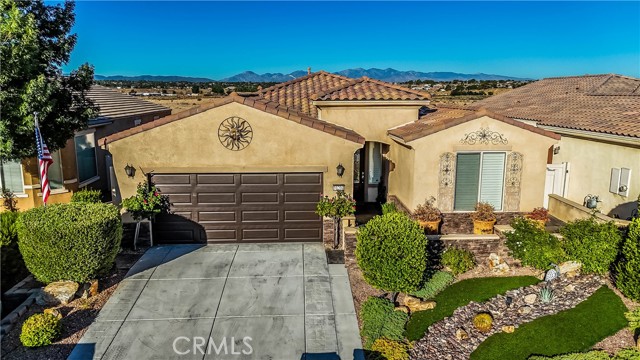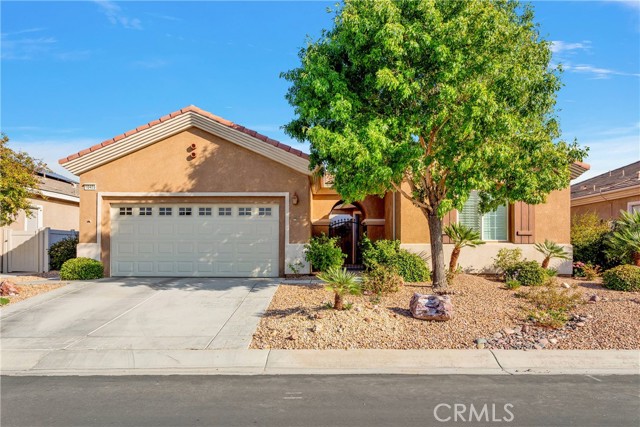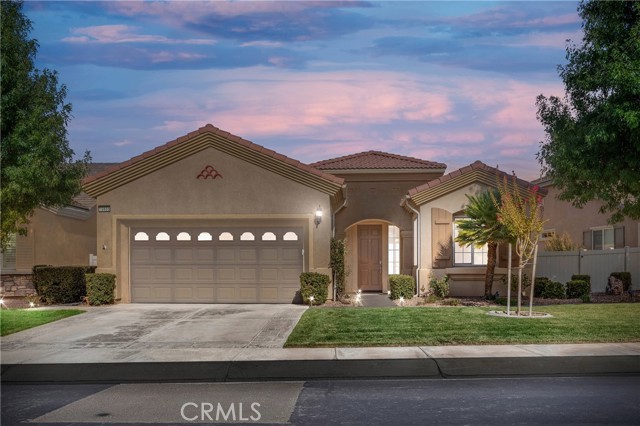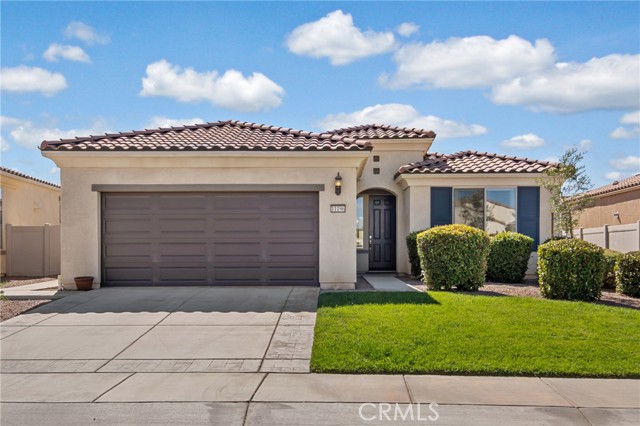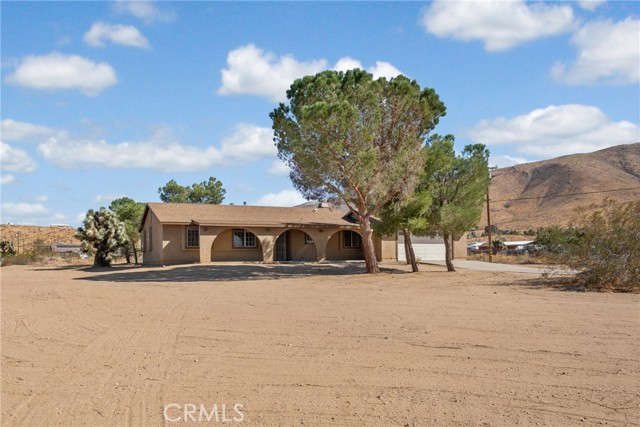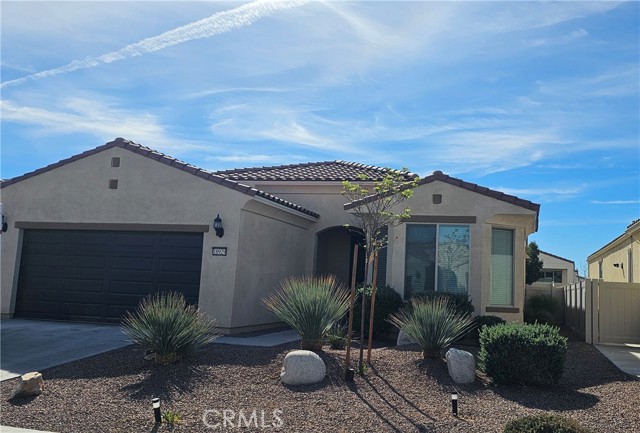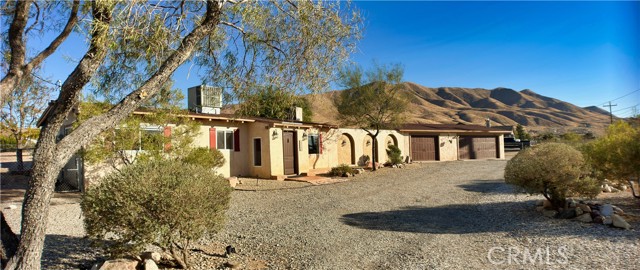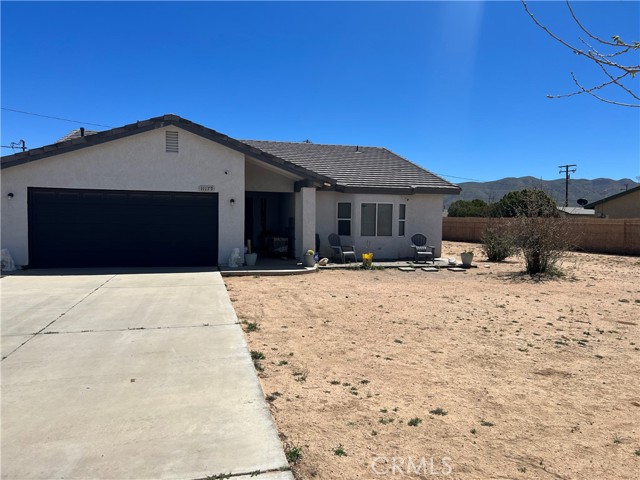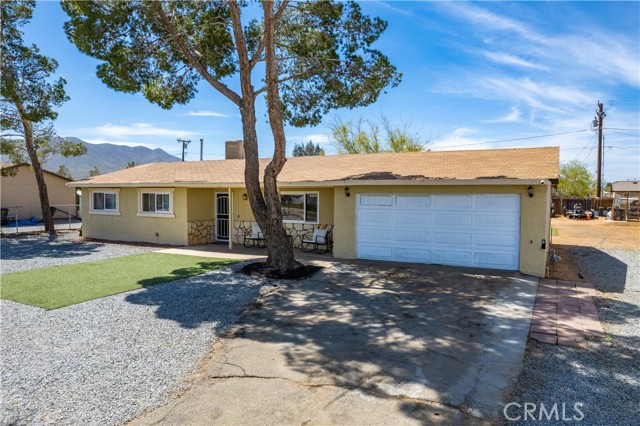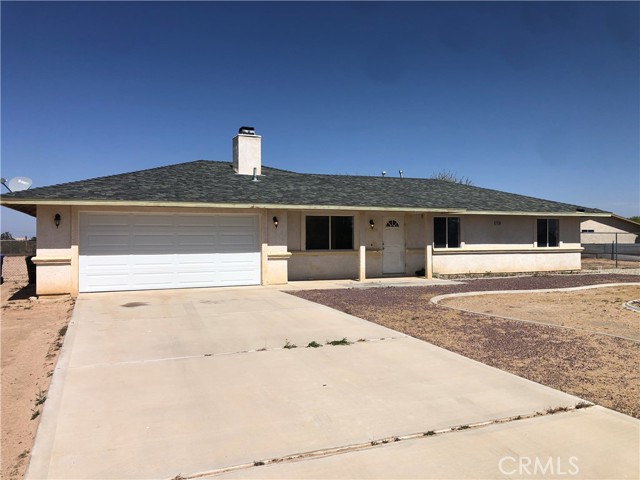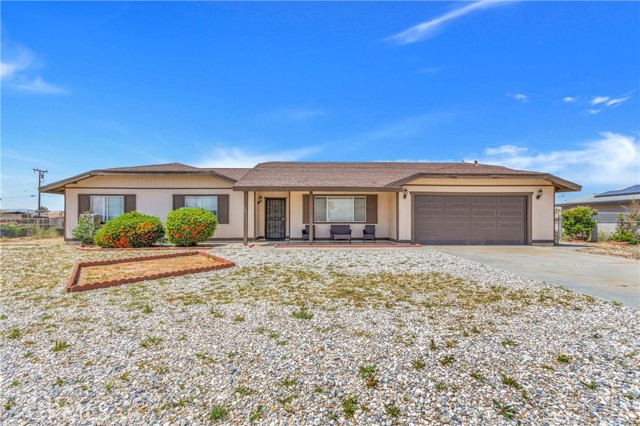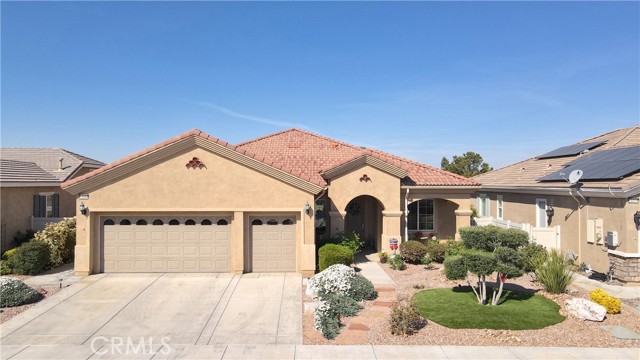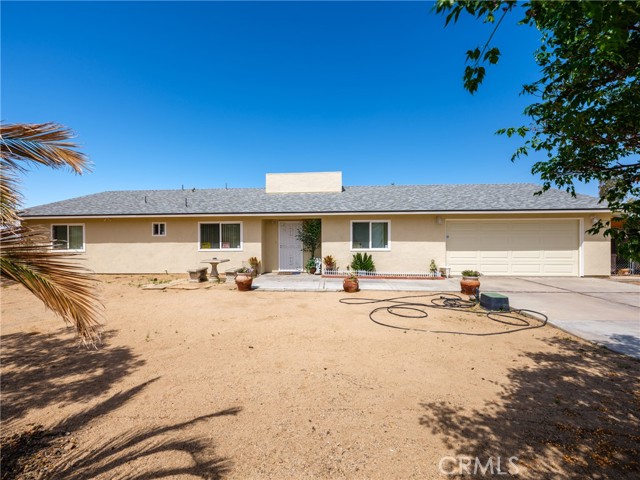10204 Darby Road
Apple Valley, CA 92308
Style and Space in Del Webb/Sun City 55+! Nestled in the heart of the prestigious Del Webb Sun City senior retirement community in Apple Valley, California, 10204 Darby Road offers an unparalleled blend of luxury, comfort, and convenience. This exquisite two-bedroom, two-bath home spans 1,938 square feet, showcasing a meticulously maintained interior filled with high-end custom amenities. Step inside to discover real hardwood floors that flow seamlessly throughout, complemented by elegant plantation shutters, custom baseboards, and crown molding. The spacious living areas are perfect for both relaxation and entertaining, while the gourmet kitchen boasts premium finishes ideal for any home chef. The master suite is a true retreat, featuring a spa-like bathroom with his-and-her sinks, a large soaking tub, a walk-in shower, and an expansive walk-in closet. The exterior is equally impressive, with low-maintenance custom landscaping, a tranquil pond with a waterfall, and a fully integrated sprinkler and drip-line system, ensuring your outdoor space remains pristine year-round. The three-car garage, complete with cabinetry, offers ample storage and functionality. Living in Del Webb Sun City means enjoying resort-style amenities right at your doorstep. Two clubhouses provide access to pools, jacuzzis, tennis and pickleball courts, and a state-of-the-art fitness center. Plus, the Ashwood Golf Course is just steps away, making this home a haven for those who appreciate an active and vibrant lifestyle. Impeccably cared for and in excellent condition, 10204 Darby Road is more than just a house—it's a place to call home in one of California's most sought-after senior communities. Don't miss the opportunity to make it yours. Sq. Ft. not verified. Information deemed reliable, not guaranteed.
PROPERTY INFORMATION
| MLS # | HD24159936 | Lot Size | 5,240 Sq. Ft. |
| HOA Fees | $238/Monthly | Property Type | Single Family Residence |
| Price | $ 456,000
Price Per SqFt: $ 235 |
DOM | 484 Days |
| Address | 10204 Darby Road | Type | Residential |
| City | Apple Valley | Sq.Ft. | 1,938 Sq. Ft. |
| Postal Code | 92308 | Garage | 2 |
| County | San Bernardino | Year Built | 2013 |
| Bed / Bath | 2 / 2 | Parking | 2 |
| Built In | 2013 | Status | Active |
INTERIOR FEATURES
| Has Laundry | Yes |
| Laundry Information | Individual Room, Inside |
| Has Fireplace | No |
| Fireplace Information | None |
| Has Heating | Yes |
| Heating Information | Central |
| Room Information | All Bedrooms Down |
| Has Cooling | Yes |
| Cooling Information | Central Air |
| EntryLocation | Front |
| Entry Level | 1 |
| Has Spa | Yes |
| SpaDescription | Community |
| Main Level Bedrooms | 2 |
| Main Level Bathrooms | 2 |
EXTERIOR FEATURES
| Has Pool | No |
| Pool | Community |
WALKSCORE
MAP
MORTGAGE CALCULATOR
- Principal & Interest:
- Property Tax: $486
- Home Insurance:$119
- HOA Fees:$238
- Mortgage Insurance:
PRICE HISTORY
| Date | Event | Price |
| 10/01/2024 | Price Change | $456,000 (-0.87%) |
| 08/02/2024 | Listed | $460,000 |

Topfind Realty
REALTOR®
(844)-333-8033
Questions? Contact today.
Use a Topfind agent and receive a cash rebate of up to $2,280
Apple Valley Similar Properties
Listing provided courtesy of Jon Brian Hurst, First Team Real Estate. Based on information from California Regional Multiple Listing Service, Inc. as of #Date#. This information is for your personal, non-commercial use and may not be used for any purpose other than to identify prospective properties you may be interested in purchasing. Display of MLS data is usually deemed reliable but is NOT guaranteed accurate by the MLS. Buyers are responsible for verifying the accuracy of all information and should investigate the data themselves or retain appropriate professionals. Information from sources other than the Listing Agent may have been included in the MLS data. Unless otherwise specified in writing, Broker/Agent has not and will not verify any information obtained from other sources. The Broker/Agent providing the information contained herein may or may not have been the Listing and/or Selling Agent.
