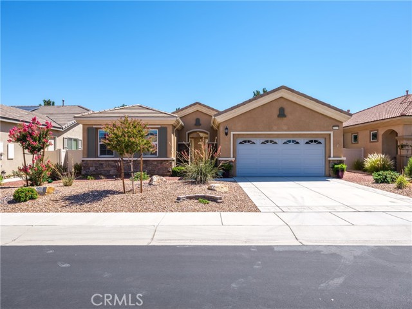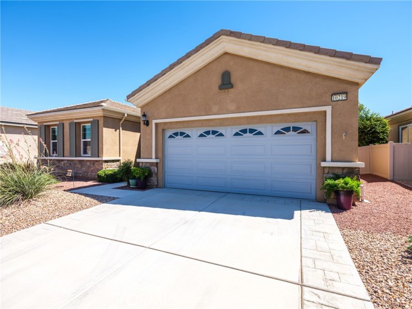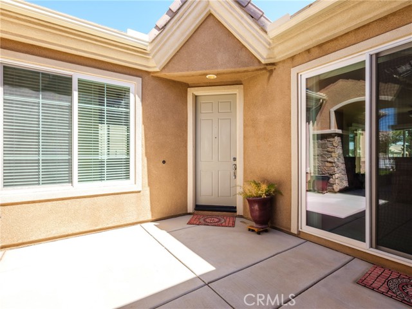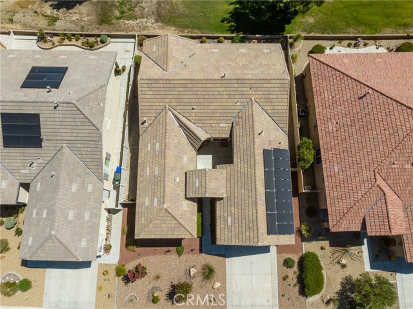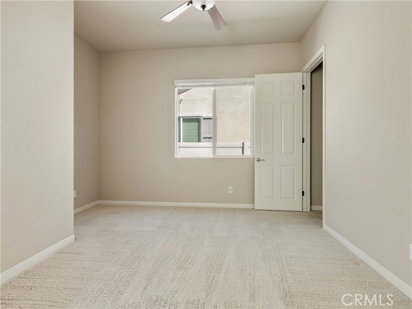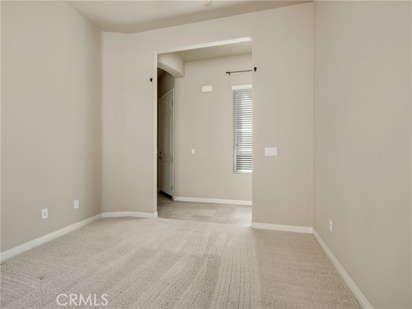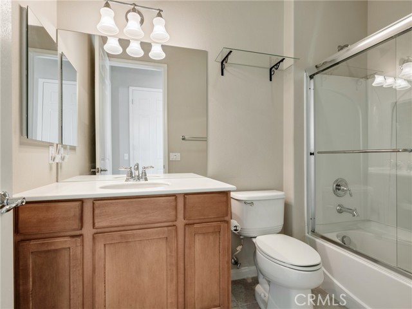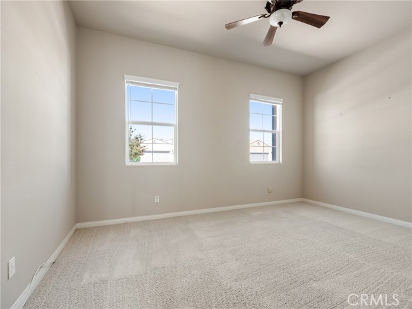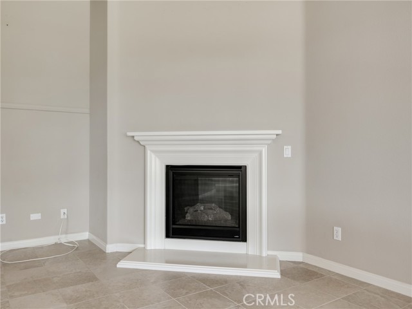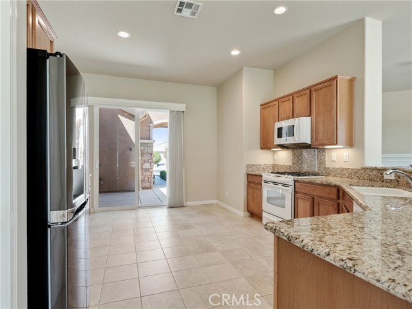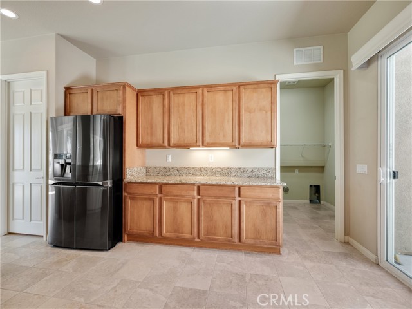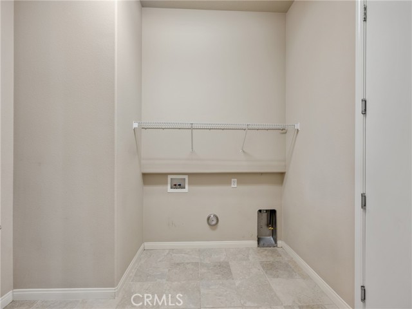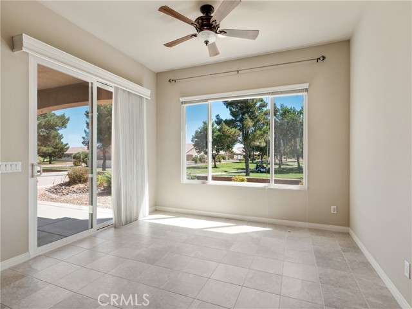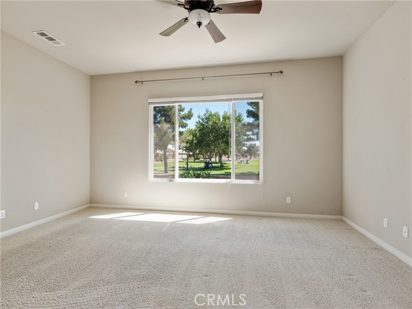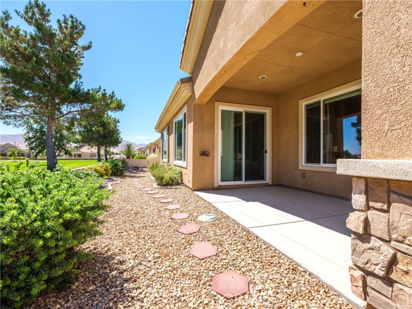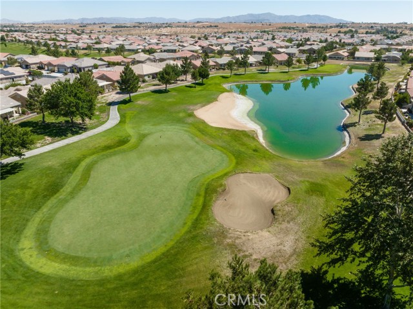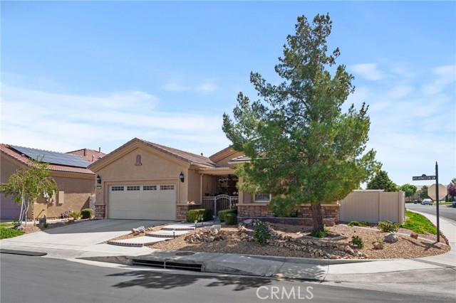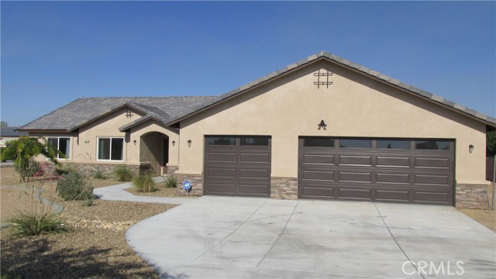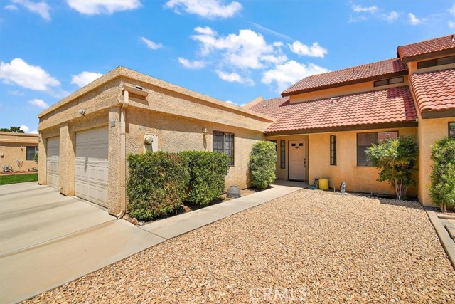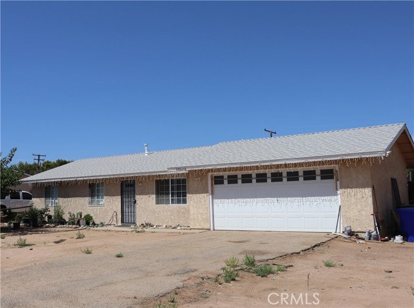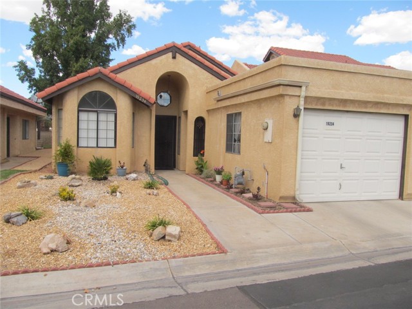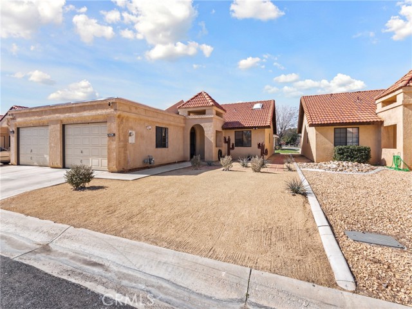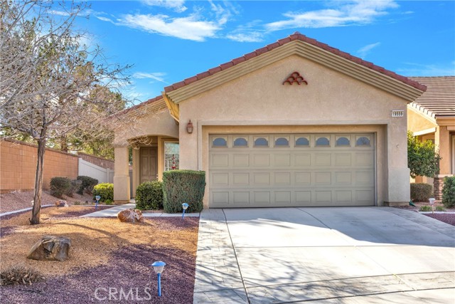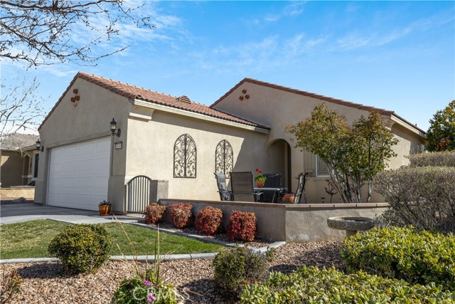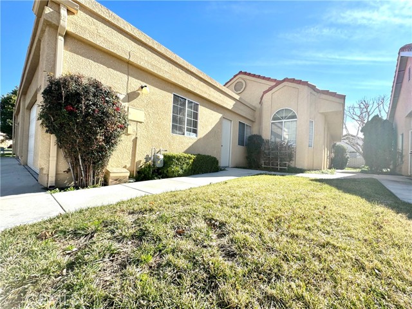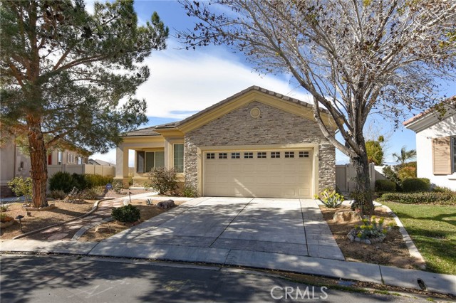10219 Darby Road
Apple Valley, CA 92308
Sold
This is the ultimate Golf Course view! Premium lot. Trees, the green, the lake, the greenbelt. Must see this beautiful view! This home has a lovely front sheltered courtyard/patio. This patio offers direct access to the kitchen, as well as to the formal front door entry. The spacious kitchen has an eating area, granite countertops and lot of cabinets and storage. Gas stove, and an upscale refrigerator. There is a massive walk-in pantry in this Magnolia model. There is also a formal dining are with a view of the golf course. A split floorplan plus an office with a closet that could be the 3rd bedroom. The Primary bedroom has a huge bathroom with a garden bathtub, double sinks, glass enclosed shower and a spacious walk-in closet. Off of the kitchen is the laundry room, and then the oversized two car garage with an epoxy covered floor, really easy to maintain. Full paid-for solar! Enjoy this highly sought after Del Webb Solera/Sun City community that is gated. 2 clubhouses, the Aspen and the Mariposa. Many activities, indoor and outdoor pools and spas, tennis courts, meeting rooms, a ballroom, a billiards room, Pickle Ball court. The community is close to shopping, a movie theater, and many restaurants.
PROPERTY INFORMATION
| MLS # | HD23150831 | Lot Size | 6,092 Sq. Ft. |
| HOA Fees | $235/Monthly | Property Type | Single Family Residence |
| Price | $ 420,000
Price Per SqFt: $ 225 |
DOM | 840 Days |
| Address | 10219 Darby Road | Type | Residential |
| City | Apple Valley | Sq.Ft. | 1,870 Sq. Ft. |
| Postal Code | 92308 | Garage | 2 |
| County | San Bernardino | Year Built | 2009 |
| Bed / Bath | 2 / 2 | Parking | 2 |
| Built In | 2009 | Status | Closed |
| Sold Date | 2023-10-10 |
INTERIOR FEATURES
| Has Laundry | Yes |
| Laundry Information | Gas Dryer Hookup, Individual Room, Washer Hookup |
| Has Fireplace | Yes |
| Fireplace Information | Living Room, Gas, Gas Starter |
| Has Appliances | Yes |
| Kitchen Appliances | Dishwasher, Gas Oven, Gas Range, Gas Water Heater, Microwave, Refrigerator, Self Cleaning Oven |
| Kitchen Information | Walk-In Pantry |
| Kitchen Area | Breakfast Counter / Bar, Family Kitchen, Dining Room |
| Has Heating | Yes |
| Heating Information | Central, Natural Gas |
| Room Information | All Bedrooms Down, Living Room, Main Floor Primary Bedroom, Primary Bathroom, Primary Suite, Office, Walk-In Closet, Walk-In Pantry |
| Has Cooling | Yes |
| Cooling Information | Central Air |
| Flooring Information | Carpet, Tile |
| InteriorFeatures Information | Cathedral Ceiling(s), Ceiling Fan(s), Pantry |
| DoorFeatures | Sliding Doors |
| EntryLocation | Front |
| Entry Level | 1 |
| Has Spa | Yes |
| SpaDescription | Association |
| WindowFeatures | Double Pane Windows, Screens |
| SecuritySafety | 24 Hour Security, Gated with Attendant, Automatic Gate, Carbon Monoxide Detector(s), Fire and Smoke Detection System, Gated Community, Gated with Guard, Smoke Detector(s) |
| Bathroom Information | Bathtub, Shower, Double Sinks in Primary Bath, Exhaust fan(s), Privacy toilet door, Separate tub and shower, Walk-in shower |
| Main Level Bedrooms | 2 |
| Main Level Bathrooms | 2 |
EXTERIOR FEATURES
| ExteriorFeatures | Rain Gutters |
| Roof | Tile |
| Has Pool | No |
| Pool | Association, In Ground, Indoor |
| Has Patio | Yes |
| Patio | Covered, Patio Open, Front Porch |
| Has Fence | Yes |
| Fencing | Vinyl |
| Has Sprinklers | Yes |
WALKSCORE
MAP
MORTGAGE CALCULATOR
- Principal & Interest:
- Property Tax: $448
- Home Insurance:$119
- HOA Fees:$235
- Mortgage Insurance:
PRICE HISTORY
| Date | Event | Price |
| 10/10/2023 | Sold | $420,000 |
| 08/13/2023 | Sold | $420,000 |

Topfind Realty
REALTOR®
(844)-333-8033
Questions? Contact today.
Interested in buying or selling a home similar to 10219 Darby Road?
Apple Valley Similar Properties
Listing provided courtesy of Suzanne Meyer, Coldwell Banker Home Source. Based on information from California Regional Multiple Listing Service, Inc. as of #Date#. This information is for your personal, non-commercial use and may not be used for any purpose other than to identify prospective properties you may be interested in purchasing. Display of MLS data is usually deemed reliable but is NOT guaranteed accurate by the MLS. Buyers are responsible for verifying the accuracy of all information and should investigate the data themselves or retain appropriate professionals. Information from sources other than the Listing Agent may have been included in the MLS data. Unless otherwise specified in writing, Broker/Agent has not and will not verify any information obtained from other sources. The Broker/Agent providing the information contained herein may or may not have been the Listing and/or Selling Agent.
