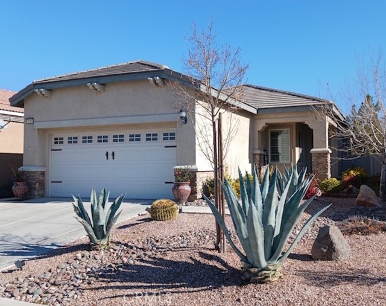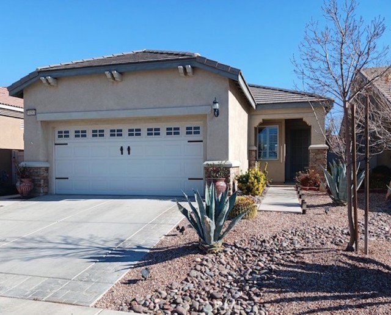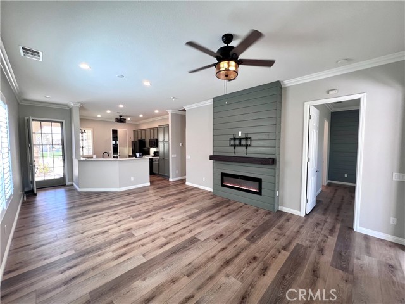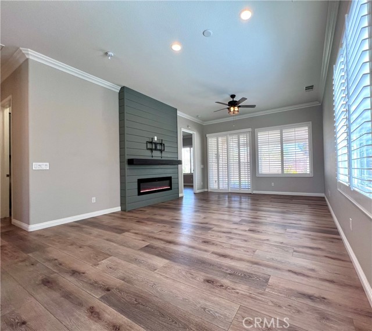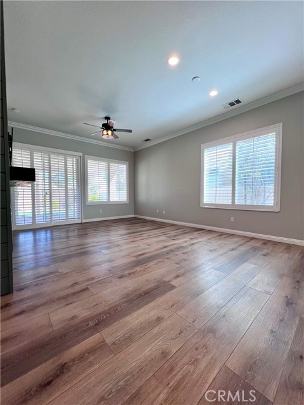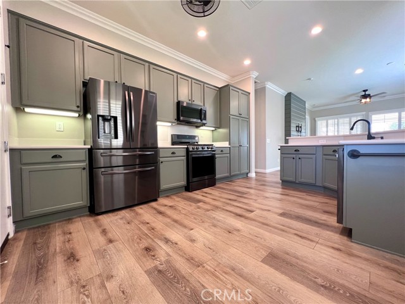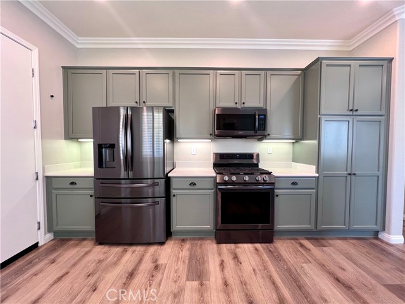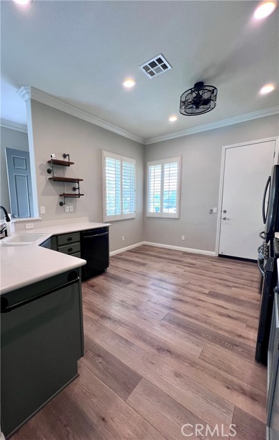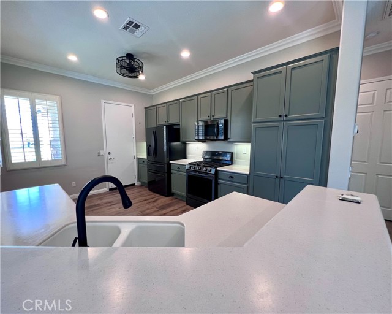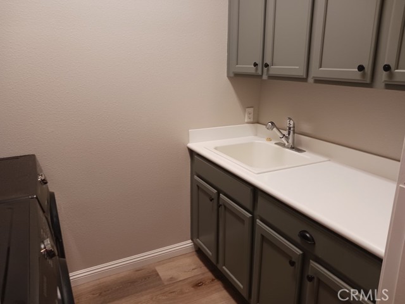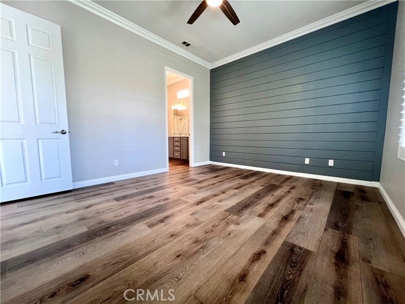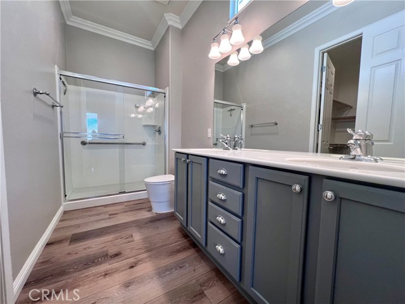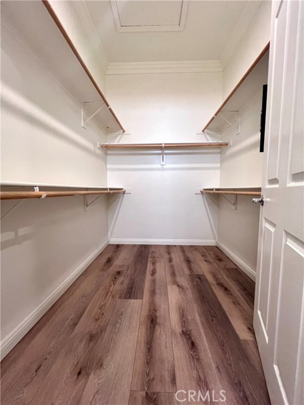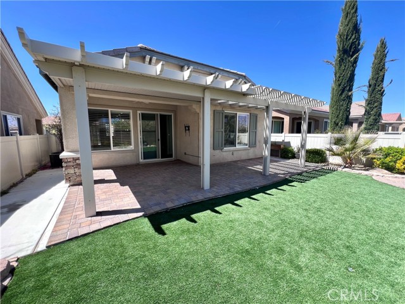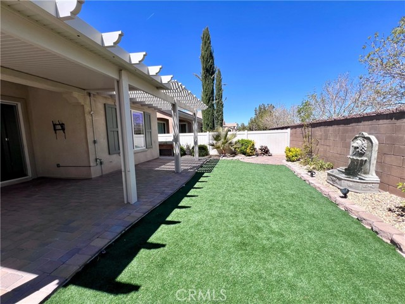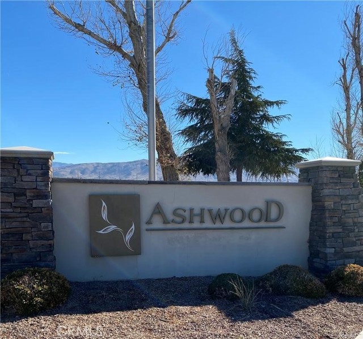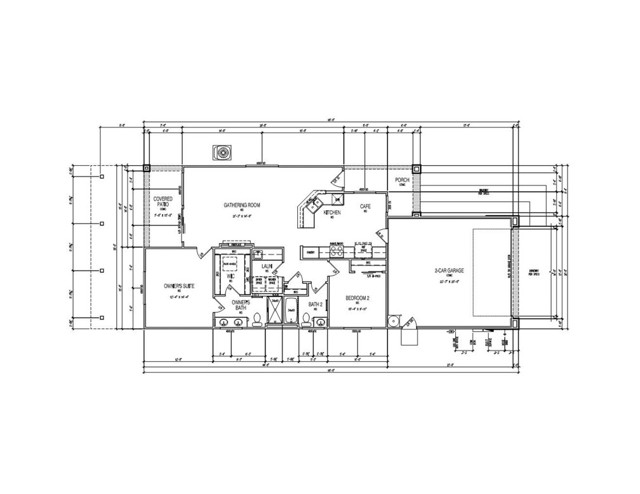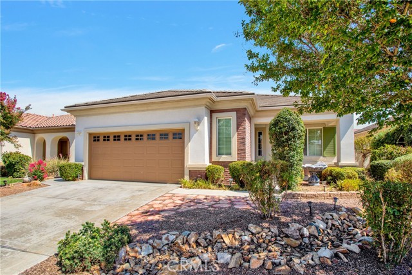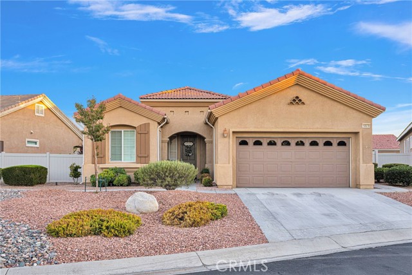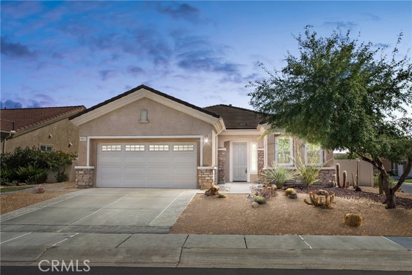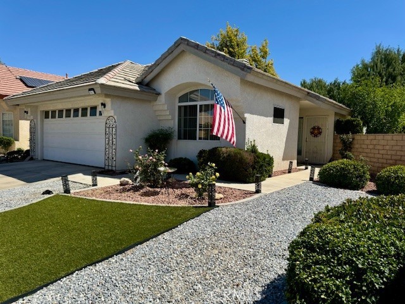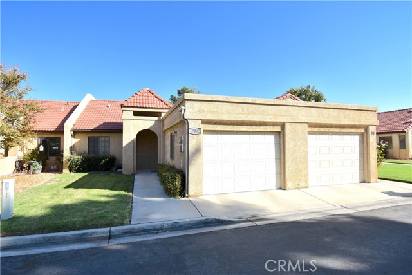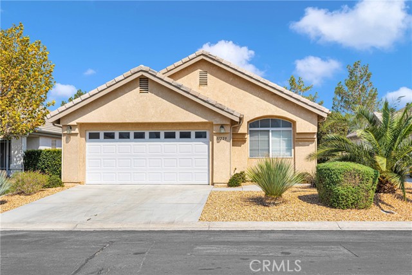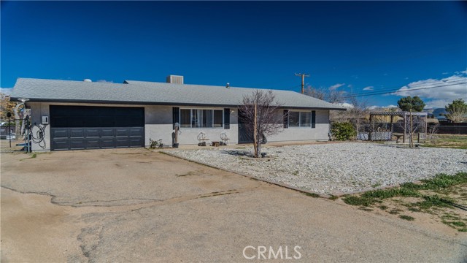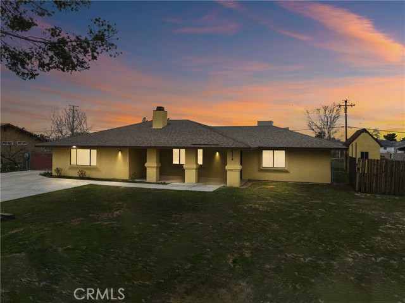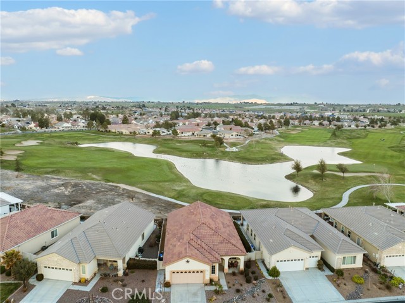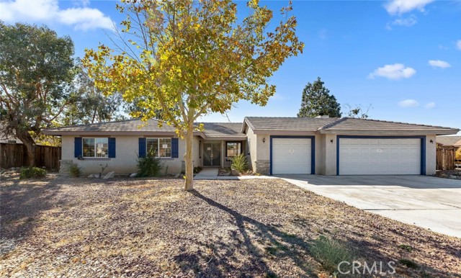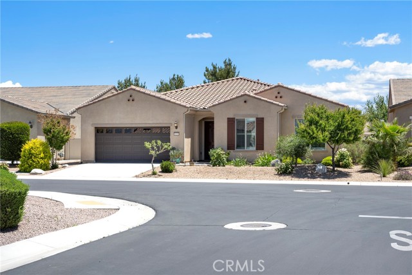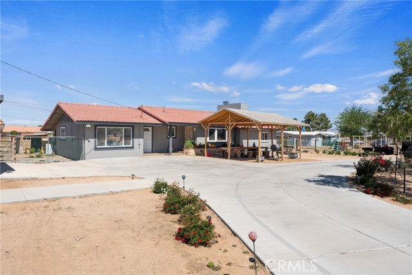10265 Wascana Lane
Apple Valley, CA 92308
Sold
Back on the market for no fault of the sellers. A must see property in the highly desirable 55+ Golf Course Community of Solera Sun City. This home features 2 bedrooms, both with walk-in closets, 2 full bathrooms, beautiful hardwood flooring throughout, attached 2 car garage and a spacious eat-in kitchen, with additional bar seating, which opens into the living room, prefect for entertaining. The living room features an electric custom fireplace and large windows that offer tons of natural light and lead you out to your beautiful back yard. This home offers countless upgrades from custom cabinetry with plenty of storage, crown molding throughout, black stainless steel appliances, dual pain windows with plantation shutters, wood plank accent walls in both the primary bedroom and living room, a top of the line solar system and a low maintenance backyard with artificial grass, a large covered patio, gorgeous water feature and fire pit perfect for outdoor dining or just relaxing with a glass of wine after a long day of golf. The community has just as much to offer from a 24-hour guard gated entrance, 3 community pools and hot tubs, 2 club houses, a state of the art gym, tennis and pickle ball courts, pool tables, bocce ball, library and an outdoor amphitheater for summer nigh concerts, not to mention your conveniently located near the Jess Ranch Market and many other shops and restaurants for you to enjoy. This home truly is one you won’t want to miss!
PROPERTY INFORMATION
| MLS # | PW24026996 | Lot Size | 4,600 Sq. Ft. |
| HOA Fees | $238/Monthly | Property Type | Single Family Residence |
| Price | $ 369,000
Price Per SqFt: $ 306 |
DOM | 661 Days |
| Address | 10265 Wascana Lane | Type | Residential |
| City | Apple Valley | Sq.Ft. | 1,205 Sq. Ft. |
| Postal Code | 92308 | Garage | 2 |
| County | San Bernardino | Year Built | 2007 |
| Bed / Bath | 2 / 2 | Parking | 2 |
| Built In | 2007 | Status | Closed |
| Sold Date | 2024-05-16 |
INTERIOR FEATURES
| Has Laundry | Yes |
| Laundry Information | Dryer Included, Individual Room, Washer Included |
| Has Fireplace | Yes |
| Fireplace Information | Living Room, Electric |
| Has Appliances | Yes |
| Kitchen Appliances | Gas Range, Microwave, Refrigerator |
| Kitchen Information | Kitchen Open to Family Room |
| Kitchen Area | Breakfast Counter / Bar, Breakfast Nook |
| Has Heating | Yes |
| Heating Information | Central, Natural Gas |
| Room Information | Entry, Kitchen, Laundry, Living Room, Main Floor Bedroom, Main Floor Primary Bedroom, Primary Bathroom, Walk-In Closet |
| Has Cooling | Yes |
| Cooling Information | Central Air, Electric |
| Flooring Information | Vinyl |
| InteriorFeatures Information | Recessed Lighting |
| DoorFeatures | Panel Doors |
| EntryLocation | Front |
| Entry Level | 1 |
| Has Spa | Yes |
| SpaDescription | Community |
| WindowFeatures | Double Pane Windows, Plantation Shutters |
| SecuritySafety | Gated with Guard |
| Bathroom Information | Shower in Tub, Double Sinks in Primary Bath, Walk-in shower |
| Main Level Bedrooms | 2 |
| Main Level Bathrooms | 2 |
EXTERIOR FEATURES
| FoundationDetails | Slab |
| Roof | Concrete |
| Has Pool | No |
| Pool | Community |
| Has Patio | Yes |
| Patio | Covered |
| Has Fence | Yes |
| Fencing | Block, Vinyl |
WALKSCORE
MAP
MORTGAGE CALCULATOR
- Principal & Interest:
- Property Tax: $394
- Home Insurance:$119
- HOA Fees:$238
- Mortgage Insurance:
PRICE HISTORY
| Date | Event | Price |
| 05/16/2024 | Sold | $369,000 |
| 05/13/2024 | Pending | $369,000 |
| 04/17/2024 | Active Under Contract | $369,000 |
| 03/13/2024 | Price Change (Relisted) | $369,000 (-1.60%) |
| 02/21/2024 | Relisted | $375,000 |
| 02/07/2024 | Listed | $375,000 |

Topfind Realty
REALTOR®
(844)-333-8033
Questions? Contact today.
Interested in buying or selling a home similar to 10265 Wascana Lane?
Apple Valley Similar Properties
Listing provided courtesy of Coralyn Wahlberg, Think Boutiq Real Estate. Based on information from California Regional Multiple Listing Service, Inc. as of #Date#. This information is for your personal, non-commercial use and may not be used for any purpose other than to identify prospective properties you may be interested in purchasing. Display of MLS data is usually deemed reliable but is NOT guaranteed accurate by the MLS. Buyers are responsible for verifying the accuracy of all information and should investigate the data themselves or retain appropriate professionals. Information from sources other than the Listing Agent may have been included in the MLS data. Unless otherwise specified in writing, Broker/Agent has not and will not verify any information obtained from other sources. The Broker/Agent providing the information contained herein may or may not have been the Listing and/or Selling Agent.
