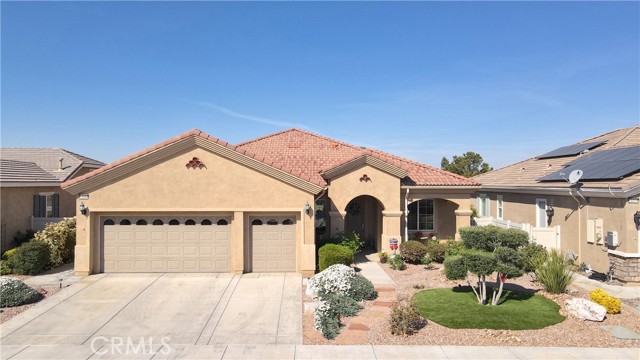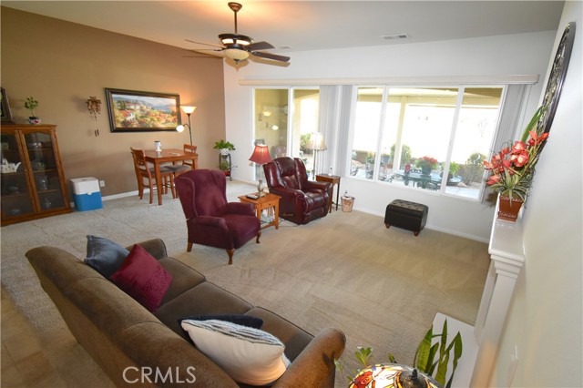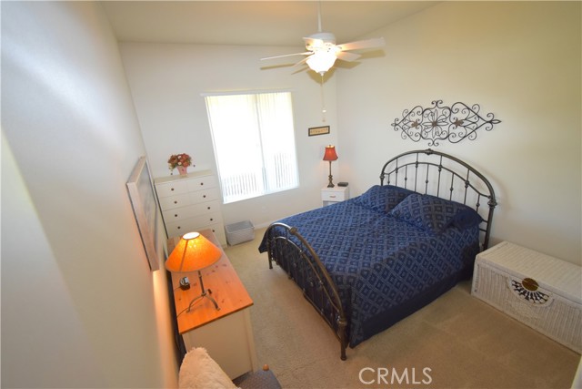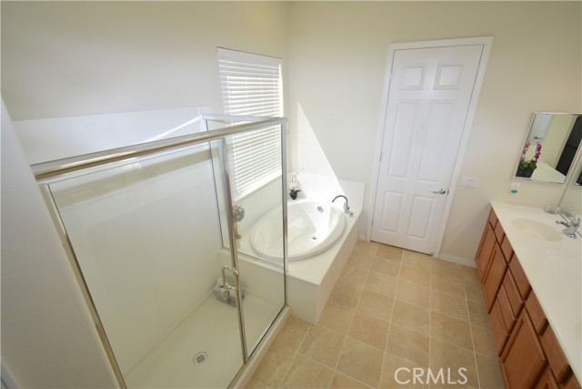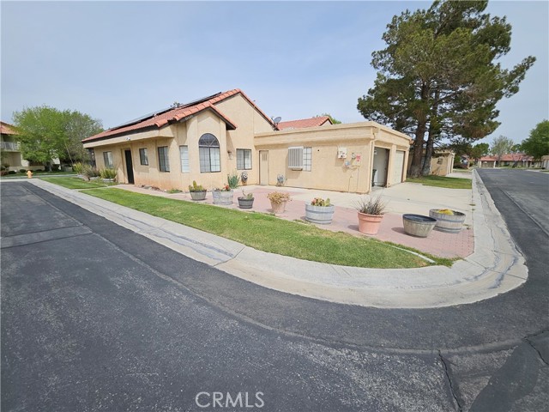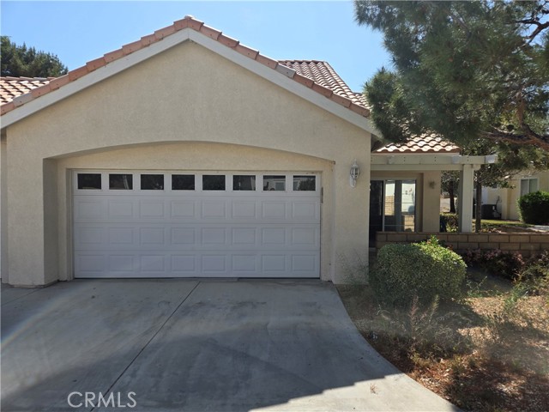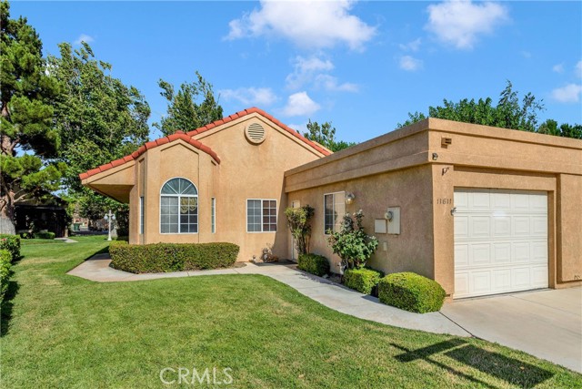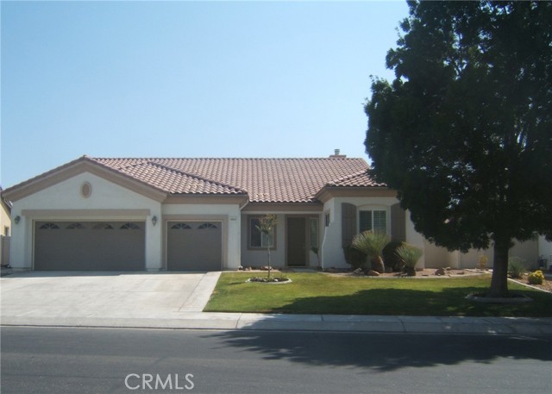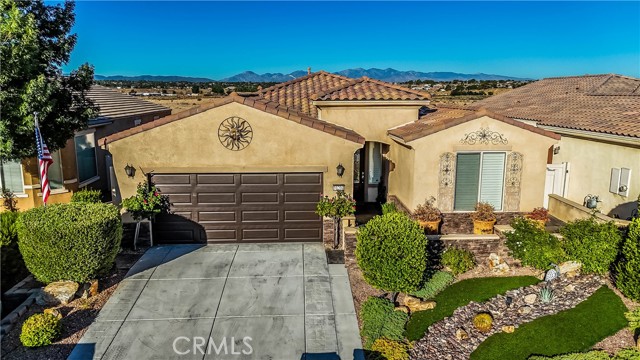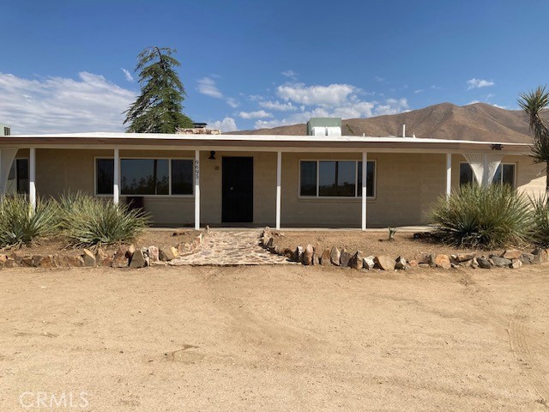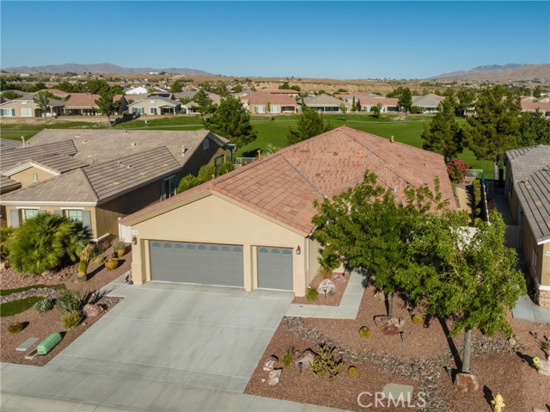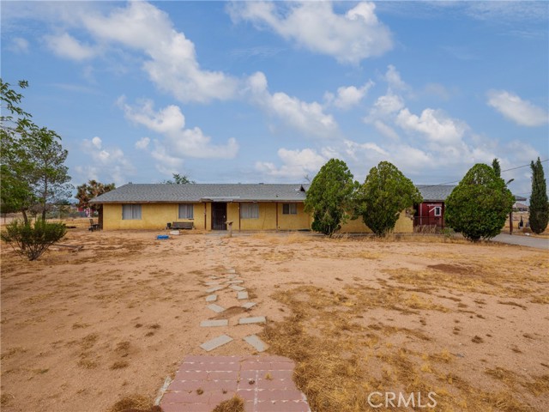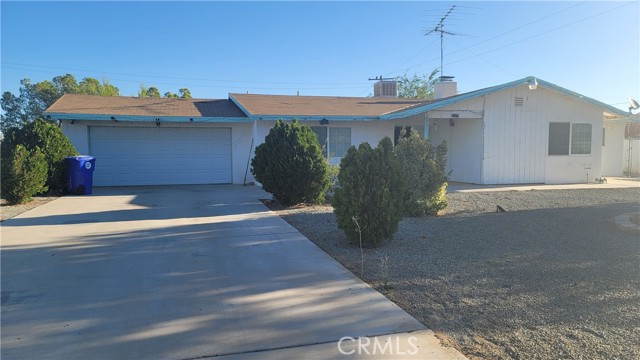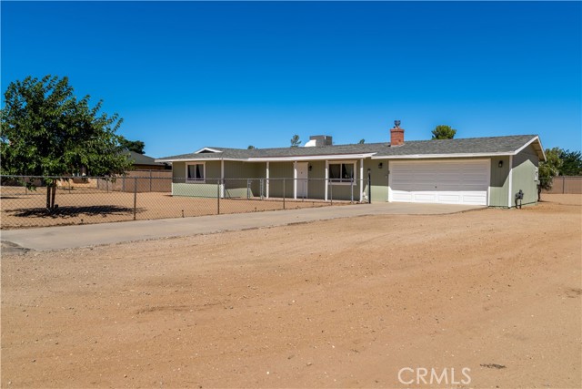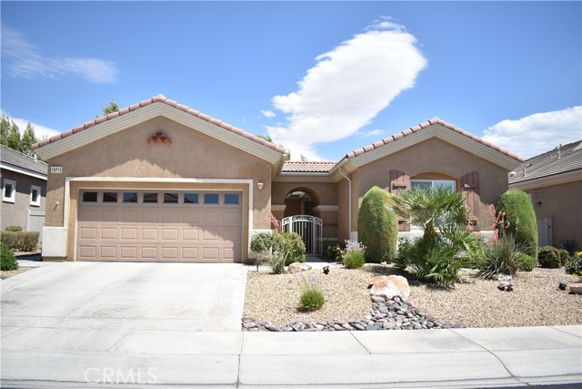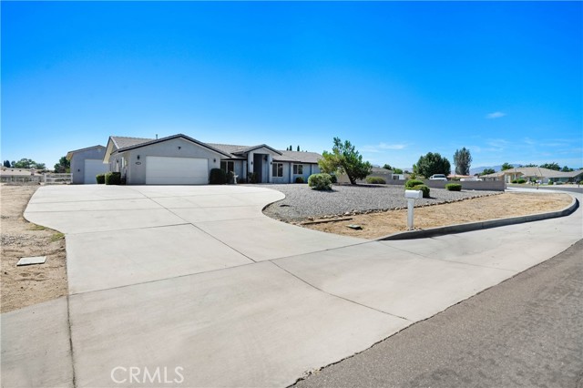10304 Wilmington Lane
Apple Valley, CA 92308
Sold
10304 Wilmington Lane
Apple Valley, CA 92308
Sold
Stop the car!! Here's your chance to own a Sequoia Model on the Golf Course in the Highly desirable 55+ Del Webb/ Sun City community. This home offers a spacious open floor plan overlooking the golf course with great mountain views. This home boasts an office, a formal dining room, a breakfast nook, a large kitchen with an island, double ovens, and a gas cooktop. Perfect for family and friends to gather or hosting the holidays. The split floor plan offers privacy and space to move about. Your large primary bedroom opens onto an en suite with a garden tub, stand-in separate shower stall, and dual sink vanity. The walk-in closet has wood flooring and custom built-ins for the perfectly organized closet. The indoor laundry room has lots of additional cabinets and a large sink. The garage offers epoxied floors, built-in white cabinetry, a workbench area, and overhanging additional storage racks, making for the ideal garage. The front and backyards are beautifully landscaped, meticulously maintained and showcase mature shrubs, trees, and flowers. The backyard is a mini oasis and the perfect place to sit, have coffee in the morning, and sip cocktails in the evening. The patio provides complete coverage, allowing you to enjoy it year-round. This sought-after Community features 2 Clubhouses, Aspen and Mariposa, hosting many activities, including Gym/Fitness Center, Indoor and Outdoor Pools and Spas, Tennis courts, meeting rooms, a library, a ballroom, a billiards room, and activities! The Community is conveniently close to shopping, a movie theater, and many restaurants. Make this a must-see.
PROPERTY INFORMATION
| MLS # | HD23067475 | Lot Size | 6,449 Sq. Ft. |
| HOA Fees | $199/Monthly | Property Type | Single Family Residence |
| Price | $ 424,900
Price Per SqFt: $ 190 |
DOM | 883 Days |
| Address | 10304 Wilmington Lane | Type | Residential |
| City | Apple Valley | Sq.Ft. | 2,236 Sq. Ft. |
| Postal Code | 92308 | Garage | 3 |
| County | San Bernardino | Year Built | 2006 |
| Bed / Bath | 2 / 2.5 | Parking | 3 |
| Built In | 2006 | Status | Closed |
| Sold Date | 2023-07-11 |
INTERIOR FEATURES
| Has Laundry | Yes |
| Laundry Information | Individual Room, Inside |
| Has Fireplace | Yes |
| Fireplace Information | Living Room |
| Has Appliances | Yes |
| Kitchen Appliances | Dishwasher, Double Oven, Disposal, Gas Cooktop, Microwave, Refrigerator |
| Kitchen Information | Kitchen Island, Kitchen Open to Family Room |
| Kitchen Area | Breakfast Counter / Bar, Breakfast Nook |
| Has Heating | Yes |
| Heating Information | Central |
| Room Information | Entry, Great Room, Kitchen, Laundry, Master Suite |
| Has Cooling | Yes |
| Cooling Information | Central Air |
| Flooring Information | Carpet, Tile |
| InteriorFeatures Information | Ceiling Fan(s), High Ceilings, Open Floorplan |
| EntryLocation | Level |
| Entry Level | 1 |
| Has Spa | Yes |
| SpaDescription | Association, Community |
| SecuritySafety | Carbon Monoxide Detector(s), Gated Community, Smoke Detector(s) |
| Bathroom Information | Closet in bathroom, Double Sinks In Master Bath, Exhaust fan(s), Separate tub and shower |
| Main Level Bedrooms | 2 |
| Main Level Bathrooms | 3 |
EXTERIOR FEATURES
| Roof | Tile |
| Has Pool | No |
| Pool | Association, Community |
| Has Patio | Yes |
| Patio | Covered, Patio, Front Porch |
| Has Sprinklers | Yes |
WALKSCORE
MAP
MORTGAGE CALCULATOR
- Principal & Interest:
- Property Tax: $453
- Home Insurance:$119
- HOA Fees:$199.14
- Mortgage Insurance:
PRICE HISTORY
| Date | Event | Price |
| 07/11/2023 | Sold | $415,000 |
| 06/24/2023 | Pending | $424,900 |
| 05/01/2023 | Listed | $430,000 |

Topfind Realty
REALTOR®
(844)-333-8033
Questions? Contact today.
Interested in buying or selling a home similar to 10304 Wilmington Lane?
Apple Valley Similar Properties
Listing provided courtesy of Lindsi Lange, Coldwell Banker Home Source. Based on information from California Regional Multiple Listing Service, Inc. as of #Date#. This information is for your personal, non-commercial use and may not be used for any purpose other than to identify prospective properties you may be interested in purchasing. Display of MLS data is usually deemed reliable but is NOT guaranteed accurate by the MLS. Buyers are responsible for verifying the accuracy of all information and should investigate the data themselves or retain appropriate professionals. Information from sources other than the Listing Agent may have been included in the MLS data. Unless otherwise specified in writing, Broker/Agent has not and will not verify any information obtained from other sources. The Broker/Agent providing the information contained herein may or may not have been the Listing and/or Selling Agent.
