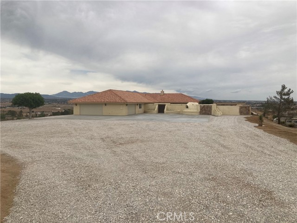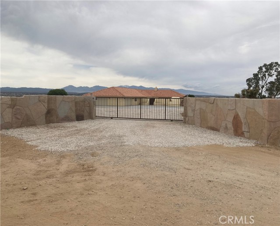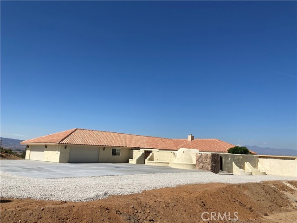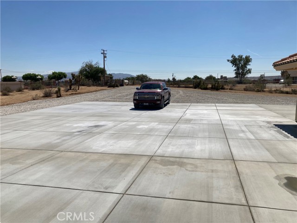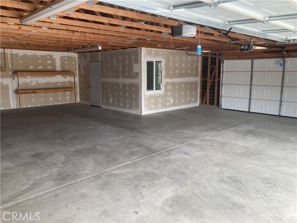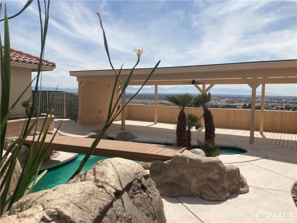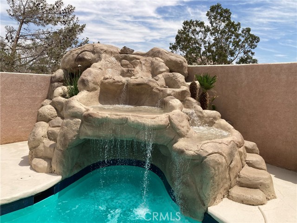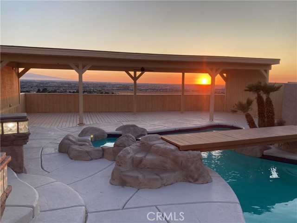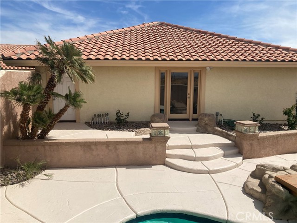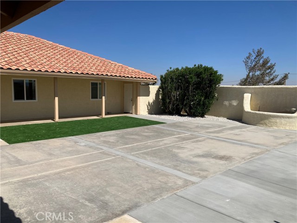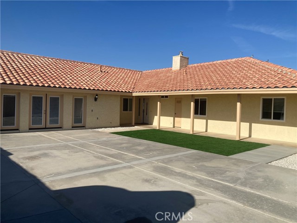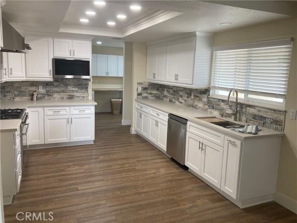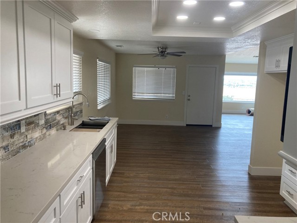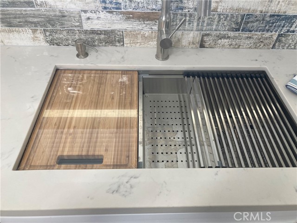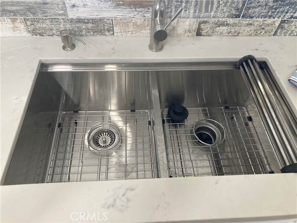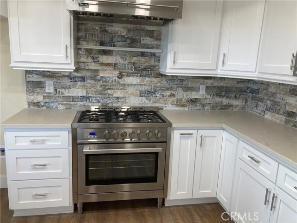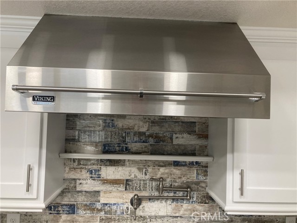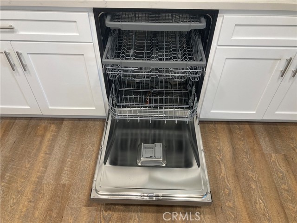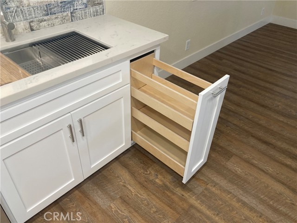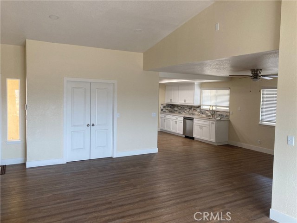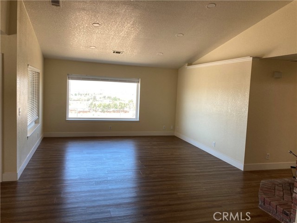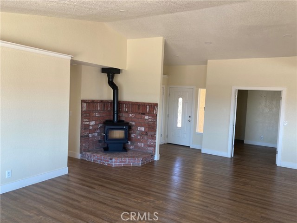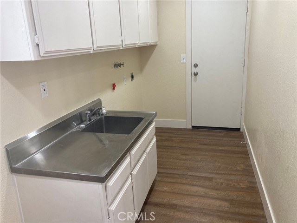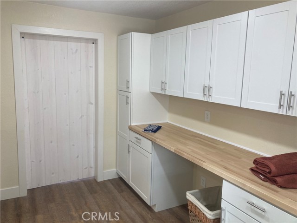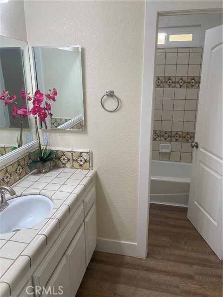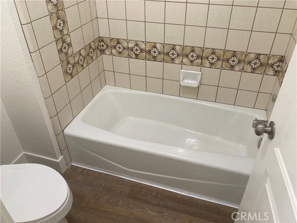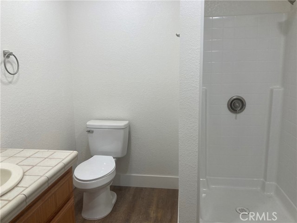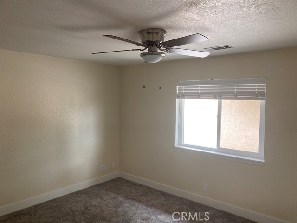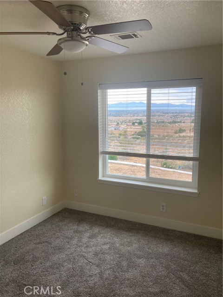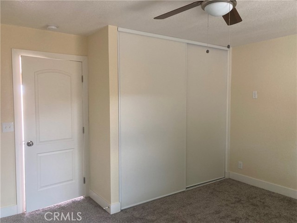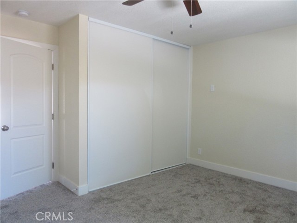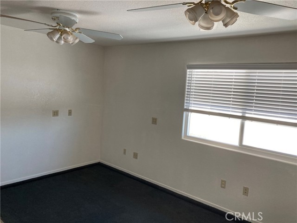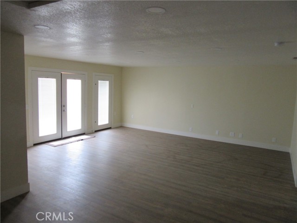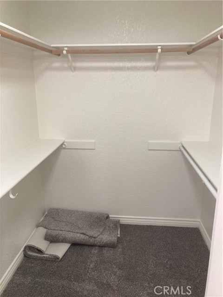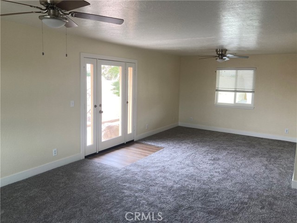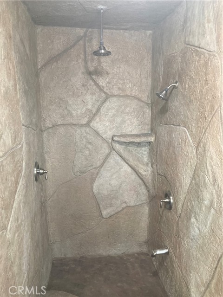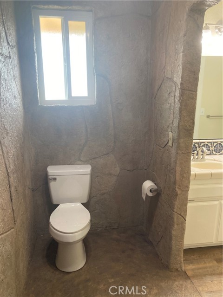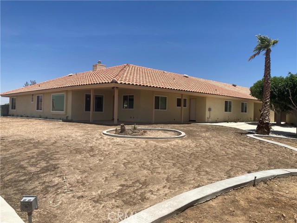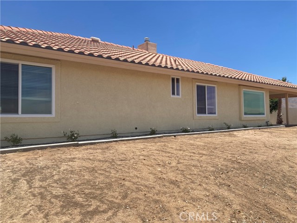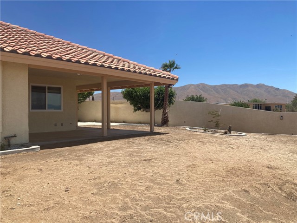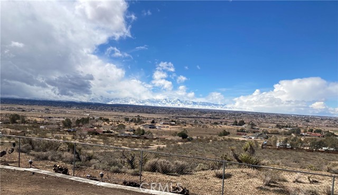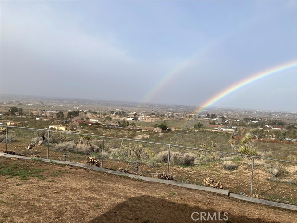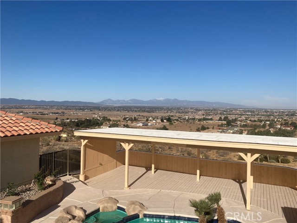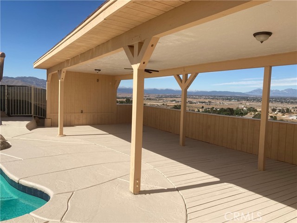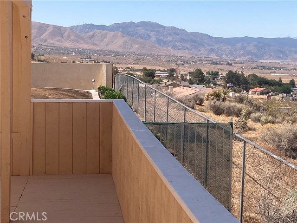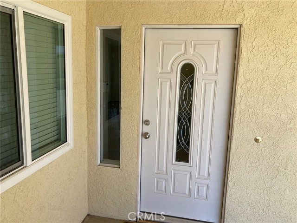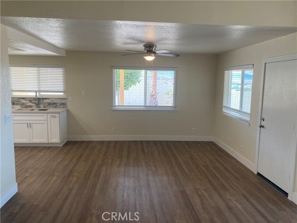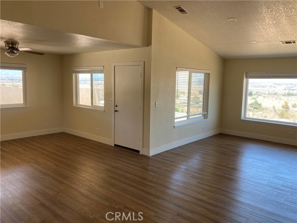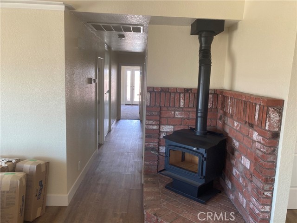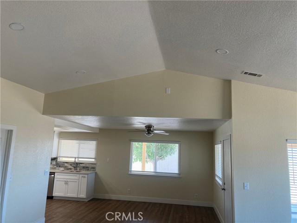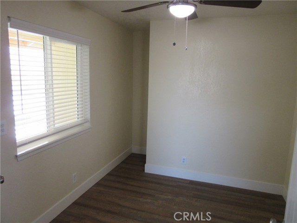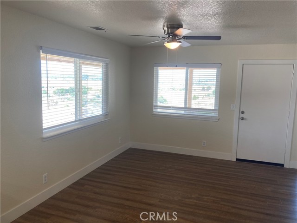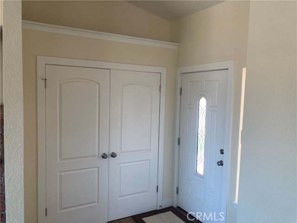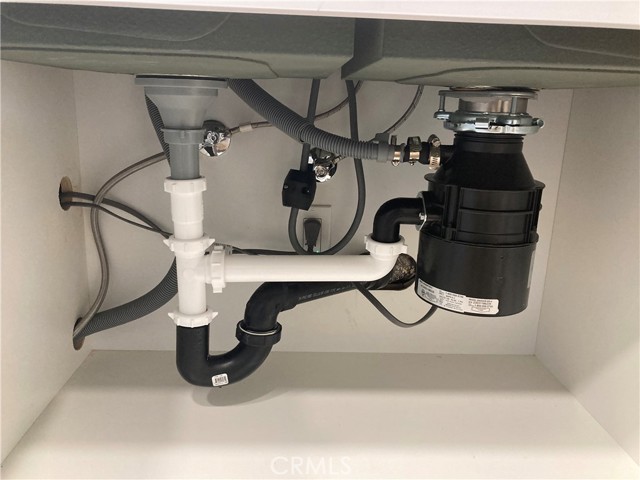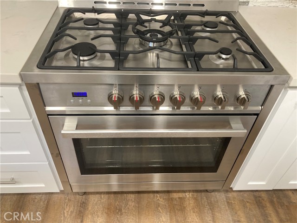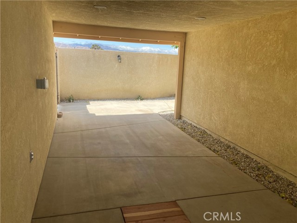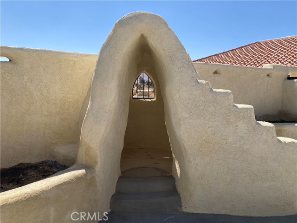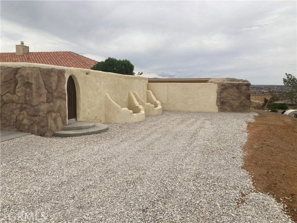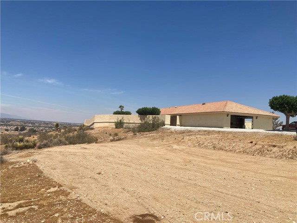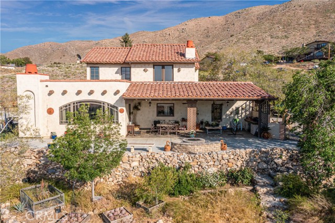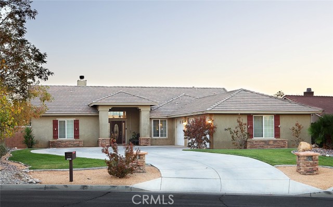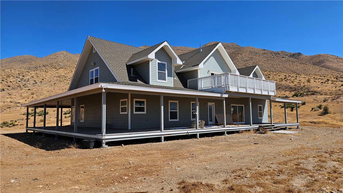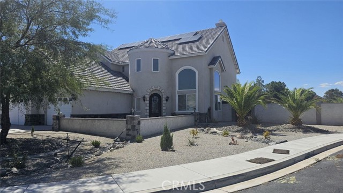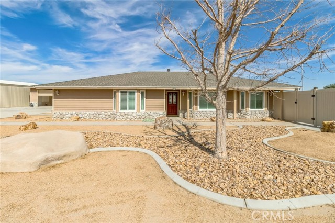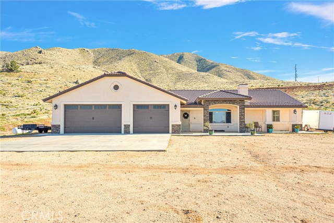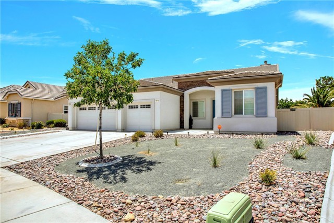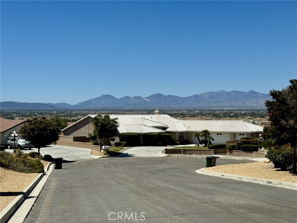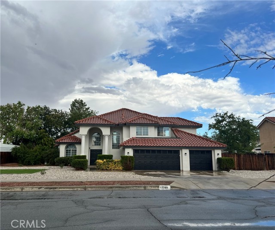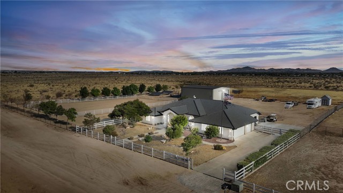10464 Caribou Avenue
Apple Valley, CA 92308
Sold
10464 Caribou Avenue
Apple Valley, CA 92308
Sold
Casa De Vista. Pool Home with 6 car 1360 sq ft Garage & Hobby Room or Guest Room, on 2.27 fenced acres with a Great Views of the Valley & Mountains. This Home has had lots of Up Grades performed. This Fine Home Features, 4 Bedrooms plus inside Office ( could be 5th Bedroom), 3 bath Rooms, Living Room, Dinning Area, Upgraded Kitchen , Large Laundry room with Pantry & Storage, Large Family room / Game room , Pool with Spa, Large covered Deck with View, , Very Large Gated Court yard, 4000 sq ft concrete parking area and Gravel RV parking area. Home Has New Flooring, New Vinyl Windows , New Paint inside and out , New Kitchen Appliances and Cabinets, New interior Doors, New Lighting & Fixtures plus More. Property is fenced with Electric Iron Gate Entry . Lots of Room There's plenty of Room in Garage to add a additional living area later if needed. Bring the pets & toys and also its zoned for those Horse's and other Ranch Animals.
PROPERTY INFORMATION
| MLS # | HD23101126 | Lot Size | 98,881 Sq. Ft. |
| HOA Fees | $0/Monthly | Property Type | Single Family Residence |
| Price | $ 738,000
Price Per SqFt: $ 242 |
DOM | 764 Days |
| Address | 10464 Caribou Avenue | Type | Residential |
| City | Apple Valley | Sq.Ft. | 3,044 Sq. Ft. |
| Postal Code | 92308 | Garage | 6 |
| County | San Bernardino | Year Built | 1986 |
| Bed / Bath | 4 / 2 | Parking | 16 |
| Built In | 1986 | Status | Closed |
| Sold Date | 2023-09-22 |
INTERIOR FEATURES
| Has Laundry | Yes |
| Laundry Information | Gas & Electric Dryer Hookup, Individual Room, Inside, Washer Hookup |
| Has Fireplace | Yes |
| Fireplace Information | Wood Burning, Free Standing, Great Room |
| Has Appliances | Yes |
| Kitchen Appliances | Dishwasher, Disposal, Gas Range, Gas Water Heater, Microwave, Range Hood, Water Heater |
| Kitchen Information | Quartz Counters, Self-closing cabinet doors, Self-closing drawers |
| Kitchen Area | Dining Room |
| Has Heating | Yes |
| Heating Information | Central, Natural Gas, Wood Stove |
| Room Information | All Bedrooms Down, Family Room, Kitchen, Laundry, Living Room |
| Has Cooling | Yes |
| Cooling Information | Central Air |
| Flooring Information | Vinyl |
| InteriorFeatures Information | Ceiling Fan(s), Pantry, Quartz Counters, Tile Counters |
| EntryLocation | Court Yard |
| Entry Level | 1 |
| WindowFeatures | ENERGY STAR Qualified Windows |
| SecuritySafety | Automatic Gate |
| Bathroom Information | Shower, Shower in Tub, Tile Counters |
| Main Level Bedrooms | 3 |
| Main Level Bathrooms | 3 |
EXTERIOR FEATURES
| Has Pool | Yes |
| Pool | Private, Fenced, In Ground, Waterfall |
| Has Patio | Yes |
| Patio | Concrete, Deck, Front Porch, Rear Porch, Wood |
| Has Sprinklers | Yes |
WALKSCORE
MAP
MORTGAGE CALCULATOR
- Principal & Interest:
- Property Tax: $787
- Home Insurance:$119
- HOA Fees:$0
- Mortgage Insurance:
PRICE HISTORY
| Date | Event | Price |
| 08/04/2023 | Active Under Contract | $738,000 |
| 07/30/2023 | Pending | $738,000 |
| 07/17/2023 | Price Change | $738,000 (-1.47%) |
| 06/11/2023 | Listed | $775,000 |

Topfind Realty
REALTOR®
(844)-333-8033
Questions? Contact today.
Interested in buying or selling a home similar to 10464 Caribou Avenue?
Apple Valley Similar Properties
Listing provided courtesy of Larry Randal Taylor, CENTURY 21 Desert Rock. Based on information from California Regional Multiple Listing Service, Inc. as of #Date#. This information is for your personal, non-commercial use and may not be used for any purpose other than to identify prospective properties you may be interested in purchasing. Display of MLS data is usually deemed reliable but is NOT guaranteed accurate by the MLS. Buyers are responsible for verifying the accuracy of all information and should investigate the data themselves or retain appropriate professionals. Information from sources other than the Listing Agent may have been included in the MLS data. Unless otherwise specified in writing, Broker/Agent has not and will not verify any information obtained from other sources. The Broker/Agent providing the information contained herein may or may not have been the Listing and/or Selling Agent.
