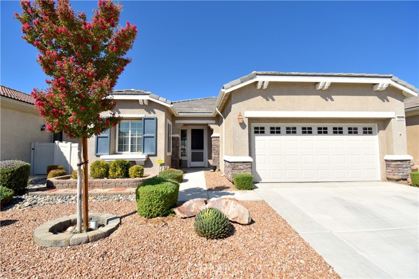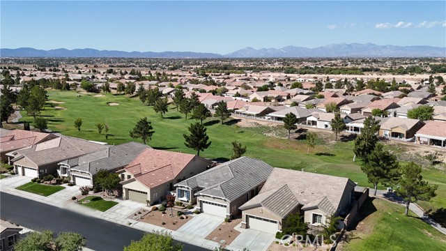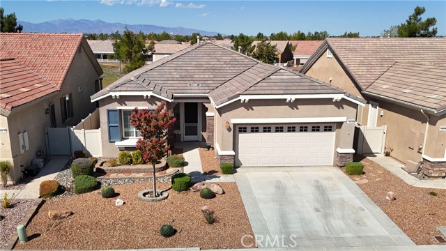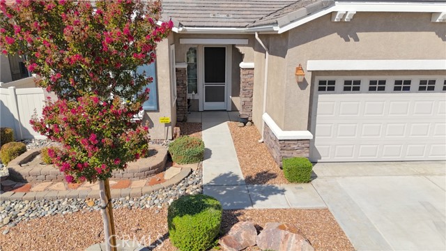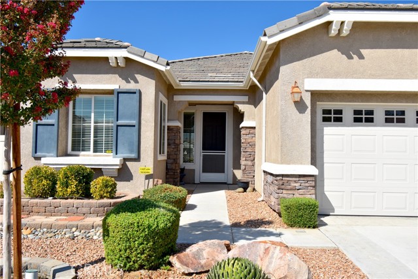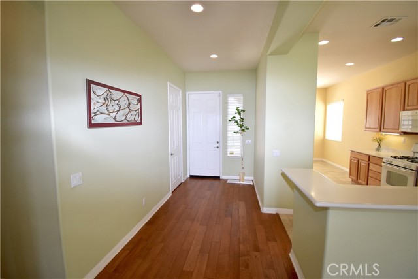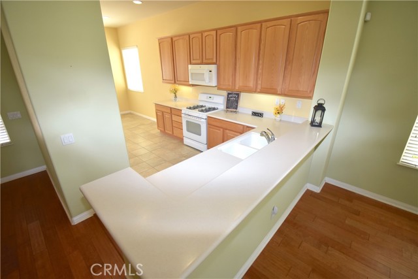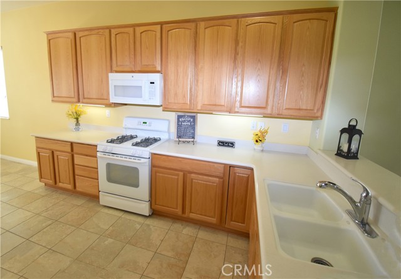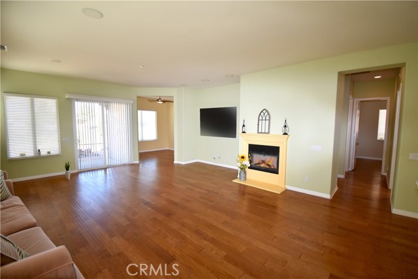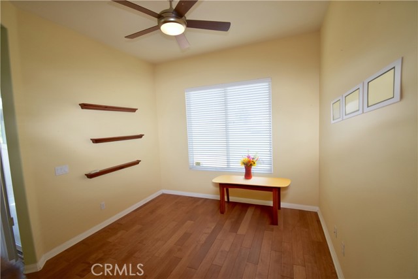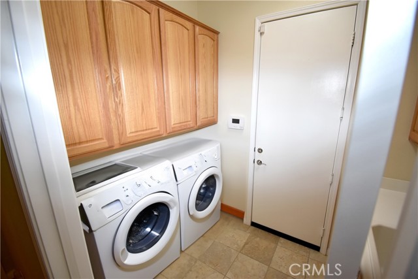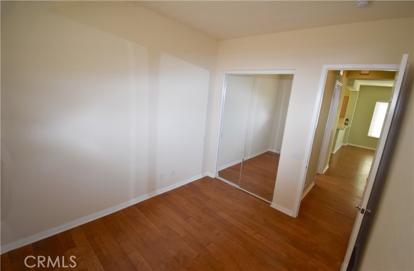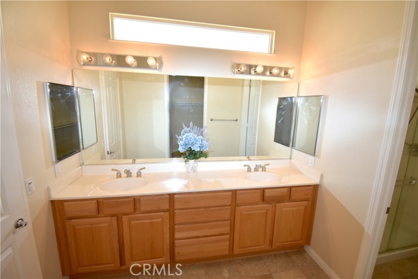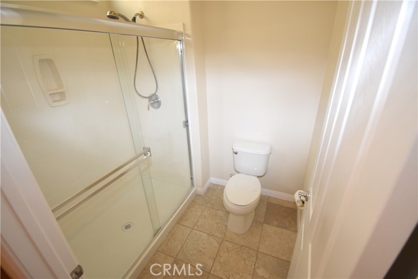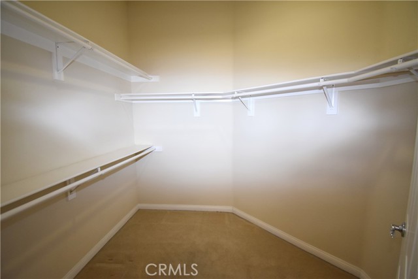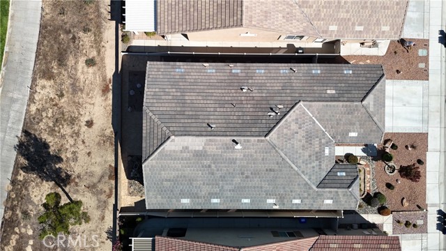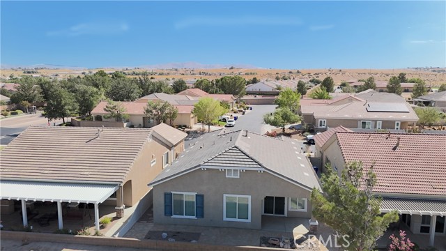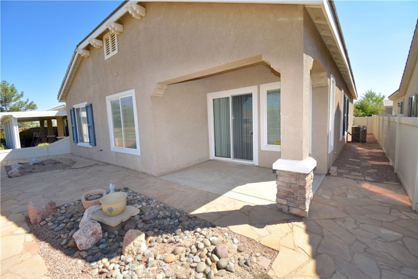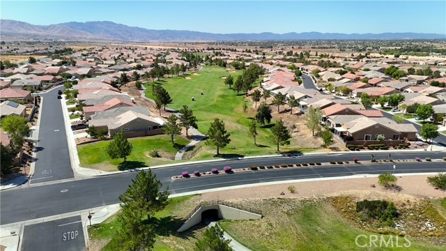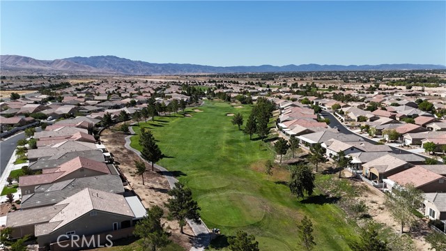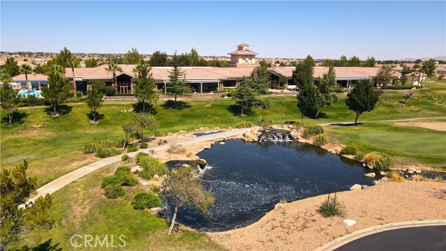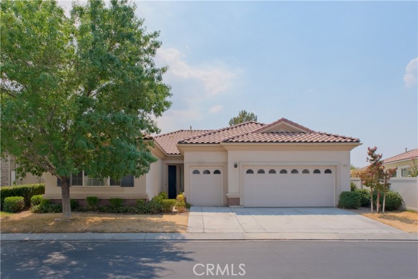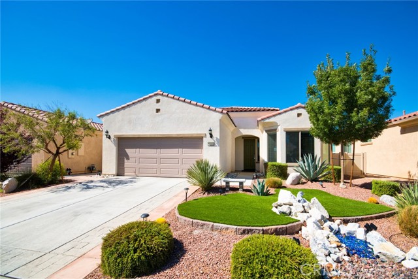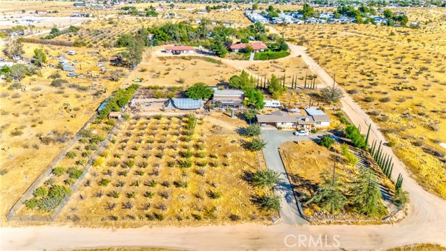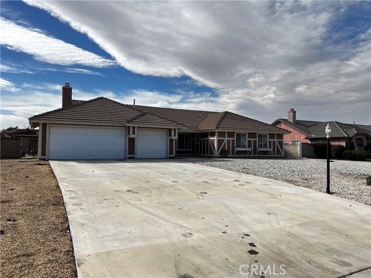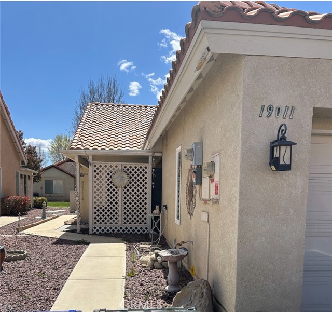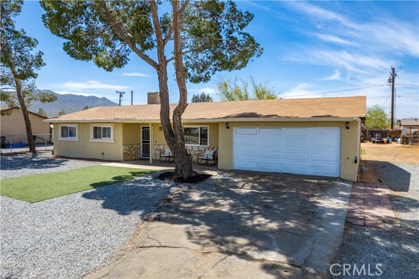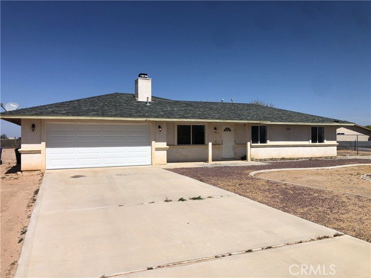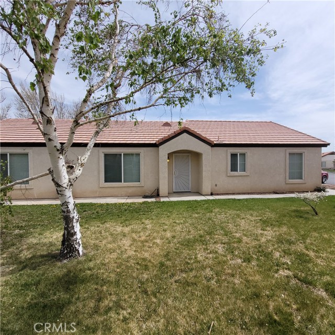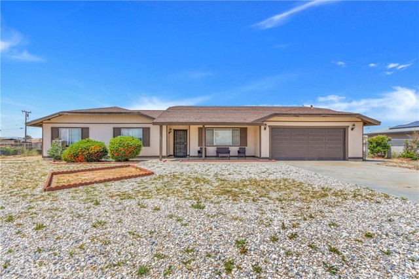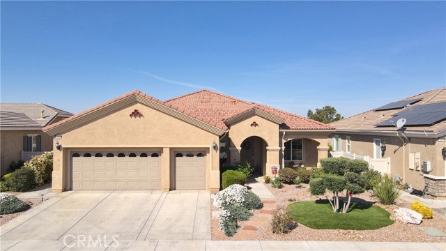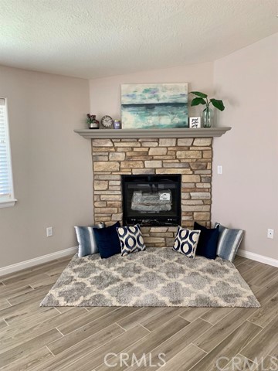10638 Nobleton Road
Apple Valley, CA 92308
Sold
10638 Nobleton Road
Apple Valley, CA 92308
Sold
Welcome to Your Dream Retirement Home! Nestled in the highly sought-after 55+ Del Webb/ Sun City golf course community, this turn-key 2-bedroom, 2-bathroom (Sycamore Model) home with a versatile den is the epitome of comfortable living. The open-concept layout seamlessly connects the spacious living areas, ideal for both entertaining and relaxing. This home features an inviting breakfast nook perfect for casual dining or morning coffee. Abundant cabinetry provides ample storage space, keeping everything organized and within reach, while the Corian countertops offer a sleek and durable surface for all your cooking needs. The den offers flexible space for a home office, guest room, or your favorite hobby. Both bedrooms are generously sized, with the primary suite offering a spacious private bath with a standing shower and dual sink vanity, plus a large walk-in closet. With modern finishes, updated appliances, and low-maintenance landscaping, this home is ready for you to move in and start enjoying the best of retirement living. Enjoy stunning golf course views right from your backyard, perfect for those who appreciate serene mornings and active afternoons. Don’t miss the opportunity to join a vibrant community with access to top-notch amenities, including golf, swimming, social clubs, and more. Your perfect lifestyle awaits!
PROPERTY INFORMATION
| MLS # | HD24180482 | Lot Size | 5,000 Sq. Ft. |
| HOA Fees | $254/Monthly | Property Type | Single Family Residence |
| Price | $ 415,000
Price Per SqFt: $ 235 |
DOM | 394 Days |
| Address | 10638 Nobleton Road | Type | Residential |
| City | Apple Valley | Sq.Ft. | 1,768 Sq. Ft. |
| Postal Code | 92308 | Garage | 2 |
| County | San Bernardino | Year Built | 2005 |
| Bed / Bath | 2 / 2 | Parking | 2 |
| Built In | 2005 | Status | Closed |
| Sold Date | 2024-10-10 |
INTERIOR FEATURES
| Has Laundry | Yes |
| Laundry Information | Gas Dryer Hookup, Inside, Washer Hookup |
| Has Fireplace | Yes |
| Fireplace Information | Living Room |
| Has Appliances | Yes |
| Kitchen Appliances | Dishwasher, Free-Standing Range, Disposal, Microwave, Water Heater |
| Kitchen Information | Corian Counters, Kitchen Open to Family Room |
| Kitchen Area | Breakfast Counter / Bar, In Kitchen |
| Has Heating | Yes |
| Heating Information | Central |
| Room Information | Den, Kitchen, Laundry, Living Room, Primary Suite |
| Has Cooling | Yes |
| Cooling Information | Central Air |
| Flooring Information | Tile, Wood |
| InteriorFeatures Information | Ceiling Fan(s), Corian Counters, High Ceilings, Open Floorplan |
| EntryLocation | 1 |
| Entry Level | 1 |
| SecuritySafety | Gated with Attendant, Carbon Monoxide Detector(s), Gated Community, Smoke Detector(s), Wired for Alarm System |
| Bathroom Information | Corian Counters, Double Sinks in Primary Bath, Exhaust fan(s), Walk-in shower |
| Main Level Bedrooms | 2 |
| Main Level Bathrooms | 2 |
EXTERIOR FEATURES
| Roof | Tile |
| Has Pool | No |
| Pool | Association, Community, Heated, In Ground, Indoor |
| Has Sprinklers | Yes |
WALKSCORE
MAP
MORTGAGE CALCULATOR
- Principal & Interest:
- Property Tax: $443
- Home Insurance:$119
- HOA Fees:$254
- Mortgage Insurance:
PRICE HISTORY
| Date | Event | Price |
| 09/09/2024 | Active Under Contract | $415,000 |
| 09/03/2024 | Listed | $415,000 |

Topfind Realty
REALTOR®
(844)-333-8033
Questions? Contact today.
Interested in buying or selling a home similar to 10638 Nobleton Road?
Apple Valley Similar Properties
Listing provided courtesy of Lindsi Lange, Coldwell Banker Home Source. Based on information from California Regional Multiple Listing Service, Inc. as of #Date#. This information is for your personal, non-commercial use and may not be used for any purpose other than to identify prospective properties you may be interested in purchasing. Display of MLS data is usually deemed reliable but is NOT guaranteed accurate by the MLS. Buyers are responsible for verifying the accuracy of all information and should investigate the data themselves or retain appropriate professionals. Information from sources other than the Listing Agent may have been included in the MLS data. Unless otherwise specified in writing, Broker/Agent has not and will not verify any information obtained from other sources. The Broker/Agent providing the information contained herein may or may not have been the Listing and/or Selling Agent.
