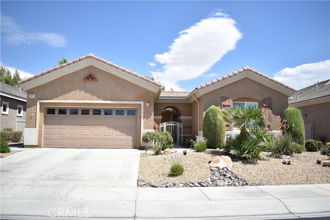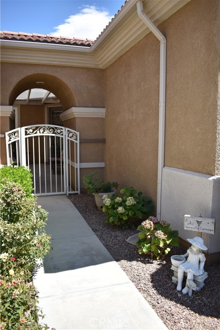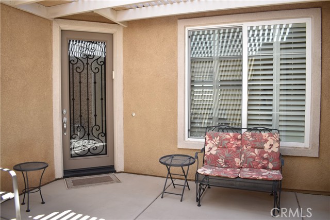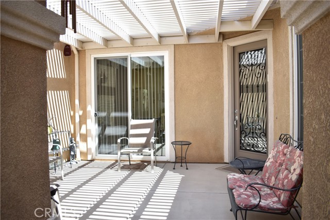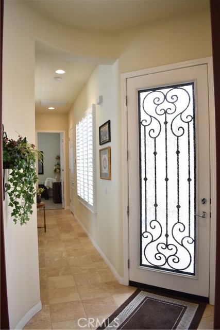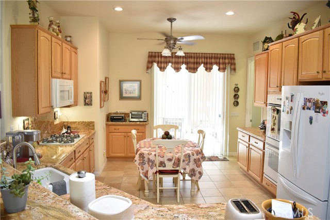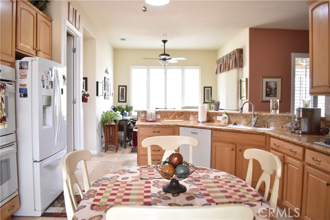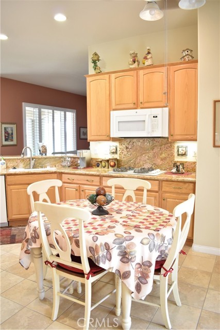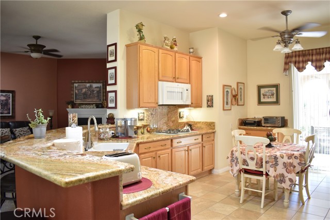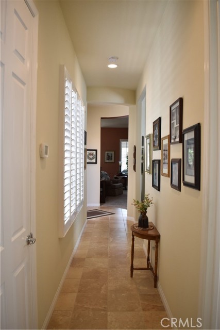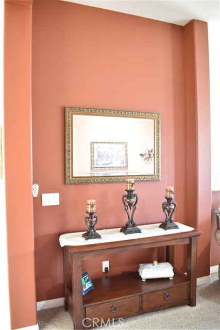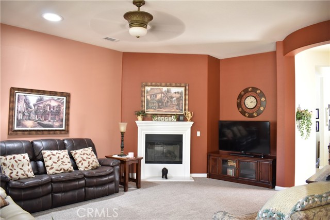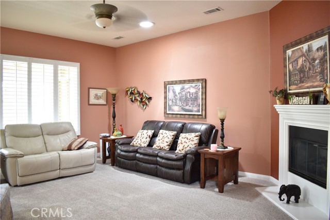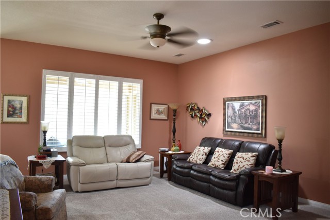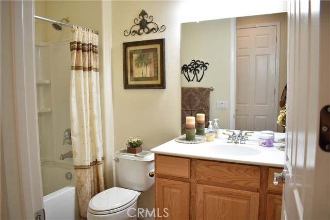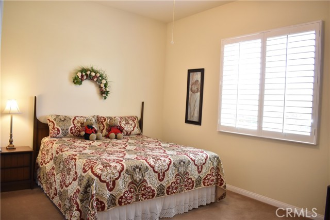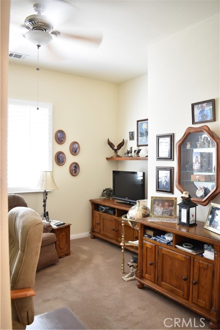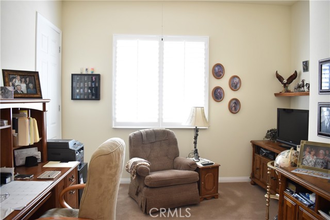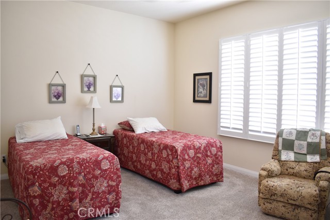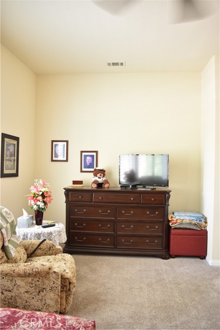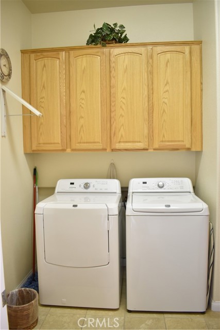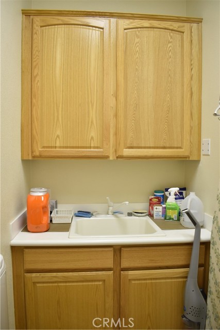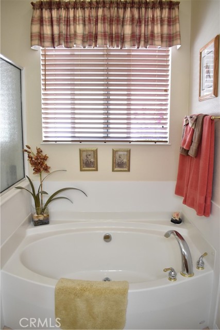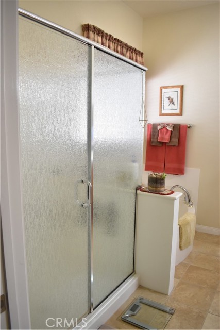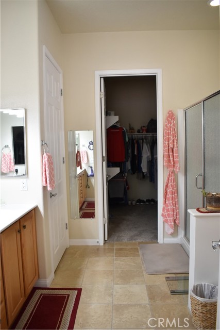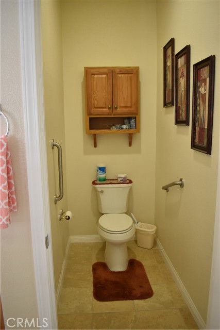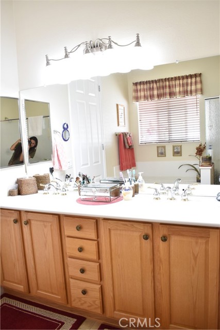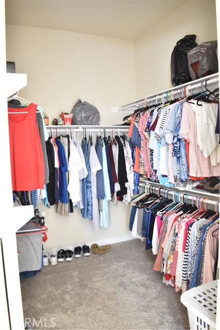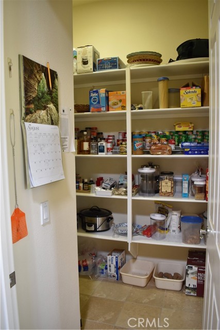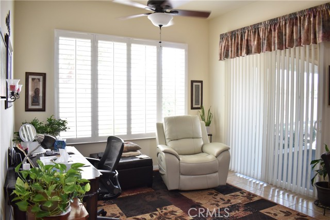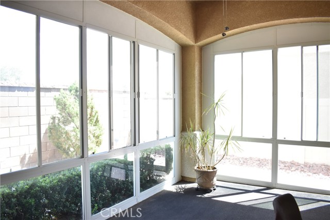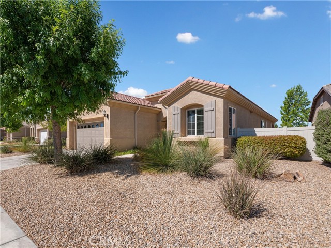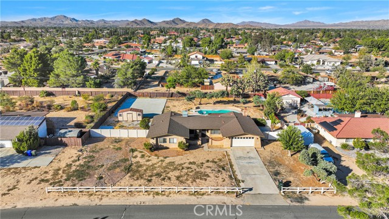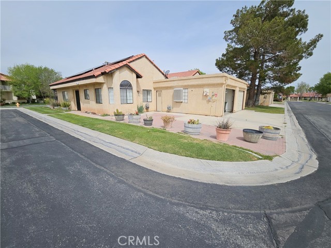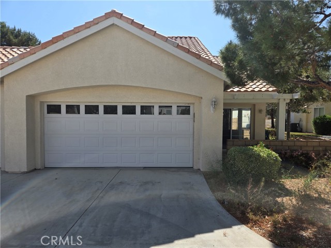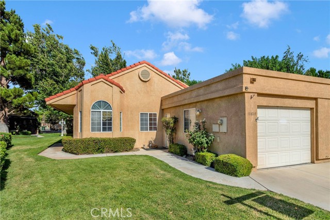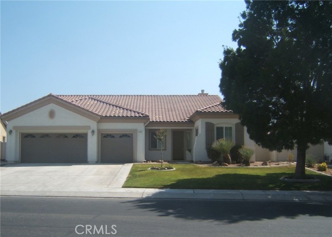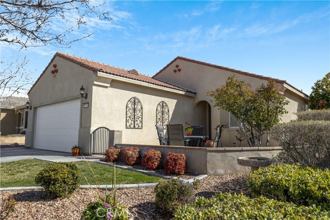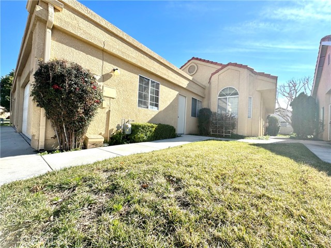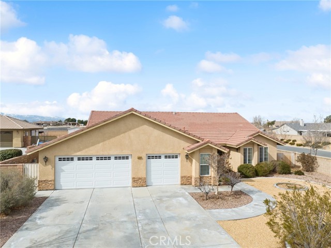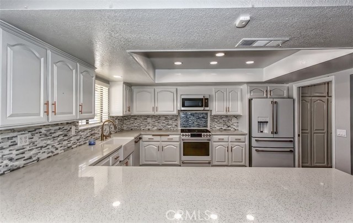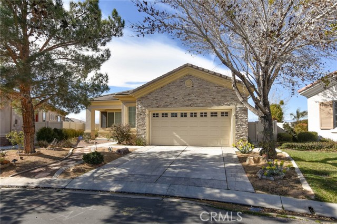10713 Bridge Haven Road
Apple Valley, CA 92308
Sold
10713 Bridge Haven Road
Apple Valley, CA 92308
Sold
PRICE IMPROVEMENT ON THIS GORGEOUS AND TOTALLY TURNKEY HOME WITH UPGRADES IN SUN CITY DEL WEBB COMMUNITY**ENCLOSED PATIO/SUNROOM**HAS A THIRD ROOM WITH CLOSET THAT IS CURRENTLY BEING USED AS AN OFFICE CAN BE THE THIRD BEDROOM IF NEEDED (just a door is needed) **Looking for a home in this highly sought after 55+ community? Look no further! Meticulously maintained home with additional features and upgrades! Features include but are not limited to: an enclosed back patio/sunroom which adds additional space to relax in, a covered patio in the front yard with seating area (most all others are not covered), on a cul-de-sac, super private backyard, granite countertops, plantation shutters throughout the home, bonus room that could be a 3rd bedroom since closet is already in place just a door needs to be added if so desired, recessed lighting, ceiling fans, fireplace, double oven, huge open floorplan, high ceilings, kitchen bar/eating area, walk-in pantry in kitchen, walk-in closets, driplines, landscaped and easy to maintain yard, huge rooms, indoor laundry and too many more features to mention! This prestigious gated community has so many amenities including but not limited to clubhouse and meeting room, golf course, tennis, pools, spa, recreation center, pickle ball, picnic areas a gym and more. Close to shopping, freeways, medical facilities and centrally located. Easy to show!
PROPERTY INFORMATION
| MLS # | HD23146933 | Lot Size | 5,801 Sq. Ft. |
| HOA Fees | $238/Monthly | Property Type | Single Family Residence |
| Price | $ 419,900
Price Per SqFt: $ 225 |
DOM | 845 Days |
| Address | 10713 Bridge Haven Road | Type | Residential |
| City | Apple Valley | Sq.Ft. | 1,870 Sq. Ft. |
| Postal Code | 92308 | Garage | 2 |
| County | San Bernardino | Year Built | 2006 |
| Bed / Bath | 3 / 2 | Parking | 2 |
| Built In | 2006 | Status | Closed |
| Sold Date | 2024-01-05 |
INTERIOR FEATURES
| Has Laundry | Yes |
| Laundry Information | Individual Room |
| Has Fireplace | Yes |
| Fireplace Information | Family Room |
| Has Appliances | Yes |
| Kitchen Appliances | Dishwasher, Double Oven, Disposal, Water Heater |
| Kitchen Information | Walk-In Pantry |
| Kitchen Area | Breakfast Counter / Bar, In Kitchen |
| Has Heating | Yes |
| Heating Information | Central |
| Room Information | All Bedrooms Down, Main Floor Bedroom, Main Floor Primary Bedroom, Primary Bathroom, Primary Bedroom, Walk-In Closet, Walk-In Pantry |
| Has Cooling | Yes |
| Cooling Information | Central Air |
| InteriorFeatures Information | Ceiling Fan(s), Granite Counters, High Ceilings, Open Floorplan, Pantry, Recessed Lighting |
| EntryLocation | front door/1 |
| Entry Level | 1 |
| SecuritySafety | Gated Community, Smoke Detector(s) |
| Bathroom Information | Bathtub, Shower, Double sinks in bath(s) |
| Main Level Bedrooms | 3 |
| Main Level Bathrooms | 2 |
EXTERIOR FEATURES
| Roof | Tile |
| Has Pool | No |
| Pool | Community |
| Has Patio | Yes |
| Patio | Covered, Enclosed, Front Porch, Rear Porch |
| Has Fence | Yes |
| Fencing | Block, Vinyl |
WALKSCORE
MAP
MORTGAGE CALCULATOR
- Principal & Interest:
- Property Tax: $448
- Home Insurance:$119
- HOA Fees:$238
- Mortgage Insurance:
PRICE HISTORY
| Date | Event | Price |
| 01/05/2024 | Sold | $419,900 |
| 10/28/2023 | Active Under Contract | $419,900 |
| 08/08/2023 | Listed | $429,900 |

Topfind Realty
REALTOR®
(844)-333-8033
Questions? Contact today.
Interested in buying or selling a home similar to 10713 Bridge Haven Road?
Apple Valley Similar Properties
Listing provided courtesy of Jeanice Banttari, Exclusively Real Estate. Based on information from California Regional Multiple Listing Service, Inc. as of #Date#. This information is for your personal, non-commercial use and may not be used for any purpose other than to identify prospective properties you may be interested in purchasing. Display of MLS data is usually deemed reliable but is NOT guaranteed accurate by the MLS. Buyers are responsible for verifying the accuracy of all information and should investigate the data themselves or retain appropriate professionals. Information from sources other than the Listing Agent may have been included in the MLS data. Unless otherwise specified in writing, Broker/Agent has not and will not verify any information obtained from other sources. The Broker/Agent providing the information contained herein may or may not have been the Listing and/or Selling Agent.
