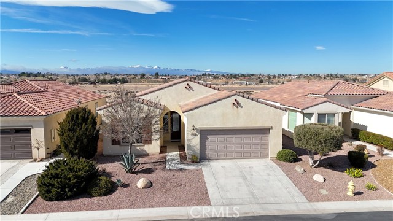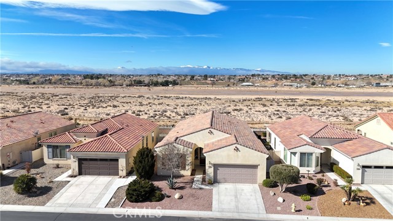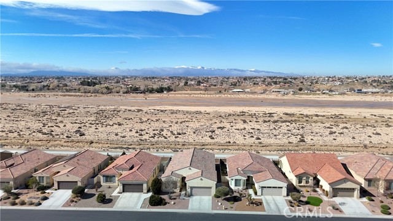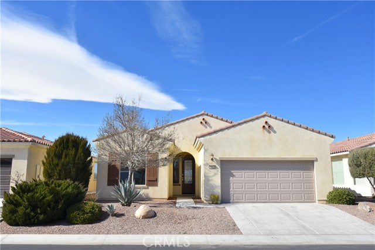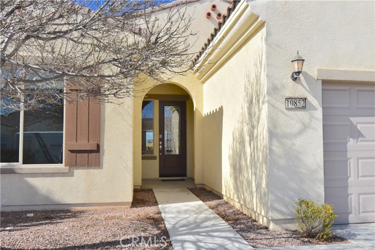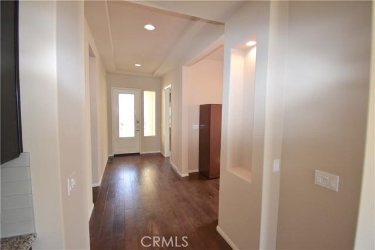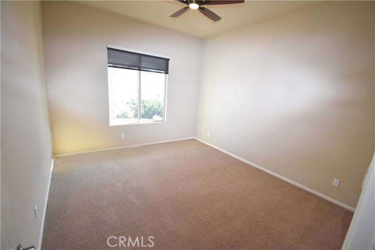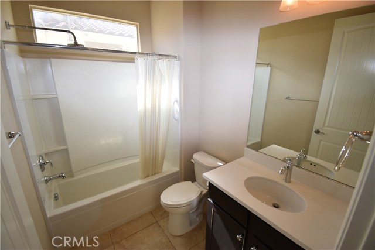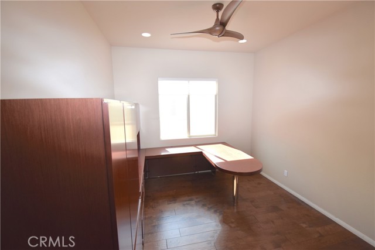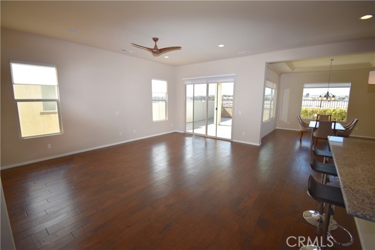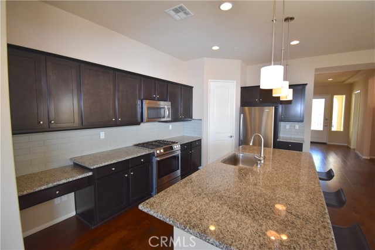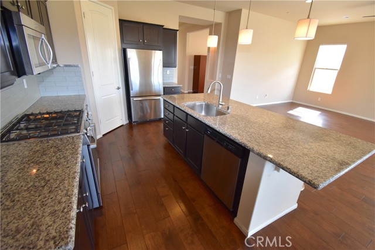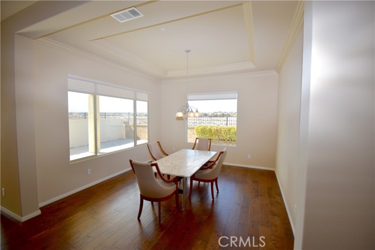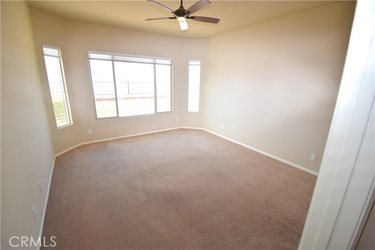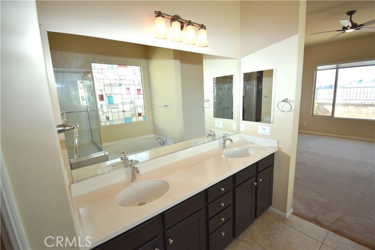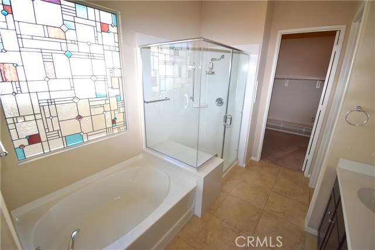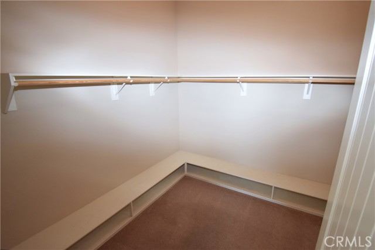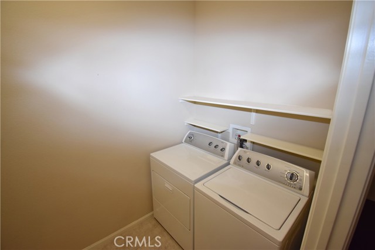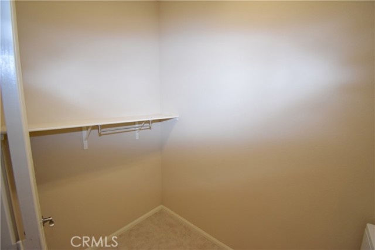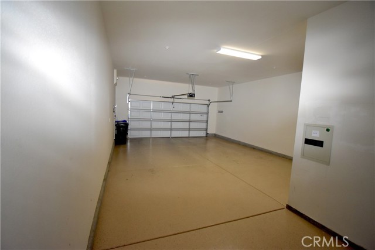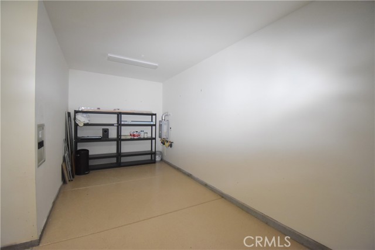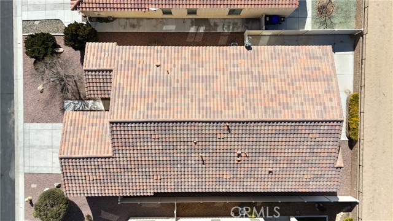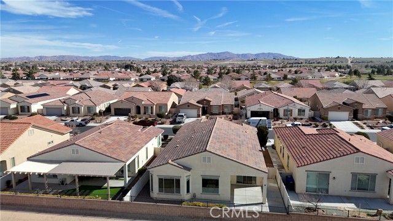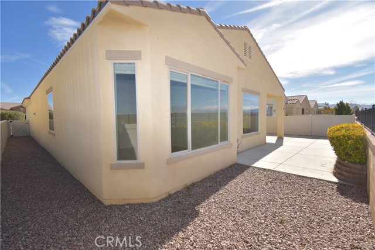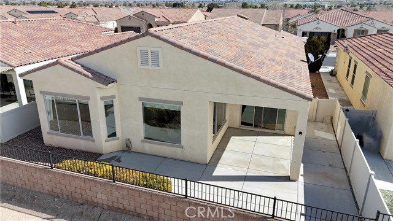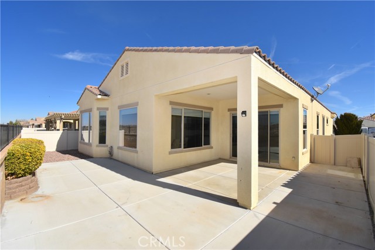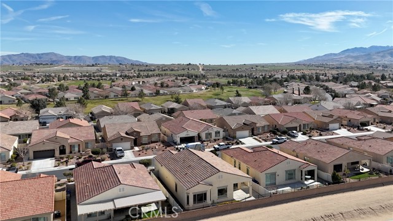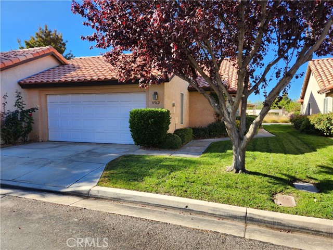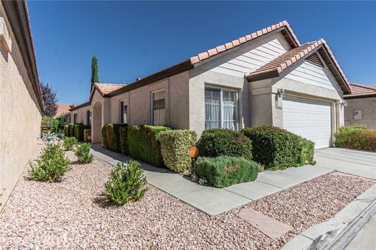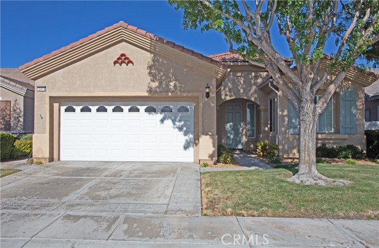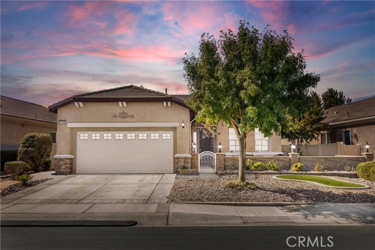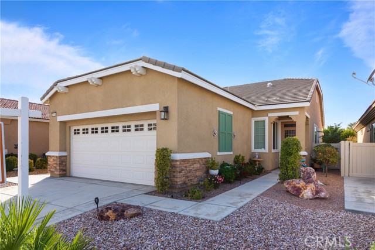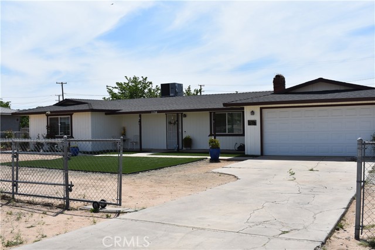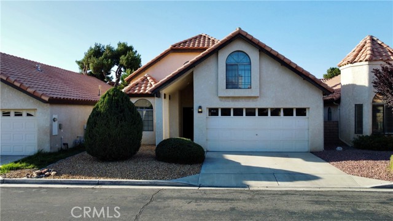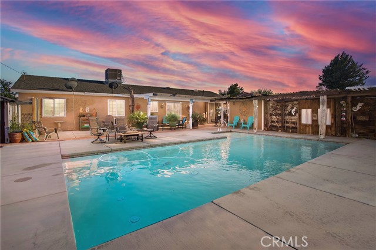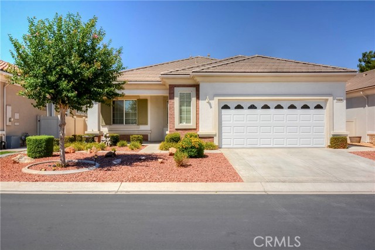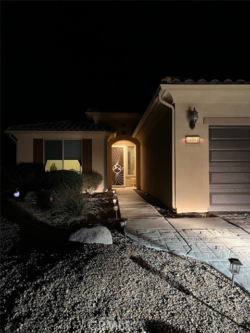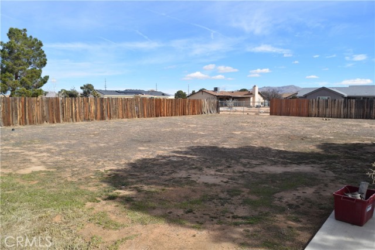10852 Phoenix Road
Apple Valley, CA 92308
Sold
Welcome to your spacious sanctuary in the heart of the serene golf course retirement community of Sun City by Del Webb! This beautifully designed Celebration model home seamlessly blends comfort and elegance, offering an inviting space for relaxation and entertainment. Imagine hosting gatherings with friends and family, enjoying panoramic views of the beautiful local mountain range and Mojave River basin. As you enter this beauty, you will immediately notice the exquisite wood plank flooring throughout the home and the neutral-colored walls accompanying any decor and style. Tons of natural light flow through the home from all the large windows. Discover the heart of your home in this captivating kitchen, where culinary creativity meets cherished memories. A large center island is covered in custom granite, glass tile backsplash, and stainless steel appliances round out this kitchen. The formal dining room has a stunning picture window that offers unobstructed views, a coffered ceiling, and a custom light fixture that ensures your dining experience is relaxing and enjoyable. This home offers an oversized primary bedroom with a luxurious en suite. You can pamper yourself in the spa-like ambiance of the separate tub and shower, offering the perfect retreat for relaxation after a long day on the golf course. The dual sink vanity ensures ample space for you and your partner to prepare for the day ahead effortlessly. Every detail in this beautiful bathroom exudes elegance and functionality, from the sleek fixtures, custom tile flooring, and stunning stained glass window above the tub. A good-sized walk-in closet offers ample room to showcase your wardrobe treasures and accessories. The secondary bedroom and bathroom are tucked away behind a pull-out door on the other side of the home, offering your guests privacy and space. The office is where you can transform productivity into pleasure with this inviting space, complete with a custom desk designed to elevate your work experience. This home has no shortage of storage space; you have several linen and coat closets, plus additional cabinetry in the hallway leading into the oversized tandem garage. You can easily park three cars and still have plenty of space for storage racks or golf cart. Embrace the tranquil lifestyle you've always dreamed of, surrounded by nature's beauty and the convenience of many community amenities. Experience the epitome of retirement living in this captivating open floorplan gem!
PROPERTY INFORMATION
| MLS # | HD24027396 | Lot Size | 5,377 Sq. Ft. |
| HOA Fees | $238/Monthly | Property Type | Single Family Residence |
| Price | $ 459,000
Price Per SqFt: $ 231 |
DOM | 658 Days |
| Address | 10852 Phoenix Road | Type | Residential |
| City | Apple Valley | Sq.Ft. | 1,986 Sq. Ft. |
| Postal Code | 92308 | Garage | 3 |
| County | San Bernardino | Year Built | 2013 |
| Bed / Bath | 2 / 2 | Parking | 3 |
| Built In | 2013 | Status | Closed |
| Sold Date | 2024-04-17 |
INTERIOR FEATURES
| Has Laundry | Yes |
| Laundry Information | Dryer Included, Individual Room, Inside, Washer Included |
| Has Fireplace | No |
| Fireplace Information | None |
| Has Appliances | Yes |
| Kitchen Appliances | Dishwasher, Free-Standing Range, High Efficiency Water Heater, Microwave, Refrigerator |
| Kitchen Information | Granite Counters, Kitchen Island, Kitchen Open to Family Room, Walk-In Pantry |
| Kitchen Area | Breakfast Counter / Bar, Dining Room, Separated |
| Has Heating | Yes |
| Heating Information | Central |
| Room Information | Kitchen, Laundry, Living Room, Primary Suite, Walk-In Pantry |
| Has Cooling | Yes |
| Cooling Information | Central Air |
| Flooring Information | Carpet, Tile, Wood |
| InteriorFeatures Information | Ceiling Fan(s), Granite Counters, High Ceilings, Open Floorplan, Pantry, Tray Ceiling(s) |
| EntryLocation | 1 |
| Entry Level | 1 |
| Has Spa | Yes |
| SpaDescription | Association |
| SecuritySafety | Carbon Monoxide Detector(s), Gated Community, Gated with Guard, Smoke Detector(s) |
| Bathroom Information | Closet in bathroom, Double Sinks in Primary Bath, Exhaust fan(s), Separate tub and shower, Soaking Tub, Upgraded |
| Main Level Bedrooms | 2 |
| Main Level Bathrooms | 2 |
EXTERIOR FEATURES
| Roof | Tile |
| Has Pool | No |
| Pool | Association, Exercise Pool, Fenced, Heated, In Ground |
| Has Patio | Yes |
| Patio | Patio |
| Has Fence | Yes |
| Fencing | Block, Vinyl, Wrought Iron |
| Has Sprinklers | Yes |
WALKSCORE
MAP
MORTGAGE CALCULATOR
- Principal & Interest:
- Property Tax: $490
- Home Insurance:$119
- HOA Fees:$238
- Mortgage Insurance:
PRICE HISTORY
| Date | Event | Price |
| 04/17/2024 | Sold | $459,000 |
| 03/26/2024 | Pending | $459,000 |
| 03/11/2024 | Active Under Contract | $459,000 |
| 02/09/2024 | Listed | $459,000 |

Topfind Realty
REALTOR®
(844)-333-8033
Questions? Contact today.
Interested in buying or selling a home similar to 10852 Phoenix Road?
Apple Valley Similar Properties
Listing provided courtesy of Lindsi Lange, Coldwell Banker Home Source. Based on information from California Regional Multiple Listing Service, Inc. as of #Date#. This information is for your personal, non-commercial use and may not be used for any purpose other than to identify prospective properties you may be interested in purchasing. Display of MLS data is usually deemed reliable but is NOT guaranteed accurate by the MLS. Buyers are responsible for verifying the accuracy of all information and should investigate the data themselves or retain appropriate professionals. Information from sources other than the Listing Agent may have been included in the MLS data. Unless otherwise specified in writing, Broker/Agent has not and will not verify any information obtained from other sources. The Broker/Agent providing the information contained herein may or may not have been the Listing and/or Selling Agent.
