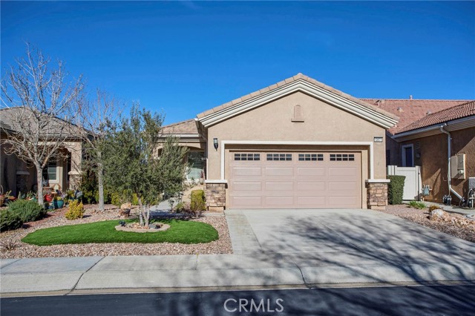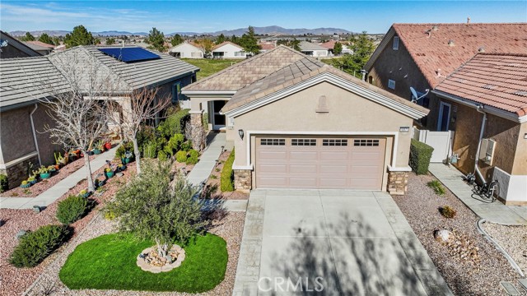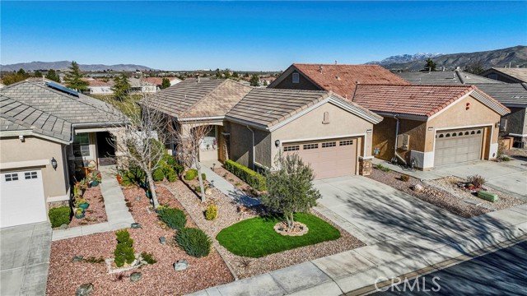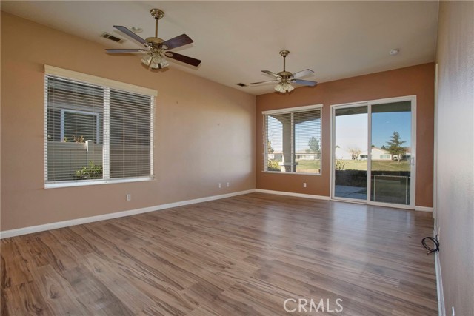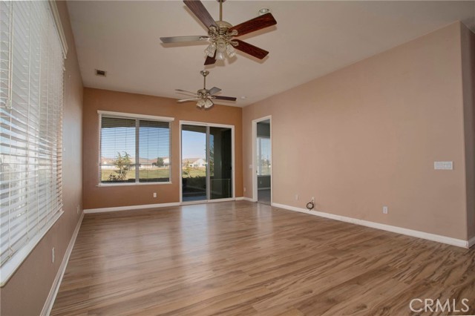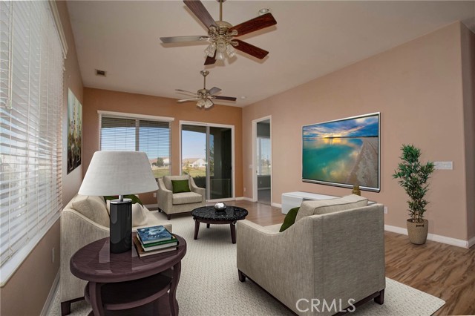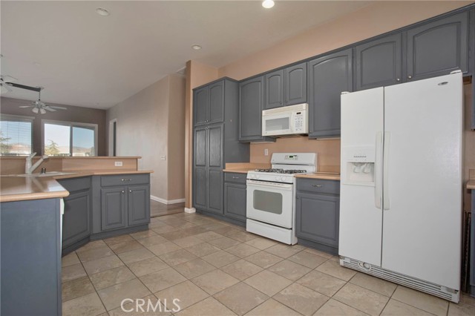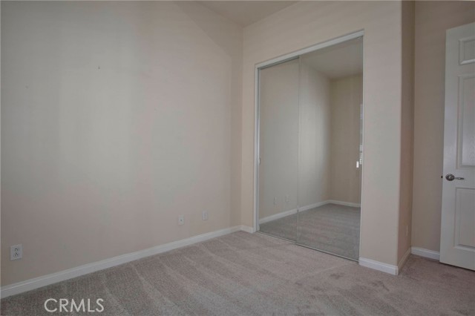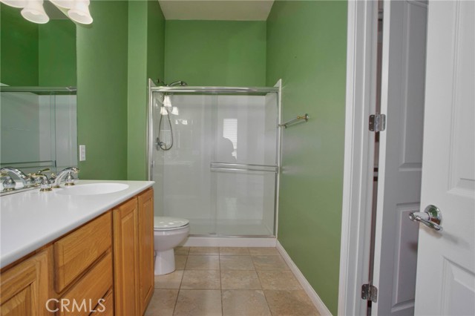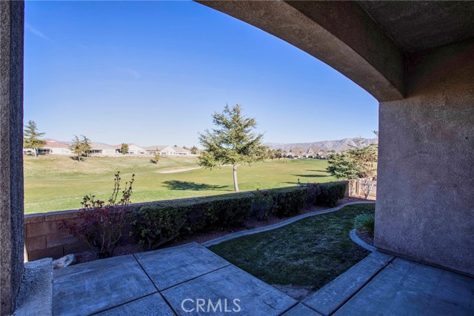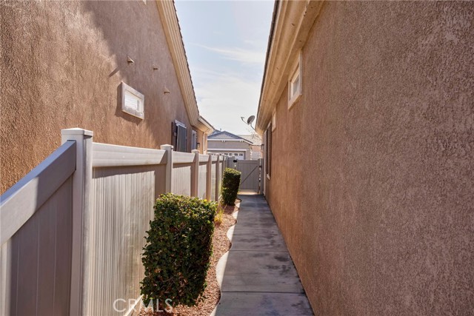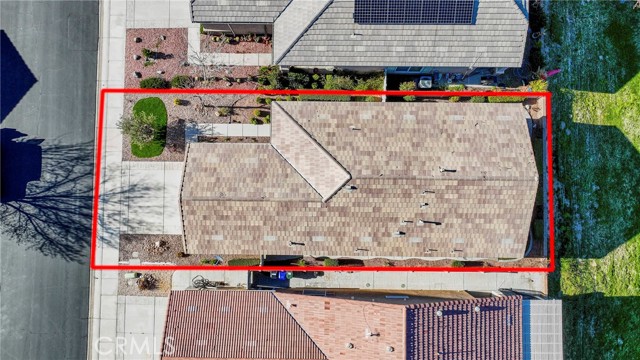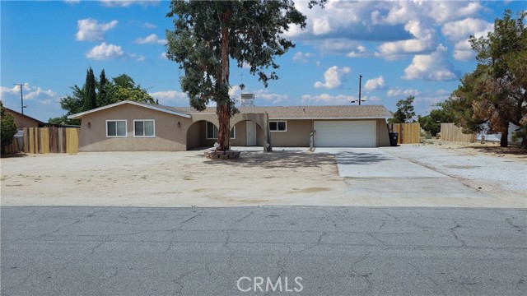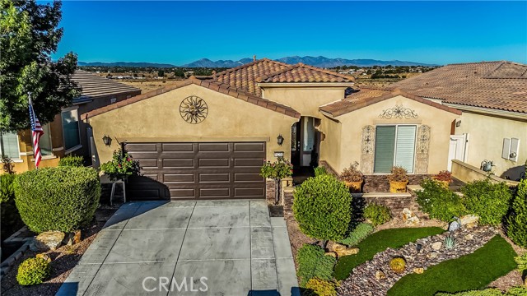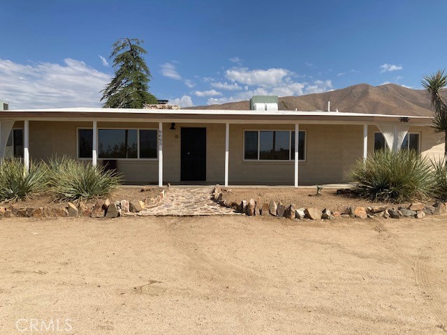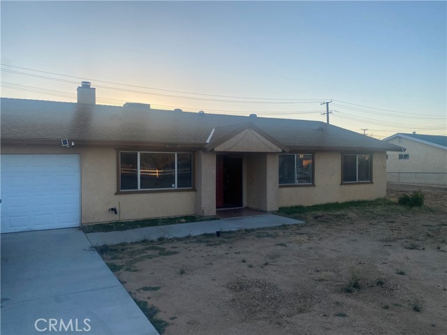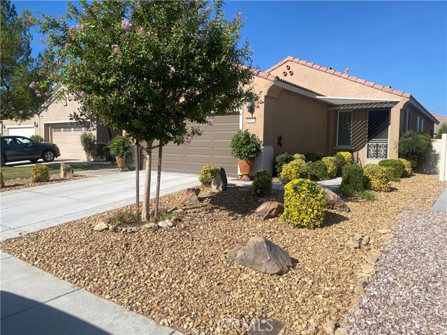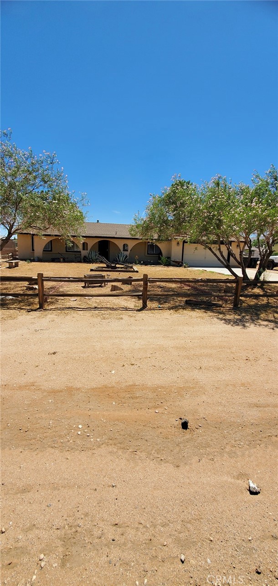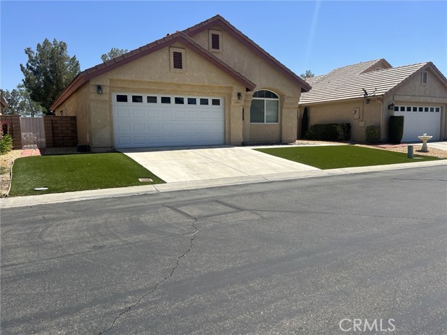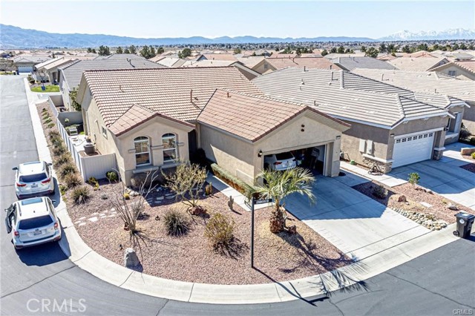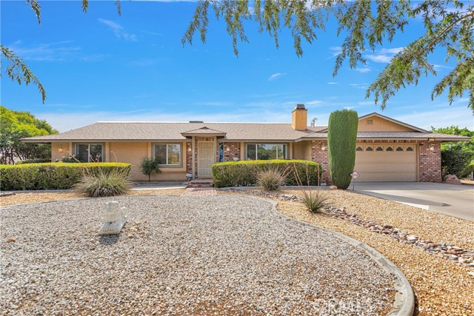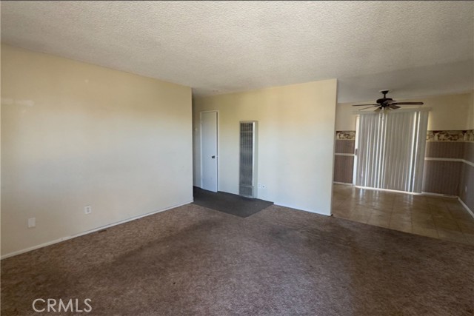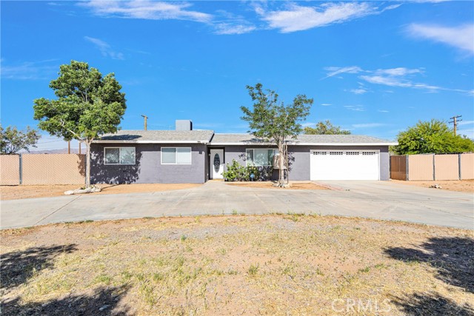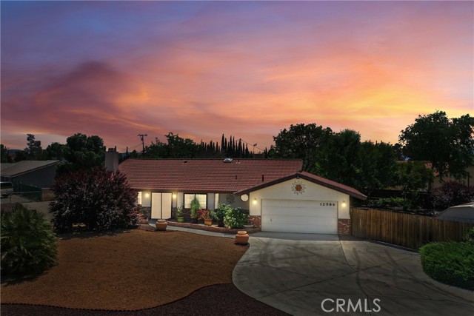10871 Katepwa Street
Apple Valley, CA 92308
Sold
10871 Katepwa Street
Apple Valley, CA 92308
Sold
Are you looking for a place to relax? Getaway? Unwind from a long day? Look no further! This 2 Bedroom, 2 Bath home is nestled in the Desirable, sought-after gated 55+ community of Jess Ranch/Del Webb (Right on the Golf Course), with Spectacular Views of Surrounding Mountains and Skylines. As you approach, you are greeted by your Fully Landscaped Yard. Open Concept Living space with ample Natural Light and Direct views of your Backyard Oasis. Living Room features Large Windows, Sliding Glass Doors and 2 Ceiling Fans keeping you cool on those Summer days. Laminate flooring runs throughout your Living Room. Beautiful Kitchen with plenty of Countertop space, Bar-Top Seating and Abundant Cabinets for Storage. Wake up in your Main Suite to Gorgeous Sunrises. Your On-Suite features plenty of space in your Walk-In Closet, Large His & Hers Sinks and a Walk-In Shower. Your split floorplan features an Indoor Laundry Room with storage and sink. In addition, a Guest Bath and a Guest Bedroom. Did we mention that ALL Appliances are INCLUDED and ALL Bedrooms have NEW Carpet?! Making this move seamless and hassle-free. Outside, your Backyard Oasis awaits! Patio Covering keeping you shaded in the Spring and Summer months, Concrete Porch with plenty of space for a BBQ and Seating for your morning cup of coffee or evening glass of wine! But, don't take our word for it, this is a must-see home to truly appreciate the opportunity and potential it holds. Make this forever home your personal oasis away from the hustle and bustle of everyday life.
PROPERTY INFORMATION
| MLS # | HD23052079 | Lot Size | 3,990 Sq. Ft. |
| HOA Fees | $199/Monthly | Property Type | Single Family Residence |
| Price | $ 319,900
Price Per SqFt: $ 265 |
DOM | 979 Days |
| Address | 10871 Katepwa Street | Type | Residential |
| City | Apple Valley | Sq.Ft. | 1,205 Sq. Ft. |
| Postal Code | 92308 | Garage | 2 |
| County | San Bernardino | Year Built | 2006 |
| Bed / Bath | 2 / 2 | Parking | 2 |
| Built In | 2006 | Status | Closed |
| Sold Date | 2023-04-11 |
INTERIOR FEATURES
| Has Laundry | Yes |
| Laundry Information | Dryer Included, Individual Room, Inside, Washer Included |
| Has Fireplace | No |
| Fireplace Information | None |
| Has Appliances | Yes |
| Kitchen Appliances | Dishwasher, Gas Oven, Gas Range, Microwave, Range Hood, Refrigerator |
| Kitchen Area | Breakfast Counter / Bar, In Kitchen |
| Has Heating | Yes |
| Heating Information | Central |
| Room Information | All Bedrooms Down, Entry, Kitchen, Laundry, Living Room, Main Floor Bedroom, Main Floor Master Bedroom, Master Suite, Walk-In Closet |
| Has Cooling | Yes |
| Cooling Information | Central Air |
| Flooring Information | Laminate |
| InteriorFeatures Information | Ceiling Fan(s), High Ceilings, Open Floorplan, Storage |
| DoorFeatures | Sliding Doors |
| WindowFeatures | Blinds |
| SecuritySafety | Gated with Attendant, Carbon Monoxide Detector(s), Gated Community, Smoke Detector(s) |
| Bathroom Information | Shower in Tub, Closet in bathroom, Double Sinks In Master Bath, Exhaust fan(s), Walk-in shower |
| Main Level Bedrooms | 2 |
| Main Level Bathrooms | 2 |
EXTERIOR FEATURES
| Has Pool | No |
| Pool | None |
| Has Patio | Yes |
| Patio | Concrete, Covered, Patio, Front Porch |
| Has Fence | Yes |
| Fencing | Block, Vinyl |
| Has Sprinklers | Yes |
WALKSCORE
MAP
MORTGAGE CALCULATOR
- Principal & Interest:
- Property Tax: $341
- Home Insurance:$119
- HOA Fees:$199.17
- Mortgage Insurance:
PRICE HISTORY
| Date | Event | Price |
| 04/11/2023 | Sold | $320,000 |
| 03/30/2023 | Listed | $319,900 |

Topfind Realty
REALTOR®
(844)-333-8033
Questions? Contact today.
Interested in buying or selling a home similar to 10871 Katepwa Street?
Apple Valley Similar Properties
Listing provided courtesy of Deanna Priber, Keller Williams High Desert. Based on information from California Regional Multiple Listing Service, Inc. as of #Date#. This information is for your personal, non-commercial use and may not be used for any purpose other than to identify prospective properties you may be interested in purchasing. Display of MLS data is usually deemed reliable but is NOT guaranteed accurate by the MLS. Buyers are responsible for verifying the accuracy of all information and should investigate the data themselves or retain appropriate professionals. Information from sources other than the Listing Agent may have been included in the MLS data. Unless otherwise specified in writing, Broker/Agent has not and will not verify any information obtained from other sources. The Broker/Agent providing the information contained herein may or may not have been the Listing and/or Selling Agent.
