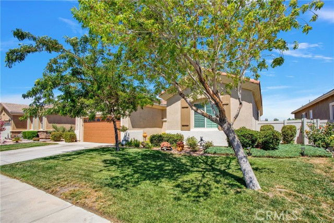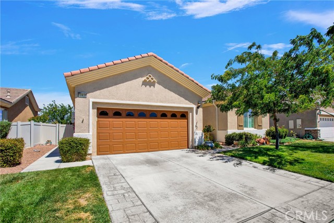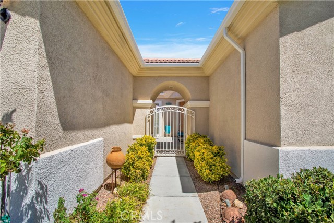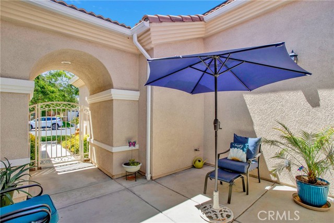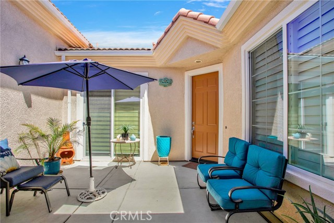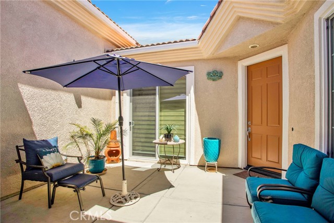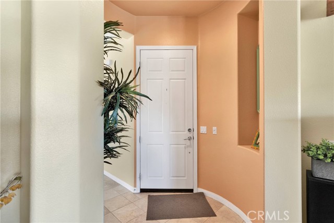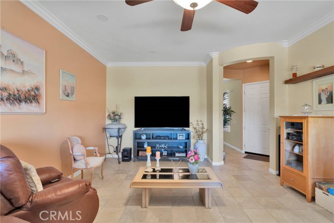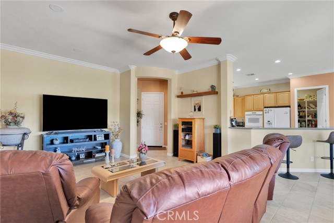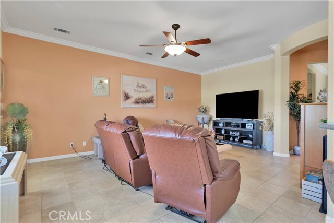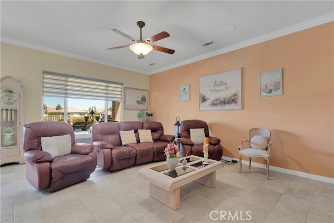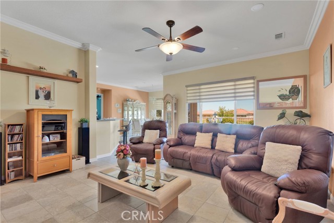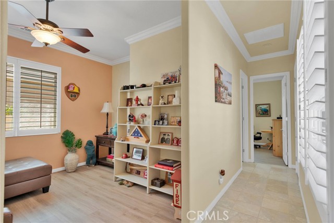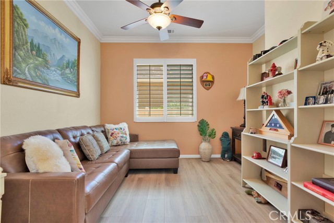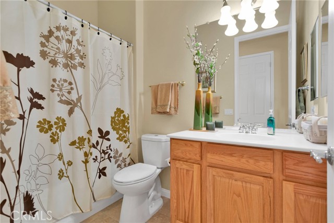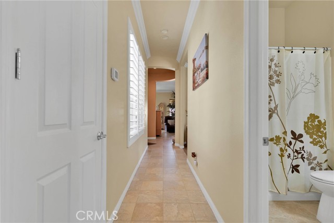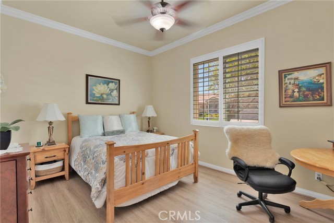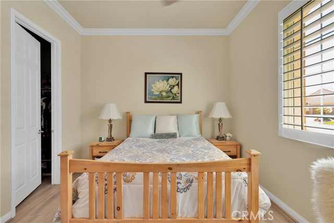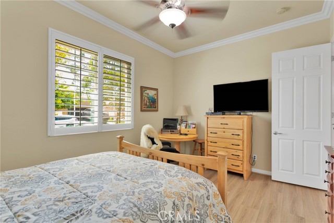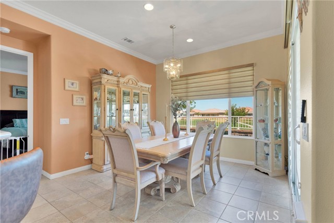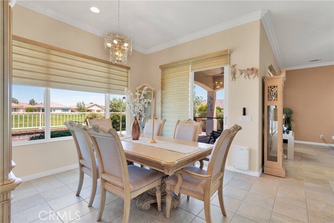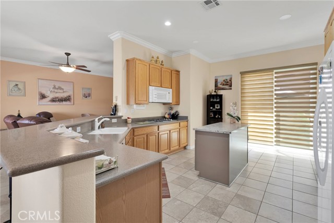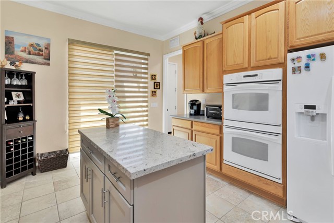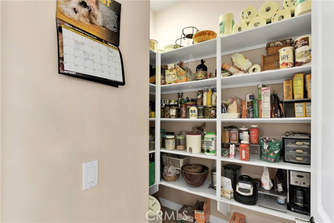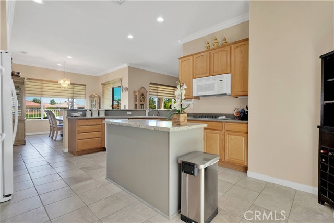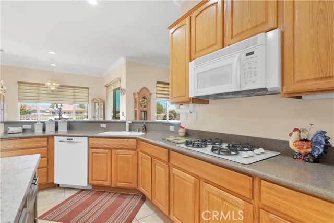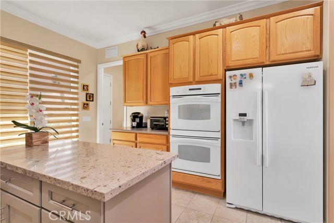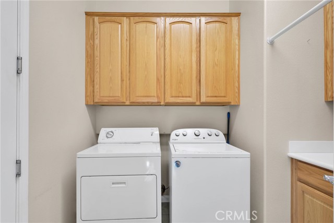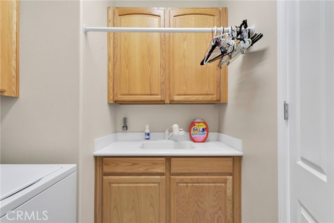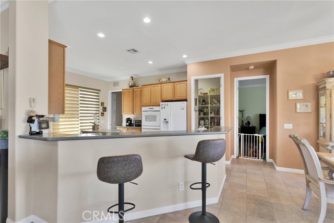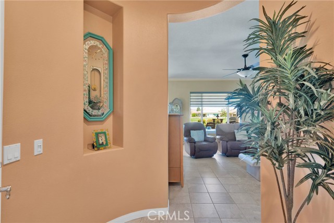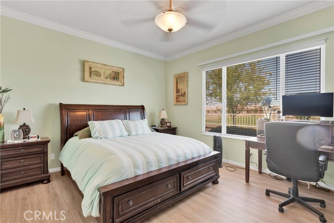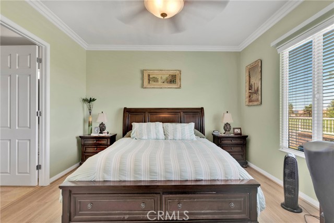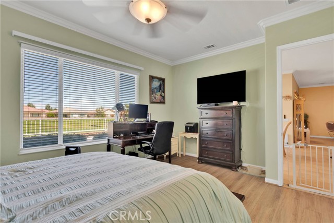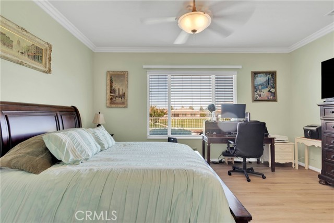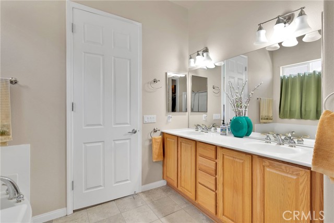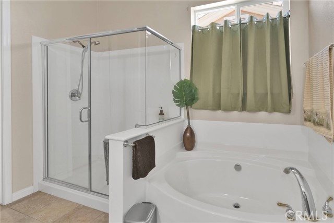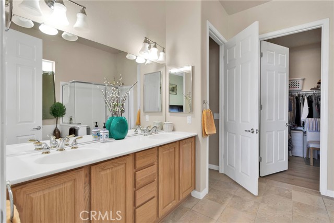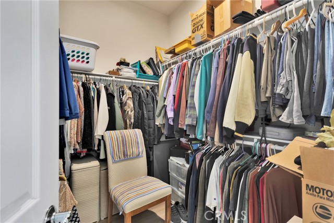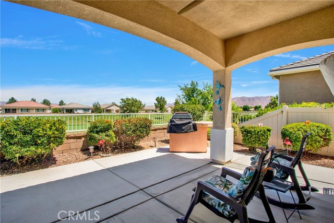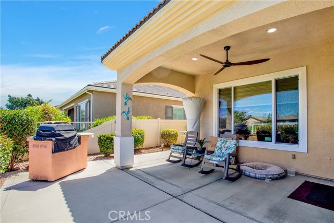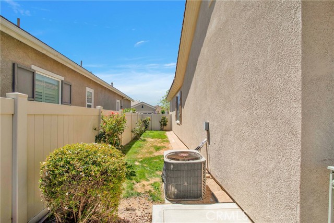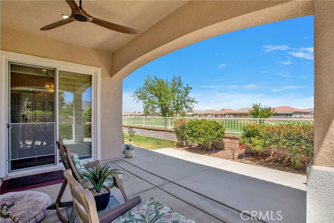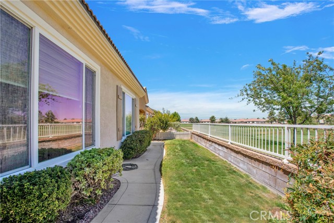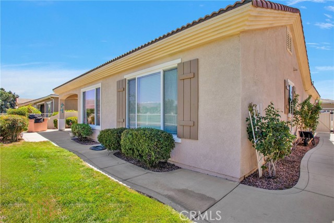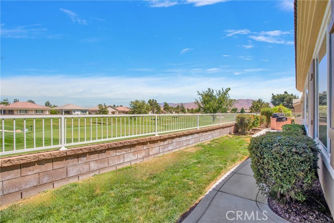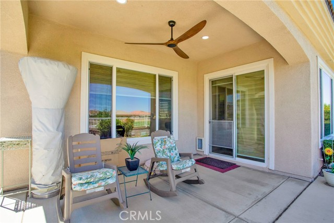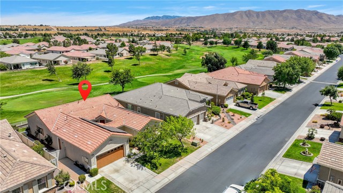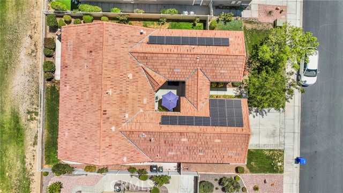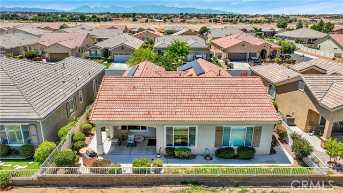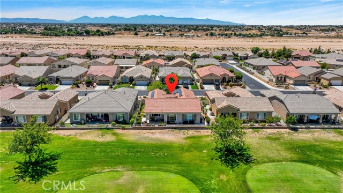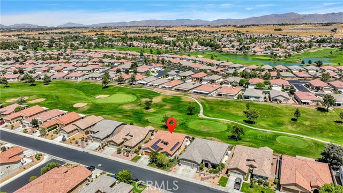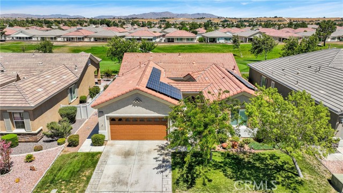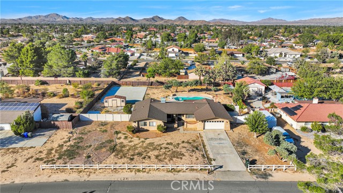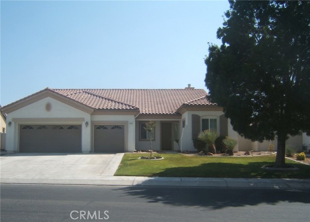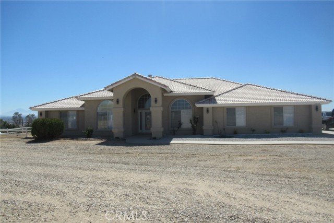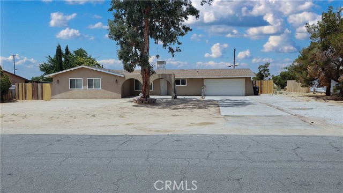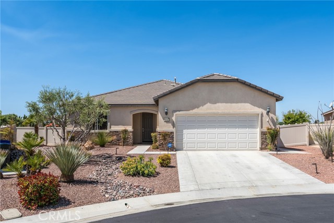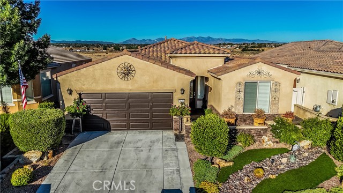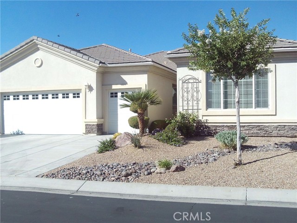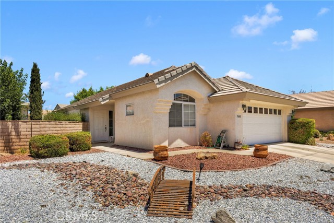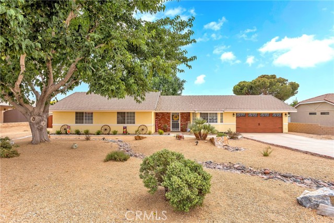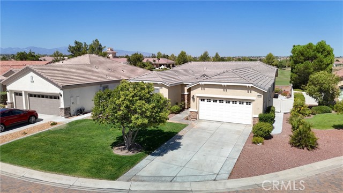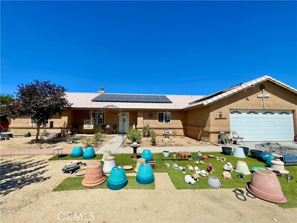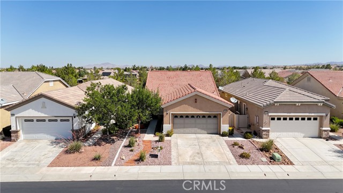10935 Katepwa Street
Apple Valley, CA 92308
Sold
10935 Katepwa Street
Apple Valley, CA 92308
Sold
This beauty is nestled in the Sun City Del Webb 55+ community. Sought after Magnolia model. Two bedroom, 2 bathrooms and office. Enter through the gate to the courtyard. Where you can enjoy a peaceful morning or afternoon. Come on in to this elegantly upgraded interior living space with crown molding, fresh paint, new waterproof flooring in the bedrooms & office. Easy cleaning tile in the kitchen, dining and living areas. Upgraded window coverings that keep plenty of light in yet keeps the sun out. This open floor plan has plenty of room for entertaining. The kitchen features plenty of cabinetry a large walk in pantry and island. The master suite is roomy with on suite bathroom. Indoor laundry room off the kitchen with 220 electric. Refrigerator stays. The garage is extra deep and entrance to the kitchen. This lot sits on the 8th. hole T-Box on the golf course. Enjoy the serene view from your covered patio with a ceiling fan for cooling off. There is also extra rod iron fence extension to help keep pets inside. This home is energy efficient with paid off solar panels and freshly painted exterior trim and garage door. 10935 Katepwa St. is in walking distance to the club house. Stop by and see what this community has to offer. Known for its friendly atmosphere, convenient access to shopping dining, and recreational facilities. 24 hour gated security with guard shack entrance. Indoor pool, several outdoor pools, club house and exercise room. This home is a must see. Put it on your list for viewing. You will not be disappointed.
PROPERTY INFORMATION
| MLS # | CV24171334 | Lot Size | 6,197 Sq. Ft. |
| HOA Fees | $254/Monthly | Property Type | Single Family Residence |
| Price | $ 465,000
Price Per SqFt: $ 249 |
DOM | 466 Days |
| Address | 10935 Katepwa Street | Type | Residential |
| City | Apple Valley | Sq.Ft. | 1,870 Sq. Ft. |
| Postal Code | 92308 | Garage | 2 |
| County | San Bernardino | Year Built | 2006 |
| Bed / Bath | 2 / 2 | Parking | 2 |
| Built In | 2006 | Status | Closed |
| Sold Date | 2024-10-21 |
INTERIOR FEATURES
| Has Laundry | Yes |
| Laundry Information | Individual Room, Inside |
| Has Fireplace | No |
| Fireplace Information | None |
| Has Appliances | Yes |
| Kitchen Appliances | Dishwasher, Disposal, Gas Oven, Gas Cooktop, Microwave, Refrigerator |
| Kitchen Information | Kitchen Island, Kitchen Open to Family Room, Walk-In Pantry |
| Kitchen Area | See Remarks |
| Has Heating | Yes |
| Heating Information | Central |
| Room Information | Entry, Kitchen, Laundry, Living Room, Office |
| Has Cooling | Yes |
| Cooling Information | Central Air |
| Flooring Information | Laminate, See Remarks, Tile |
| InteriorFeatures Information | Ceiling Fan(s), Crown Molding, Open Floorplan, Pantry |
| EntryLocation | front |
| Entry Level | 1 |
| Has Spa | Yes |
| SpaDescription | Community |
| SecuritySafety | 24 Hour Security, Gated with Attendant |
| Bathroom Information | Shower, Double sinks in bath(s), Exhaust fan(s) |
| Main Level Bedrooms | 2 |
| Main Level Bathrooms | 2 |
EXTERIOR FEATURES
| Roof | Tile |
| Has Pool | No |
| Pool | Community |
| Has Patio | Yes |
| Patio | Covered, Patio |
| Has Fence | Yes |
| Fencing | Vinyl |
WALKSCORE
MAP
MORTGAGE CALCULATOR
- Principal & Interest:
- Property Tax: $496
- Home Insurance:$119
- HOA Fees:$254
- Mortgage Insurance:
PRICE HISTORY
| Date | Event | Price |
| 08/19/2024 | Listed | $465,000 |

Topfind Realty
REALTOR®
(844)-333-8033
Questions? Contact today.
Interested in buying or selling a home similar to 10935 Katepwa Street?
Apple Valley Similar Properties
Listing provided courtesy of Stacy McQueen, FIRST TEAM REAL ESTATE. Based on information from California Regional Multiple Listing Service, Inc. as of #Date#. This information is for your personal, non-commercial use and may not be used for any purpose other than to identify prospective properties you may be interested in purchasing. Display of MLS data is usually deemed reliable but is NOT guaranteed accurate by the MLS. Buyers are responsible for verifying the accuracy of all information and should investigate the data themselves or retain appropriate professionals. Information from sources other than the Listing Agent may have been included in the MLS data. Unless otherwise specified in writing, Broker/Agent has not and will not verify any information obtained from other sources. The Broker/Agent providing the information contained herein may or may not have been the Listing and/or Selling Agent.
