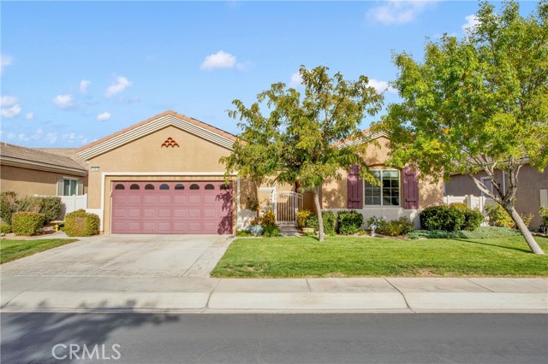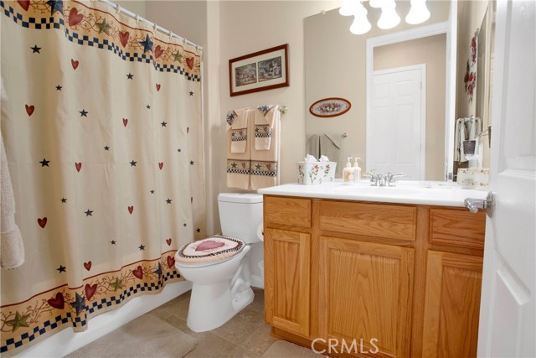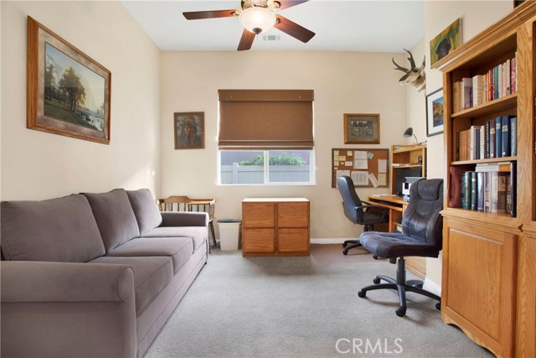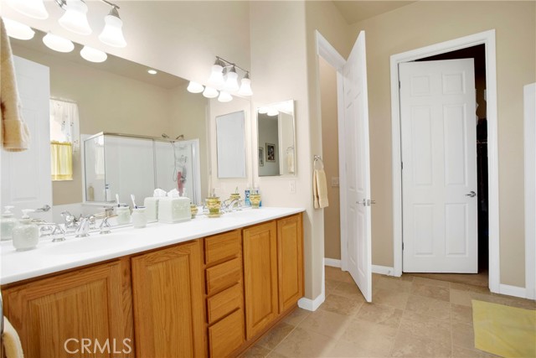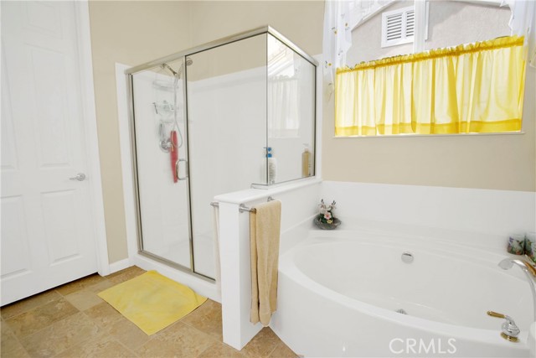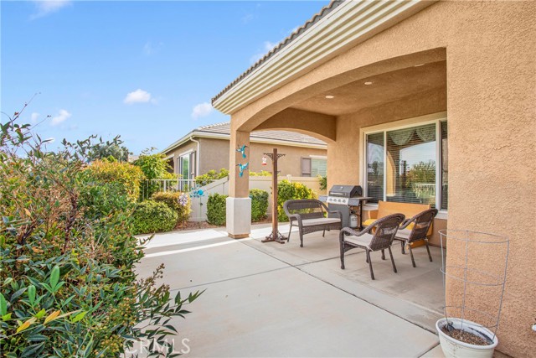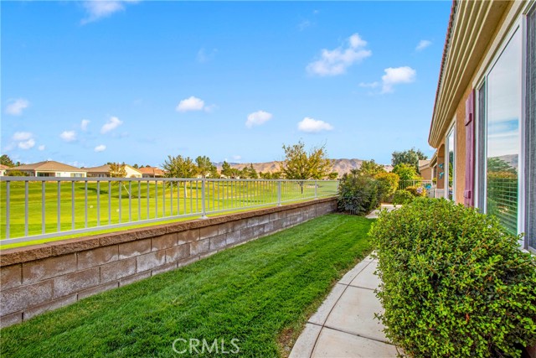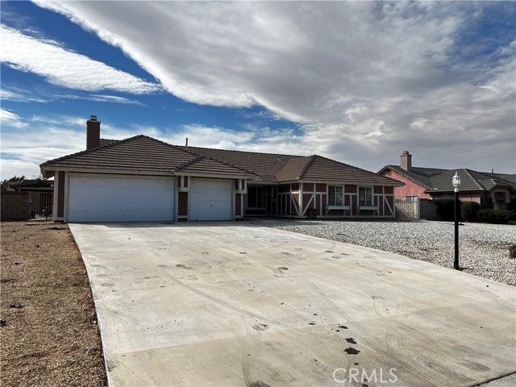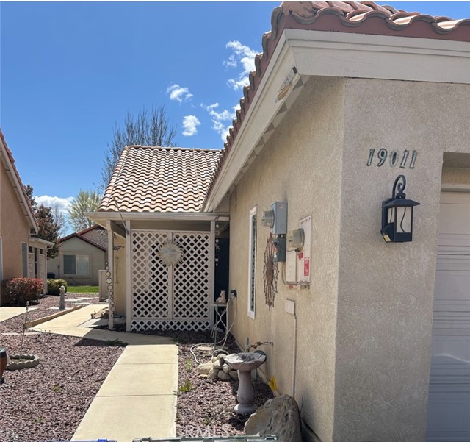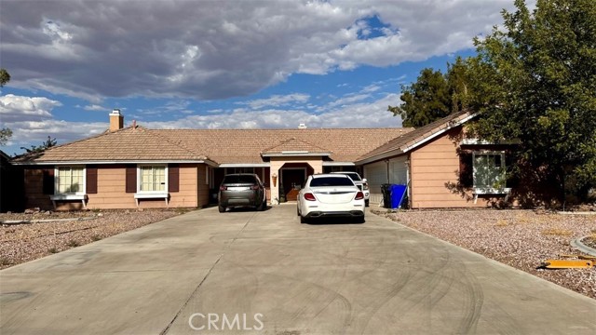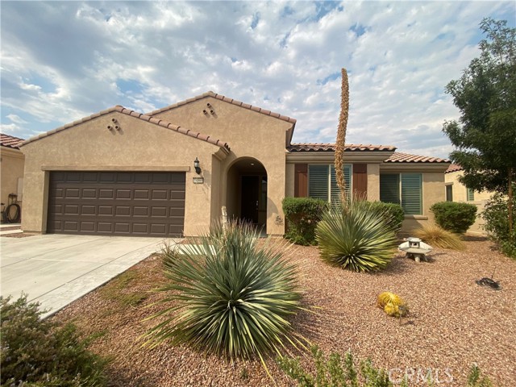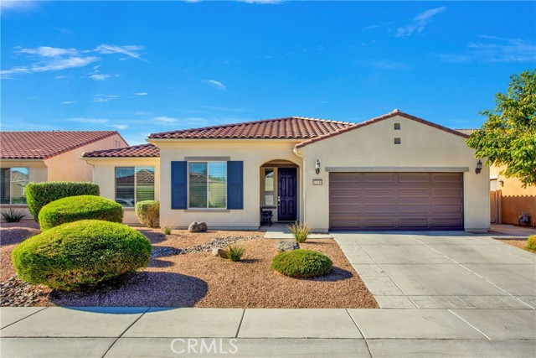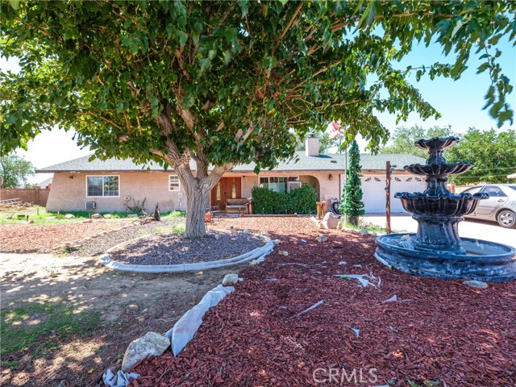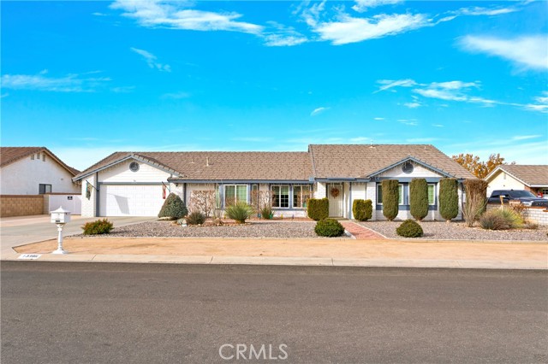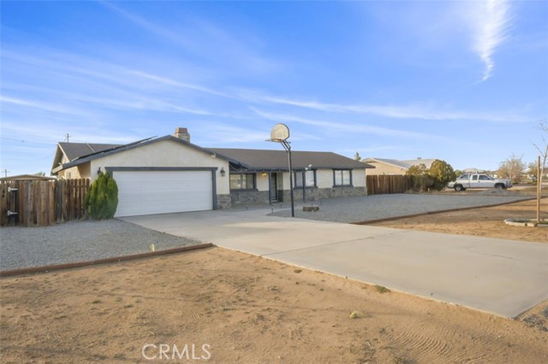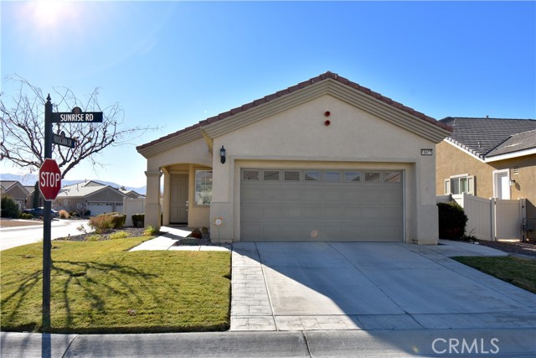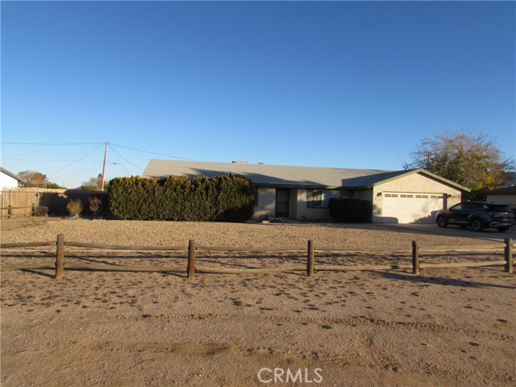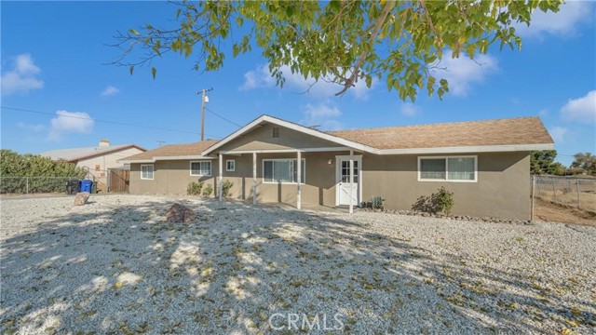10935 Katepwa Street
Apple Valley, CA 92308
Sold
10935 Katepwa Street
Apple Valley, CA 92308
Sold
Welcome to the beautiful Sun City Del Web 55+ community in Apple Valley. This home is the sought after Magnolia model which consists of 2 bedrooms, 2 full bathrooms and a den. The home situated on the 8th tee of the Mesquite golf course and has views of the mountains to the east. You enter through a courtyard, then as you come in the front door you enter a unique rounded foyer. There is mostly tile flooring with carpet in the bedrooms and den. The large living room flows into the dining room which flows into the kitchen. The kitchen has oak cabinetry with Corian counters and an island with quartz countertop. There is a gas cook top, double ovens, a microwave and a refrigerator. The laundry room is off the kitchen as you travel to the 2+ car garage. The den has a niche perfect for placing a desk. The guest bedroom is a very nice size and has a walk in closet. The primary suite is large enough for all your bedroom furniture and features a bathroom with double sinks, a walk in shower, large soaking tub, private water closet and a walk in closet. The community has 2 clubhouses with gyms, tennis courts, swimming pools and spas just to name a few. There is just about any activity or club you can imagine to join and keep as busy as you want. Also, for your convenience there is a shopping plaza right outside the Jess Ranch Community.
PROPERTY INFORMATION
| MLS # | HD23191493 | Lot Size | 6,197 Sq. Ft. |
| HOA Fees | $238/Monthly | Property Type | Single Family Residence |
| Price | $ 419,900
Price Per SqFt: $ 225 |
DOM | 726 Days |
| Address | 10935 Katepwa Street | Type | Residential |
| City | Apple Valley | Sq.Ft. | 1,870 Sq. Ft. |
| Postal Code | 92308 | Garage | 2 |
| County | San Bernardino | Year Built | 2006 |
| Bed / Bath | 2 / 2 | Parking | 2 |
| Built In | 2006 | Status | Closed |
| Sold Date | 2023-11-15 |
INTERIOR FEATURES
| Has Laundry | Yes |
| Laundry Information | Gas Dryer Hookup, Washer Hookup |
| Has Fireplace | No |
| Fireplace Information | None |
| Has Appliances | Yes |
| Kitchen Appliances | Double Oven, Disposal, Gas Oven, Gas Cooktop, Microwave, Refrigerator, Water Heater |
| Kitchen Information | Kitchen Island, Kitchen Open to Family Room, Walk-In Pantry |
| Kitchen Area | Breakfast Counter / Bar, Dining Room |
| Has Heating | Yes |
| Heating Information | Central, Natural Gas |
| Room Information | Den, Entry, Kitchen, Laundry, Living Room, Utility Room, Walk-In Pantry |
| Has Cooling | Yes |
| Cooling Information | Central Air |
| Flooring Information | Carpet, Tile |
| InteriorFeatures Information | Built-in Features, Ceiling Fan(s), Corian Counters, High Ceilings, Open Floorplan, Pantry, Quartz Counters, Recessed Lighting |
| DoorFeatures | Sliding Doors |
| EntryLocation | front of property |
| Entry Level | 1 |
| Has Spa | Yes |
| SpaDescription | Association |
| WindowFeatures | Blinds, Double Pane Windows |
| SecuritySafety | 24 Hour Security, Automatic Gate, Carbon Monoxide Detector(s), Fire and Smoke Detection System, Gated Community, Gated with Guard, Wired for Alarm System |
| Bathroom Information | Closet in bathroom, Corian Counters, Double Sinks in Primary Bath, Privacy toilet door, Separate tub and shower, Soaking Tub, Walk-in shower |
| Main Level Bedrooms | 2 |
| Main Level Bathrooms | 2 |
EXTERIOR FEATURES
| ExteriorFeatures | Rain Gutters |
| FoundationDetails | Slab, Stacked Block |
| Roof | Tile |
| Has Pool | No |
| Pool | Association |
| Has Patio | Yes |
| Patio | Concrete, Covered, Patio, Porch, Slab |
| Has Fence | Yes |
| Fencing | Good Condition, Vinyl |
| Has Sprinklers | Yes |
WALKSCORE
MAP
MORTGAGE CALCULATOR
- Principal & Interest:
- Property Tax: $448
- Home Insurance:$119
- HOA Fees:$238
- Mortgage Insurance:
PRICE HISTORY
| Date | Event | Price |
| 11/15/2023 | Sold | $420,000 |
| 10/20/2023 | Active Under Contract | $419,900 |

Topfind Realty
REALTOR®
(844)-333-8033
Questions? Contact today.
Interested in buying or selling a home similar to 10935 Katepwa Street?
Apple Valley Similar Properties
Listing provided courtesy of Sheila Harris, Coldwell Banker Home Source. Based on information from California Regional Multiple Listing Service, Inc. as of #Date#. This information is for your personal, non-commercial use and may not be used for any purpose other than to identify prospective properties you may be interested in purchasing. Display of MLS data is usually deemed reliable but is NOT guaranteed accurate by the MLS. Buyers are responsible for verifying the accuracy of all information and should investigate the data themselves or retain appropriate professionals. Information from sources other than the Listing Agent may have been included in the MLS data. Unless otherwise specified in writing, Broker/Agent has not and will not verify any information obtained from other sources. The Broker/Agent providing the information contained herein may or may not have been the Listing and/or Selling Agent.
