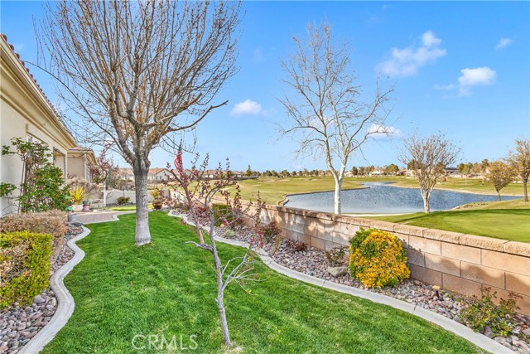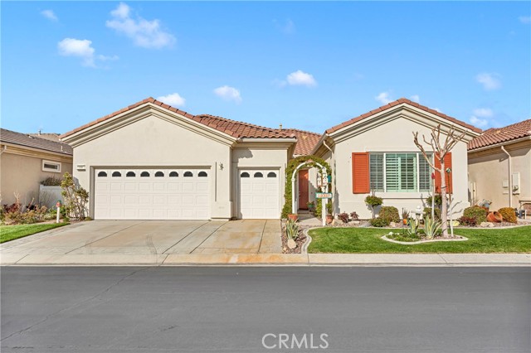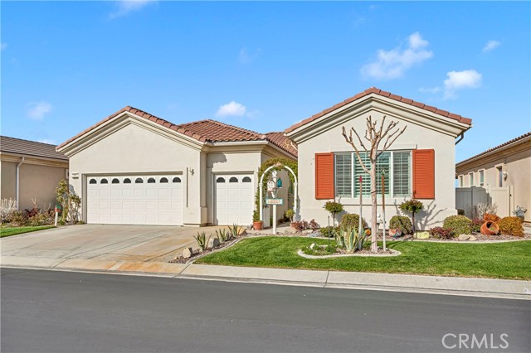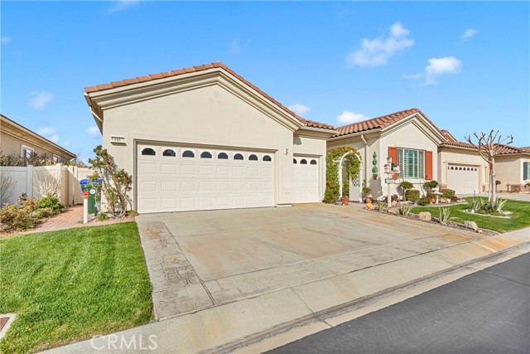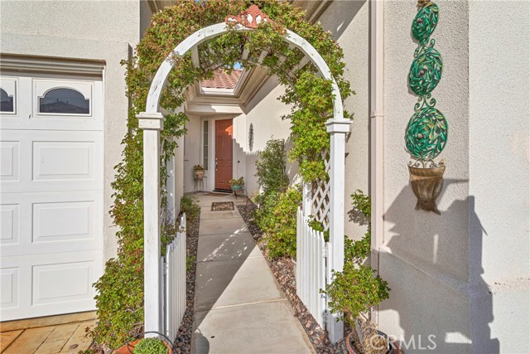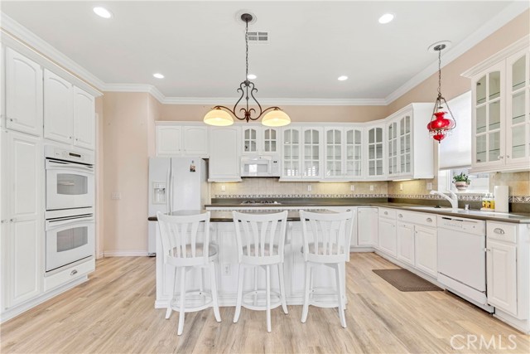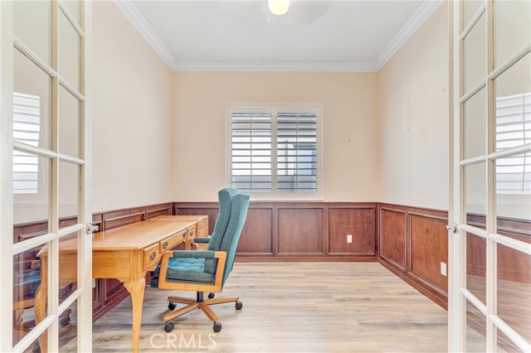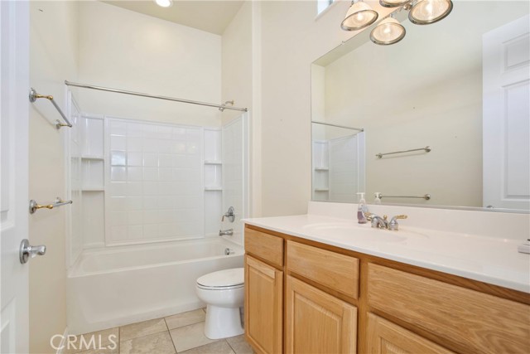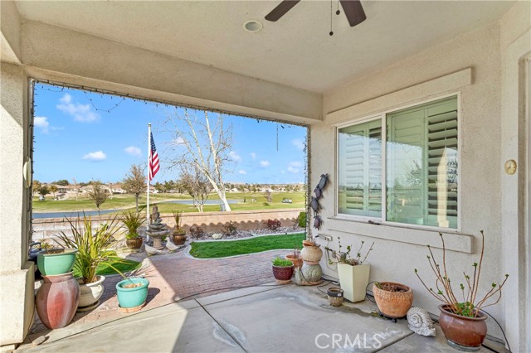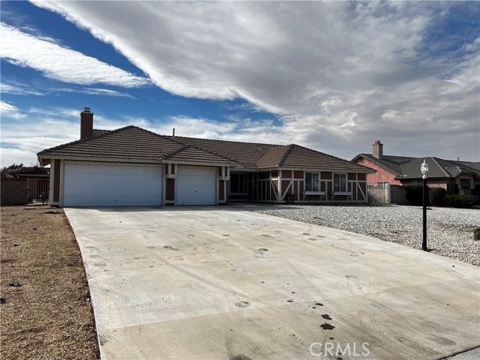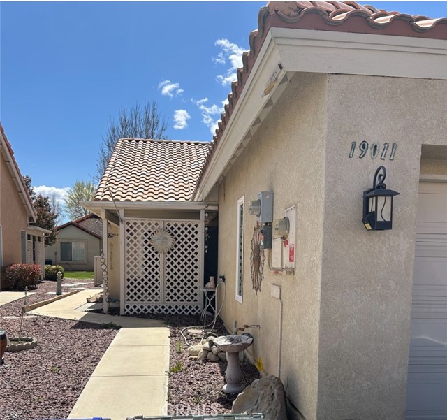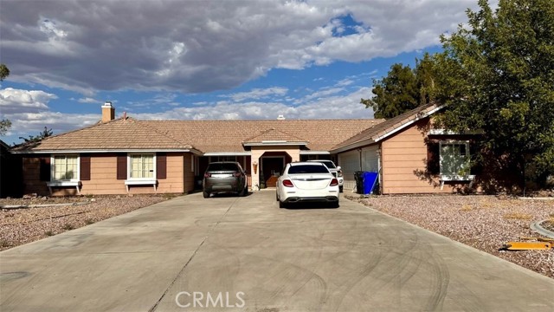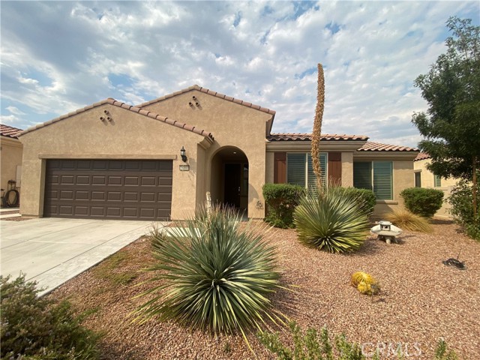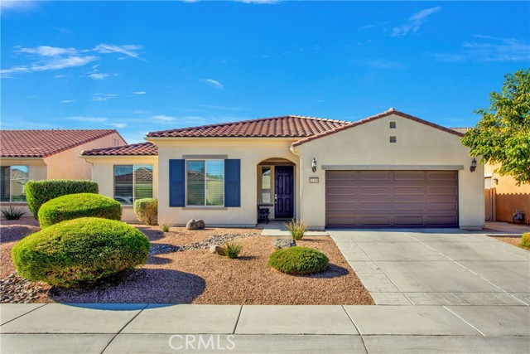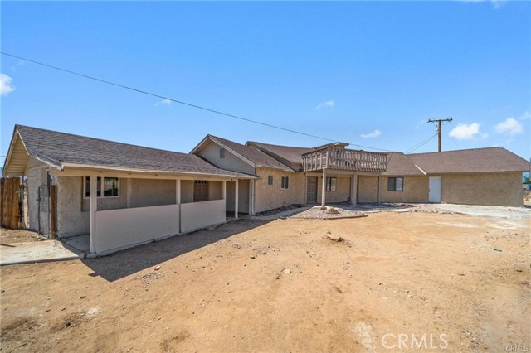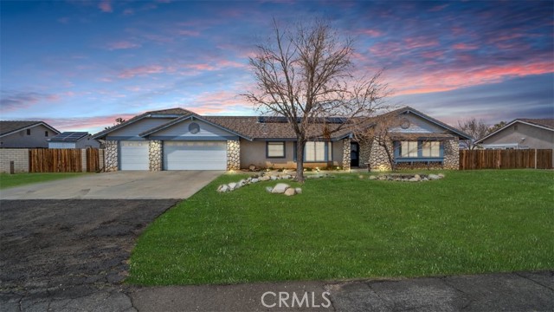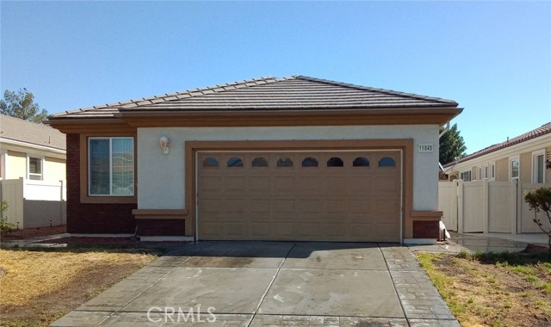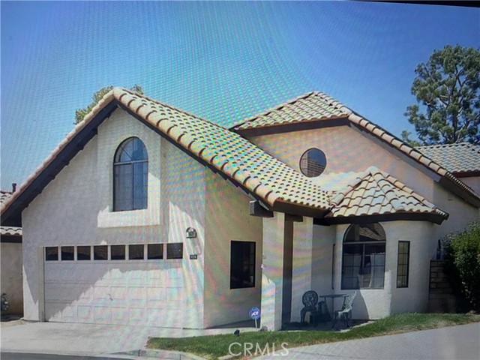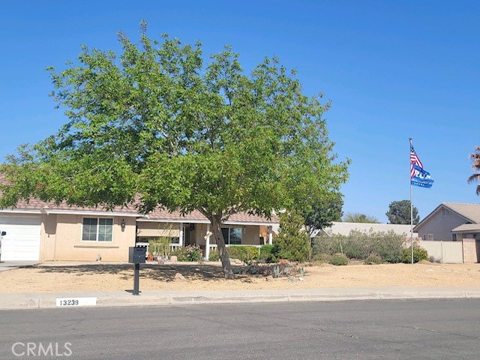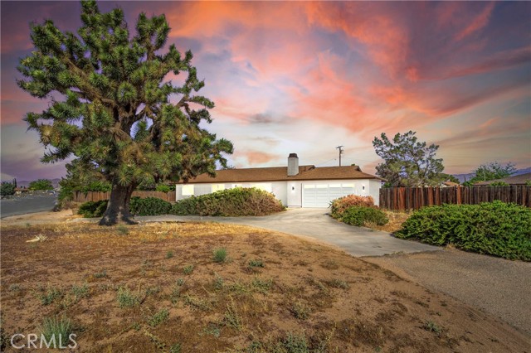10967 Kelvington Lane
Apple Valley, CA 92308
Sold
10967 Kelvington Lane
Apple Valley, CA 92308
Sold
Looking for a gorgeous home in a vibrant community? Look no further than 10967 Kelvington Lane! This stunning property is located in the popular 55+ gated and guarded community of Sun City Apple Valley by Del Webb, offering a fantastic lifestyle for active adults. Situated on a golf course, this home boasts stunning views of the golf course, lake, and mountains, without the worry of stray golf balls. Inside, you'll find 2 spacious bedrooms, plus a bonus room, and 2 and 1 half bathrooms. The bedrooms feature walk-in closets, while the large living room offers a cozy fireplace and elegant crown molding. And, if you love to cook, you'll adore the large kitchen with its central island, pristine white cabinets, dual ovens, and gas range. The indoor separate laundry room is super convenient with cabinets and sink. Throughout the home, you'll appreciate the luxurious wood plantation shutters, which add a touch of elegance to every room. And, when it's time to relax outside, the large under-roof covered patio is the perfect spot to unwind. As a resident of Sun City Apple Valley, you'll have access to the Aspen Clubhouse, which features multiple pools, a gym, and many social events on a regular basis. And, for all your shopping needs, Jess Ranch marketplace is located just a short distance away, offering the best shopping in Apple Valley. The seller is willing to offer a flooring allowance with an acceptable offer.
PROPERTY INFORMATION
| MLS # | HD23039501 | Lot Size | 5,933 Sq. Ft. |
| HOA Fees | $199/Monthly | Property Type | Single Family Residence |
| Price | $ 449,900
Price Per SqFt: $ 208 |
DOM | 964 Days |
| Address | 10967 Kelvington Lane | Type | Residential |
| City | Apple Valley | Sq.Ft. | 2,167 Sq. Ft. |
| Postal Code | 92308 | Garage | 3 |
| County | San Bernardino | Year Built | 2005 |
| Bed / Bath | 2 / 2.5 | Parking | 5 |
| Built In | 2005 | Status | Closed |
| Sold Date | 2023-05-12 |
INTERIOR FEATURES
| Has Laundry | Yes |
| Laundry Information | Individual Room, Inside |
| Has Fireplace | Yes |
| Fireplace Information | Living Room |
| Has Appliances | Yes |
| Kitchen Appliances | Double Oven, Gas Range, Microwave |
| Kitchen Information | Kitchen Island |
| Kitchen Area | Area |
| Has Heating | Yes |
| Heating Information | Central |
| Room Information | All Bedrooms Up, Laundry, Living Room |
| Has Cooling | Yes |
| Cooling Information | Central Air |
| Flooring Information | Laminate |
| InteriorFeatures Information | Ceiling Fan(s) |
| EntryLocation | 1 |
| Entry Level | 1 |
| Has Spa | Yes |
| SpaDescription | Community |
| SecuritySafety | Gated with Guard |
| Bathroom Information | Bathtub, Exhaust fan(s) |
| Main Level Bedrooms | 2 |
| Main Level Bathrooms | 2 |
EXTERIOR FEATURES
| Roof | Tile |
| Has Pool | No |
| Pool | Community |
| Has Patio | Yes |
| Patio | Covered |
| Has Fence | Yes |
| Fencing | Block |
WALKSCORE
MAP
MORTGAGE CALCULATOR
- Principal & Interest:
- Property Tax: $480
- Home Insurance:$119
- HOA Fees:$199
- Mortgage Insurance:
PRICE HISTORY
| Date | Event | Price |
| 05/12/2023 | Sold | $448,000 |
| 04/11/2023 | Listed | $449,900 |

Topfind Realty
REALTOR®
(844)-333-8033
Questions? Contact today.
Interested in buying or selling a home similar to 10967 Kelvington Lane?
Apple Valley Similar Properties
Listing provided courtesy of Derek DeVille, Realty ONE Group Empire. Based on information from California Regional Multiple Listing Service, Inc. as of #Date#. This information is for your personal, non-commercial use and may not be used for any purpose other than to identify prospective properties you may be interested in purchasing. Display of MLS data is usually deemed reliable but is NOT guaranteed accurate by the MLS. Buyers are responsible for verifying the accuracy of all information and should investigate the data themselves or retain appropriate professionals. Information from sources other than the Listing Agent may have been included in the MLS data. Unless otherwise specified in writing, Broker/Agent has not and will not verify any information obtained from other sources. The Broker/Agent providing the information contained herein may or may not have been the Listing and/or Selling Agent.
