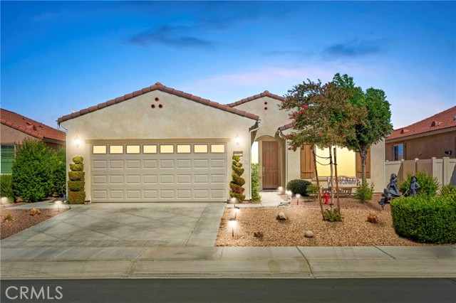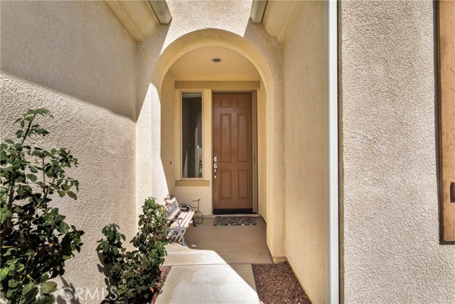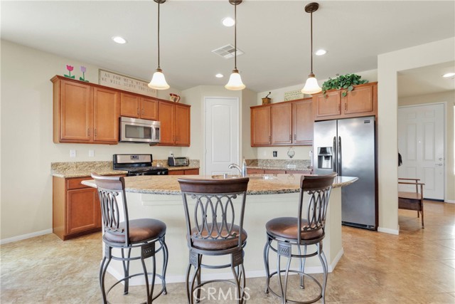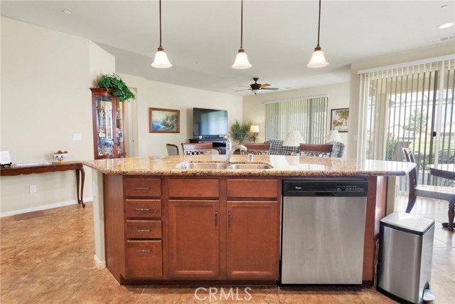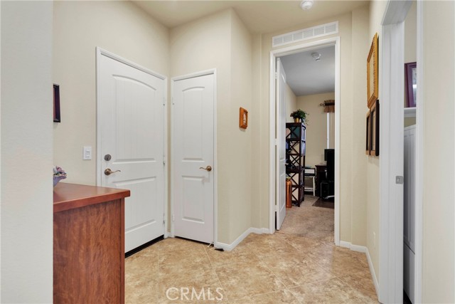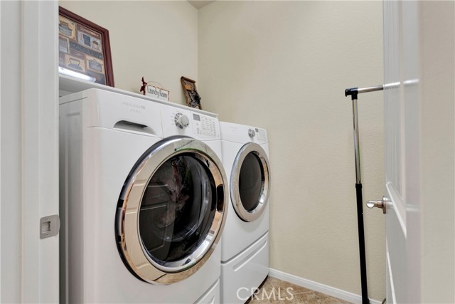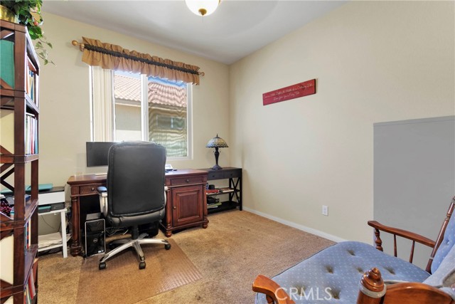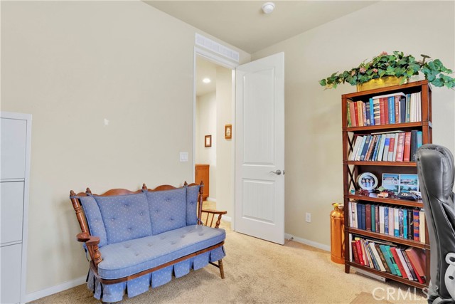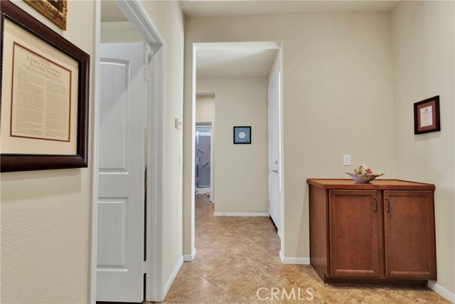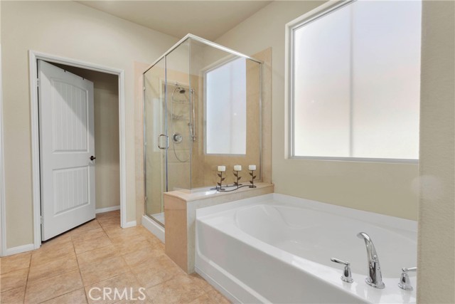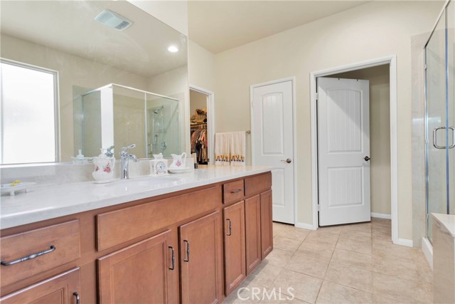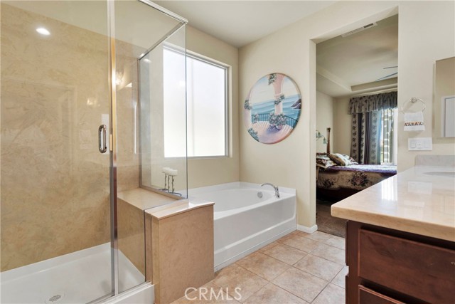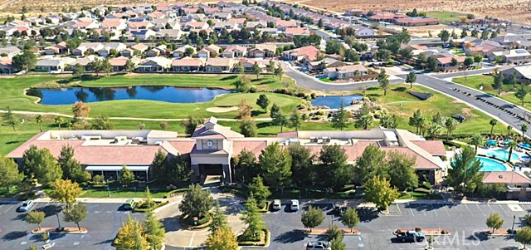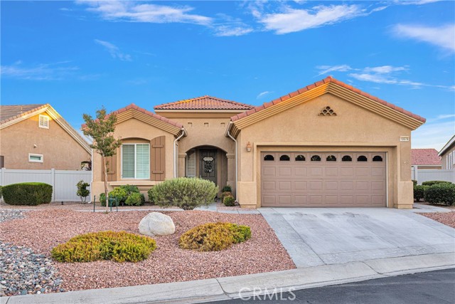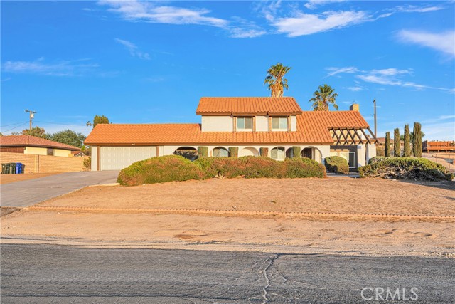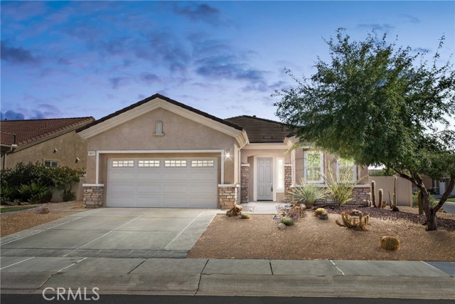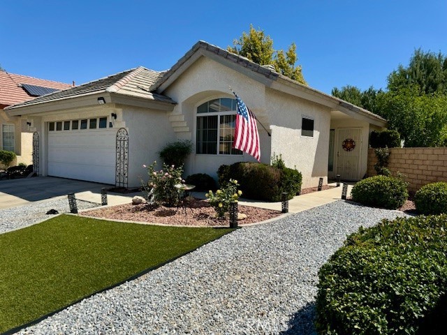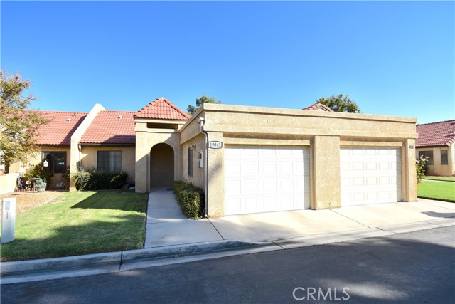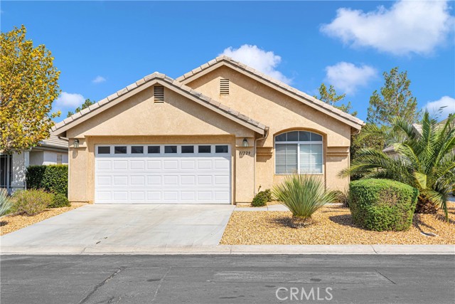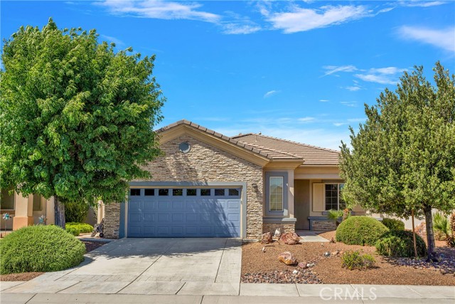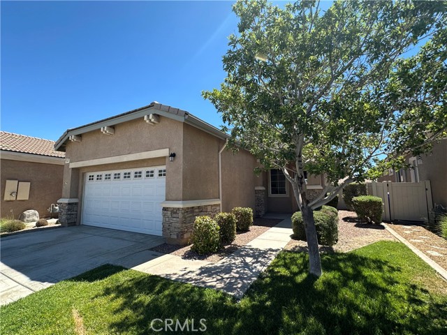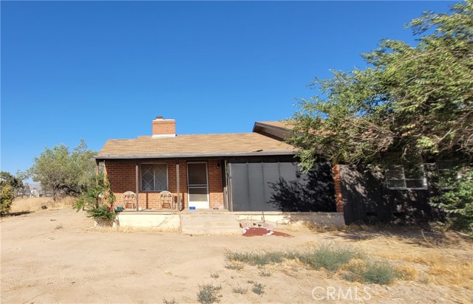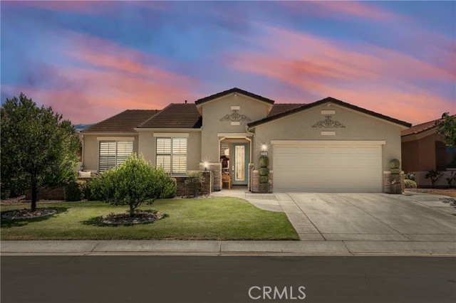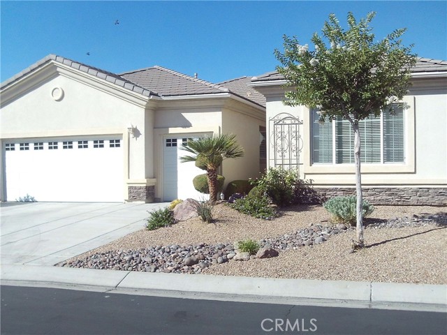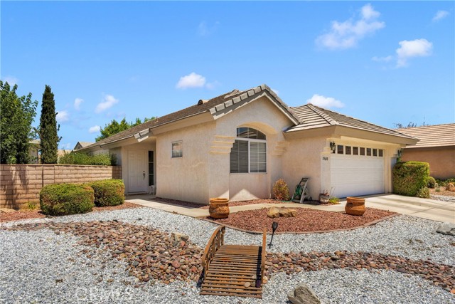10975 Katepwa Street
Apple Valley, CA 92308
Sold
10975 Katepwa Street
Apple Valley, CA 92308
Sold
Welcome to your very own slice of paradise in the lively 55+ community of Solera in Del Webb! This charming abode boasts an open floor plan that's perfect for throwing unforgettable shindigs with your crew. Want to escape from the chaos? No problemo! The split floor plan ensures ultimate privacy when you need it most. Oh, and let's not forget the separate office, because even in retirement, hustling never stops! With stylish tile floors, recessed lighting, and ceilings reaching for the heavens, this home is an architectural masterpiece. Whip up your favorite culinary delights in the kitchen, complete with granite counters and shiny stainless-steel appliances. Need a place to cool off? The back patio overlooks the golf course and extends the full length of the house, providing ample shade on hot summer days. Say goodbye to high utility bills, thanks to the upgraded insulation. And with several closets, an indoor laundry room, and a proportionate two-car garage, storage dilemmas will be a thing of the past. Get ready to enjoy all the perks of this amazing community - it's just a hop, skip, and a golf cart ride away from the clubhouse!
PROPERTY INFORMATION
| MLS # | HD23169114 | Lot Size | 5,207 Sq. Ft. |
| HOA Fees | $238/Monthly | Property Type | Single Family Residence |
| Price | $ 389,000
Price Per SqFt: $ 225 |
DOM | 673 Days |
| Address | 10975 Katepwa Street | Type | Residential |
| City | Apple Valley | Sq.Ft. | 1,732 Sq. Ft. |
| Postal Code | 92308 | Garage | 2 |
| County | San Bernardino | Year Built | 2013 |
| Bed / Bath | 2 / 2 | Parking | 2 |
| Built In | 2013 | Status | Closed |
| Sold Date | 2023-10-13 |
INTERIOR FEATURES
| Has Laundry | Yes |
| Laundry Information | Gas Dryer Hookup, Individual Room, Washer Hookup |
| Has Fireplace | No |
| Fireplace Information | None |
| Has Appliances | Yes |
| Kitchen Appliances | Dishwasher, Disposal, Gas Oven, Microwave, Tankless Water Heater |
| Kitchen Information | Granite Counters, Kitchen Island, Kitchen Open to Family Room |
| Kitchen Area | Area, Breakfast Counter / Bar |
| Has Heating | Yes |
| Heating Information | Central, Natural Gas |
| Room Information | All Bedrooms Down, Kitchen, Laundry, Living Room, Primary Bathroom, Primary Bedroom, Office |
| Has Cooling | Yes |
| Cooling Information | Central Air |
| Flooring Information | Carpet, Tile |
| InteriorFeatures Information | Ceiling Fan(s), Granite Counters, High Ceilings, Open Floorplan, Pantry, Recessed Lighting |
| EntryLocation | Front |
| Entry Level | 1 |
| Has Spa | Yes |
| SpaDescription | Association, In Ground |
| SecuritySafety | 24 Hour Security, Gated Community, Gated with Guard |
| Bathroom Information | Shower, Double Sinks in Primary Bath, Linen Closet/Storage, Privacy toilet door, Soaking Tub, Walk-in shower |
| Main Level Bedrooms | 2 |
| Main Level Bathrooms | 2 |
EXTERIOR FEATURES
| Roof | Tile |
| Has Pool | No |
| Pool | Association, Heated, In Ground, Indoor |
| Has Patio | Yes |
| Patio | Covered, Patio |
| Has Fence | Yes |
| Fencing | Block, Vinyl |
WALKSCORE
MAP
MORTGAGE CALCULATOR
- Principal & Interest:
- Property Tax: $415
- Home Insurance:$119
- HOA Fees:$238
- Mortgage Insurance:
PRICE HISTORY
| Date | Event | Price |
| 10/13/2023 | Sold | $402,500 |
| 09/09/2023 | Sold | $389,000 |

Topfind Realty
REALTOR®
(844)-333-8033
Questions? Contact today.
Interested in buying or selling a home similar to 10975 Katepwa Street?
Apple Valley Similar Properties
Listing provided courtesy of James Conlon, RE/MAX FREEDOM. Based on information from California Regional Multiple Listing Service, Inc. as of #Date#. This information is for your personal, non-commercial use and may not be used for any purpose other than to identify prospective properties you may be interested in purchasing. Display of MLS data is usually deemed reliable but is NOT guaranteed accurate by the MLS. Buyers are responsible for verifying the accuracy of all information and should investigate the data themselves or retain appropriate professionals. Information from sources other than the Listing Agent may have been included in the MLS data. Unless otherwise specified in writing, Broker/Agent has not and will not verify any information obtained from other sources. The Broker/Agent providing the information contained herein may or may not have been the Listing and/or Selling Agent.
