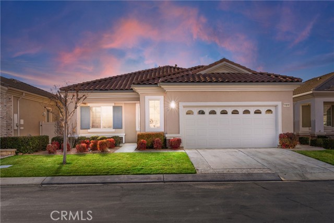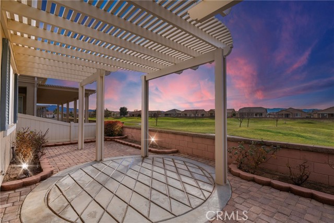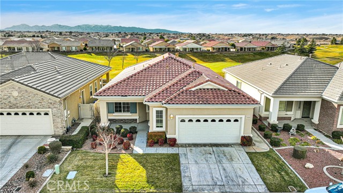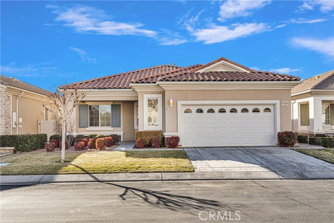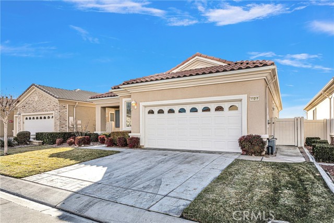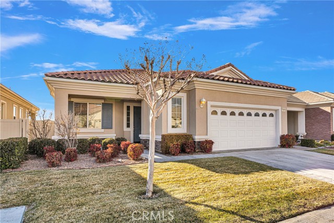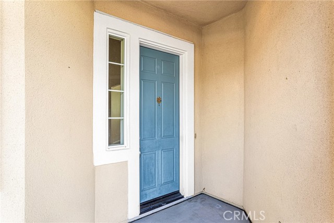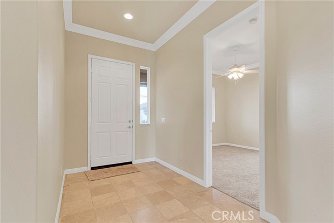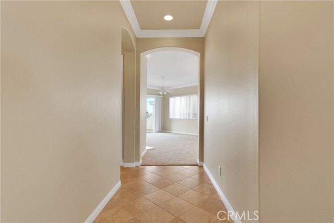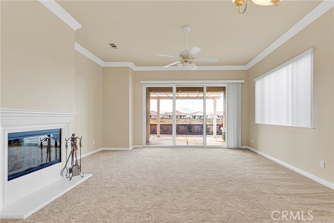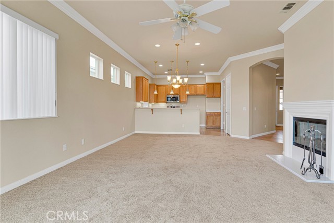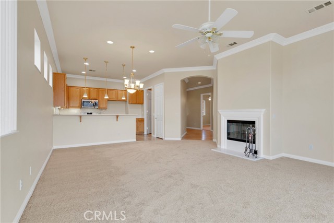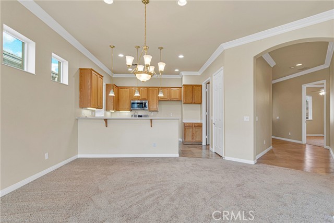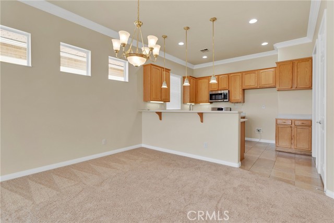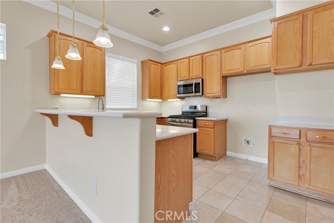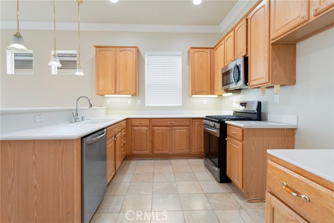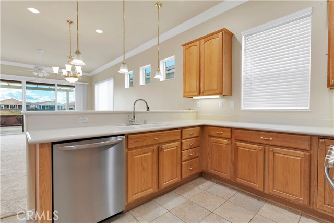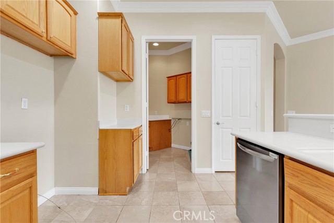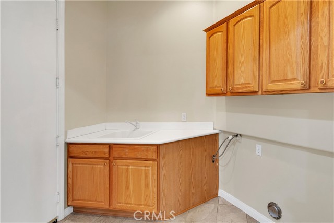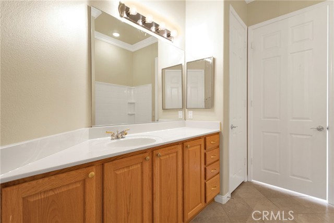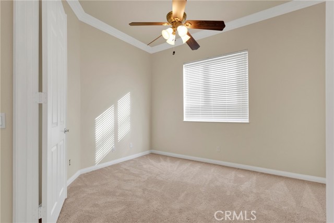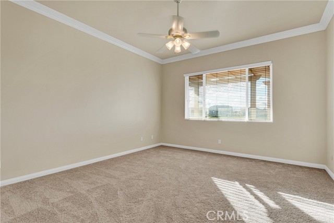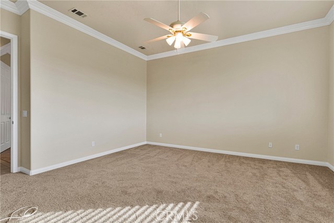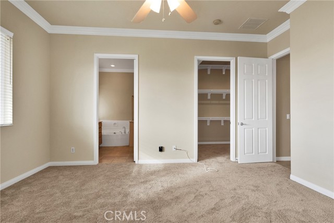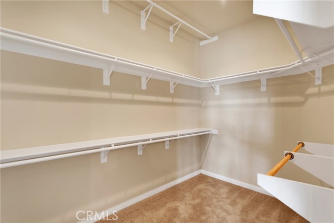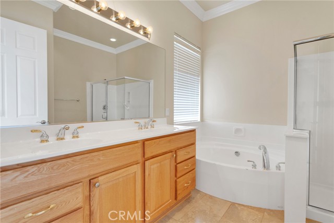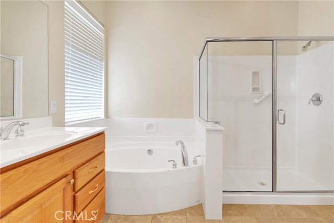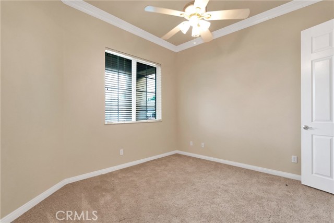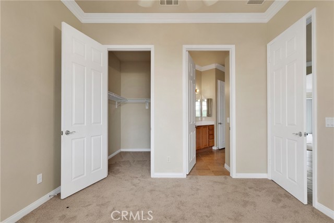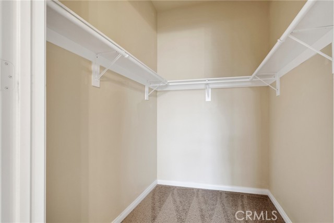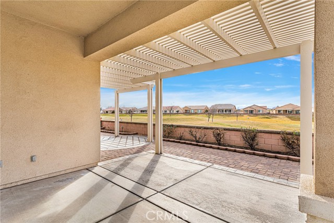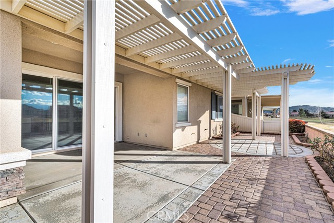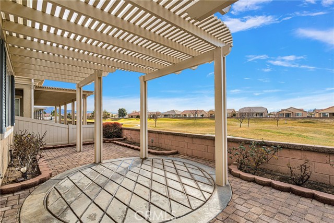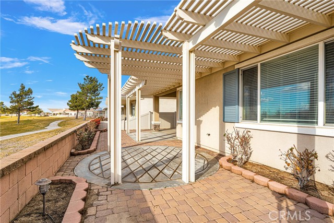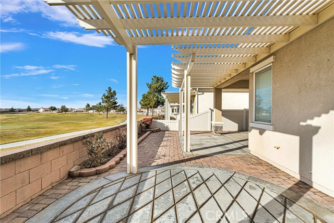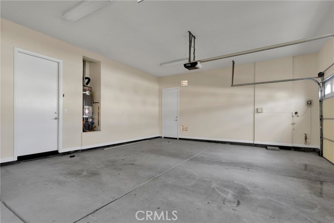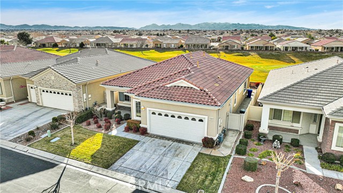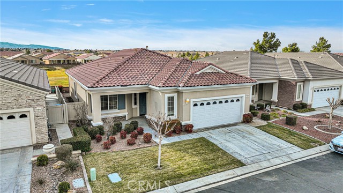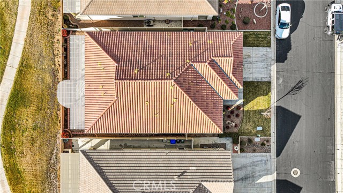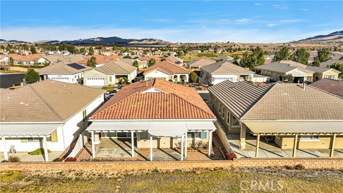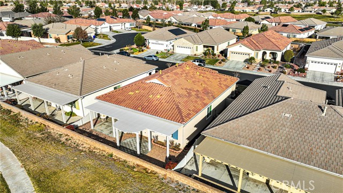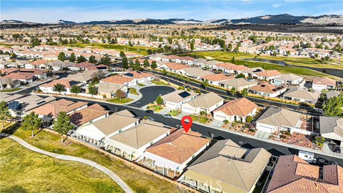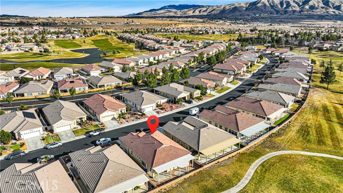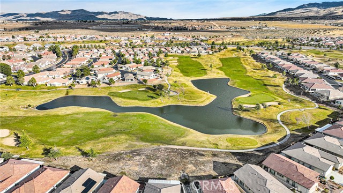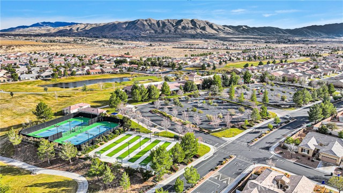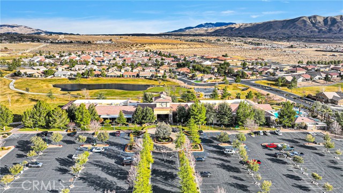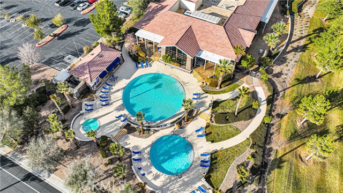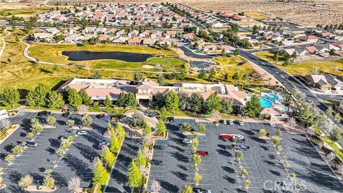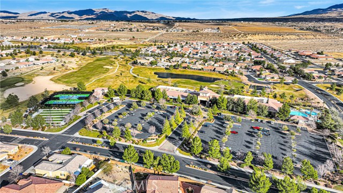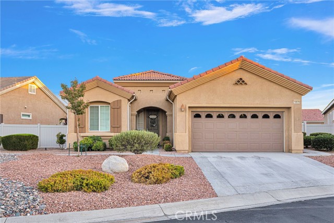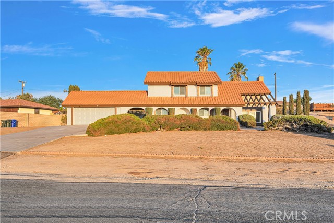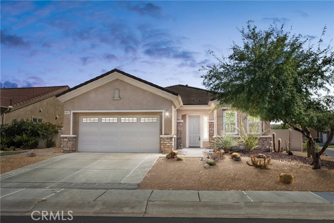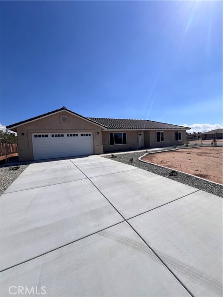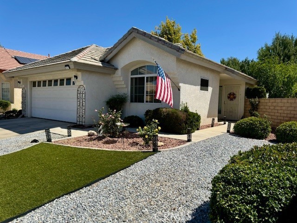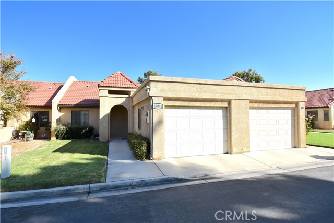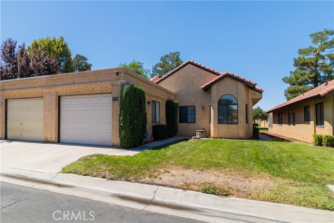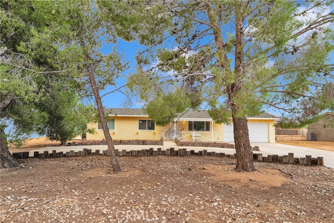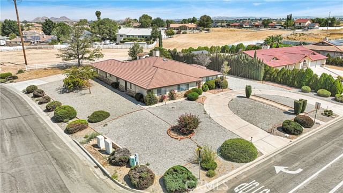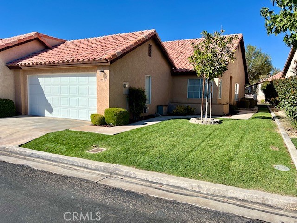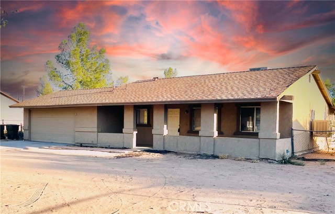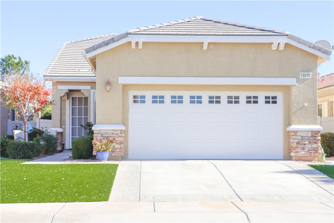11018 Rockaway Glen Road
Apple Valley, CA 92308
Sold
11018 Rockaway Glen Road
Apple Valley, CA 92308
Sold
Welcome to Del Webb, Apple Valley's premier 55 and older community! This stunning two bedroom, two bathroom home is situated right on the picturesque golf course, offering breathtaking views and a serene atmosphere. Step inside and prepare to be impressed. With brand new carpeting, fresh paint, and new appliances; this home is truly move-in ready. The spacious layout boasts ample natural light and a seamless flow between rooms, making it perfect for both relaxation and entertaining. The master suite features a private en-suite bathroom and plenty of closet space. The second bedroom offers versatility and can be used as a guest room or home office, and is connected to the hall bathroom. Outside, you'll find a beautifully landscaped yard and a covered patio, ideal for enjoying your morning coffee or hosting family and friends. And with the golf course right at your doorstep, you'll have endless opportunities to practice your swing or simply admire the beauty of the surroundings. Don't miss out on this incredible opportunity to own a piece of paradise in Del Webb.
PROPERTY INFORMATION
| MLS # | HD24015558 | Lot Size | 4,850 Sq. Ft. |
| HOA Fees | $79/Monthly | Property Type | Single Family Residence |
| Price | $ 425,000
Price Per SqFt: $ 254 |
DOM | 679 Days |
| Address | 11018 Rockaway Glen Road | Type | Residential |
| City | Apple Valley | Sq.Ft. | 1,674 Sq. Ft. |
| Postal Code | 92308 | Garage | 2 |
| County | San Bernardino | Year Built | 2005 |
| Bed / Bath | 2 / 2 | Parking | 4 |
| Built In | 2005 | Status | Closed |
| Sold Date | 2024-03-29 |
INTERIOR FEATURES
| Has Laundry | Yes |
| Laundry Information | Individual Room, Inside |
| Has Fireplace | Yes |
| Fireplace Information | Living Room |
| Has Appliances | Yes |
| Kitchen Appliances | Dishwasher, Disposal, Gas Oven, Gas Range, Microwave |
| Kitchen Area | Area, Breakfast Counter / Bar |
| Has Heating | Yes |
| Heating Information | Central |
| Room Information | Laundry, Living Room, Main Floor Bedroom, Main Floor Primary Bedroom, Primary Bathroom, Primary Bedroom, Walk-In Closet |
| Has Cooling | Yes |
| Cooling Information | Central Air |
| Flooring Information | Carpet, Tile |
| InteriorFeatures Information | Ceiling Fan(s), Pantry |
| EntryLocation | Front door |
| Entry Level | 1 |
| Has Spa | Yes |
| SpaDescription | Association |
| WindowFeatures | Blinds |
| SecuritySafety | Gated Community, Gated with Guard |
| Bathroom Information | Bathtub, Shower, Double Sinks in Primary Bath, Soaking Tub |
| Main Level Bedrooms | 2 |
| Main Level Bathrooms | 2 |
EXTERIOR FEATURES
| Roof | Tile |
| Has Pool | No |
| Pool | Association |
| Has Patio | Yes |
| Patio | Concrete, Covered, Patio |
| Has Fence | Yes |
| Fencing | Block, Vinyl |
WALKSCORE
MAP
MORTGAGE CALCULATOR
- Principal & Interest:
- Property Tax: $453
- Home Insurance:$119
- HOA Fees:$0
- Mortgage Insurance:
PRICE HISTORY
| Date | Event | Price |
| 03/29/2024 | Sold | $435,000 |
| 02/01/2024 | Active Under Contract | $425,000 |
| 01/25/2024 | Listed | $425,000 |

Topfind Realty
REALTOR®
(844)-333-8033
Questions? Contact today.
Interested in buying or selling a home similar to 11018 Rockaway Glen Road?
Apple Valley Similar Properties
Listing provided courtesy of Heidi Gostanian, Realty ONE Group Empire. Based on information from California Regional Multiple Listing Service, Inc. as of #Date#. This information is for your personal, non-commercial use and may not be used for any purpose other than to identify prospective properties you may be interested in purchasing. Display of MLS data is usually deemed reliable but is NOT guaranteed accurate by the MLS. Buyers are responsible for verifying the accuracy of all information and should investigate the data themselves or retain appropriate professionals. Information from sources other than the Listing Agent may have been included in the MLS data. Unless otherwise specified in writing, Broker/Agent has not and will not verify any information obtained from other sources. The Broker/Agent providing the information contained herein may or may not have been the Listing and/or Selling Agent.
