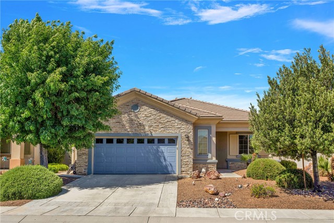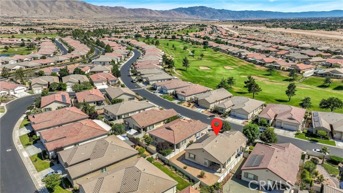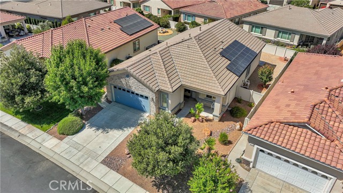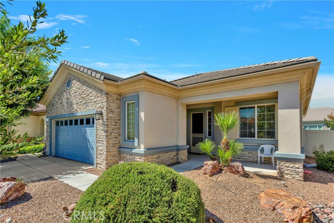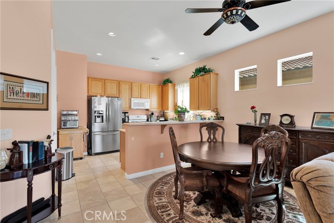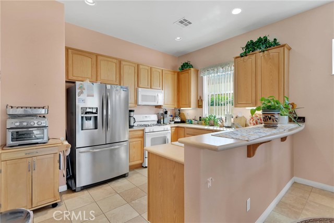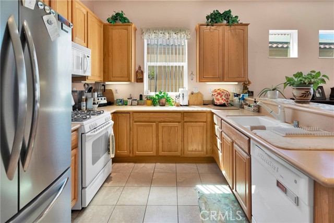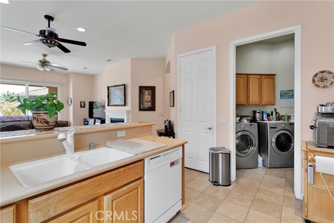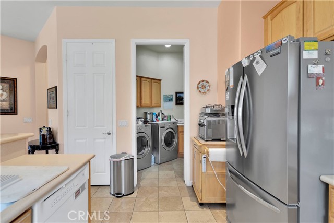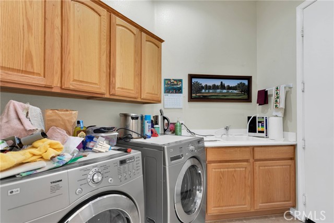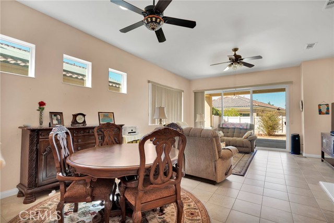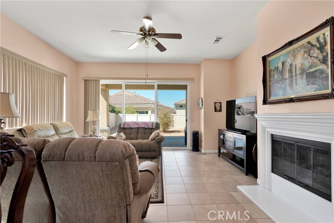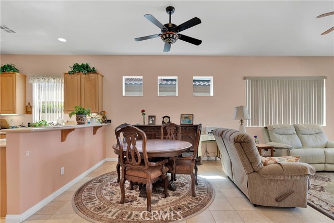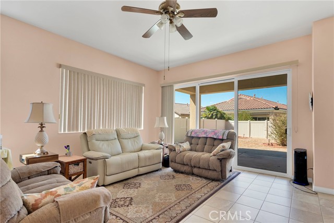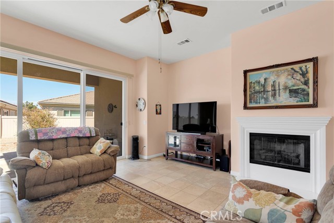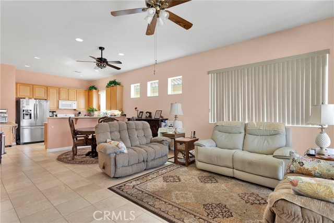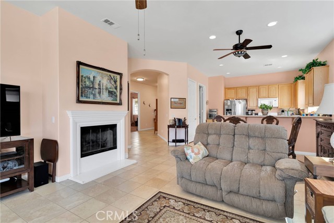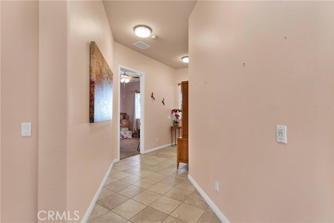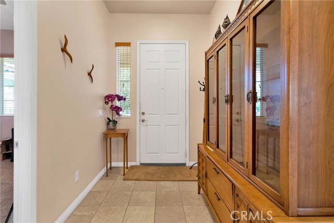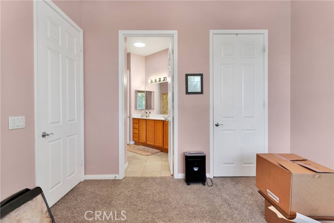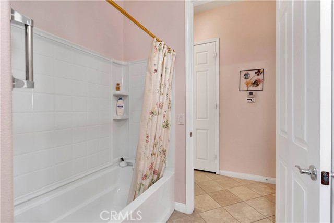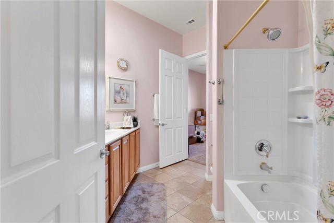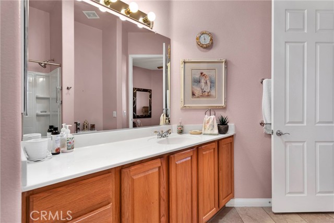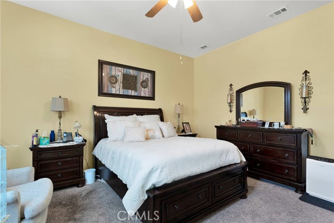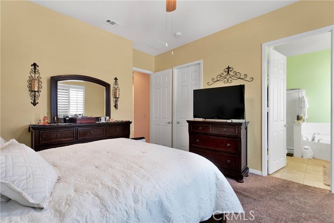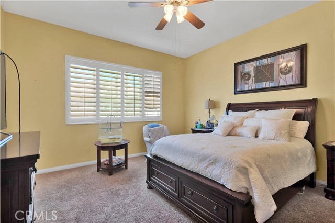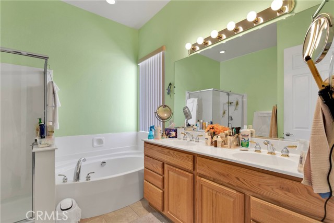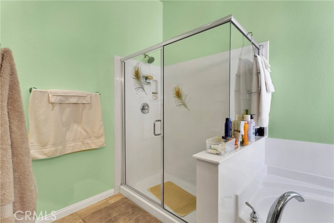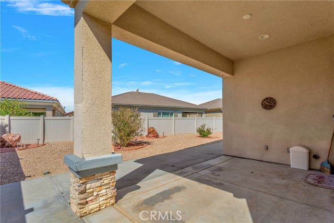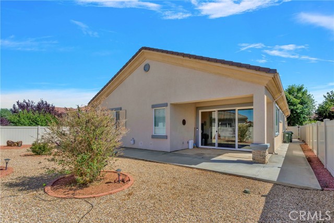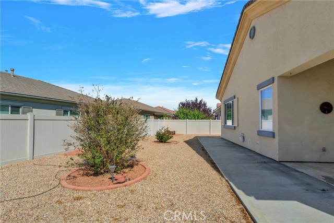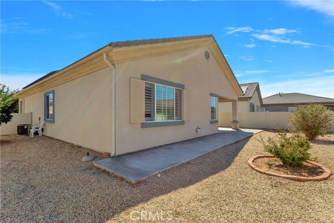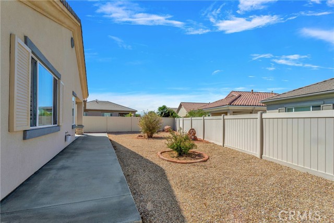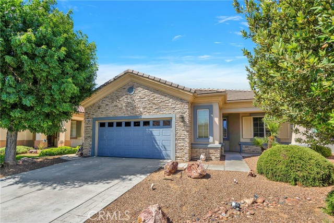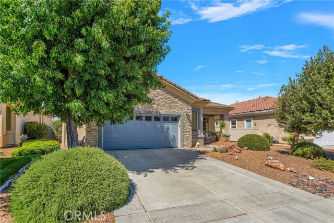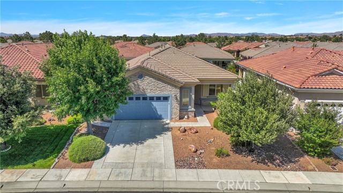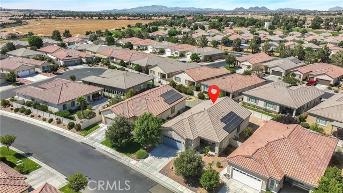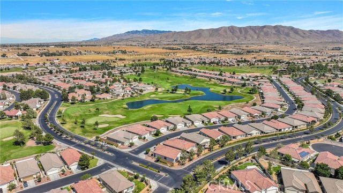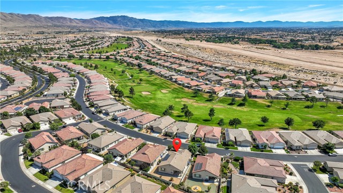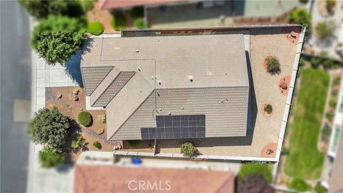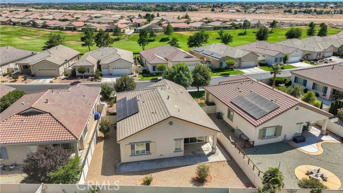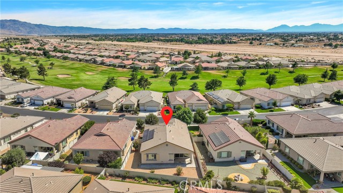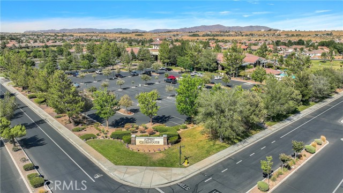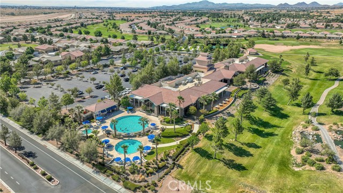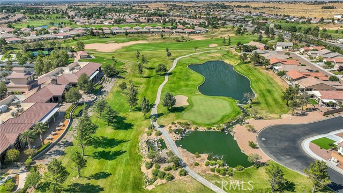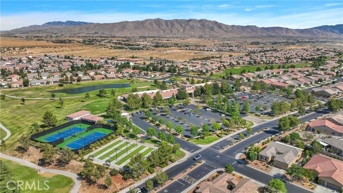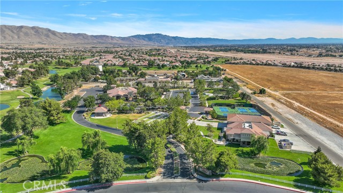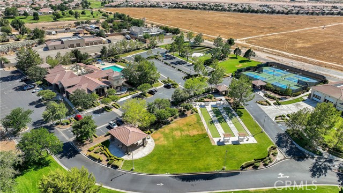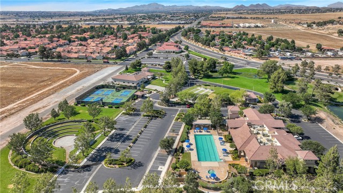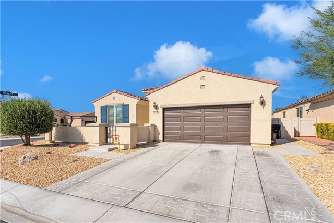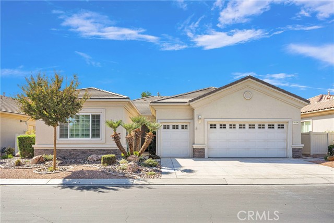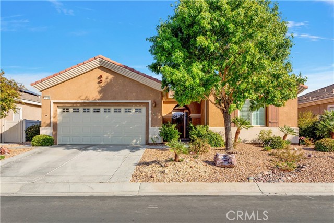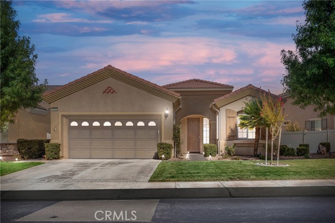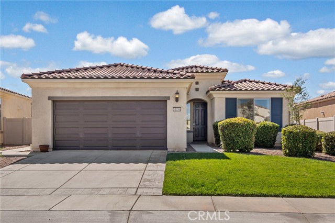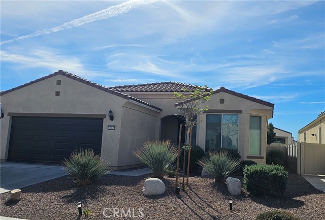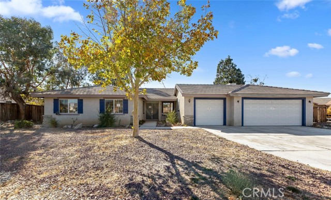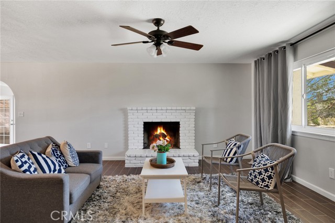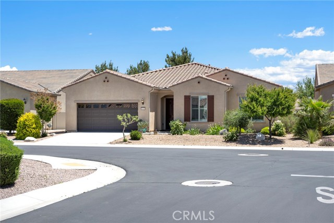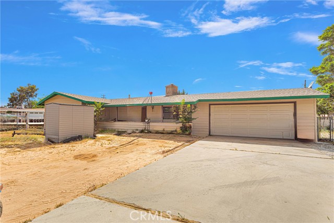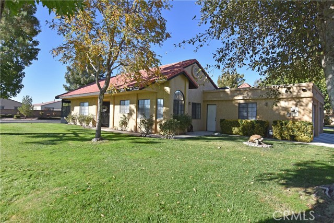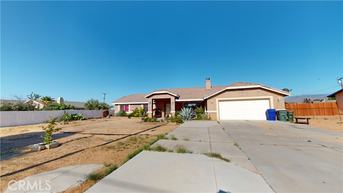11083 Rockaway Glen Road
Apple Valley, CA 92308
Sold
11083 Rockaway Glen Road
Apple Valley, CA 92308
Sold
Welcome Home to this Warm and Inviting property located in Del Webbs GATED 55+ Community. This home is 2Beds/2Bath with a BONUS ROOM, an Indoor Laundry room with Sink & Storage space, PAID OFF SOLAR, a Jack & Jill bathroom where 1 bathroom is connected to both a bedroom and the hallway, OVERSIZED GARAGE(giving you enough space to park your golf cart or maybe some toys), Completely VINYL FENCED, Large Walk-In Closets, FIREPLACE, High Ceilings, TILE Flooring throughout the home & carpet in bedrooms, Large Sliding back door, LOTS of NATURAL LIGHT and so much more! Not only is this home well kept, but its also in this prestigious HOA community that offers a lot, just to name a few: Gated with security guard at post for safety, Access to Aspen Clubhouse which has indoor & outdoor Pool, Spa, Gym, Library, Lobby, Grand Ball Room and even access to the Mariposa Lodge which has Pickleball Courts, the River Walk and more! Join our awesome community and schedule a tour today (:
PROPERTY INFORMATION
| MLS # | HD24131774 | Lot Size | 6,246 Sq. Ft. |
| HOA Fees | $254/Monthly | Property Type | Single Family Residence |
| Price | $ 395,000
Price Per SqFt: $ 236 |
DOM | 415 Days |
| Address | 11083 Rockaway Glen Road | Type | Residential |
| City | Apple Valley | Sq.Ft. | 1,674 Sq. Ft. |
| Postal Code | 92308 | Garage | 2 |
| County | San Bernardino | Year Built | 2004 |
| Bed / Bath | 2 / 2 | Parking | 2 |
| Built In | 2004 | Status | Closed |
| Sold Date | 2024-08-22 |
INTERIOR FEATURES
| Has Laundry | Yes |
| Laundry Information | Individual Room, Inside, Washer Hookup |
| Has Fireplace | Yes |
| Fireplace Information | Family Room |
| Has Appliances | Yes |
| Kitchen Appliances | Dishwasher, Gas Oven, Gas Cooktop, Microwave, Water Softener |
| Kitchen Information | Kitchen Open to Family Room |
| Kitchen Area | Area, Breakfast Counter / Bar |
| Has Heating | Yes |
| Heating Information | Central, Fireplace(s) |
| Room Information | Bonus Room, Family Room, Kitchen, Laundry, Primary Suite, Walk-In Closet |
| Has Cooling | Yes |
| Cooling Information | Central Air |
| Flooring Information | Carpet, Tile |
| InteriorFeatures Information | Ceiling Fan(s), Pantry, Recessed Lighting |
| EntryLocation | Front Door |
| Entry Level | 1 |
| Has Spa | Yes |
| SpaDescription | Association |
| WindowFeatures | Shutters |
| SecuritySafety | Carbon Monoxide Detector(s), Gated Community, Smoke Detector(s) |
| Bathroom Information | Bathtub, Shower, Shower in Tub, Double Sinks in Primary Bath, Linen Closet/Storage, Separate tub and shower, Walk-in shower |
| Main Level Bedrooms | 2 |
| Main Level Bathrooms | 2 |
EXTERIOR FEATURES
| Roof | Tile |
| Has Pool | No |
| Pool | Association |
| Has Patio | Yes |
| Patio | Covered, Patio |
| Has Fence | Yes |
| Fencing | Excellent Condition, Vinyl |
WALKSCORE
MAP
MORTGAGE CALCULATOR
- Principal & Interest:
- Property Tax: $421
- Home Insurance:$119
- HOA Fees:$254
- Mortgage Insurance:
PRICE HISTORY
| Date | Event | Price |
| 08/22/2024 | Sold | $395,000 |
| 07/09/2024 | Pending | $395,000 |
| 07/02/2024 | Listed | $395,000 |

Topfind Realty
REALTOR®
(844)-333-8033
Questions? Contact today.
Interested in buying or selling a home similar to 11083 Rockaway Glen Road?
Apple Valley Similar Properties
Listing provided courtesy of Michelle Amato, RE/MAX FREEDOM. Based on information from California Regional Multiple Listing Service, Inc. as of #Date#. This information is for your personal, non-commercial use and may not be used for any purpose other than to identify prospective properties you may be interested in purchasing. Display of MLS data is usually deemed reliable but is NOT guaranteed accurate by the MLS. Buyers are responsible for verifying the accuracy of all information and should investigate the data themselves or retain appropriate professionals. Information from sources other than the Listing Agent may have been included in the MLS data. Unless otherwise specified in writing, Broker/Agent has not and will not verify any information obtained from other sources. The Broker/Agent providing the information contained herein may or may not have been the Listing and/or Selling Agent.
